Large Bathroom Design Ideas with Black Tile
Refine by:
Budget
Sort by:Popular Today
1 - 20 of 3,282 photos
Item 1 of 3

First impression count as you enter this custom-built Horizon Homes property at Kellyville. The home opens into a stylish entryway, with soaring double height ceilings.
It’s often said that the kitchen is the heart of the home. And that’s literally true with this home. With the kitchen in the centre of the ground floor, this home provides ample formal and informal living spaces on the ground floor.
At the rear of the house, a rumpus room, living room and dining room overlooking a large alfresco kitchen and dining area make this house the perfect entertainer. It’s functional, too, with a butler’s pantry, and laundry (with outdoor access) leading off the kitchen. There’s also a mudroom – with bespoke joinery – next to the garage.
Upstairs is a mezzanine office area and four bedrooms, including a luxurious main suite with dressing room, ensuite and private balcony.
Outdoor areas were important to the owners of this knockdown rebuild. While the house is large at almost 454m2, it fills only half the block. That means there’s a generous backyard.
A central courtyard provides further outdoor space. Of course, this courtyard – as well as being a gorgeous focal point – has the added advantage of bringing light into the centre of the house.

Behind the rolling hills of Arthurs Seat sits “The Farm”, a coastal getaway and future permanent residence for our clients. The modest three bedroom brick home will be renovated and a substantial extension added. The footprint of the extension re-aligns to face the beautiful landscape of the western valley and dam. The new living and dining rooms open onto an entertaining terrace.
The distinct roof form of valleys and ridges relate in level to the existing roof for continuation of scale. The new roof cantilevers beyond the extension walls creating emphasis and direction towards the natural views.
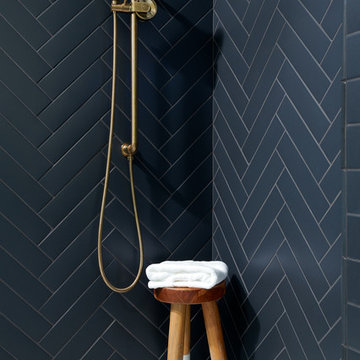
The bathroom in this home features a double wide shower. The original inspiration for the shower walls was a herringbone wall tile design in which each tile is a parallelogram.
The master bathroom in this home features a double wide shower. The original inspiration for the shower walls was a herringbone wall tile design in which each tile is a parallelogram.
But one of the things we pride ourselves on at d2e is being able to capture the look for less. It turns out that parallelogram tile was a little pricey. Our substitution: similarly proportioned black rectangular tiles installed in a herringbone pattern to elevate the look of a budget-friendly material. These 3x12 tiles Costa Alegra tiles from Bedrosians Tile & Stone did the trick.
Shower sprayer is from the Brizo Litze line in luxe gold.
photo credit: Rebecca McAlpin
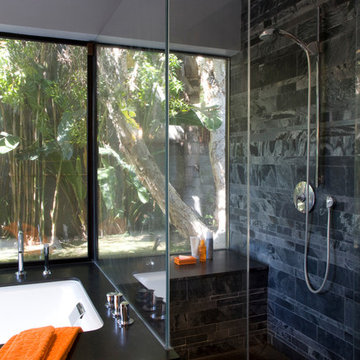
Large modern master bathroom in Los Angeles with an undermount tub, an open shower, black tile, stone tile, grey walls, slate floors and solid surface benchtops.

Large contemporary master bathroom in Atlanta with flat-panel cabinets, light wood cabinets, a freestanding tub, an open shower, a wall-mount toilet, black tile, travertine, white walls, marble floors, a vessel sink, marble benchtops, grey floor, a hinged shower door, white benchtops, a shower seat, a double vanity and a floating vanity.
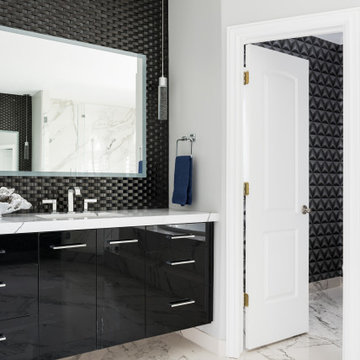
Photo of a large contemporary master bathroom in Salt Lake City with flat-panel cabinets, black cabinets, a single vanity, a floating vanity, black tile, grey walls, an undermount sink, grey floor and white benchtops.
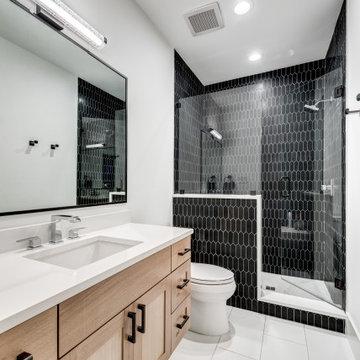
Photo of a large transitional 3/4 bathroom in Dallas with shaker cabinets, light wood cabinets, an alcove shower, a two-piece toilet, black tile, porcelain tile, white walls, porcelain floors, an undermount sink, grey floor, a hinged shower door, white benchtops, a single vanity and a floating vanity.
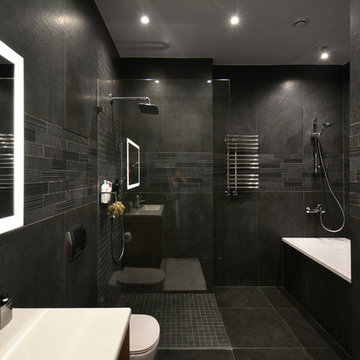
Photo of a large contemporary 3/4 bathroom in Other with flat-panel cabinets, medium wood cabinets, an alcove tub, a curbless shower, a wall-mount toilet, black tile, porcelain tile, black walls, porcelain floors, an undermount sink, solid surface benchtops, black floor, an open shower and white benchtops.
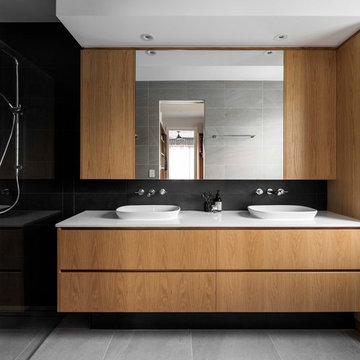
Large contemporary master bathroom in Brisbane with medium wood cabinets, black tile, white benchtops, flat-panel cabinets, a curbless shower, black walls, a vessel sink and grey floor.
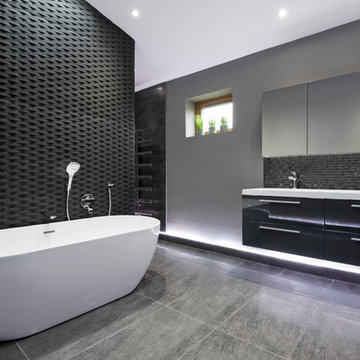
Photo of a large contemporary master bathroom in West Midlands with black cabinets, a freestanding tub, black tile, grey walls, porcelain floors, white benchtops, flat-panel cabinets and grey floor.
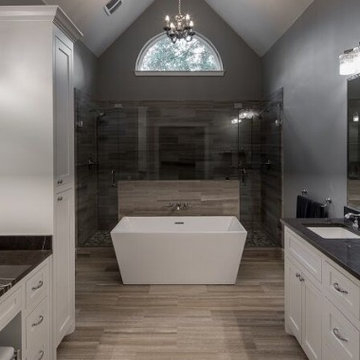
Inspiration for a large contemporary master bathroom in Dallas with shaker cabinets, white cabinets, a freestanding tub, an alcove shower, a two-piece toilet, black tile, gray tile, porcelain tile, grey walls, porcelain floors, an undermount sink, soapstone benchtops, brown floor and a hinged shower door.
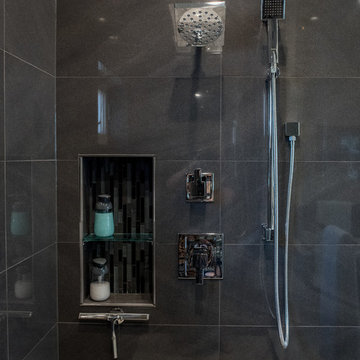
Wild Praire Photography
This is an example of a large modern master bathroom in Denver with flat-panel cabinets, dark wood cabinets, a freestanding tub, a double shower, a one-piece toilet, black tile, mosaic tile, grey walls, porcelain floors, a vessel sink and engineered quartz benchtops.
This is an example of a large modern master bathroom in Denver with flat-panel cabinets, dark wood cabinets, a freestanding tub, a double shower, a one-piece toilet, black tile, mosaic tile, grey walls, porcelain floors, a vessel sink and engineered quartz benchtops.
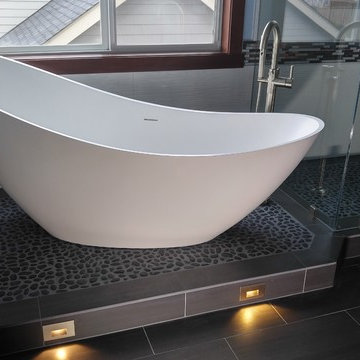
Design ideas for a large transitional master bathroom in Seattle with flat-panel cabinets, medium wood cabinets, a freestanding tub, a one-piece toilet, black tile, pebble tile, blue walls, mosaic tile floors, an undermount sink and granite benchtops.
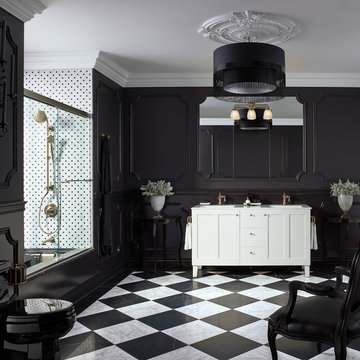
Large contemporary master bathroom in Minneapolis with recessed-panel cabinets, white cabinets, an alcove tub, a shower/bathtub combo, a two-piece toilet, black tile, white tile, subway tile, black walls, marble floors, an undermount sink and solid surface benchtops.
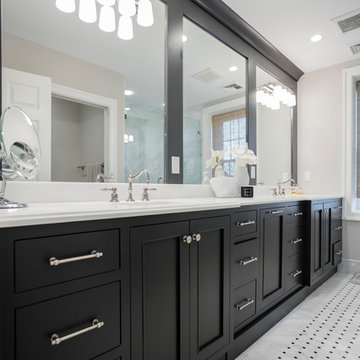
Design ideas for a large transitional master bathroom in Philadelphia with recessed-panel cabinets, black cabinets, black tile, white tile, porcelain tile, white walls, porcelain floors, an undermount sink and solid surface benchtops.
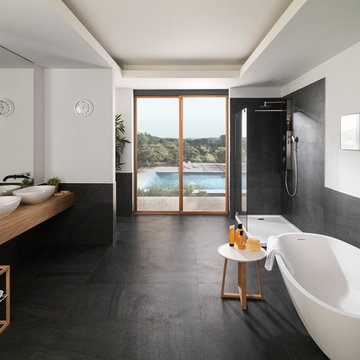
Inspiration for a large modern master bathroom in Other with a vessel sink, wood benchtops, a freestanding tub, black tile, porcelain tile, white walls, porcelain floors and a curbless shower.
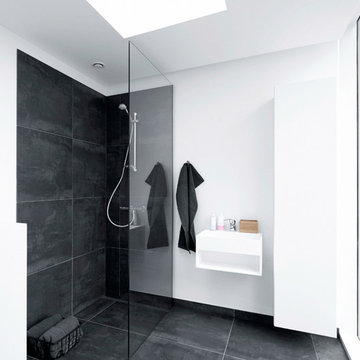
EFFEKT
This is an example of a large scandinavian 3/4 bathroom in Copenhagen with a wall-mount sink, flat-panel cabinets, white cabinets, an open shower, black tile, stone tile, white walls, slate floors and an open shower.
This is an example of a large scandinavian 3/4 bathroom in Copenhagen with a wall-mount sink, flat-panel cabinets, white cabinets, an open shower, black tile, stone tile, white walls, slate floors and an open shower.

Large contemporary master bathroom in Phoenix with light wood cabinets, a freestanding tub, a bidet, black tile, white walls, white benchtops, an enclosed toilet, a double vanity, a built-in vanity and panelled walls.
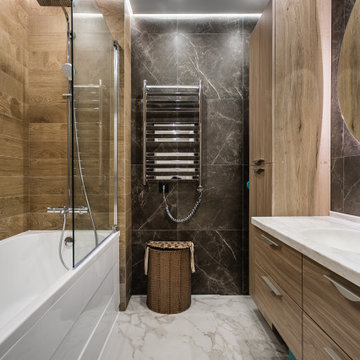
Photo of a large contemporary master bathroom in Moscow with flat-panel cabinets, light wood cabinets, an alcove tub, a shower/bathtub combo, black tile, porcelain tile, porcelain floors, an integrated sink, grey floor, white benchtops and a floating vanity.

Large contemporary bathroom in Paris with medium wood cabinets, an undermount tub, a wall-mount toilet, black tile, ceramic tile, black walls, ceramic floors, a drop-in sink, solid surface benchtops, black floor, a sliding shower screen, a double vanity, a floating vanity and flat-panel cabinets.
Large Bathroom Design Ideas with Black Tile
1

