Large Bathroom Design Ideas with Black Walls
Refine by:
Budget
Sort by:Popular Today
1 - 20 of 1,316 photos
Item 1 of 3

First impression count as you enter this custom-built Horizon Homes property at Kellyville. The home opens into a stylish entryway, with soaring double height ceilings.
It’s often said that the kitchen is the heart of the home. And that’s literally true with this home. With the kitchen in the centre of the ground floor, this home provides ample formal and informal living spaces on the ground floor.
At the rear of the house, a rumpus room, living room and dining room overlooking a large alfresco kitchen and dining area make this house the perfect entertainer. It’s functional, too, with a butler’s pantry, and laundry (with outdoor access) leading off the kitchen. There’s also a mudroom – with bespoke joinery – next to the garage.
Upstairs is a mezzanine office area and four bedrooms, including a luxurious main suite with dressing room, ensuite and private balcony.
Outdoor areas were important to the owners of this knockdown rebuild. While the house is large at almost 454m2, it fills only half the block. That means there’s a generous backyard.
A central courtyard provides further outdoor space. Of course, this courtyard – as well as being a gorgeous focal point – has the added advantage of bringing light into the centre of the house.

Behind the rolling hills of Arthurs Seat sits “The Farm”, a coastal getaway and future permanent residence for our clients. The modest three bedroom brick home will be renovated and a substantial extension added. The footprint of the extension re-aligns to face the beautiful landscape of the western valley and dam. The new living and dining rooms open onto an entertaining terrace.
The distinct roof form of valleys and ridges relate in level to the existing roof for continuation of scale. The new roof cantilevers beyond the extension walls creating emphasis and direction towards the natural views.
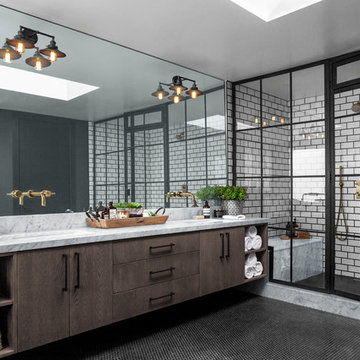
Large industrial master wet room bathroom with porcelain tile, black walls, ceramic floors, marble benchtops, black floor, a hinged shower door, grey benchtops, flat-panel cabinets, dark wood cabinets, white tile and an undermount sink.
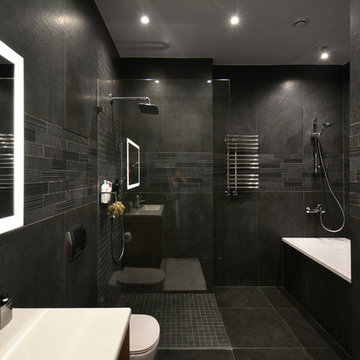
Photo of a large contemporary 3/4 bathroom in Other with flat-panel cabinets, medium wood cabinets, an alcove tub, a curbless shower, a wall-mount toilet, black tile, porcelain tile, black walls, porcelain floors, an undermount sink, solid surface benchtops, black floor, an open shower and white benchtops.
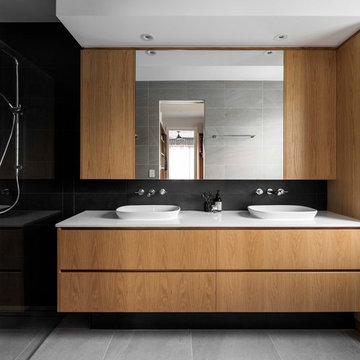
Large contemporary master bathroom in Brisbane with medium wood cabinets, black tile, white benchtops, flat-panel cabinets, a curbless shower, black walls, a vessel sink and grey floor.
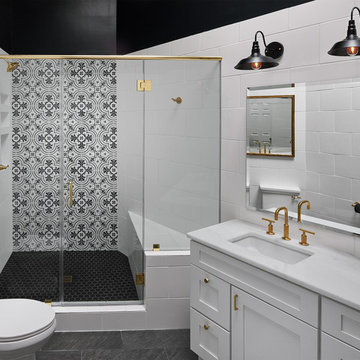
Photo of a large transitional 3/4 bathroom in DC Metro with shaker cabinets, white cabinets, white tile, black and white tile, an undermount sink, a hinged shower door, cement tile, a corner shower, a two-piece toilet, black walls, slate floors, marble benchtops and black floor.
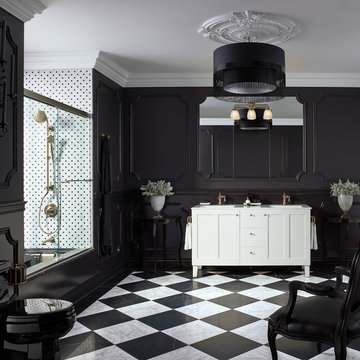
Large contemporary master bathroom in Minneapolis with recessed-panel cabinets, white cabinets, an alcove tub, a shower/bathtub combo, a two-piece toilet, black tile, white tile, subway tile, black walls, marble floors, an undermount sink and solid surface benchtops.
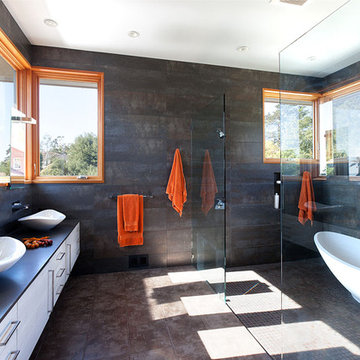
Photography: Frederic Neema
Design ideas for a large contemporary master bathroom in San Francisco with a freestanding tub, a vessel sink, flat-panel cabinets, white cabinets, an alcove shower, black walls, ceramic floors, brown floor, an open shower and black benchtops.
Design ideas for a large contemporary master bathroom in San Francisco with a freestanding tub, a vessel sink, flat-panel cabinets, white cabinets, an alcove shower, black walls, ceramic floors, brown floor, an open shower and black benchtops.
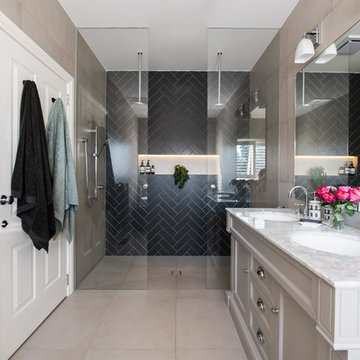
Specific to this photo: A view of our vanity with their choice in an open shower. Our vanity is 60-inches and made with solid timber paired with naturally sourced Carrara marble from Italy. The homeowner chose silver hardware throughout their bathroom, which is featured in the faucets along with their shower hardware. The shower has an open door, and features glass paneling, chevron black accent ceramic tiling, multiple shower heads, and an in-wall shelf.
This bathroom was a collaborative project in which we worked with the architect in a home located on Mervin Street in Bentleigh East in Australia.
This master bathroom features our Davenport 60-inch bathroom vanity with double basin sinks in the Hampton Gray coloring. The Davenport model comes with a natural white Carrara marble top sourced from Italy.
This master bathroom features an open shower with multiple streams, chevron tiling, and modern details in the hardware. This master bathroom also has a freestanding curved bath tub from our brand, exclusive to Australia at this time. This bathroom also features a one-piece toilet from our brand, exclusive to Australia. Our architect focused on black and silver accents to pair with the white and grey coloring from the main furniture pieces.

Large contemporary bathroom in Paris with medium wood cabinets, an undermount tub, a wall-mount toilet, black tile, ceramic tile, black walls, ceramic floors, a drop-in sink, solid surface benchtops, black floor, a sliding shower screen, a double vanity, a floating vanity and flat-panel cabinets.
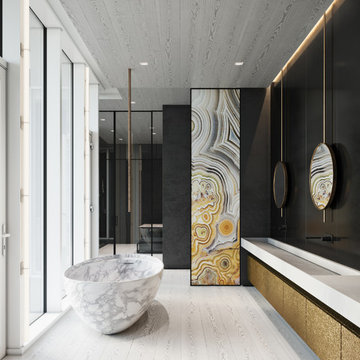
Sneak peek: Tower Power - high above the clouds in the windy city. Design: John Beckmann, with Hannah LaSota. Renderings: 3DS. © Axis Mundi Design LLC 2019
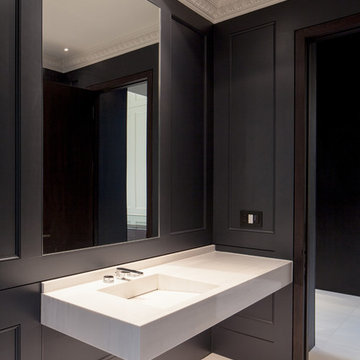
www.veronicamartindesignstudio.com
Photo credit: Scott Norsworthy
Large modern powder room in Toronto with an integrated sink, solid surface benchtops, white tile, black walls, marble floors and white floor.
Large modern powder room in Toronto with an integrated sink, solid surface benchtops, white tile, black walls, marble floors and white floor.
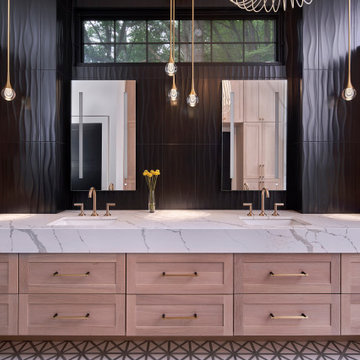
© Lassiter Photography
ReVisionCharlotte.com
This is an example of a large modern bathroom in Charlotte with light wood cabinets, black tile, black walls, mosaic tile floors, an undermount sink, engineered quartz benchtops, white benchtops, a double vanity and a built-in vanity.
This is an example of a large modern bathroom in Charlotte with light wood cabinets, black tile, black walls, mosaic tile floors, an undermount sink, engineered quartz benchtops, white benchtops, a double vanity and a built-in vanity.
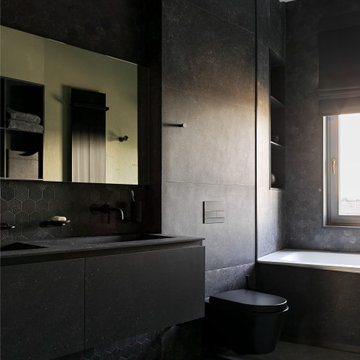
This is an example of a large contemporary 3/4 bathroom in Saint Petersburg with flat-panel cabinets, black cabinets, a drop-in tub, an alcove shower, an urinal, black tile, porcelain tile, black walls, porcelain floors, an undermount sink, black floor and black benchtops.
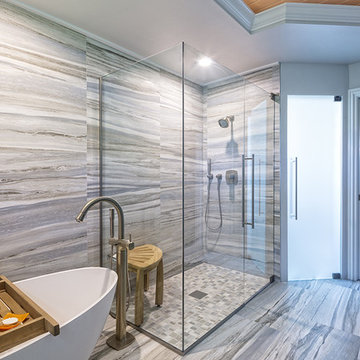
Design ideas for a large modern master bathroom in Orlando with a freestanding tub, an alcove shower, gray tile, stone tile, black walls and porcelain floors.

Achieve functionality without sacrificing style with our functional Executive Suite Bathroom Upgrade.
This is an example of a large modern powder room in San Francisco with flat-panel cabinets, dark wood cabinets, a two-piece toilet, multi-coloured tile, stone slab, black walls, dark hardwood floors, a vessel sink, terrazzo benchtops, brown floor, black benchtops, a floating vanity and exposed beam.
This is an example of a large modern powder room in San Francisco with flat-panel cabinets, dark wood cabinets, a two-piece toilet, multi-coloured tile, stone slab, black walls, dark hardwood floors, a vessel sink, terrazzo benchtops, brown floor, black benchtops, a floating vanity and exposed beam.

Inspiration for a large contemporary 3/4 bathroom in Novosibirsk with flat-panel cabinets, grey cabinets, an undermount tub, an alcove shower, a wall-mount toilet, gray tile, porcelain tile, black walls, porcelain floors, a drop-in sink, tile benchtops, grey floor, a hinged shower door, grey benchtops, a single vanity and a floating vanity.
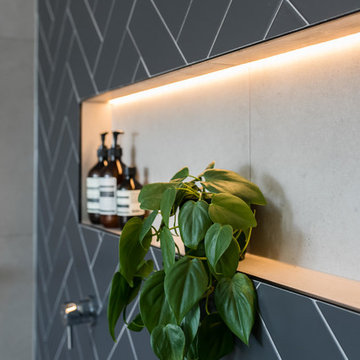
Specific to this photo: A close up of the chevron accent wall using black ceramic tiling and a white sealant. This wall features a in-line shelf that's backlit by LED lighting. The wall also features the shower's knob.
This bathroom was a collaborative project in which we worked with the architect in a home located on Mervin Street in Bentleigh East in Australia.
This master bathroom features our Davenport 60-inch bathroom vanity with double basin sinks in the Hampton Gray coloring. The Davenport model comes with a natural white Carrara marble top sourced from Italy.
This master bathroom features an open shower with multiple streams, chevron tiling, and modern details in the hardware. This master bathroom also has a freestanding curved bath tub from our brand, exclusive to Australia at this time. This bathroom also features a one-piece toilet from our brand, exclusive to Australia. Our architect focused on black and silver accents to pair with the white and grey coloring from the main furniture pieces.
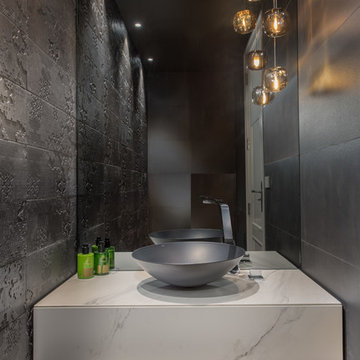
Mike Hollman
Large contemporary powder room in Auckland with beige cabinets, a one-piece toilet, gray tile, a vessel sink, flat-panel cabinets, black walls, medium hardwood floors, tile benchtops and brown floor.
Large contemporary powder room in Auckland with beige cabinets, a one-piece toilet, gray tile, a vessel sink, flat-panel cabinets, black walls, medium hardwood floors, tile benchtops and brown floor.
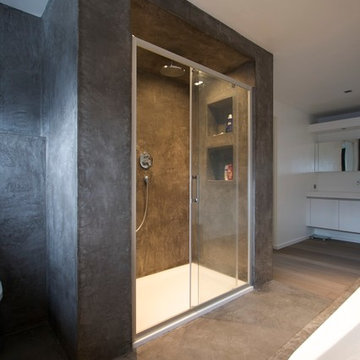
Tadelakt is a bright, waterproof lime plaster which can be used on the inside of buildings and on the outside. It is the traditional coating of the palaces, hammams and bathrooms of the riads in Morocco. Its traditional application includes being polished with a river stone and treated with a soft soap to acquire its final appearance and water resistance. Tadelakt has a luxurious, soft aspect with undulations due to the work of the artisans who finish it in certain installations. Tadelakt is suitable for making bathtubs, showers, flooring and washbasins and confers great decorative capacities.
Large Bathroom Design Ideas with Black Walls
1

