Large Bathroom Design Ideas with Ceramic Tile
Refine by:
Budget
Sort by:Popular Today
81 - 100 of 36,157 photos
Item 1 of 3
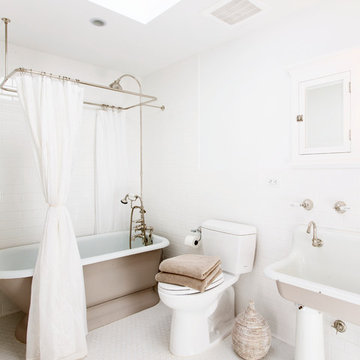
Please see this Award Winning project in the October 2014 issue of New York Cottages & Gardens Magazine: NYC&G
http://www.cottages-gardens.com/New-York-Cottages-Gardens/October-2014/NYCG-Innovation-in-Design-Winners-Kitchen-Design/
It was also featured in a Houzz Tour:
Houzz Tour: Loving the Old and New in an 1880s Brooklyn Row House
http://www.houzz.com/ideabooks/29691278/list/houzz-tour-loving-the-old-and-new-in-an-1880s-brooklyn-row-house
Photo Credit: Hulya Kolabas
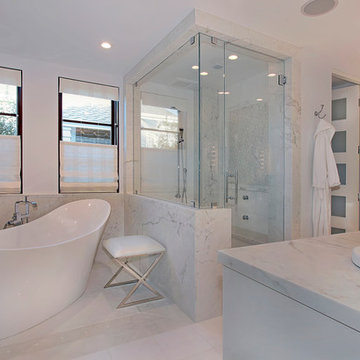
Designed By: Richard Bustos Photos By: Jeri Koegel
Ron and Kathy Chaisson have lived in many homes throughout Orange County, including three homes on the Balboa Peninsula and one at Pelican Crest. But when the “kind of retired” couple, as they describe their current status, decided to finally build their ultimate dream house in the flower streets of Corona del Mar, they opted not to skimp on the amenities. “We wanted this house to have the features of a resort,” says Ron. “So we designed it to have a pool on the roof, five patios, a spa, a gym, water walls in the courtyard, fire-pits and steam showers.”
To bring that five-star level of luxury to their newly constructed home, the couple enlisted Orange County’s top talent, including our very own rock star design consultant Richard Bustos, who worked alongside interior designer Trish Steel and Patterson Custom Homes as well as Brandon Architects. Together the team created a 4,500 square-foot, five-bedroom, seven-and-a-half-bathroom contemporary house where R&R get top billing in almost every room. Two stories tall and with lots of open spaces, it manages to feel spacious despite its narrow location. And from its third floor patio, it boasts panoramic ocean views.
“Overall we wanted this to be contemporary, but we also wanted it to feel warm,” says Ron. Key to creating that look was Richard, who selected the primary pieces from our extensive portfolio of top-quality furnishings. Richard also focused on clean lines and neutral colors to achieve the couple’s modern aesthetic, while allowing both the home’s gorgeous views and Kathy’s art to take center stage.
As for that mahogany-lined elevator? “It’s a requirement,” states Ron. “With three levels, and lots of entertaining, we need that elevator for keeping the bar stocked up at the cabana, and for our big barbecue parties.” He adds, “my wife wears high heels a lot of the time, so riding the elevator instead of taking the stairs makes life that much better for her.”
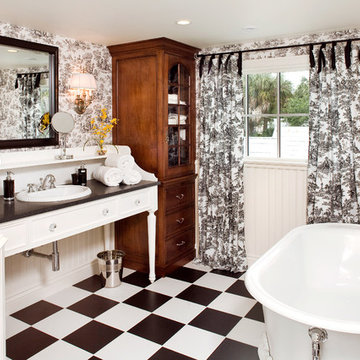
Interior Design and photo from Lawler Design Studio, Hattiesburg, MS and Winter Park, FL; Suzanna Lawler-Boney, ASID, NCIDQ.
Photo of a large traditional master bathroom in Tampa with a drop-in sink, white cabinets, a claw-foot tub, a corner shower, black tile, white tile, ceramic tile, multi-coloured walls, ceramic floors and wood benchtops.
Photo of a large traditional master bathroom in Tampa with a drop-in sink, white cabinets, a claw-foot tub, a corner shower, black tile, white tile, ceramic tile, multi-coloured walls, ceramic floors and wood benchtops.
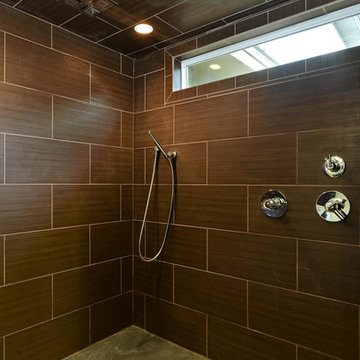
The long horizontal window provides lots of natural light while maintaining privacy. The cedar accent wall continues to flank the dropped ceiling. The City of Austin requires either a curb or a secondary floor drain. To circumvent this, a slight angle was added to the floor in the primary shower zone.
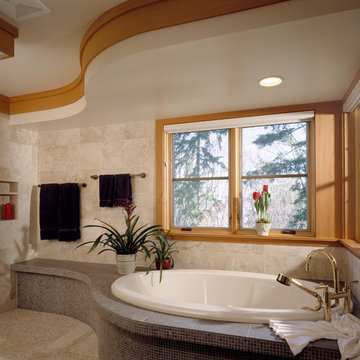
This home was designed around feng shui principles to enhance a quality of living in a Pacific Rim home.
Greif Architects
Photographs by Benjamin Benschneider
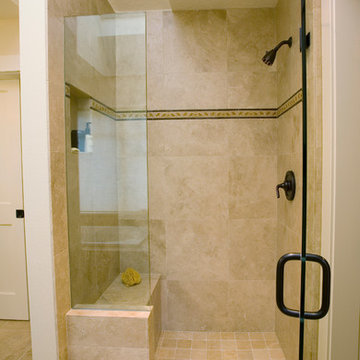
Inspiration for a large traditional master bathroom in Portland with shaker cabinets, light wood cabinets, a drop-in tub, a corner shower, a two-piece toilet, beige tile, ceramic tile, beige walls, ceramic floors, a drop-in sink, tile benchtops, beige floor and a hinged shower door.
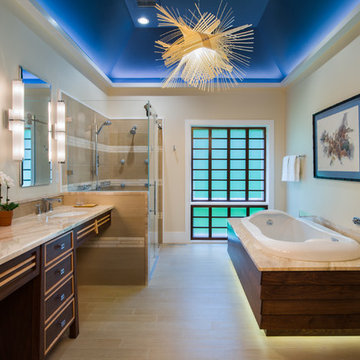
Designed & Constructed by Schotland Architecture & Construction. Photos by Paul S. Bartholomew Photography.
This project is featured in the August/September 2013 issue of Design NJ Magazine (annual bath issue).
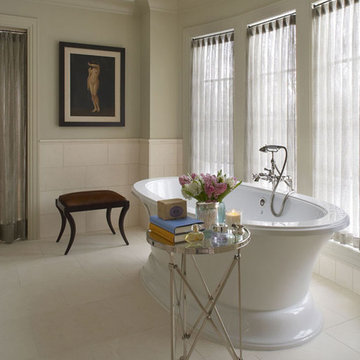
This residence was designed to have the feeling of a classic early 1900’s Albert Kalin home. The owner and Architect referenced several homes in the area designed by Kalin to recall the character of both the traditional exterior and a more modern clean line interior inherent in those homes. The mixture of brick, natural cement plaster, and milled stone were carefully proportioned to reference the character without being a direct copy. Authentic steel windows custom fabricated by Hopes to maintain the very thin metal profiles necessary for the character. To maximize the budget, these were used in the center stone areas of the home with dark bronze clad windows in the remaining brick and plaster sections. Natural masonry fireplaces with contemporary stone and Pewabic custom tile surrounds, all help to bring a sense of modern style and authentic Detroit heritage to this home. Long axis lines both front to back and side to side anchor this home’s geometry highlighting an elliptical spiral stair at one end and the elegant fireplace at appropriate view lines.
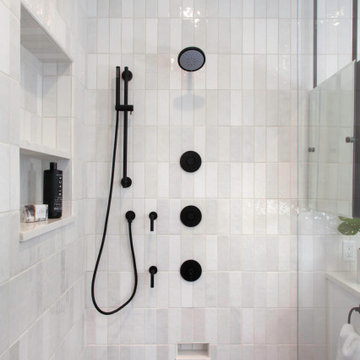
Sleek black and white palette with unexpected blue hexagon floor. Bedrosians Cloe wall tile provides a stunning backdrop of interesting variations in hue and tone, complimented by Cal Faucets Tamalpais plumbing fixtures and Hubbardton Forge Vela light fixtures.
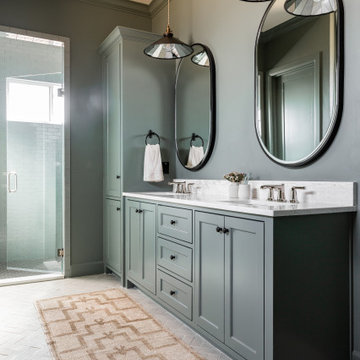
Playing off the grey subway tile in this bathroom, the herringbone-patterned thin brick adds sumptuous texture to the floor.
DESIGN
High Street Homes
PHOTOS
Jen Morley Burner
Tile Shown: Glazed Thin Brick in Silk, 2x6 in Driftwood, 3" Hexagon in Iron Ore
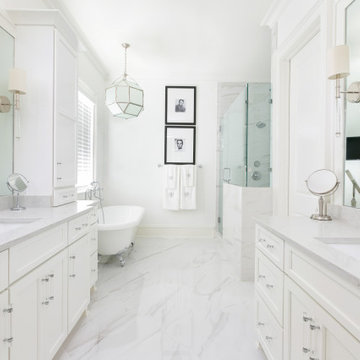
This is an example of a large transitional master bathroom in Charleston with recessed-panel cabinets, white cabinets, a claw-foot tub, white walls, an undermount sink, white floor, grey benchtops, a double vanity, a built-in vanity, an open shower, black and white tile, ceramic tile, ceramic floors, engineered quartz benchtops, a hinged shower door and an enclosed toilet.
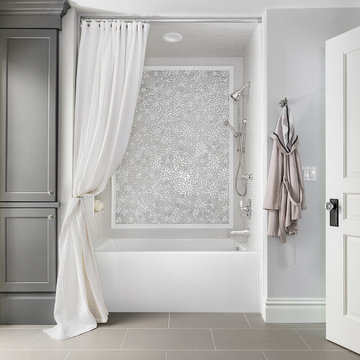
Joe Kwon Photography
Large transitional bathroom in Chicago with shaker cabinets, grey cabinets, a drop-in tub, a shower/bathtub combo, gray tile, ceramic tile, grey walls, ceramic floors, brown floor and a shower curtain.
Large transitional bathroom in Chicago with shaker cabinets, grey cabinets, a drop-in tub, a shower/bathtub combo, gray tile, ceramic tile, grey walls, ceramic floors, brown floor and a shower curtain.
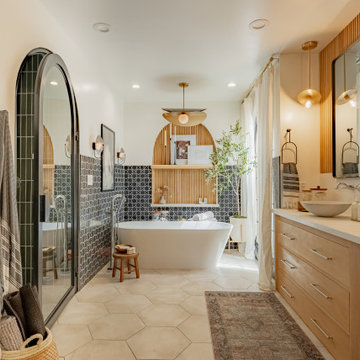
Inspiration for a large transitional master bathroom in Phoenix with flat-panel cabinets, light wood cabinets, a freestanding tub, an alcove shower, a bidet, black tile, ceramic tile, white walls, ceramic floors, a vessel sink, quartzite benchtops, beige floor, a hinged shower door, white benchtops, a shower seat, a double vanity, a built-in vanity and wood walls.

Photo of a large traditional master bathroom in Boston with blue cabinets, a corner shower, white tile, ceramic tile, marble floors, an undermount sink, marble benchtops, white floor, a hinged shower door, white benchtops, an enclosed toilet, a double vanity, a built-in vanity and wallpaper.
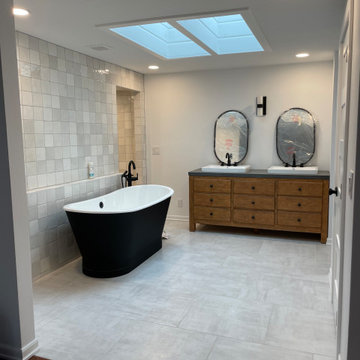
Design ideas for a large modern master bathroom in Portland with flat-panel cabinets, medium wood cabinets, a freestanding tub, a double shower, a two-piece toilet, white tile, ceramic tile, white walls, ceramic floors, an undermount sink, concrete benchtops, white floor, a hinged shower door, grey benchtops, a shower seat, a double vanity and a freestanding vanity.

This Australian-inspired new construction was a successful collaboration between homeowner, architect, designer and builder. The home features a Henrybuilt kitchen, butler's pantry, private home office, guest suite, master suite, entry foyer with concealed entrances to the powder bathroom and coat closet, hidden play loft, and full front and back landscaping with swimming pool and pool house/ADU.

Large contemporary 3/4 bathroom in Other with white cabinets, blue tile, ceramic tile, black walls, a vessel sink, laminate benchtops, white floor, white benchtops, a floating vanity, recessed, an open shower, a wall-mount toilet, porcelain floors, an open shower, decorative wall panelling and flat-panel cabinets.
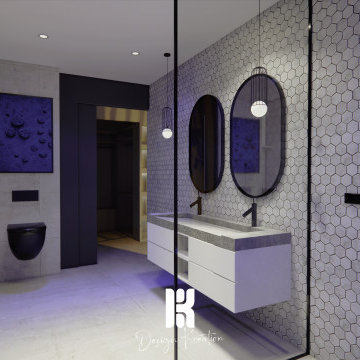
Conception de la salle de bain d'une suite parentale
Photo of a large modern wet room bathroom in Lyon with a floating vanity, beaded inset cabinets, white cabinets, a drop-in tub, a wall-mount toilet, gray tile, ceramic tile, beige walls, ceramic floors, a console sink, concrete benchtops, grey floor, an open shower, grey benchtops, a niche and a double vanity.
Photo of a large modern wet room bathroom in Lyon with a floating vanity, beaded inset cabinets, white cabinets, a drop-in tub, a wall-mount toilet, gray tile, ceramic tile, beige walls, ceramic floors, a console sink, concrete benchtops, grey floor, an open shower, grey benchtops, a niche and a double vanity.

Large beach style bathroom in Other with shaker cabinets, white cabinets, a one-piece toilet, white walls, porcelain floors, an undermount sink, engineered quartz benchtops, yellow floor, white benchtops, a freestanding vanity, an alcove tub, a shower/bathtub combo, gray tile, ceramic tile, a shower curtain and a single vanity.
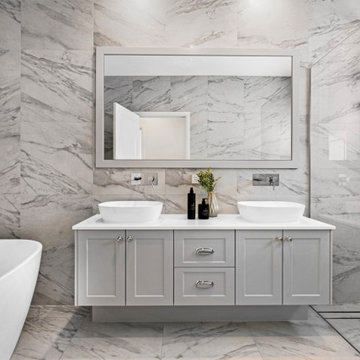
Stunning elegant bathroom with dual sinks, wall mounted taps and back to wall bath. Herringbone tile feature wall.
Inspiration for a large traditional master bathroom in Brisbane with shaker cabinets, grey cabinets, a freestanding tub, white tile, ceramic tile, ceramic floors, a vessel sink, engineered quartz benchtops, grey floor, white benchtops, a double vanity and a floating vanity.
Inspiration for a large traditional master bathroom in Brisbane with shaker cabinets, grey cabinets, a freestanding tub, white tile, ceramic tile, ceramic floors, a vessel sink, engineered quartz benchtops, grey floor, white benchtops, a double vanity and a floating vanity.
Large Bathroom Design Ideas with Ceramic Tile
5

