Large Bathroom Design Ideas with Ceramic Tile
Refine by:
Budget
Sort by:Popular Today
1 - 20 of 36,029 photos
Item 1 of 3

Custom floating vanity housed in captivating emerald green wall tiles
Inspiration for a large contemporary master bathroom in Sydney with black cabinets, a freestanding tub, an alcove shower, a one-piece toilet, ceramic tile, green walls, a vessel sink, engineered quartz benchtops, multi-coloured floor, an open shower, multi-coloured benchtops, a double vanity and a floating vanity.
Inspiration for a large contemporary master bathroom in Sydney with black cabinets, a freestanding tub, an alcove shower, a one-piece toilet, ceramic tile, green walls, a vessel sink, engineered quartz benchtops, multi-coloured floor, an open shower, multi-coloured benchtops, a double vanity and a floating vanity.

Large contemporary kids bathroom in Sydney with black cabinets, a drop-in tub, a shower/bathtub combo, a two-piece toilet, white tile, ceramic tile, white walls, mosaic tile floors, a vessel sink, granite benchtops, black floor, a hinged shower door, black benchtops, a single vanity, a freestanding vanity and flat-panel cabinets.

A combination of oak and pastel blue created a calming oasis to lye in the tranquil bath and watch the world go by. New Velux solar skylight and louvre window were installed to add ventilation and light.

The bathroom brief for this project was simple - the
ensuite was to be 'His Bathroom' with masculine finishes whilst the family bathroom was to become 'Her Bathroom' with a soft luxury feel.

Modern bathroom vanity, a luxurious freestanding bath, overhead shower and Bluetooth integration with high quality finishes, in a monochromatic colour palette

Contemporary farm house renovation.
This is an example of a large contemporary master bathroom in Other with dark wood cabinets, a freestanding tub, beige tile, ceramic tile, white walls, ceramic floors, a vessel sink, soapstone benchtops, an open shower, a single vanity, a floating vanity, vaulted, exposed beam, flat-panel cabinets, grey floor and grey benchtops.
This is an example of a large contemporary master bathroom in Other with dark wood cabinets, a freestanding tub, beige tile, ceramic tile, white walls, ceramic floors, a vessel sink, soapstone benchtops, an open shower, a single vanity, a floating vanity, vaulted, exposed beam, flat-panel cabinets, grey floor and grey benchtops.

Photo of a large contemporary master bathroom in Geelong with flat-panel cabinets, a freestanding tub, white tile, ceramic tile, ceramic floors, engineered quartz benchtops, grey floor, white benchtops, a single vanity, a floating vanity, medium wood cabinets and a vessel sink.

Inspiration for a large beach style master bathroom in Geelong with flat-panel cabinets, light wood cabinets, an open shower, green tile, ceramic tile, porcelain floors, a pedestal sink, engineered quartz benchtops, grey floor, an open shower, white benchtops and a freestanding vanity.
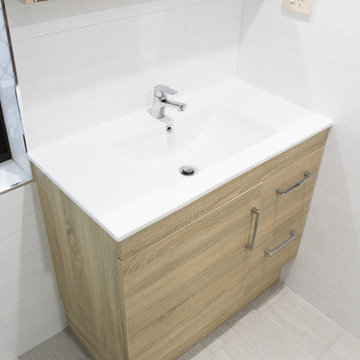
Full Height Tiling
Grey Bathroom
Walk In Shower
Grey Bathroom Walls
Frameless Shower Screen
Wood Grain Vanity
Ceramic Top
Mixer Tap
Inspiration for a large modern master bathroom in Perth with furniture-like cabinets, light wood cabinets, an open shower, gray tile, ceramic tile, grey walls, porcelain floors, an integrated sink, solid surface benchtops, grey floor, an open shower and white benchtops.
Inspiration for a large modern master bathroom in Perth with furniture-like cabinets, light wood cabinets, an open shower, gray tile, ceramic tile, grey walls, porcelain floors, an integrated sink, solid surface benchtops, grey floor, an open shower and white benchtops.
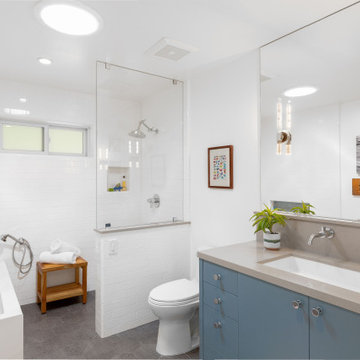
Large transitional kids bathroom in Other with flat-panel cabinets, blue cabinets, a freestanding tub, an open shower, a two-piece toilet, white tile, ceramic tile, white walls, ceramic floors, a drop-in sink, engineered quartz benchtops, grey floor, an open shower and grey benchtops.

This Australian-inspired new construction was a successful collaboration between homeowner, architect, designer and builder. The home features a Henrybuilt kitchen, butler's pantry, private home office, guest suite, master suite, entry foyer with concealed entrances to the powder bathroom and coat closet, hidden play loft, and full front and back landscaping with swimming pool and pool house/ADU.
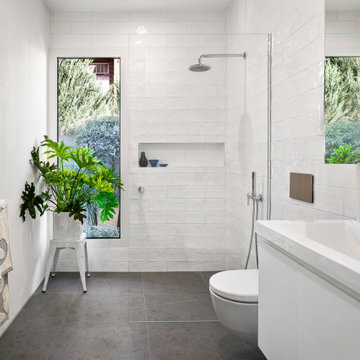
Large contemporary 3/4 bathroom in Melbourne with flat-panel cabinets, white cabinets, an open shower, a wall-mount toilet, white tile, ceramic tile, white walls, porcelain floors, an integrated sink, grey floor, an open shower, yellow benchtops, a niche and a floating vanity.
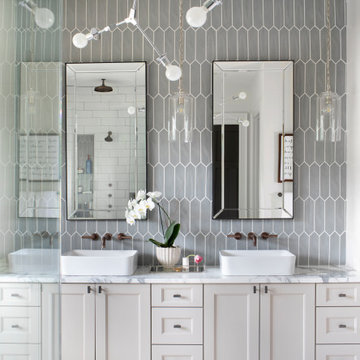
Photo of a large country master bathroom in Atlanta with shaker cabinets, beige cabinets, a freestanding tub, an alcove shower, gray tile, ceramic tile, white walls, porcelain floors, a vessel sink, marble benchtops, white floor, a hinged shower door and white benchtops.
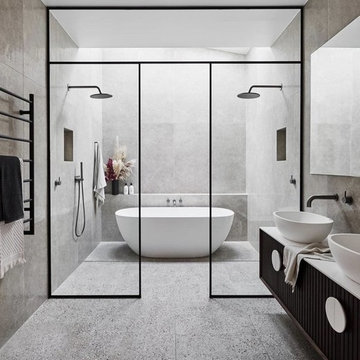
Beverly Hills Complete Home Remodeling. Master Bathroom Remodel
This is an example of a large modern master bathroom in Los Angeles with beaded inset cabinets, medium wood cabinets, a curbless shower, a one-piece toilet, white tile, ceramic tile, white walls, ceramic floors, a drop-in sink, engineered quartz benchtops, grey floor, a hinged shower door and white benchtops.
This is an example of a large modern master bathroom in Los Angeles with beaded inset cabinets, medium wood cabinets, a curbless shower, a one-piece toilet, white tile, ceramic tile, white walls, ceramic floors, a drop-in sink, engineered quartz benchtops, grey floor, a hinged shower door and white benchtops.
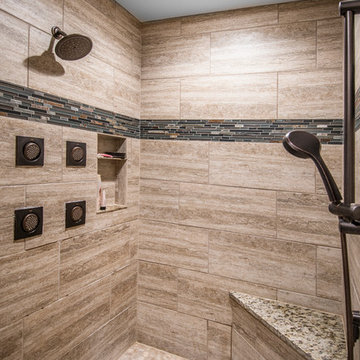
Alan Jackson - Jackson Studios
Inspiration for a large transitional master bathroom in Omaha with an undermount sink, shaker cabinets, dark wood cabinets, granite benchtops, a drop-in tub, a curbless shower, beige tile, ceramic tile, beige walls, ceramic floors, a one-piece toilet, grey floor and an open shower.
Inspiration for a large transitional master bathroom in Omaha with an undermount sink, shaker cabinets, dark wood cabinets, granite benchtops, a drop-in tub, a curbless shower, beige tile, ceramic tile, beige walls, ceramic floors, a one-piece toilet, grey floor and an open shower.
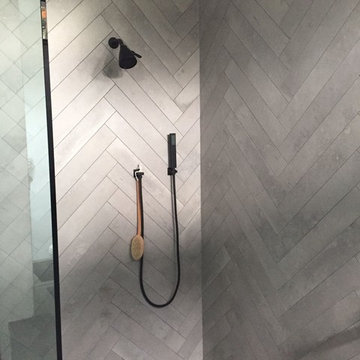
Design ideas for a large modern 3/4 bathroom in Los Angeles with flat-panel cabinets, a corner shower, a two-piece toilet, ceramic tile, white walls, cement tiles, an integrated sink, grey floor, a hinged shower door, black cabinets, beige tile and solid surface benchtops.
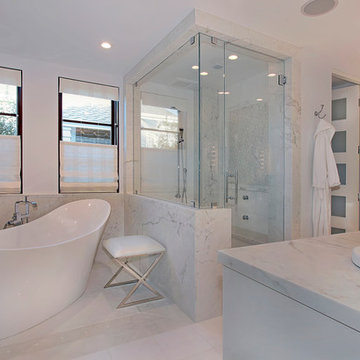
Designed By: Richard Bustos Photos By: Jeri Koegel
Ron and Kathy Chaisson have lived in many homes throughout Orange County, including three homes on the Balboa Peninsula and one at Pelican Crest. But when the “kind of retired” couple, as they describe their current status, decided to finally build their ultimate dream house in the flower streets of Corona del Mar, they opted not to skimp on the amenities. “We wanted this house to have the features of a resort,” says Ron. “So we designed it to have a pool on the roof, five patios, a spa, a gym, water walls in the courtyard, fire-pits and steam showers.”
To bring that five-star level of luxury to their newly constructed home, the couple enlisted Orange County’s top talent, including our very own rock star design consultant Richard Bustos, who worked alongside interior designer Trish Steel and Patterson Custom Homes as well as Brandon Architects. Together the team created a 4,500 square-foot, five-bedroom, seven-and-a-half-bathroom contemporary house where R&R get top billing in almost every room. Two stories tall and with lots of open spaces, it manages to feel spacious despite its narrow location. And from its third floor patio, it boasts panoramic ocean views.
“Overall we wanted this to be contemporary, but we also wanted it to feel warm,” says Ron. Key to creating that look was Richard, who selected the primary pieces from our extensive portfolio of top-quality furnishings. Richard also focused on clean lines and neutral colors to achieve the couple’s modern aesthetic, while allowing both the home’s gorgeous views and Kathy’s art to take center stage.
As for that mahogany-lined elevator? “It’s a requirement,” states Ron. “With three levels, and lots of entertaining, we need that elevator for keeping the bar stocked up at the cabana, and for our big barbecue parties.” He adds, “my wife wears high heels a lot of the time, so riding the elevator instead of taking the stairs makes life that much better for her.”

Bronze Green family bathroom with dark rusty red slipper bath, marble herringbone tiles, cast iron fireplace, oak vanity sink, walk-in shower and bronze green tiles, vintage lighting and a lot of art and antiques objects!

This bathroom was stripped to the studs; removing floor to ceiling tile, a built-in jet bathtub, and closed off water closet and walk-in closet. All plumbing locations stayed as-is to reduce timeline and save on costs which could be allocated towards the custom vanity and closing off 1 window. The goal was an open concept, spa-inspired space.

Devon Grace Interiors designed a luxurious primary bathroom that features a grey double vanity with shaker style cabinetry doors. Ceramic wall tile, quartz countertops and backsplash, and brass wall-mounted faucets add natural textures and warmth to the space.
Large Bathroom Design Ideas with Ceramic Tile
1

