Large Bathroom Design Ideas with Green Floor
Refine by:
Budget
Sort by:Popular Today
161 - 180 of 381 photos
Item 1 of 3
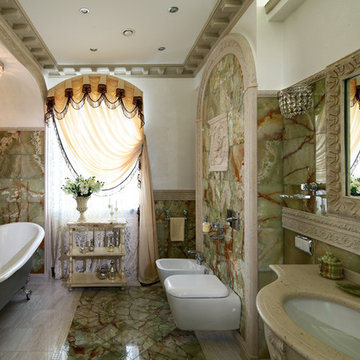
Гостевой санузел - Основные материалы отделки санузлов: мрамор, оникс и мозаичные элементы. Темные тона в сочетании с золотом придают пространству глубину и торжественность. Хозяйский санузел разделен на 2 зоны кованой перегородкой и дополнен удобным кожаным диваном. Сантехника TECE,GESSI, KEUCO, KERAMAG, JORGER, THG.
Руководитель проекта -Татьяна Божовская.
Дизайнер - Анна Тихомирова.
Дизайнер/Архитектор - Юлия Роднова.
Фотограф - Сергей Моргунов.
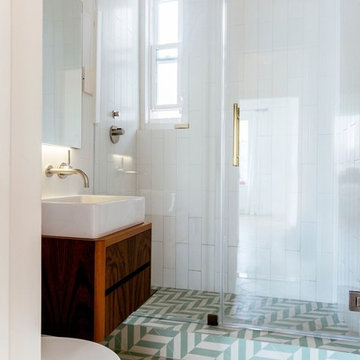
Design ideas for a large transitional master bathroom in New York with furniture-like cabinets, dark wood cabinets, a curbless shower, a one-piece toilet, white tile, stone tile, white walls, mosaic tile floors, a wall-mount sink, marble benchtops, green floor, a hinged shower door, white benchtops, a single vanity and a floating vanity.
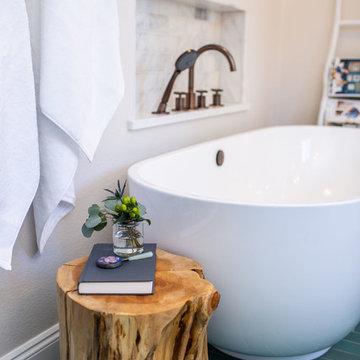
Our clients, two NYC transplants, were excited to have a large yard and ample square footage, but their 1959 ranch featured an en-suite bathroom that was more big-apple-tiny and certainly not fit for two. The original goal was to build a master suite addition on to the south side of the house, but the combination of contractor availability and Denver building costs made the project cost prohibitive. So we turned our attention to how we could maximize the existing square footage to create a true master with walk-in closet, soaking tub, commode room, and large vanity with lots of storage. The south side of the house was converted from two bedrooms, one with the small en-suite bathroom, to a master suite fit for our client’s lifestyle. We used the existing bathroom footprint to place a large shower which hidden niches, a window, and a built-in bench. The commode room took the place of the old shower. The original ‘master’ bedroom was divided in half to provide space for the walk-in closet and their new master bathroom. The clients have, what we dubbed, a classy eclectic aesthetic and we wanted to embrace that with the materials. The 3 x 12 ceramic tile is Fireclay’s Tidewater glaze. The soft variation of a handmade tile plus the herringbone pattern installation makes for a real show stopper. We chose a 3 x 6 marble subway with blue and green veining to compliment the feature tile. The chrome and oil-rubbed bronze metal mix was carefully planned based on where we wanted to add brightness and where we wanted contrast. Chrome was a no-brainer for the shower because we wanted to let the Fireclay tile shine. Over at the vanity, we wanted the fixtures to pop so we opted for oil-rubbed bronze. Final details include a series of robe hook- which is a real option with our dry climate in Colorado. No smelly, damp towels!- a magazine rack ladder and a few pops of wood for warmth and texture.
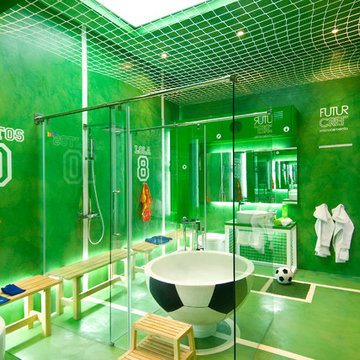
Baño de niños inspirado en la coincidencia con el Mundial 2010. Donde todo ha sido envuelto en el revestimiento de Microcemento FUTURCRET en paredes, encimeras y bañeras. El suelo y el plato de ducha (En continuación al suelo) son revestidos de FUTURCRET Microhormigón.
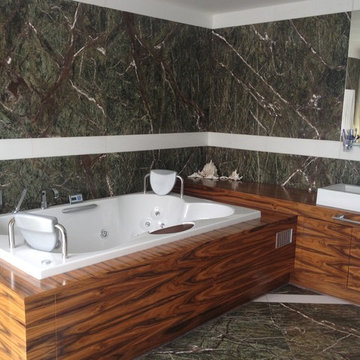
Дизайнер Карина Александровна.
При создании дизайн проекта, учитывались все пожелания заказчика, а именно, он хотел, чтобы в доме царила атмосфера "гостиничного" уюта с минимализмом и элементами Арт-Деко. Поэтому было принято решение сделать полностью открытое помещение с "раздвижными стенами". Во всем доме, вместо дверей, мы использовали раздвижные стены. В качестве отделки стен, использовали деревянные панели из Американского ореха.
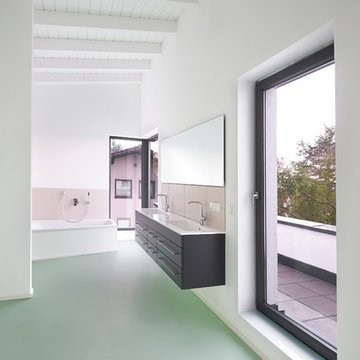
Inspiration for a large contemporary 3/4 bathroom in Other with flat-panel cabinets, grey cabinets, a corner tub, pink tile, ceramic tile, white walls, wood benchtops, green floor and white benchtops.
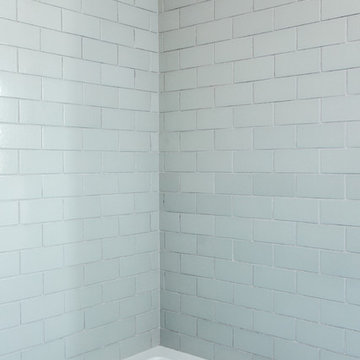
Design ideas for a large scandinavian kids bathroom in Grand Rapids with flat-panel cabinets, white cabinets, an alcove tub, an open shower, beige tile, ceramic tile, white walls, ceramic floors, an undermount sink, quartzite benchtops, green floor, a shower curtain and white benchtops.
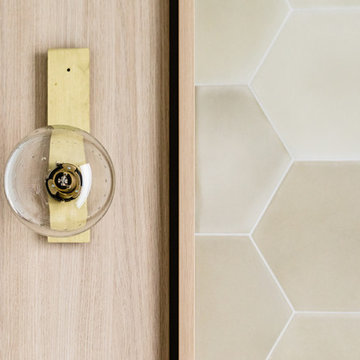
Ensuite Feature tile and design by www.gabbe.com.au
Inspiration for a large contemporary master bathroom in Melbourne with shaker cabinets, white cabinets, a freestanding tub, a shower/bathtub combo, a wall-mount toilet, green tile, cement tile, green walls, cement tiles, a console sink, engineered quartz benchtops, green floor and an open shower.
Inspiration for a large contemporary master bathroom in Melbourne with shaker cabinets, white cabinets, a freestanding tub, a shower/bathtub combo, a wall-mount toilet, green tile, cement tile, green walls, cement tiles, a console sink, engineered quartz benchtops, green floor and an open shower.
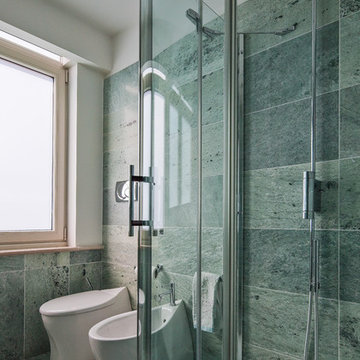
Photo of a large bathroom in Rome with beaded inset cabinets, white cabinets, a corner shower, a two-piece toilet, green tile, marble, white walls, marble floors, a vessel sink, glass benchtops, green floor and a hinged shower door.
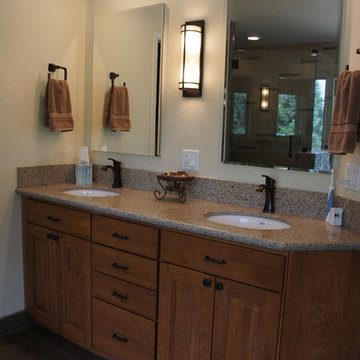
Quartz countertops and oil rubbed bronze fixtures. Large semi-recessed medicine cabinets and linear light fixture.
This is an example of a large traditional master bathroom in Other with raised-panel cabinets, medium wood cabinets, beige tile, porcelain tile, beige walls, porcelain floors, an undermount sink, engineered quartz benchtops, green floor and a hinged shower door.
This is an example of a large traditional master bathroom in Other with raised-panel cabinets, medium wood cabinets, beige tile, porcelain tile, beige walls, porcelain floors, an undermount sink, engineered quartz benchtops, green floor and a hinged shower door.
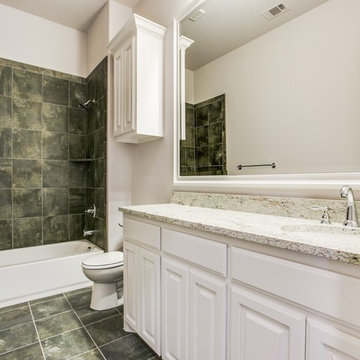
Large traditional bathroom in Dallas with raised-panel cabinets, ceramic tile, ceramic floors, an undermount sink, granite benchtops, white cabinets, an alcove tub, a shower/bathtub combo, a two-piece toilet, green tile, white walls, green floor and a shower curtain.
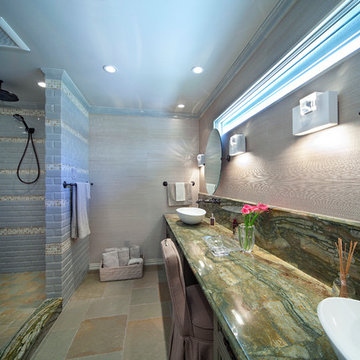
Brookhaven master bathroom remodel. The cabinets are designed with the Winterhaven Raised door style and have the Moss with Espresso Glaze finish. His and her vanity areas are adorned with large vessel sinks, round mirrors and granite countertops.
Cabinet Innovations Copyright 2013 Don A. Hoffman
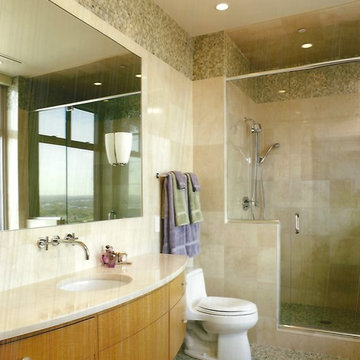
This is an example of a large transitional master bathroom in Other with flat-panel cabinets, light wood cabinets, an alcove shower, a one-piece toilet, beige tile, gray tile, green tile, mosaic tile, beige walls, mosaic tile floors, an undermount sink, marble benchtops, green floor and a hinged shower door.
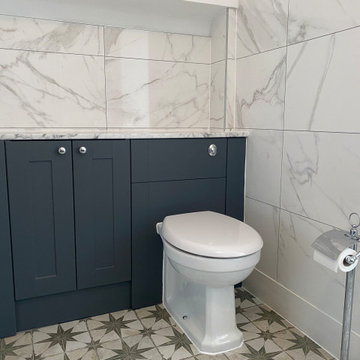
This is an example of a large traditional kids bathroom in Surrey with shaker cabinets, green cabinets, a corner shower, a one-piece toilet, green tile, porcelain tile, white walls, porcelain floors, a drop-in sink, engineered quartz benchtops, green floor, a hinged shower door, white benchtops, a single vanity and a freestanding vanity.
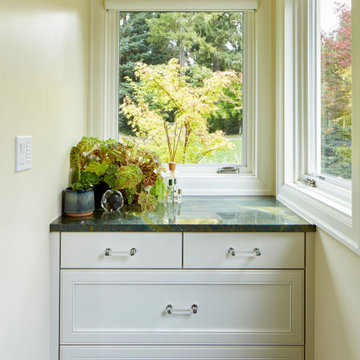
This view of the newly added primary bathroom shows a built-in alcove cabinet with simple counter space and two windows.
Large eclectic master bathroom in Portland with recessed-panel cabinets, white cabinets, an alcove shower, beige walls, ceramic floors, an undermount sink, granite benchtops, green floor, a sliding shower screen, green benchtops and a built-in vanity.
Large eclectic master bathroom in Portland with recessed-panel cabinets, white cabinets, an alcove shower, beige walls, ceramic floors, an undermount sink, granite benchtops, green floor, a sliding shower screen, green benchtops and a built-in vanity.
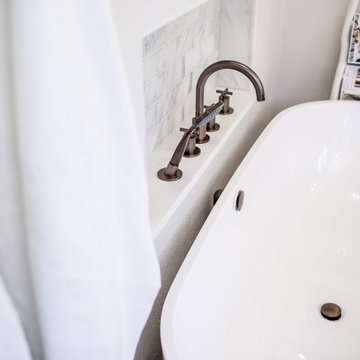
Our clients, two NYC transplants, were excited to have a large yard and ample square footage, but their 1959 ranch featured an en-suite bathroom that was more big-apple-tiny and certainly not fit for two. The original goal was to build a master suite addition on to the south side of the house, but the combination of contractor availability and Denver building costs made the project cost prohibitive. So we turned our attention to how we could maximize the existing square footage to create a true master with walk-in closet, soaking tub, commode room, and large vanity with lots of storage. The south side of the house was converted from two bedrooms, one with the small en-suite bathroom, to a master suite fit for our client’s lifestyle. We used the existing bathroom footprint to place a large shower which hidden niches, a window, and a built-in bench. The commode room took the place of the old shower. The original ‘master’ bedroom was divided in half to provide space for the walk-in closet and their new master bathroom. The clients have, what we dubbed, a classy eclectic aesthetic and we wanted to embrace that with the materials. The 3 x 12 ceramic tile is Fireclay’s Tidewater glaze. The soft variation of a handmade tile plus the herringbone pattern installation makes for a real show stopper. We chose a 3 x 6 marble subway with blue and green veining to compliment the feature tile. The chrome and oil-rubbed bronze metal mix was carefully planned based on where we wanted to add brightness and where we wanted contrast. Chrome was a no-brainer for the shower because we wanted to let the Fireclay tile shine. Over at the vanity, we wanted the fixtures to pop so we opted for oil-rubbed bronze. Final details include a series of robe hook- which is a real option with our dry climate in Colorado. No smelly, damp towels!- a magazine rack ladder and a few pops of wood for warmth and texture.
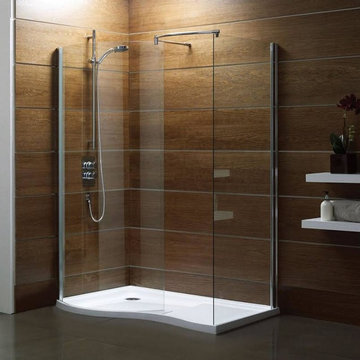
This is an example of a large contemporary master bathroom in Other with open cabinets, a corner shower, brown tile, brown walls, concrete floors, a drop-in sink, green floor and a hinged shower door.
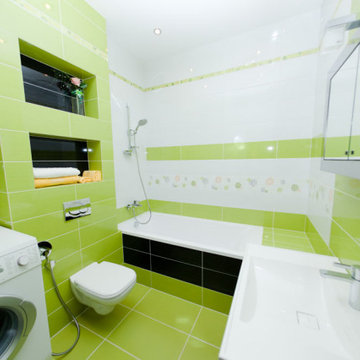
This is an example of a large contemporary master bathroom in Other with flat-panel cabinets, white cabinets, an undermount tub, a shower/bathtub combo, a wall-mount toilet, green tile, ceramic tile, green walls, ceramic floors, a drop-in sink, solid surface benchtops, green floor, an open shower, white benchtops, a single vanity and a floating vanity.
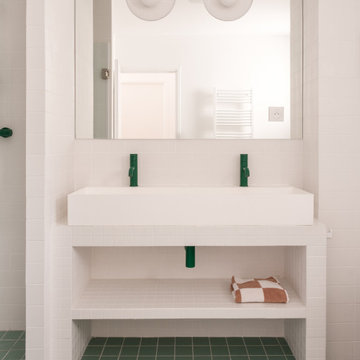
Large kids bathroom in Paris with a drop-in tub, a curbless shower, a two-piece toilet, white tile, white walls, ceramic floors, a trough sink, tile benchtops, green floor, a hinged shower door, white benchtops, a single vanity and a floating vanity.
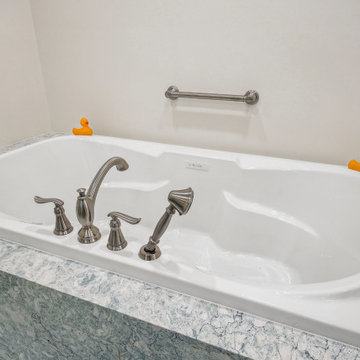
Inspiration for a large traditional master bathroom in Columbus with flat-panel cabinets, white cabinets, a drop-in tub, a curbless shower, white tile, porcelain tile, ceramic floors, an undermount sink, engineered quartz benchtops, green floor, a hinged shower door, a shower seat, a single vanity and a floating vanity.
Large Bathroom Design Ideas with Green Floor
9