Large Bathroom Design Ideas with Panelled Walls
Refine by:
Budget
Sort by:Popular Today
101 - 120 of 620 photos
Item 1 of 3
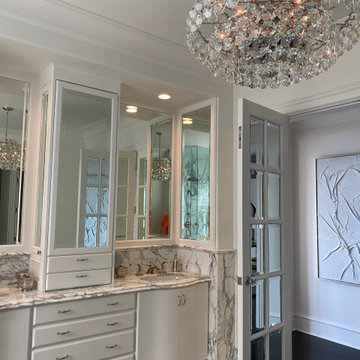
Inspiration for a large master bathroom in Orange County with furniture-like cabinets, white cabinets, a drop-in tub, a corner shower, a two-piece toilet, white tile, marble, white walls, dark hardwood floors, an undermount sink, marble benchtops, brown floor, a hinged shower door, grey benchtops, a shower seat, a double vanity, a built-in vanity, coffered and panelled walls.
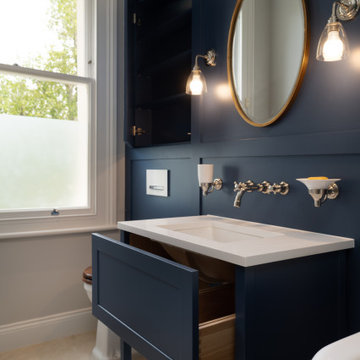
The larger front guest ensuite had space for a walk in shower and bath. We installed these on a risen platform with a fall and drainage so that there was no need for a shower screen creating a "wet area".
To maintain a traditional feeling, we added bespoke panelling with hidden storage above the wall mounted toilet. This was all made in our workshop and then hand painted on site.
The Shaker style bespoke vanity unit is composed of solid oak drawers with dovetail joints.
The worktop is composite stone making it resistant and easy to clean. The taps and shower column are Samuel Heath, toilet Burlington and a lovely freestanding Victoria and Albert bath completes the traditional mood. The tiles are marble with hand crafted ceramic tiles on the back wall.

Photo of a large transitional 3/4 bathroom in Phoenix with open cabinets, brown cabinets, a one-piece toilet, white tile, white walls, cement tiles, an undermount sink, marble benchtops, black floor, white benchtops, an enclosed toilet, a single vanity, a freestanding vanity, recessed and panelled walls.
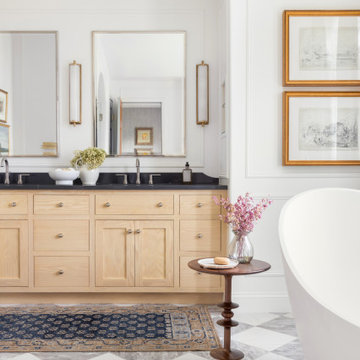
The now dated 90s bath Katie spent her childhood splashing in underwent a full-scale renovation under her direction. The goal: Bring it down to the studs and make it new, without wiping away its roots. Details and materials were carefully selected to capitalize on the room’s architecture and to embrace the home’s traditional form. The result is a bathroom that feels like it should have been there from the start. Featured on HAVEN and in Rue Magazine Spring 2022.

A view of his and her vanities. We separated the sinks with a his and her glass inset cabinet doors. We paneled the walls to frame the beveled glass mirrors.
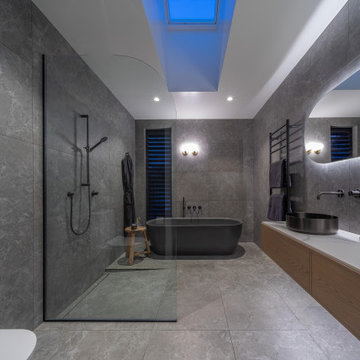
Designed by CubeDentro
Large contemporary 3/4 bathroom in Wellington with flat-panel cabinets, black cabinets, a freestanding tub, an open shower, a one-piece toilet, black and white tile, stone tile, black walls, ceramic floors, a vessel sink, black floor, an open shower, white benchtops, a single vanity, a floating vanity, coffered and panelled walls.
Large contemporary 3/4 bathroom in Wellington with flat-panel cabinets, black cabinets, a freestanding tub, an open shower, a one-piece toilet, black and white tile, stone tile, black walls, ceramic floors, a vessel sink, black floor, an open shower, white benchtops, a single vanity, a floating vanity, coffered and panelled walls.
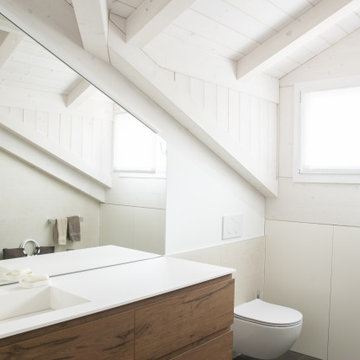
This is an example of a large contemporary master bathroom in Venice with flat-panel cabinets, dark wood cabinets, an alcove shower, a two-piece toilet, beige tile, porcelain tile, white walls, porcelain floors, solid surface benchtops, brown floor, a hinged shower door, white benchtops, a shower seat, a single vanity, a floating vanity, exposed beam and panelled walls.
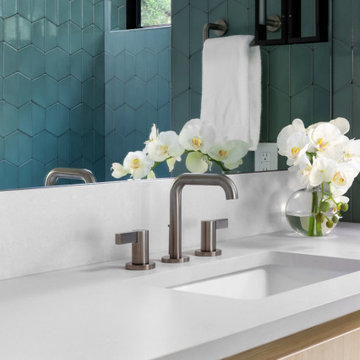
Floating vanities are an and powder rooms because they take up less floor space and contribute less visual clutter than traditional cabinet units.
Inspiration for a large modern 3/4 bathroom in Austin with flat-panel cabinets, brown cabinets, a freestanding tub, a shower/bathtub combo, a one-piece toilet, white tile, white walls, porcelain floors, a wall-mount sink, white floor, a hinged shower door, white benchtops, a niche, a floating vanity, recessed, panelled walls, subway tile, solid surface benchtops and a single vanity.
Inspiration for a large modern 3/4 bathroom in Austin with flat-panel cabinets, brown cabinets, a freestanding tub, a shower/bathtub combo, a one-piece toilet, white tile, white walls, porcelain floors, a wall-mount sink, white floor, a hinged shower door, white benchtops, a niche, a floating vanity, recessed, panelled walls, subway tile, solid surface benchtops and a single vanity.
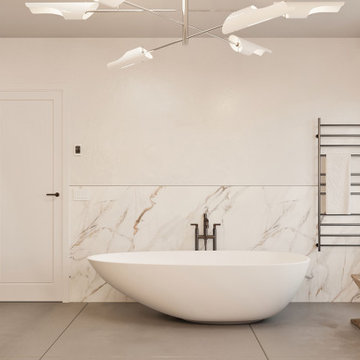
Existing bathroom redesign using contemporary language
Large contemporary master bathroom in New York with flat-panel cabinets, light wood cabinets, a freestanding tub, an alcove shower, a wall-mount toilet, white tile, marble, white walls, porcelain floors, an integrated sink, marble benchtops, grey floor, a shower curtain, white benchtops, an enclosed toilet, a double vanity, a floating vanity and panelled walls.
Large contemporary master bathroom in New York with flat-panel cabinets, light wood cabinets, a freestanding tub, an alcove shower, a wall-mount toilet, white tile, marble, white walls, porcelain floors, an integrated sink, marble benchtops, grey floor, a shower curtain, white benchtops, an enclosed toilet, a double vanity, a floating vanity and panelled walls.
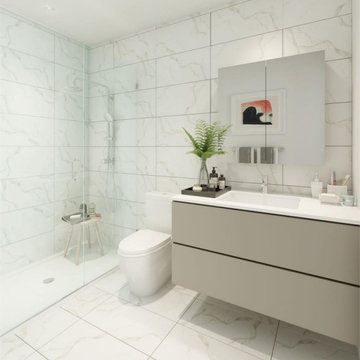
Photo of a large contemporary master bathroom in Vancouver with flat-panel cabinets, grey cabinets, a freestanding tub, a curbless shower, a two-piece toilet, black and white tile, marble, green walls, marble floors, an undermount sink, granite benchtops, multi-coloured floor, a hinged shower door, white benchtops, a single vanity, a floating vanity and panelled walls.
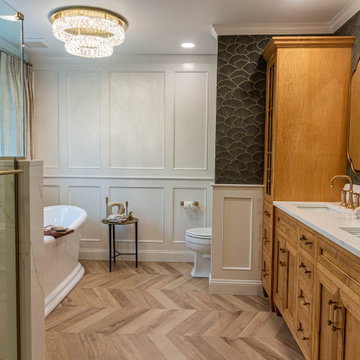
Photo of a large transitional master bathroom in Other with beaded inset cabinets, light wood cabinets, a freestanding tub, a curbless shower, a two-piece toilet, white tile, stone slab, grey walls, porcelain floors, an undermount sink, engineered quartz benchtops, beige floor, a hinged shower door, white benchtops, a niche, a double vanity, a built-in vanity and panelled walls.
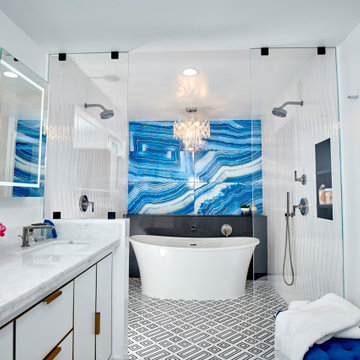
Bring on the glam! The inspiration started with knocking down walls and moving the bathroom into this space which was the closet! The clients wanted to bring the glam and we created this master piece together.
BIG transformation.
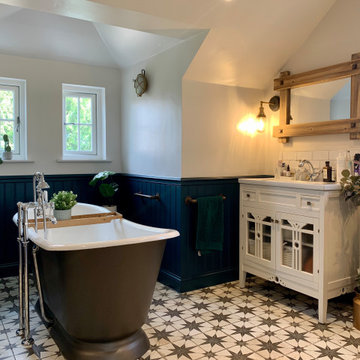
This Ensuite bathroom highlights a luxurious mix of industrial design mixed with traditional country features.
The true eyecatcher in this space is the Bronze Cast Iron Freestanding Bath. Our client had a true adventurous spirit when it comes to design.
We ensured all the 21st century modern conveniences are included within the retro style bathroom.
A large walk in shower with both a rose over head rain shower and hand set for the everyday convenience.
His and Her separate basin units with ample amount of storage and large counter areas.
Finally to tie all design together we used a statement star tile on the floor to compliment the black wood panelling surround the bathroom.
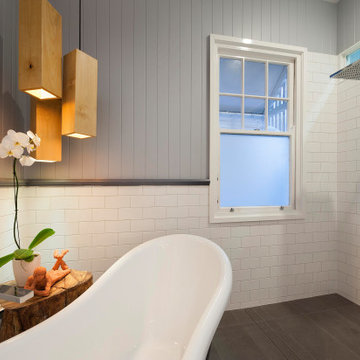
Renovated bathroom in Brisbane home with a large bathtub, rain shower head, pendent lights and dark floor and white subway tiles
Inspiration for a large modern kids wet room bathroom in Brisbane with a freestanding tub, white tile, subway tile, white walls, concrete floors, grey floor, an open shower, panelled walls and planked wall panelling.
Inspiration for a large modern kids wet room bathroom in Brisbane with a freestanding tub, white tile, subway tile, white walls, concrete floors, grey floor, an open shower, panelled walls and planked wall panelling.
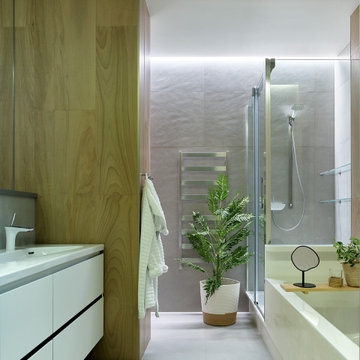
Photo of a large contemporary kids bathroom in Moscow with flat-panel cabinets, white cabinets, an alcove tub, an alcove shower, a wall-mount toilet, gray tile, porcelain tile, grey walls, porcelain floors, an integrated sink, solid surface benchtops, grey floor, a sliding shower screen, white benchtops, a double vanity, a floating vanity, recessed and panelled walls.
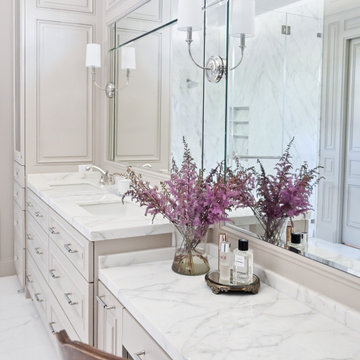
This is an example of a large traditional master wet room bathroom in Houston with raised-panel cabinets, beige cabinets, an undermount tub, a two-piece toilet, gray tile, marble, beige walls, marble floors, an undermount sink, marble benchtops, white floor, a hinged shower door, white benchtops, a single vanity, a built-in vanity and panelled walls.
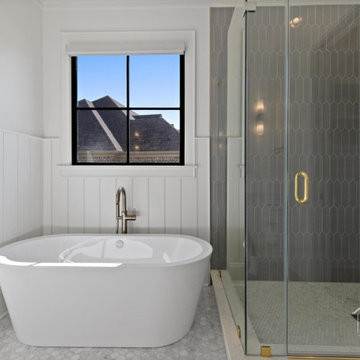
This master bathroom is awash with lovely textures from the white wood paneling to the marble hexagon floor tile, to the sculpted white statement tub, to the dark gray picket fence tiled shower.
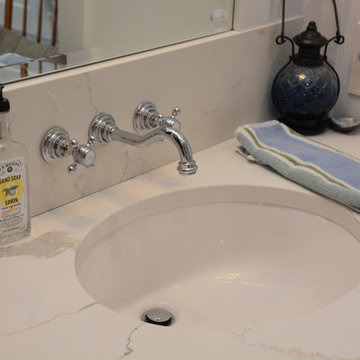
The vanity tops and shower are done with Twin Arch Rapollo Gold quartz.
Inspiration for a large traditional master bathroom in Baltimore with recessed-panel cabinets, black cabinets, a claw-foot tub, a corner shower, blue walls, an undermount sink, engineered quartz benchtops, grey floor, a hinged shower door, white benchtops, a double vanity, a built-in vanity and panelled walls.
Inspiration for a large traditional master bathroom in Baltimore with recessed-panel cabinets, black cabinets, a claw-foot tub, a corner shower, blue walls, an undermount sink, engineered quartz benchtops, grey floor, a hinged shower door, white benchtops, a double vanity, a built-in vanity and panelled walls.
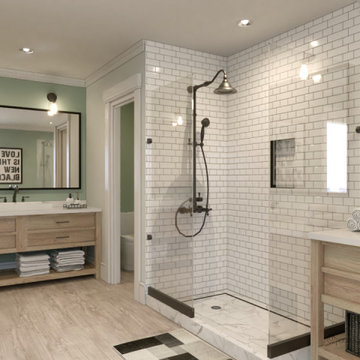
This is an example of a large traditional master bathroom with flat-panel cabinets, white cabinets, a freestanding tub, a corner shower, a two-piece toilet, white tile, ceramic tile, green walls, light hardwood floors, a vessel sink, marble benchtops, white floor, an open shower, white benchtops, a double vanity, a built-in vanity, recessed and panelled walls.
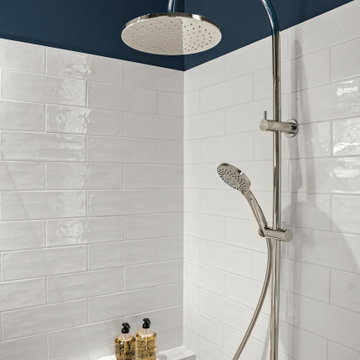
The simplicity of subway wall tiles inside the shower recess works well with the wall paneling outside of the shower recess. Constructing a half height nib wall is a perfect storage option in the shower area.
Selecting a combination shower with a large rain head provides a luxurious showering experience.
Large Bathroom Design Ideas with Panelled Walls
6