Large Bathroom Design Ideas with White Tile
Refine by:
Budget
Sort by:Popular Today
141 - 160 of 46,493 photos
Item 1 of 3
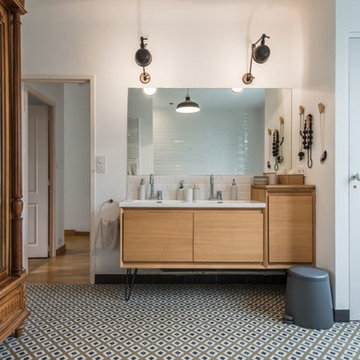
Jours & Nuits © 2018 Houzz
Large contemporary master bathroom in Nantes with light wood cabinets, white tile, subway tile, cement tiles, a console sink, white walls, multi-coloured floor, white benchtops and flat-panel cabinets.
Large contemporary master bathroom in Nantes with light wood cabinets, white tile, subway tile, cement tiles, a console sink, white walls, multi-coloured floor, white benchtops and flat-panel cabinets.
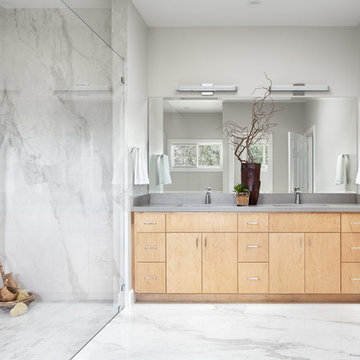
Baron Construction and Remodeling
Bathroom Design and Remodeling
Design Build General Contractor
Photography by Agnieszka Jakubowicz
Large contemporary master bathroom in San Francisco with flat-panel cabinets, medium wood cabinets, a curbless shower, gray tile, white tile, marble, grey walls, marble floors, an undermount sink, engineered quartz benchtops, grey floor, an open shower, grey benchtops, a double vanity and a built-in vanity.
Large contemporary master bathroom in San Francisco with flat-panel cabinets, medium wood cabinets, a curbless shower, gray tile, white tile, marble, grey walls, marble floors, an undermount sink, engineered quartz benchtops, grey floor, an open shower, grey benchtops, a double vanity and a built-in vanity.
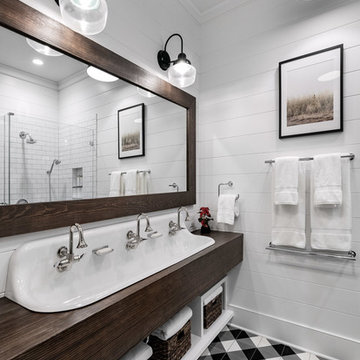
Farmhouse bathroom with three faucets and an open vanity for extra storage.
Photographer: Rob Karosis
Photo of a large country 3/4 bathroom in New York with open cabinets, dark wood cabinets, a corner tub, an open shower, white tile, subway tile, white walls, ceramic floors, a drop-in sink, wood benchtops, brown floor, an open shower and brown benchtops.
Photo of a large country 3/4 bathroom in New York with open cabinets, dark wood cabinets, a corner tub, an open shower, white tile, subway tile, white walls, ceramic floors, a drop-in sink, wood benchtops, brown floor, an open shower and brown benchtops.
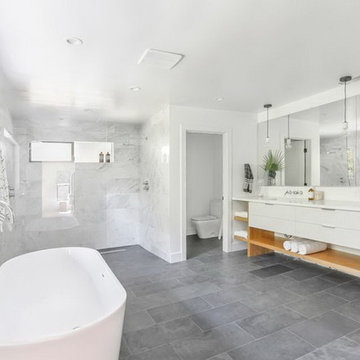
This is an example of a large modern master bathroom in Sacramento with flat-panel cabinets, white cabinets, a freestanding tub, a double shower, a two-piece toilet, gray tile, white tile, marble, white walls, slate floors, an undermount sink, grey floor, an open shower and white benchtops.
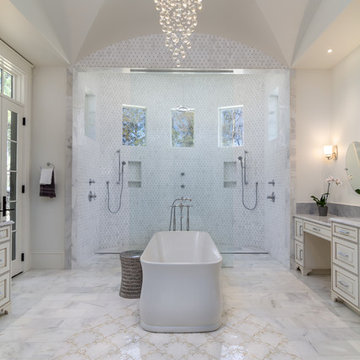
Nedoff Fotography
This is an example of a large mediterranean master bathroom in Charlotte with raised-panel cabinets, white cabinets, a freestanding tub, a shower/bathtub combo, a two-piece toilet, white tile, porcelain tile, white walls, marble floors, an undermount sink, granite benchtops, multi-coloured floor, an open shower and grey benchtops.
This is an example of a large mediterranean master bathroom in Charlotte with raised-panel cabinets, white cabinets, a freestanding tub, a shower/bathtub combo, a two-piece toilet, white tile, porcelain tile, white walls, marble floors, an undermount sink, granite benchtops, multi-coloured floor, an open shower and grey benchtops.
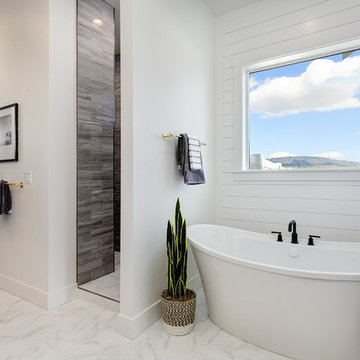
Large country master bathroom in Boise with shaker cabinets, medium wood cabinets, a freestanding tub, an alcove shower, white tile, porcelain tile, white walls, marble floors, an undermount sink, engineered quartz benchtops, white floor, an open shower and white benchtops.
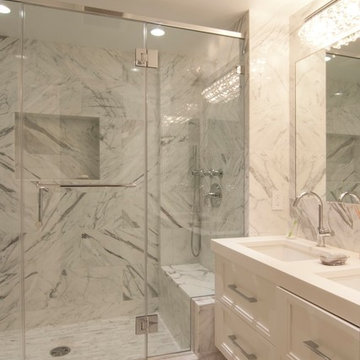
Design ideas for a large traditional master bathroom in New York with raised-panel cabinets, white cabinets, an alcove shower, a wall-mount toilet, white tile, marble, multi-coloured walls, marble floors, an undermount sink, engineered quartz benchtops, multi-coloured floor, a sliding shower screen and white benchtops.
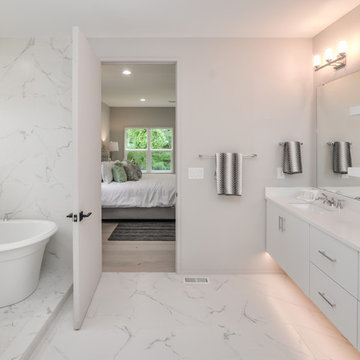
This is an example of a large modern master bathroom in Charlotte with flat-panel cabinets, white cabinets, an open shower, a one-piece toilet, white tile, marble, grey walls, marble floors, an undermount sink, engineered quartz benchtops, white floor, an open shower and white benchtops.
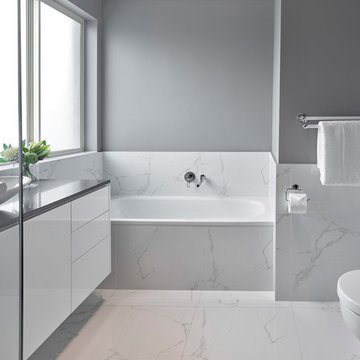
TILE: Carrara venato polised porcelain 1200x600mm (International Ceramics)
VANITY: 2Pac Polytec Polar White Gloss (Custm) BENCHTOP: 20mm Stone in 'Raven' (Caesarstone) BASIN: Timberline, Feather Above Counter Basin (Routleys) BASIN MIXER: Cirrcus Gooseneck (Routleys) BATH: Bette, Start Inset Bath 1500mm (Routleys) BATH SPOUT: Impressions, Ideal Swivel Bath Outlet 240mm (Routleys)
TAPWARE: Cirrus Bath Shower Mixer (Routleys) WALL PAINT: Homebush (Dulux) TOILET: Stylux, New Dorado BTW (Routleys) Phil Handforth Architectural Photography
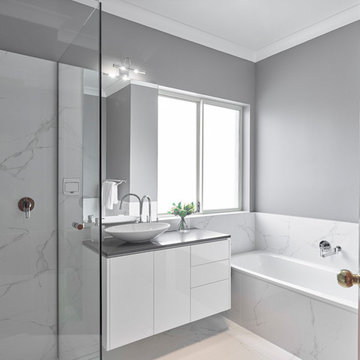
TILE: Carrara venato polised porcelain 1200x600mm (International Ceramics)
VANITY: 2Pac Polytec Polar White Gloss (Custm) BENCHTOP: 20mm Stone in 'Raven' (Caesarstone) BASIN: Timberline, Feather Above Counter Basin (Routleys) BASIN MIXER: Cirrcus Gooseneck (Routleys) BATH: Bette, Start Inset Bath 1500mm (Routleys) BATH SPOUT: Impressions, Ideal Swivel Bath Outlet 240mm (Routleys)
TAPWARE: Cirrus Bath Shower Mixer (Routleys) SHOWER ROSE: Impressions, Ideal Round (Roulteys)
WALL PAINT: Homebush (Dulux) TOILET: Stylux, New Dorado BTW (Routleys) Phil Handforth Architectural Photography
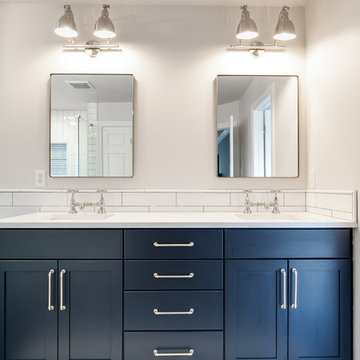
Mick Anders Photography
Design ideas for a large contemporary master bathroom in Richmond with recessed-panel cabinets, blue cabinets, a freestanding tub, a corner shower, a two-piece toilet, white tile, subway tile, white walls, porcelain floors, an undermount sink, engineered quartz benchtops, grey floor, a hinged shower door and white benchtops.
Design ideas for a large contemporary master bathroom in Richmond with recessed-panel cabinets, blue cabinets, a freestanding tub, a corner shower, a two-piece toilet, white tile, subway tile, white walls, porcelain floors, an undermount sink, engineered quartz benchtops, grey floor, a hinged shower door and white benchtops.
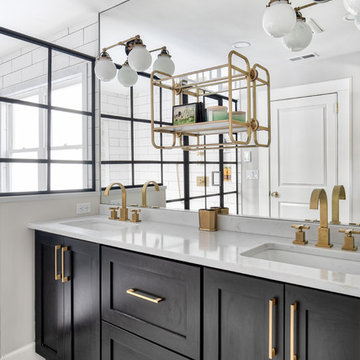
This bathroom features a great sized double Vanity with a full wall mirror, double sconces and decorative shevling. Brass faucets and hardware compliment the tile feature over the tub and match the shower hardware perfectly.
Photos by Chris Veith.
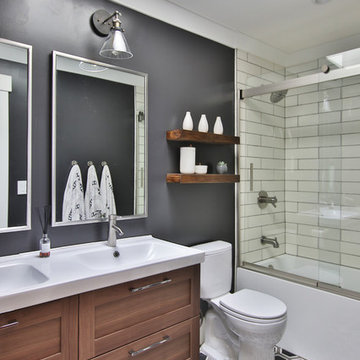
Large transitional bathroom in San Francisco with shaker cabinets, dark wood cabinets, an alcove tub, a shower/bathtub combo, white tile, black walls, an integrated sink, multi-coloured floor, white benchtops, a two-piece toilet, subway tile, cement tiles, solid surface benchtops, a sliding shower screen, a double vanity and a floating vanity.
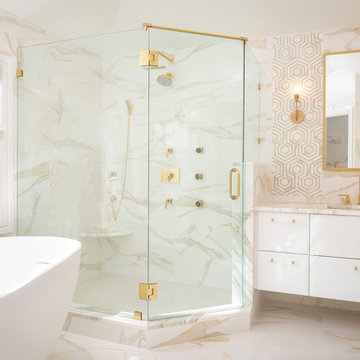
A master bathroom is often a place of peace and solitude, made even richer with luxurious accents. This homeowner was hoping for a serene, spa like atmosphere with modern amenities. Dipped in gold, this bathroom embodies the definition of luxury. From the oversized shower enclosure, to the oval freestanding soaking tub and private restroom facility, this bathroom incorporates it all.
The floor to ceiling white marble tile with gold veins is paired perfectly with a bronze mosaic feature wall behind the his and her vanity areas. The custom free-floating cabinetry continues from the vanities to a large make-up area featuring the same white marble countertops throughout.
A touch of gold is seamlessly tied into the design to create sophisticated accents throughout the space. From the gold crystal chandelier, vibrant gold fixtures and cabinet hardware, and the simple gold mirrors, the accents help bring the vision to life and tie in the esthetics of the concept.
This stunning white bathroom boasts of luxury and exceeded the homeowner’s expectations. It even included an automatic motorized drop-down television located in the ceiling, allowing the homeowner to relax and unwind after a long day, catching their favorite program.
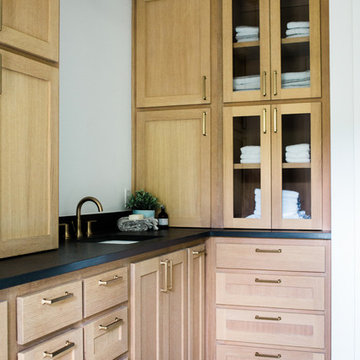
This is an example of a large country master bathroom in Austin with shaker cabinets, brown cabinets, a freestanding tub, an open shower, a two-piece toilet, white tile, porcelain tile, white walls, porcelain floors, an undermount sink, engineered quartz benchtops, grey floor, an open shower and black benchtops.
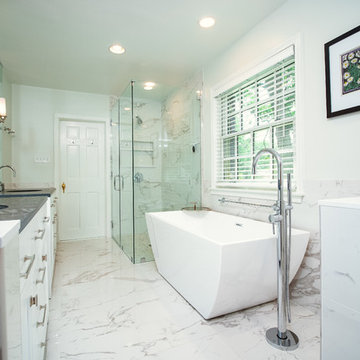
This Beautiful Master Bathroom blurs the lines between modern and contemporary. Take a look at this beautiful chrome bath fixture! We used marble style ceramic tile for the floors and walls, as well as the shower niche. The shower has a glass enclosure with hinged door. Large wall mirrors with lighted sconces, recessed lighting in the shower and a privacy wall to hide the toilet help make this bathroom a one for the books!
Photo: Matthew Burgess Media
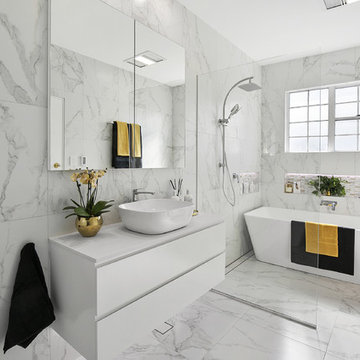
Bathrooms by Oldham were engaged to design a luxury contemporary main bathroom incorporating plenty or storage for their family a large bath with shower and toilet.
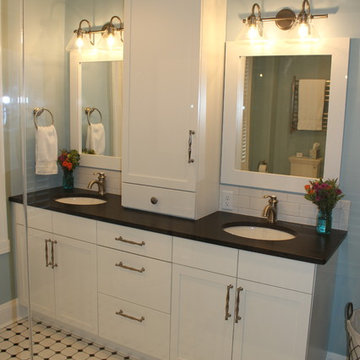
This master bathroom was designed to capture the charm of a past era with black and white tiles and an antiqued black countertop.
Photo of a large traditional master bathroom in DC Metro with shaker cabinets, white cabinets, a one-piece toilet, white tile, subway tile, blue walls, ceramic floors, an undermount sink, solid surface benchtops, white floor, a hinged shower door and black benchtops.
Photo of a large traditional master bathroom in DC Metro with shaker cabinets, white cabinets, a one-piece toilet, white tile, subway tile, blue walls, ceramic floors, an undermount sink, solid surface benchtops, white floor, a hinged shower door and black benchtops.
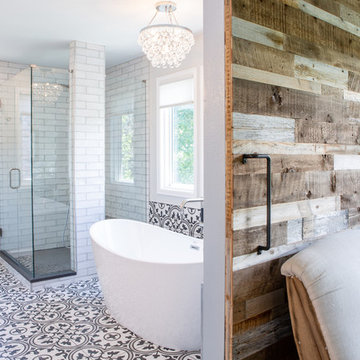
This project is an incredible transformation and the perfect example of successful style mixing! This client, and now a good friend of TVL (as they all become), is a wonderfully eclectic and adventurous one with immense interest in texture play, pops of color, and unique applications. Our scope in this home included a full kitchen renovation, main level powder room renovation, and a master bathroom overhaul. Taking just over a year to complete from the first design phases to final photos, this project was so insanely fun and packs an amazing amount of fun details and lively surprises. The original kitchen was large and fairly functional. However, the cabinetry was dated, the lighting was inefficient and frankly ugly, and the space was lacking personality in general. Our client desired maximized storage and a more personalized aesthetic. The existing cabinets were short and left the nice height of the space under-utilized. We integrated new gray shaker cabinets from Waypoint Living Spaces and ran them to the ceiling to really exaggerate the height of the space and to maximize usable storage as much as possible. The upper cabinets are glass and lit from within, offering display space or functional storage as the client needs. The central feature of this space is the large cobalt blue range from Viking as well as the custom made reclaimed wood range hood floating above. The backsplash along this entire wall is vertical slab of marble look quartz from Pental Surfaces. This matches the expanse of the same countertop that wraps the room. Flanking the range, we installed cobalt blue lantern penny tile from Merola Tile for a playful texture that adds visual interest and class to the entire room. We upgraded the lighting in the ceiling, under the cabinets, and within cabinets--we also installed accent sconces over each window on the sink wall to create cozy and functional illumination. The deep, textured front Whitehaven apron sink is a dramatic nod to the farmhouse aesthetic from KOHLER, and it's paired with the bold and industrial inspired Tournant faucet, also from Kohler. We finalized this space with other gorgeous appliances, a super sexy dining table and chair set from Room & Board, the Paxton dining light from Pottery Barn and a small bar area and pantry on the far end of the space. In the small powder room on the main level, we converted a drab builder-grade space into a super cute, rustic-inspired washroom. We utilized the Bonner vanity from Signature Hardware and paired this with the cute Ashfield faucet from Pfister. The most unique statements in this room include the water-drop light over the vanity from Shades Of Light, the copper-look porcelain floor tile from Pental Surfaces and the gorgeous Cashmere colored Tresham toilet from Kohler. Up in the master bathroom, elegance abounds. Using the same footprint, we upgraded everything in this space to reflect the client's desire for a more bright, patterned and pretty space. Starting at the entry, we installed a custom reclaimed plank barn door with bold large format hardware from Rustica Hardware. In the bathroom, the custom slate blue vanity from Tharp Cabinet Company is an eye catching statement piece. This is paired with gorgeous hardware from Amerock, vessel sinks from Kohler, and Purist faucets also from Kohler. We replaced the old built-in bathtub with a new freestanding soaker from Signature Hardware. The floor tile is a bold, graphic porcelain tile with a classic color scheme. The shower was upgraded with new tile and fixtures throughout: new clear glass, gorgeous distressed subway tile from the Castle line from TileBar, and a sophisticated shower panel from Vigo. We finalized the space with a small crystal chandelier and soft gray paint. This project is a stunning conversion and we are so thrilled that our client can enjoy these personalized spaces for years to come. Special thanks to the amazing Ian Burks of Burks Wurks Construction for bringing this to life!
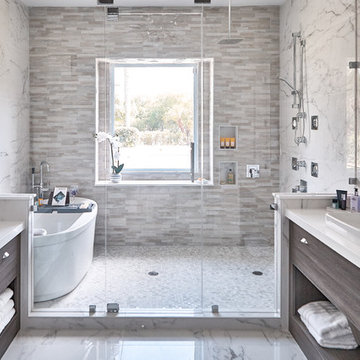
Alex
Design ideas for a large contemporary master wet room bathroom in Austin with flat-panel cabinets, dark wood cabinets, a freestanding tub, white tile, marble, white walls, marble floors, a vessel sink, solid surface benchtops, white floor, a hinged shower door and white benchtops.
Design ideas for a large contemporary master wet room bathroom in Austin with flat-panel cabinets, dark wood cabinets, a freestanding tub, white tile, marble, white walls, marble floors, a vessel sink, solid surface benchtops, white floor, a hinged shower door and white benchtops.
Large Bathroom Design Ideas with White Tile
8