Large Bathroom Design Ideas with White Walls
Refine by:
Budget
Sort by:Popular Today
201 - 220 of 48,830 photos
Item 1 of 3
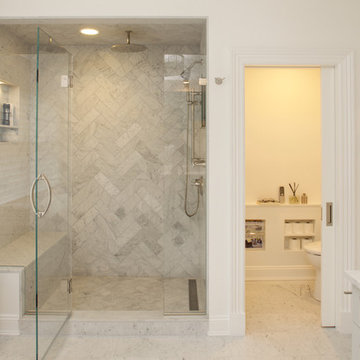
Master bathroom shower with stone bench, Carrara marble floor, walls and ceiling, glass enclosure and shampoo niche with a separate toilet room.
This is an example of a large transitional master bathroom in New York with shaker cabinets, white cabinets, an alcove shower, a one-piece toilet, gray tile, marble, white walls, marble floors, quartzite benchtops, white floor, a hinged shower door and an enclosed toilet.
This is an example of a large transitional master bathroom in New York with shaker cabinets, white cabinets, an alcove shower, a one-piece toilet, gray tile, marble, white walls, marble floors, quartzite benchtops, white floor, a hinged shower door and an enclosed toilet.
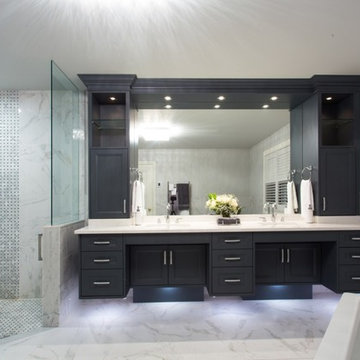
Large transitional master bathroom in Toronto with shaker cabinets, blue cabinets, a freestanding tub, a curbless shower, a one-piece toilet, gray tile, white tile, stone tile, white walls, marble floors, an undermount sink and solid surface benchtops.
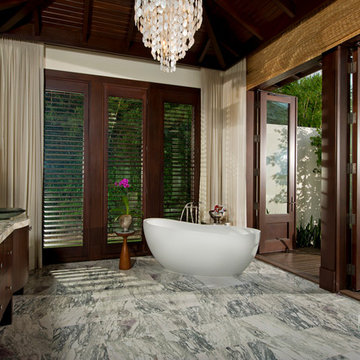
Cuccuiaioni Photography
This is an example of a large tropical master bathroom in Orlando with dark wood cabinets, a freestanding tub, a vessel sink, white walls, porcelain floors, granite benchtops and flat-panel cabinets.
This is an example of a large tropical master bathroom in Orlando with dark wood cabinets, a freestanding tub, a vessel sink, white walls, porcelain floors, granite benchtops and flat-panel cabinets.
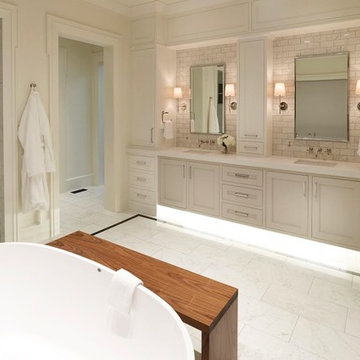
This is an example of a large transitional master bathroom in Salt Lake City with recessed-panel cabinets, white cabinets, a freestanding tub, an alcove shower, white tile, marble, white walls, marble floors, an undermount sink, solid surface benchtops, white floor and a hinged shower door.
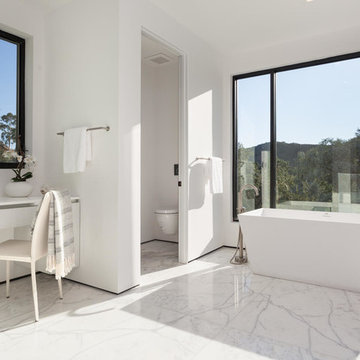
A masterpiece of light and design, this gorgeous Beverly Hills contemporary is filled with incredible moments, offering the perfect balance of intimate corners and open spaces.
A large driveway with space for ten cars is complete with a contemporary fountain wall that beckons guests inside. An amazing pivot door opens to an airy foyer and light-filled corridor with sliding walls of glass and high ceilings enhancing the space and scale of every room. An elegant study features a tranquil outdoor garden and faces an open living area with fireplace. A formal dining room spills into the incredible gourmet Italian kitchen with butler’s pantry—complete with Miele appliances, eat-in island and Carrara marble countertops—and an additional open living area is roomy and bright. Two well-appointed powder rooms on either end of the main floor offer luxury and convenience.
Surrounded by large windows and skylights, the stairway to the second floor overlooks incredible views of the home and its natural surroundings. A gallery space awaits an owner’s art collection at the top of the landing and an elevator, accessible from every floor in the home, opens just outside the master suite. Three en-suite guest rooms are spacious and bright, all featuring walk-in closets, gorgeous bathrooms and balconies that open to exquisite canyon views. A striking master suite features a sitting area, fireplace, stunning walk-in closet with cedar wood shelving, and marble bathroom with stand-alone tub. A spacious balcony extends the entire length of the room and floor-to-ceiling windows create a feeling of openness and connection to nature.
A large grassy area accessible from the second level is ideal for relaxing and entertaining with family and friends, and features a fire pit with ample lounge seating and tall hedges for privacy and seclusion. Downstairs, an infinity pool with deck and canyon views feels like a natural extension of the home, seamlessly integrated with the indoor living areas through sliding pocket doors.
Amenities and features including a glassed-in wine room and tasting area, additional en-suite bedroom ideal for staff quarters, designer fixtures and appliances and ample parking complete this superb hillside retreat.
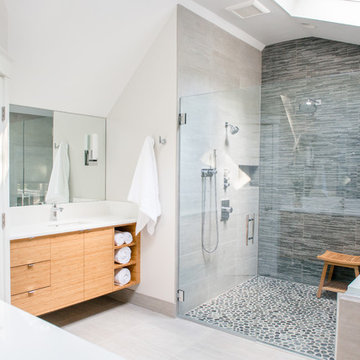
Kristina O'Brien Photography
Large transitional master bathroom in Portland Maine with flat-panel cabinets, pebble tile, an undermount sink, light wood cabinets, an alcove shower, a two-piece toilet, white walls, ceramic floors, gray tile, an undermount tub and a hinged shower door.
Large transitional master bathroom in Portland Maine with flat-panel cabinets, pebble tile, an undermount sink, light wood cabinets, an alcove shower, a two-piece toilet, white walls, ceramic floors, gray tile, an undermount tub and a hinged shower door.
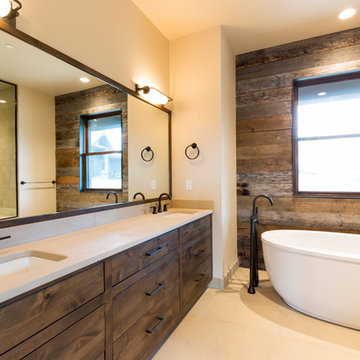
Large country master bathroom in Salt Lake City with a freestanding tub, white walls, quartzite benchtops, flat-panel cabinets, dark wood cabinets, ceramic floors and an undermount sink.
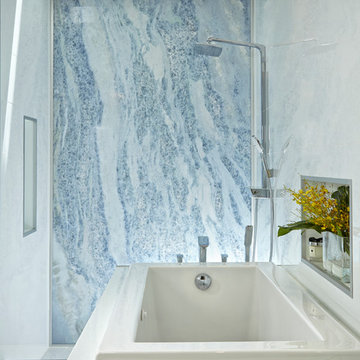
Home and Living Examiner said:
Modern renovation by J Design Group is stunning
J Design Group, an expert in luxury design, completed a new project in Tamarac, Florida, which involved the total interior remodeling of this home. We were so intrigued by the photos and design ideas, we decided to talk to J Design Group CEO, Jennifer Corredor. The concept behind the redesign was inspired by the client’s relocation.
Andrea Campbell: How did you get a feel for the client's aesthetic?
Jennifer Corredor: After a one-on-one with the Client, I could get a real sense of her aesthetics for this home and the type of furnishings she gravitated towards.
The redesign included a total interior remodeling of the client's home. All of this was done with the client's personal style in mind. Certain walls were removed to maximize the openness of the area and bathrooms were also demolished and reconstructed for a new layout. This included removing the old tiles and replacing with white 40” x 40” glass tiles for the main open living area which optimized the space immediately. Bedroom floors were dressed with exotic African Teak to introduce warmth to the space.
We also removed and replaced the outdated kitchen with a modern look and streamlined, state-of-the-art kitchen appliances. To introduce some color for the backsplash and match the client's taste, we introduced a splash of plum-colored glass behind the stove and kept the remaining backsplash with frosted glass. We then removed all the doors throughout the home and replaced with custom-made doors which were a combination of cherry with insert of frosted glass and stainless steel handles.
All interior lights were replaced with LED bulbs and stainless steel trims, including unique pendant and wall sconces that were also added. All bathrooms were totally gutted and remodeled with unique wall finishes, including an entire marble slab utilized in the master bath shower stall.
Once renovation of the home was completed, we proceeded to install beautiful high-end modern furniture for interior and exterior, from lines such as B&B Italia to complete a masterful design. One-of-a-kind and limited edition accessories and vases complimented the look with original art, most of which was custom-made for the home.
To complete the home, state of the art A/V system was introduced. The idea is always to enhance and amplify spaces in a way that is unique to the client and exceeds his/her expectations.
To see complete J Design Group featured article, go to: http://www.examiner.com/article/modern-renovation-by-j-design-group-is-stunning
Living Room,
Dining room,
Master Bedroom,
Master Bathroom,
Powder Bathroom,
Miami Interior Designers,
Miami Interior Designer,
Interior Designers Miami,
Interior Designer Miami,
Modern Interior Designers,
Modern Interior Designer,
Modern interior decorators,
Modern interior decorator,
Miami,
Contemporary Interior Designers,
Contemporary Interior Designer,
Interior design decorators,
Interior design decorator,
Interior Decoration and Design,
Black Interior Designers,
Black Interior Designer,
Interior designer,
Interior designers,
Home interior designers,
Home interior designer,
Daniel Newcomb
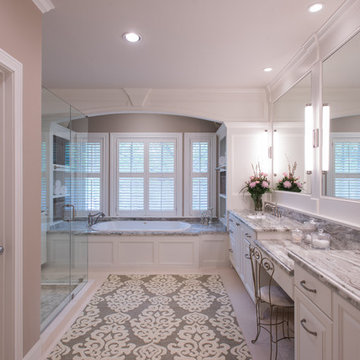
Master Bathroom with soaking tub, rain shower, custom designed arch, cabinets, crown molding, and built ins,
Custom designed countertops, flooring shower tile.
Built in refrigerator, coffee maker, TV, hidden appliances, mobile device station. Separate space plan for custom design and built amour and furnishings. Photo Credit:
Michael Hunter
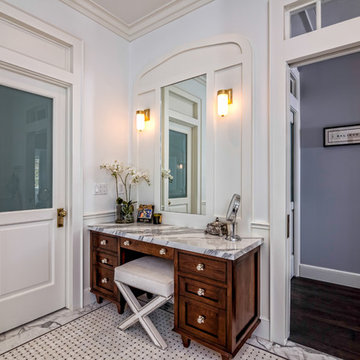
Design ideas for a large traditional master bathroom in Los Angeles with dark wood cabinets, white walls, mosaic tile floors, grey floor, grey benchtops and beaded inset cabinets.
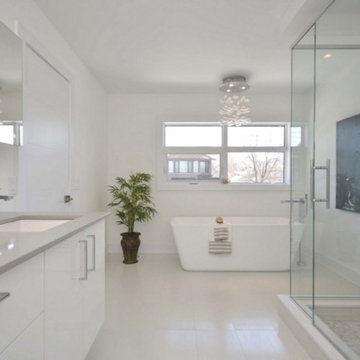
This is an example of a large modern master bathroom in Ottawa with flat-panel cabinets, white cabinets, a freestanding tub, a corner shower, an undermount sink, engineered quartz benchtops, a two-piece toilet, white walls and porcelain floors.
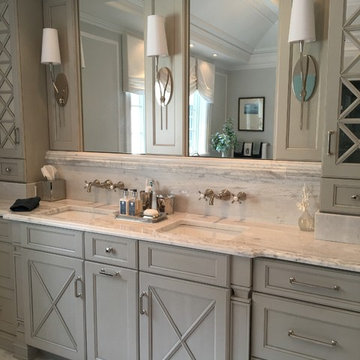
Design ideas for a large transitional master bathroom in New York with recessed-panel cabinets, grey cabinets, a freestanding tub, an alcove shower, a one-piece toilet, white tile, stone tile, white walls, marble floors, an undermount sink and marble benchtops.
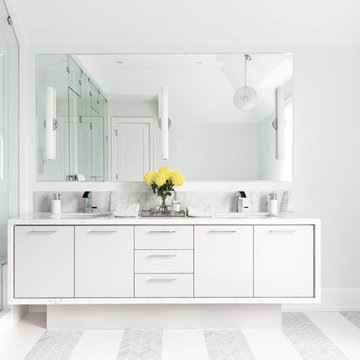
Stephani Buchman
Photo of a large contemporary master bathroom in Toronto with flat-panel cabinets, white tile, white walls, marble floors, an undermount sink, marble benchtops and white cabinets.
Photo of a large contemporary master bathroom in Toronto with flat-panel cabinets, white tile, white walls, marble floors, an undermount sink, marble benchtops and white cabinets.
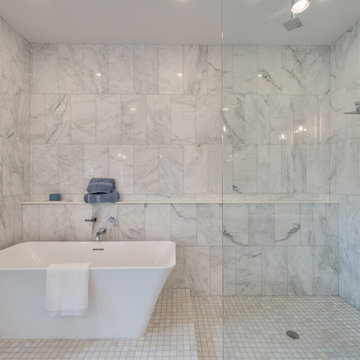
Large transitional master bathroom in Houston with a freestanding tub, an open shower, white walls, white tile, furniture-like cabinets, a two-piece toilet, marble, dark hardwood floors, an undermount sink, engineered quartz benchtops, brown floor, an open shower and white benchtops.
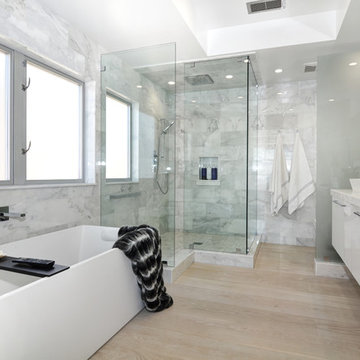
The hardwood flooring is 3/4" x 10" Select White Oak Plank with a custom stain and finish by Gaetano Hardwood Floors, Inc.
Photography by The Bowman Group.
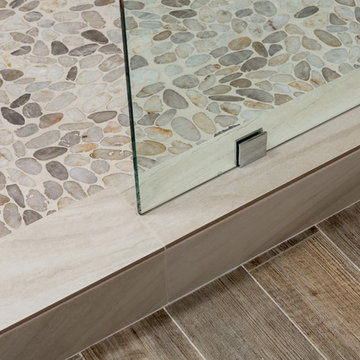
Large beach style master bathroom in Other with flat-panel cabinets, white cabinets, an open shower, a two-piece toilet, multi-coloured tile, porcelain tile, white walls, porcelain floors, an undermount sink, engineered quartz benchtops, brown floor and an open shower.
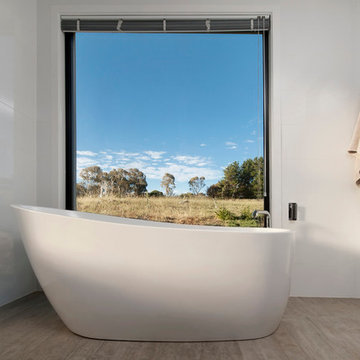
Freestanding bath set in front of full height feature window to provide expansive views of the rural setting.
Claudine Thornton - 4 Corners Photo
Photo of a large contemporary master bathroom in Canberra - Queanbeyan with a freestanding tub, white walls and ceramic floors.
Photo of a large contemporary master bathroom in Canberra - Queanbeyan with a freestanding tub, white walls and ceramic floors.
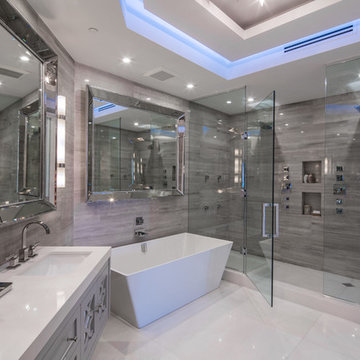
Large contemporary master bathroom in Miami with recessed-panel cabinets, grey cabinets, a freestanding tub, a double shower, gray tile, porcelain tile, white walls, porcelain floors, an undermount sink, engineered quartz benchtops, white floor and a hinged shower door.
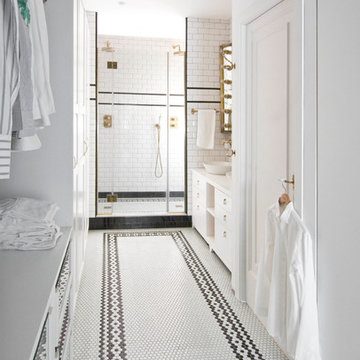
Proyecto: Espacio en Blanco -- Foto: Nina Antón
Espacio en Blanco Estudio decidió realizar una reforma integral de una vivienda en Barcelona, con el principal objetivo de potenciar su luz y utilizar materiales de alta calidad, que convierten a este hogar en una casa muy especial.
Para el baño eligieron mosaicos de la colección Art Factory Hisbalit, consiguiendo un acabado ¡increíble!
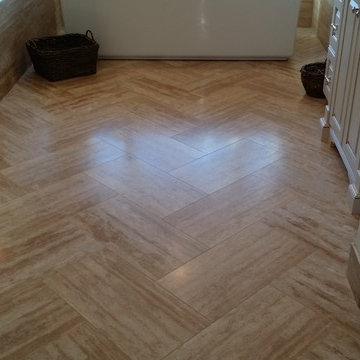
Master bathroom shower with travertine veincut walnut 12x24, border design, niche for the towels, and herring bone floors
Design ideas for a large transitional master bathroom in San Diego with raised-panel cabinets, beige cabinets, a freestanding tub, an alcove shower, stone tile, white walls, travertine floors, an undermount sink and solid surface benchtops.
Design ideas for a large transitional master bathroom in San Diego with raised-panel cabinets, beige cabinets, a freestanding tub, an alcove shower, stone tile, white walls, travertine floors, an undermount sink and solid surface benchtops.
Large Bathroom Design Ideas with White Walls
11