Large Bathroom Design Ideas with White Walls
Refine by:
Budget
Sort by:Popular Today
221 - 240 of 48,868 photos
Item 1 of 3
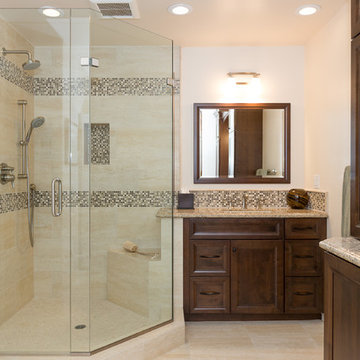
Remodeled Master Bathroom. Original layout consisted of a tiled tub/ shower & standard double sinks. The scope of work included conversion to shower only with 12" x 24" porcelain tile & glass mosaic liner. Client preferred to separate vanities with reeded glass front doors & matching mirrors. The same glass mosaic tile was used for backsplashes. New wall sconces complete the look.
Brett Hickman
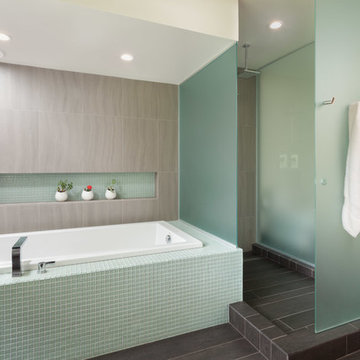
Photo by: Andrew Pogue Photography
Photo of a large modern master bathroom in Denver with mosaic tile, a drop-in tub, a curbless shower, gray tile, white walls, slate floors, grey floor and an open shower.
Photo of a large modern master bathroom in Denver with mosaic tile, a drop-in tub, a curbless shower, gray tile, white walls, slate floors, grey floor and an open shower.
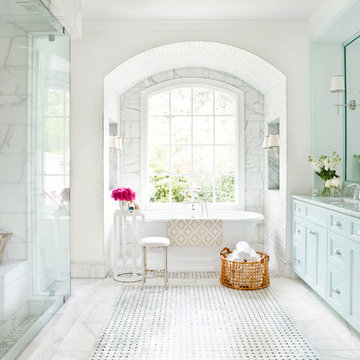
Erica George Dines
Large traditional master bathroom in Atlanta with a freestanding tub, blue cabinets, recessed-panel cabinets, an alcove shower, gray tile, white tile, white walls, marble floors, an undermount sink, marble benchtops and marble.
Large traditional master bathroom in Atlanta with a freestanding tub, blue cabinets, recessed-panel cabinets, an alcove shower, gray tile, white tile, white walls, marble floors, an undermount sink, marble benchtops and marble.
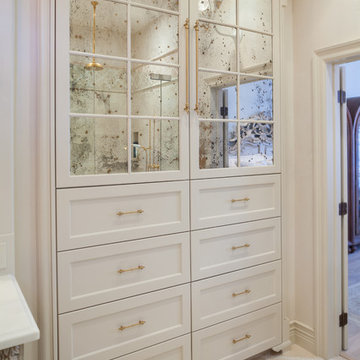
A custom built cabinet was designed to proved storage as well as hid the unusual angled wall of this bathroom. The antique glass doors and gold hardware greet you with luxury upon entering the space.
Designer: Peggy Fuller
Photo Credit: Brad Carr - B-Rad Studios
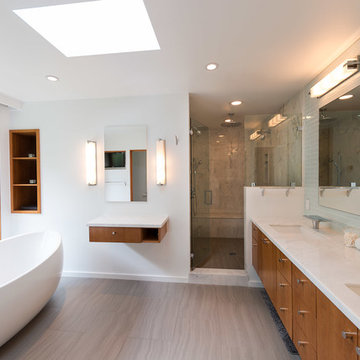
Large modern master bathroom in Los Angeles with a freestanding tub, flat-panel cabinets, dark wood cabinets, an alcove shower, gray tile, marble, white walls, porcelain floors, an undermount sink, marble benchtops, brown floor, a hinged shower door and white benchtops.
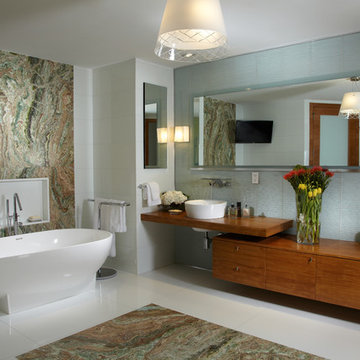
Miami modern Interior Design.
Miami Home Décor magazine Publishes one of our contemporary Projects in Miami Beach Bath Club and they said:
TAILOR MADE FOR A PERFECT FIT
SOFT COLORS AND A CAREFUL MIX OF STYLES TRANSFORM A NORTH MIAMI BEACH CONDOMINIUM INTO A CUSTOM RETREAT FOR ONE YOUNG FAMILY. ....
…..The couple gave Corredor free reign with the interior scheme.
And the designer responded with quiet restraint, infusing the home with a palette of pale greens, creams and beiges that echo the beachfront outside…. The use of texture on walls, furnishings and fabrics, along with unexpected accents of deep orange, add a cozy feel to the open layout. “I used splashes of orange because it’s a favorite color of mine and of my clients’,” she says. “It’s a hue that lends itself to warmth and energy — this house has a lot of warmth and energy, just like the owners.”
With a nod to the family’s South American heritage, a large, wood architectural element greets visitors
as soon as they step off the elevator.
The jigsaw design — pieces of cherry wood that fit together like a puzzle — is a work of art in itself. Visible from nearly every room, this central nucleus not only adds warmth and character, but also, acts as a divider between the formal living room and family room…..
Miami modern,
Contemporary Interior Designers,
Modern Interior Designers,
Coco Plum Interior Designers,
Sunny Isles Interior Designers,
Pinecrest Interior Designers,
J Design Group interiors,
South Florida designers,
Best Miami Designers,
Miami interiors,
Miami décor,
Miami Beach Designers,
Best Miami Interior Designers,
Miami Beach Interiors,
Luxurious Design in Miami,
Top designers,
Deco Miami,
Luxury interiors,
Miami Beach Luxury Interiors,
Miami Interior Design,
Miami Interior Design Firms,
Beach front,
Top Interior Designers,
top décor,
Top Miami Decorators,
Miami luxury condos,
modern interiors,
Modern,
Pent house design,
white interiors,
Top Miami Interior Decorators,
Top Miami Interior Designers,
Modern Designers in Miami.
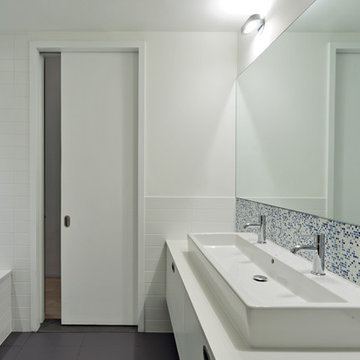
Renovation and reconfiguration of a 4500 sf loft in Tribeca. The main goal of the project was to better adapt the apartment to the needs of a growing family, including adding a bedroom to the children's wing and reconfiguring the kitchen to function as the center of family life. One of the main challenges was to keep the project on a very tight budget without compromising the high-end quality of the apartment.
Project team: Richard Goodstein, Emil Harasim, Angie Hunsaker, Michael Hanson
Contractor: Moulin & Associates, New York
Photos: Tom Sibley
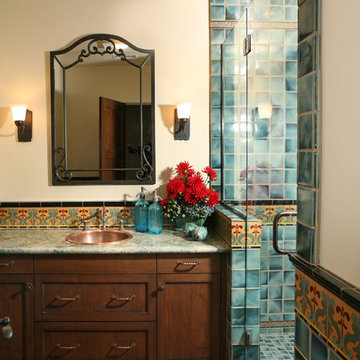
This restoration and addition had the aim of preserving the original Spanish Revival style, which meant plenty of colorful tile work, and traditional custom elements. Custom tile work on the floor and shower captures period style.
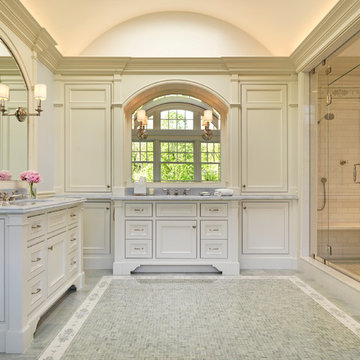
Photography by Richard Mandelkorn
This is an example of a large traditional master bathroom in Boston with recessed-panel cabinets, white cabinets, an alcove shower, white walls, an undermount sink and a hinged shower door.
This is an example of a large traditional master bathroom in Boston with recessed-panel cabinets, white cabinets, an alcove shower, white walls, an undermount sink and a hinged shower door.

Wet Room, Modern Wet Room, Small Wet Room Renovation, First Floor Wet Room, Second Story Wet Room Bathroom, Open Shower With Bath In Open Area, Real Timber Vanity, West Leederville Bathrooms
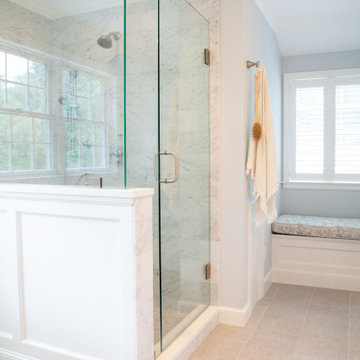
Each viewpoint of this master bath is stunning. From the stand alone soaking tub to the built-in bench seat with hidden storage, each part of this space was carefully considered. The custom wainscoting expertly blends into the shower knee wall where you find a beautiful tile feature area within the shower niche. The opposite exterior wall boasts a completely custom vanity complete with his and hers sinks, crown molding that encases two vanity mirrors and decorative sconces, as well as decorative details like the vanity legs. We are so excited with the end result of this timeless master bathroom!
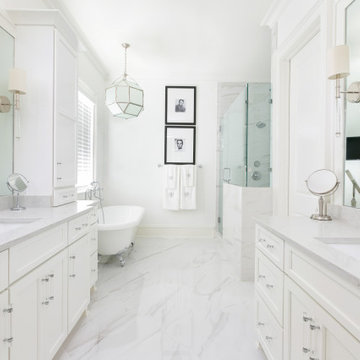
This is an example of a large transitional master bathroom in Charleston with recessed-panel cabinets, white cabinets, a claw-foot tub, white walls, an undermount sink, white floor, grey benchtops, a double vanity, a built-in vanity, an open shower, black and white tile, ceramic tile, ceramic floors, engineered quartz benchtops, a hinged shower door and an enclosed toilet.
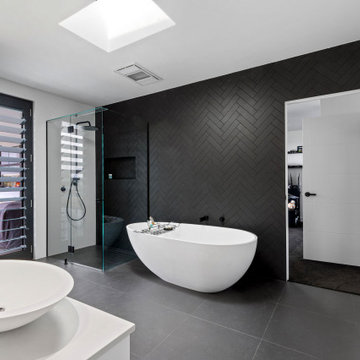
Bathroom
Large contemporary master bathroom in Sunshine Coast with white cabinets, a freestanding tub, black tile, a vessel sink, white benchtops, a corner shower, porcelain tile, white walls, porcelain floors, engineered quartz benchtops, black floor, a hinged shower door, a double vanity and a floating vanity.
Large contemporary master bathroom in Sunshine Coast with white cabinets, a freestanding tub, black tile, a vessel sink, white benchtops, a corner shower, porcelain tile, white walls, porcelain floors, engineered quartz benchtops, black floor, a hinged shower door, a double vanity and a floating vanity.
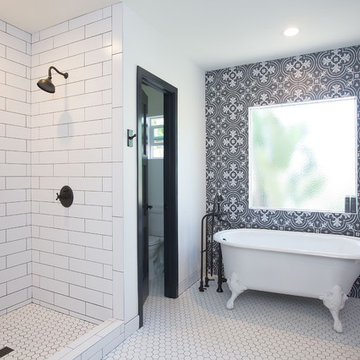
Design ideas for a large country master bathroom in San Diego with recessed-panel cabinets, grey cabinets, a claw-foot tub, an open shower, a one-piece toilet, white tile, subway tile, white walls, mosaic tile floors, a vessel sink, engineered quartz benchtops, white floor and an open shower.
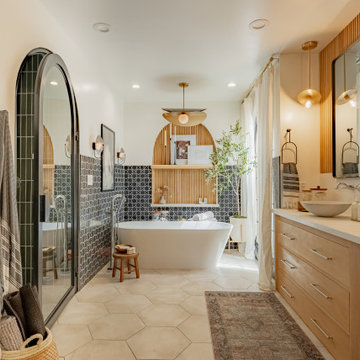
Inspiration for a large transitional master bathroom in Phoenix with flat-panel cabinets, light wood cabinets, a freestanding tub, an alcove shower, a bidet, black tile, ceramic tile, white walls, ceramic floors, a vessel sink, quartzite benchtops, beige floor, a hinged shower door, white benchtops, a shower seat, a double vanity, a built-in vanity and wood walls.
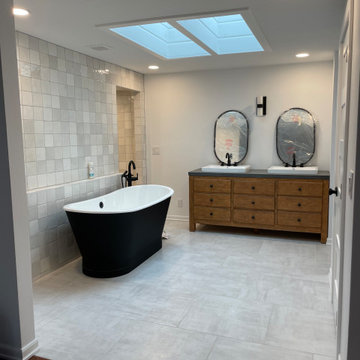
Design ideas for a large modern master bathroom in Portland with flat-panel cabinets, medium wood cabinets, a freestanding tub, a double shower, a two-piece toilet, white tile, ceramic tile, white walls, ceramic floors, an undermount sink, concrete benchtops, white floor, a hinged shower door, grey benchtops, a shower seat, a double vanity and a freestanding vanity.

The client wanted a bigger shower, so we changed the existing floor plan and made there small tiny shower into an arched and more usable open storage closet concept, while opting for a combo shower/tub area. We incorporated art deco features and arches as you see in the floor tile, shower niche, and overall shape of the new open closet.
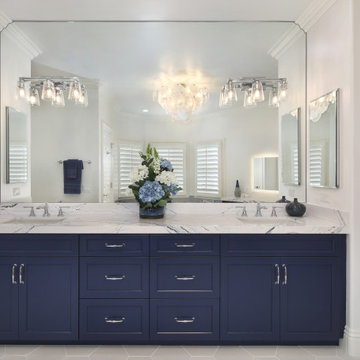
The gorgeous blue custom cabinetry topped with unique Quartz countertops make an impressive first impression in this primary bath. The two person shower, equipped with a steam unit allow for relaxing after a long day while the beautiful soaking tub creates the perfect space for winding down. Specialty storage abounds and the custom make up area provides useful storage and even a lighted mirror. Each sink has a light & bright wall sconce with custom cutouts into the massive mirror. There's another full length dressing mirror near the make up table. The showstopper may be the gorgeous custom built chandelier in the center of this incredible space!

Mother in law suite. Quartz countertops, beautiful vessel sink, elegant crystal hardware imported from India. Dressing closet and combined laundry room. Stunning and unique crystal light fixtures. Rolling glass frameless entrance to bathroom. Concealed.
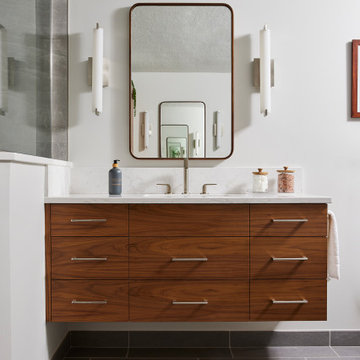
The bathroom was redesigned to improve flow and add functional storage with a modern aesthetic.
Natural walnut cabinetry brings warmth balanced by the subtle movement in the warm gray floor and wall tiles and the white quartz counters and shower surround. We created half walls framing the shower topped with quartz and glass treated for easy maintenance. The angled wall and extra square footage in the water closet were eliminated for a larger vanity.
Floating vanities make the space feel larger and fit the modern aesthetic. The tall pullout storage at her vanity is one-sided to prevent items falling out the back and features shelves with acrylic sides for full product visibility.
We removed the tub deck and bump-out walls with inset shelves for improved flow and wall space for towels.
Now the freestanding tub anchors the middle of the room while allowing easy access to the windows that were blocked by the previous built-in.
Large Bathroom Design Ideas with White Walls
12