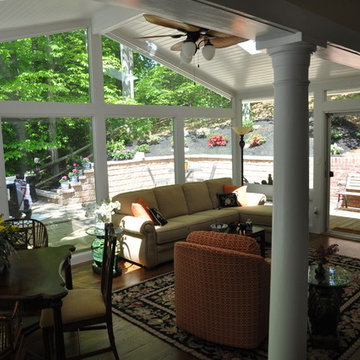Large Black Sunroom Design Photos
Sort by:Popular Today
1 - 20 of 342 photos
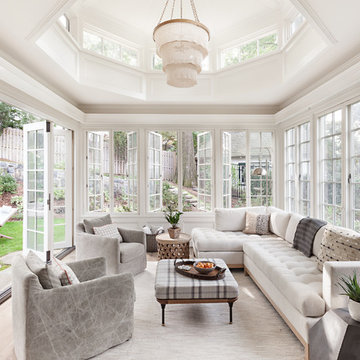
This is an example of a large traditional sunroom in New York with light hardwood floors, no fireplace, a standard ceiling and brown floor.
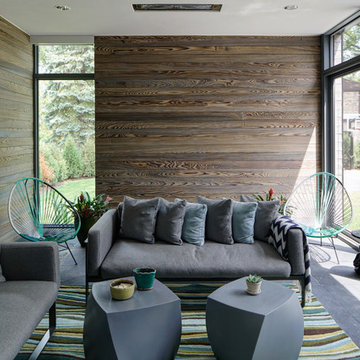
This is an example of a large contemporary sunroom in Chicago with a standard ceiling, grey floor and concrete floors.
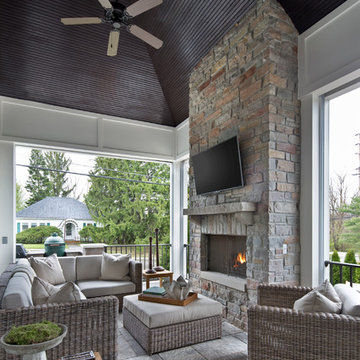
Beth Singer Photography
Design ideas for a large transitional sunroom in Detroit with a standard fireplace, a stone fireplace surround, a standard ceiling and grey floor.
Design ideas for a large transitional sunroom in Detroit with a standard fireplace, a stone fireplace surround, a standard ceiling and grey floor.
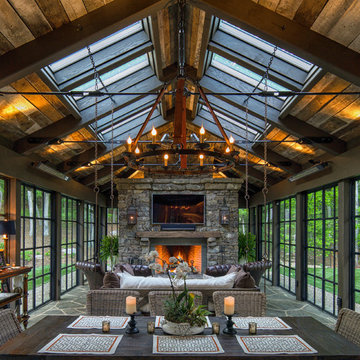
A striking 36-ft by 18-ft. four-season pavilion profiled in the September 2015 issue of Fine Homebuilding magazine. To read the article, go to http://www.carolinatimberworks.com/wp-content/uploads/2015/07/Glass-in-the-Garden_September-2015-Fine-Homebuilding-Cover-and-article.pdf. Operable steel doors and windows. Douglas Fir and reclaimed Hemlock ceiling boards.
© Carolina Timberworks

Inspiration for a large traditional sunroom in Chicago with travertine floors, a standard fireplace, a stone fireplace surround, a standard ceiling and beige floor.
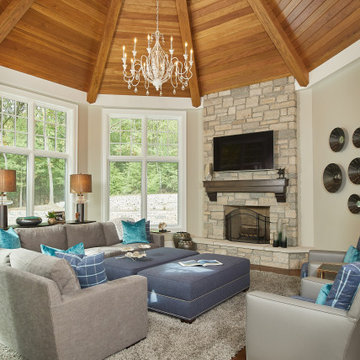
A large four seasons room with a custom-crafted, vaulted round ceiling finished with wood paneling
Photo by Ashley Avila Photography
Design ideas for a large traditional sunroom in Grand Rapids with dark hardwood floors, a standard fireplace, a stone fireplace surround and brown floor.
Design ideas for a large traditional sunroom in Grand Rapids with dark hardwood floors, a standard fireplace, a stone fireplace surround and brown floor.
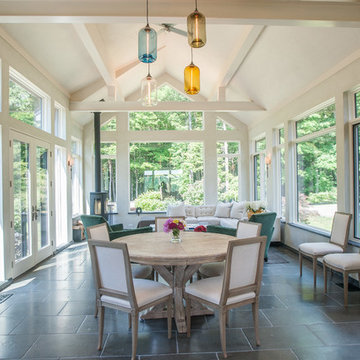
Inspiration for a large country sunroom in Boston with porcelain floors, a metal fireplace surround, a standard ceiling, grey floor and a wood stove.
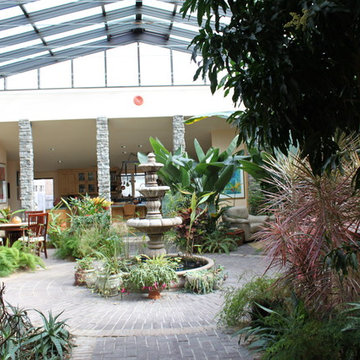
An alternate view of the atrium.
Garden Atriums is a green residential community in Poquoson, Virginia that combines the peaceful natural beauty of the land with the practicality of sustainable living. Garden Atrium homes are designed to be eco-friendly with zero cost utilities and to maximize the amount of green space and natural sunlight. All homeowners share a private park that includes a pond, gazebo, fruit orchard, fountain and space for a personal garden. The advanced architectural design of the house allows the maximum amount of available sunlight to be available in the house; a large skylight in the center of the house covers a complete atrium garden. Green Features include passive solar heating and cooling, closed-loop geothermal system, exterior photovoltaic panel generates power for the house, superior insulation, individual irrigation systems that employ rainwater harvesting.
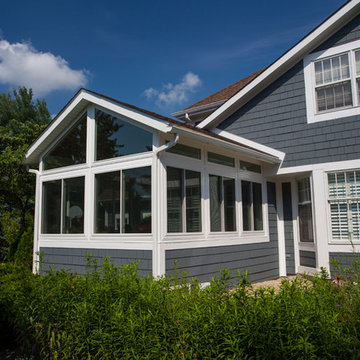
Ohio Exteriors installed a LivingSpace Transitions 4 season custom cathedral style sunroom that measured 12' x 16'. we installed the custom vinyl windows. We tied into the existing roof, and matched the existing shake siding. We extended the existing HVAC system. We also installed new French doors.
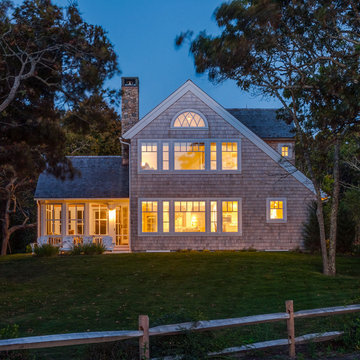
Shingle Style Exterior on a custom coastal home on Cape Cod by Polhemus Savery DaSilva Architects Builders. Wychmere Rise is in a village that surrounds three small harbors. Wychmere Harbor, a commercial fishing port as well as a beloved base for recreation, is at the center. A view of the harbor—and its famous skyline of Shingle Style homes, inns, and fishermans’ shacks—is coveted.
Scope Of Work: Architecture, Construction /
Living Space: 4,573ft² / Photography: Brian Vanden Brink
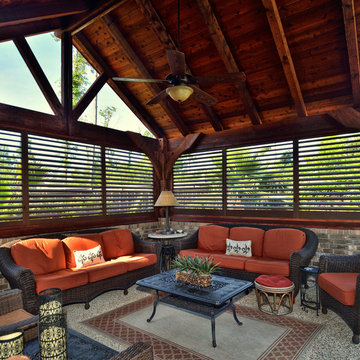
This is an example of a large contemporary sunroom in Orange County with concrete floors, no fireplace, a skylight and grey floor.
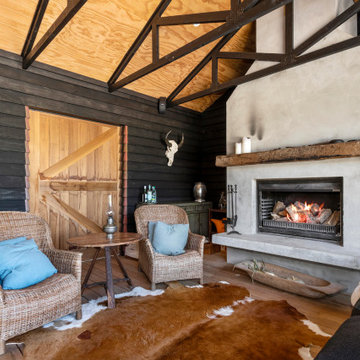
A lovely, clean finish, complemented by some great features. Kauri wall using sarking from an old villa in Parnell.
Photo of a large country sunroom in Other with medium hardwood floors, a plaster fireplace surround, a standard fireplace and brown floor.
Photo of a large country sunroom in Other with medium hardwood floors, a plaster fireplace surround, a standard fireplace and brown floor.
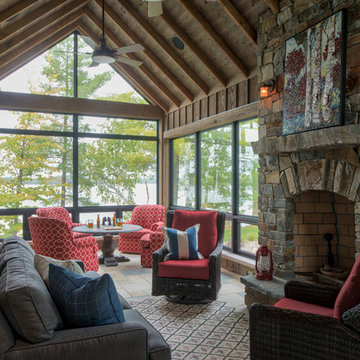
Scott Amundson
Large country sunroom in Minneapolis with travertine floors, a standard fireplace, a stone fireplace surround, a standard ceiling and beige floor.
Large country sunroom in Minneapolis with travertine floors, a standard fireplace, a stone fireplace surround, a standard ceiling and beige floor.
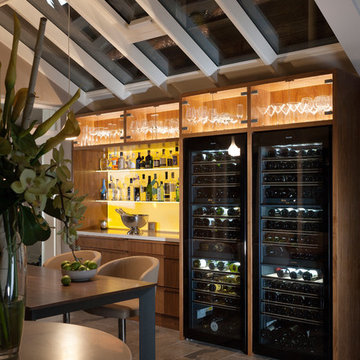
A luxury conservatory extension with bar and hot tub - perfect for entertaining on even the cloudiest days. Hand-made, bespoke design from our top consultants.
Beautifully finished in engineered hardwood with two-tone microporous stain.
Photo Colin Bell
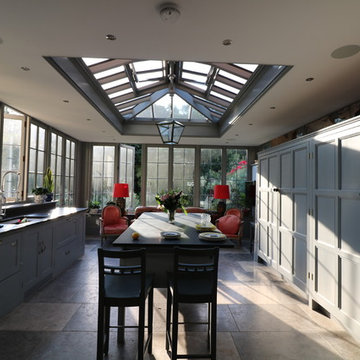
Hampton Conservatories & Orangeries
This is an example of a large country sunroom in Other.
This is an example of a large country sunroom in Other.
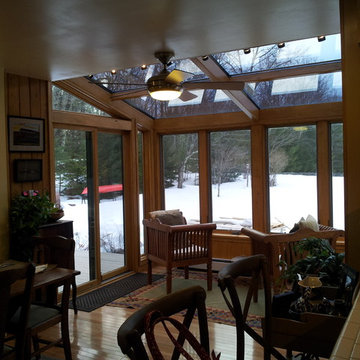
Design ideas for a large traditional sunroom in New York with medium hardwood floors, no fireplace and a skylight.
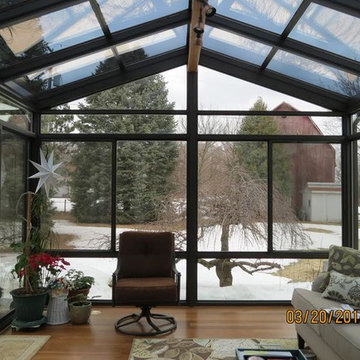
Inspiration for a large traditional sunroom in Detroit with light hardwood floors, no fireplace, a skylight and beige floor.
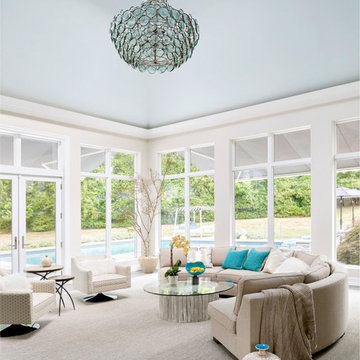
Photos: Donna Dotan Photography; Instagram: @donnadotanphoto
Large beach style sunroom in New York with dark hardwood floors, no fireplace, a standard ceiling and brown floor.
Large beach style sunroom in New York with dark hardwood floors, no fireplace, a standard ceiling and brown floor.
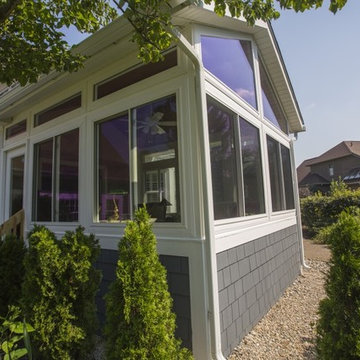
Ohio Exteriors installed a LivingSpace Transitions 4 season custom cathedral style sunroom that measured 12' x 16'. we installed the custom vinyl windows. We tied into the existing roof, and matched the existing shake siding. We extended the existing HVAC system. We also installed new French doors.
Large Black Sunroom Design Photos
1
