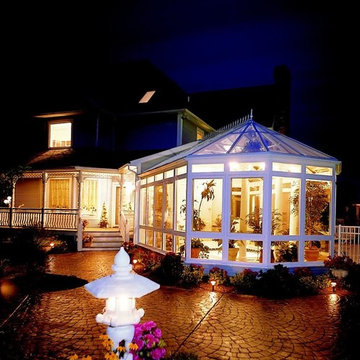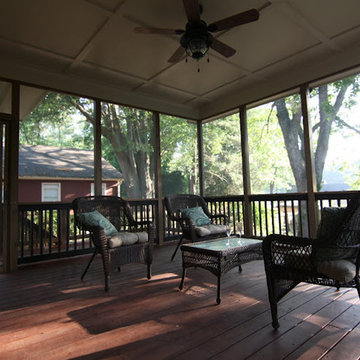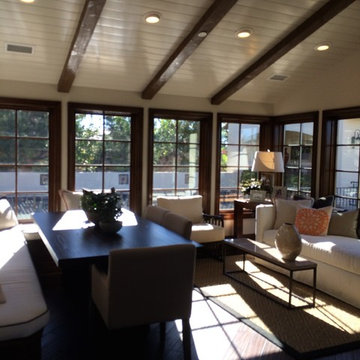Large Black Sunroom Design Photos
Refine by:
Budget
Sort by:Popular Today
61 - 80 of 342 photos
Item 1 of 3
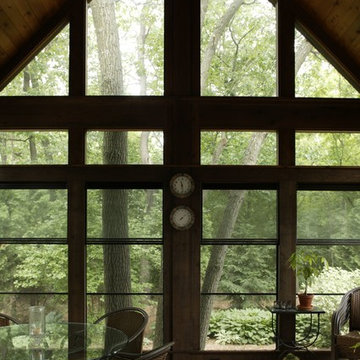
A beautiful, multi-purpose four season sunroom addition was designed and built to fit our clients’ needs exactly. The family now enjoys as much time indoors, as they do out—close to nature, and close to family.
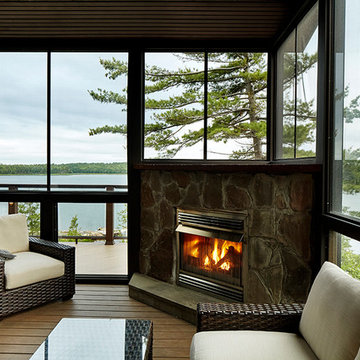
Inspiration for a large country sunroom in Minneapolis with medium hardwood floors, a corner fireplace, a stone fireplace surround and a standard ceiling.
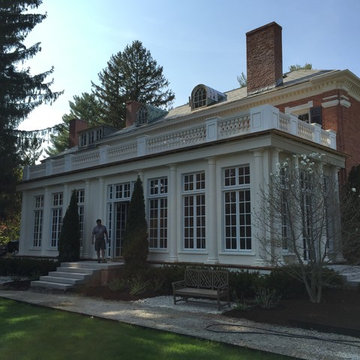
This new sunroom features large mahogany windows, restored original columns sourced from the parent house and an Ipe deck above wrapped by a custom classical cast-marble balustrade.
Berkshire Mountain Design Build. -Log Home -Timber Framing -Post and Beam -Historic Preservation
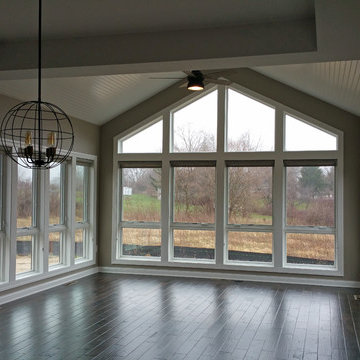
Inspiration for a large arts and crafts sunroom in Milwaukee with dark hardwood floors, no fireplace, a standard ceiling and black floor.
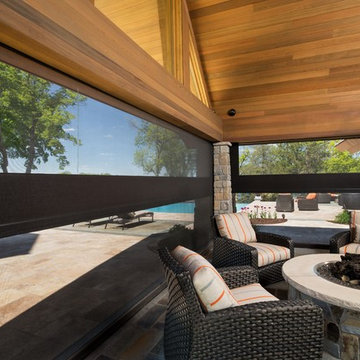
Phantom Retractable Screens Double Roller System
This is an example of a large contemporary sunroom in Minneapolis with slate floors, no fireplace, a standard ceiling and grey floor.
This is an example of a large contemporary sunroom in Minneapolis with slate floors, no fireplace, a standard ceiling and grey floor.
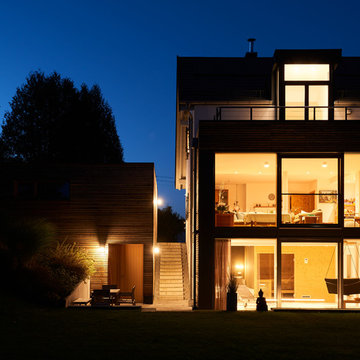
Jan Schmiedel
Large contemporary sunroom in Munich with ceramic floors, a standard ceiling and brown floor.
Large contemporary sunroom in Munich with ceramic floors, a standard ceiling and brown floor.
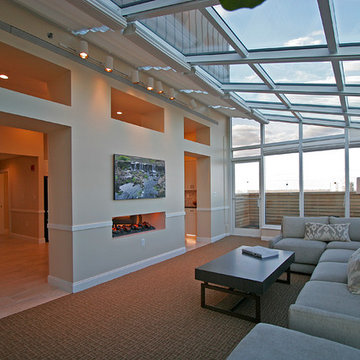
Photographer - Kevin Dailey www.kevindaileyimages.com
Design ideas for a large transitional sunroom in New York with carpet, a two-sided fireplace, a skylight and brown floor.
Design ideas for a large transitional sunroom in New York with carpet, a two-sided fireplace, a skylight and brown floor.
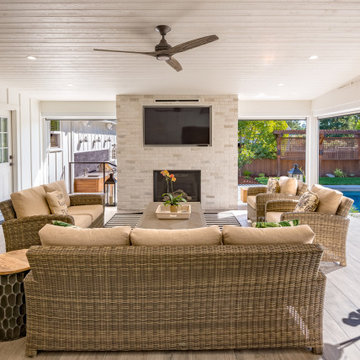
Backyard Oasis
Photo of a large sunroom in San Francisco with medium hardwood floors, a standard fireplace, a brick fireplace surround, a standard ceiling and brown floor.
Photo of a large sunroom in San Francisco with medium hardwood floors, a standard fireplace, a brick fireplace surround, a standard ceiling and brown floor.
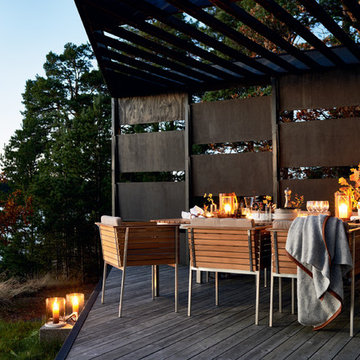
Trädäck med pergola. Arkitekternas sommarhus byggs på traditionellt vis i lösvirke av hög kvalitet. Det kräver erfarna hantverkare men ger överlägsen flexibilitet.
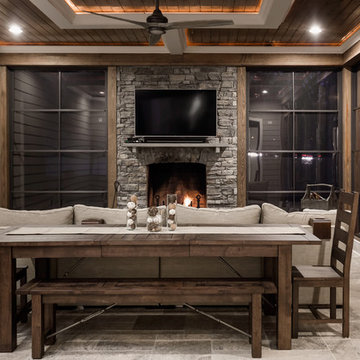
Mike Dickerson at 6ix Cents Media
Photo of a large arts and crafts sunroom in Charlotte.
Photo of a large arts and crafts sunroom in Charlotte.
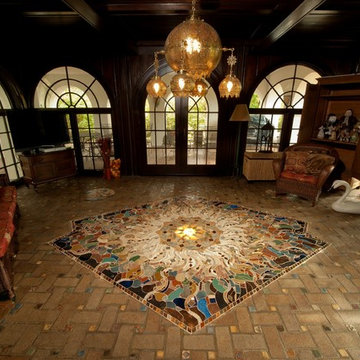
Ken Ek Photography
This is an example of a large traditional sunroom in Philadelphia with no fireplace and a standard ceiling.
This is an example of a large traditional sunroom in Philadelphia with no fireplace and a standard ceiling.
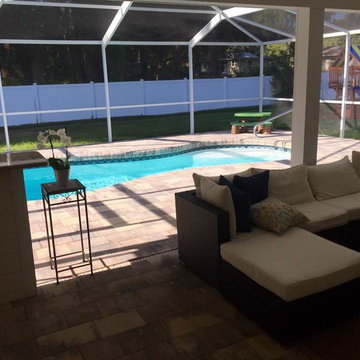
This is an example of a large contemporary sunroom in Orlando with brick floors, no fireplace and a glass ceiling.
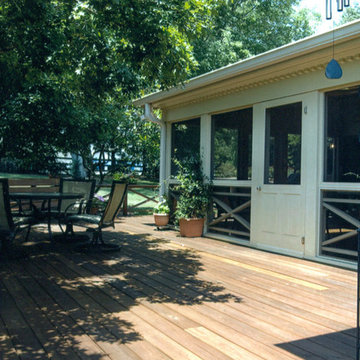
This is an example of a large traditional sunroom in Charlotte with medium hardwood floors, no fireplace and a standard ceiling.
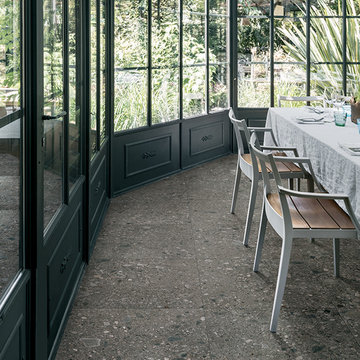
Photo of a large traditional sunroom in Orange County with concrete floors, no fireplace, a standard ceiling and grey floor.
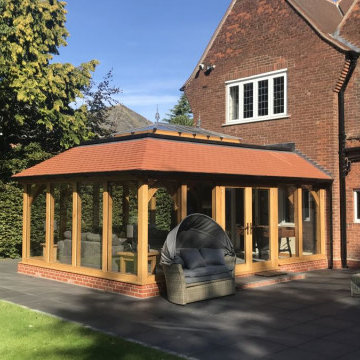
This oak orangery with tiled mansard roof is the latest design from one of David Salisbury’s most creative sales designers, that has elicited a very positive review and testimonial.
The quality of his design work is one of Dan Featherstone’s many strengths and this orangery, with its elegant proportions and symmetrical design, is another good example. As our customer noted: “Dan was a highly creative and skilled designer and created a concept that was complementary to our home and we just knew it was the right thing for us.”
The new orangery has transformed the rear of this period red brick property in East Yorkshire, creating a far more effective link with the garden with its large expanse of lawn. A pair of French Doors provide quick and convenient access to the outside.
The overhead roof lantern helps bring in natural overhead light, perfect for reading the newspapers or a favourite book on the customer’s comfortable looking contemporary grey sofas.
The additional space created means there’s room for recreation, as well as relaxation, with table football a popular family game.
Our customer really helps tell the story of this project: “We moved into our dream home and we felt it lacked just something extra special so we decided some type of orangery would finish off our home. We spent many hours reviewing the market available and decided to contact David Salisbury to discuss the option of a new oak orangery. We had already spoken with many other companies but we soon realised that their attention to detail set them apart from the competition.”
Whilst the initial design is obviously vital, the manufacturing and installation phases of this oak orangery (like any building project) were just as important. “The installation process went extremely smoothly and we had regular communication from the David Salisbury project management team throughout - they answered all questions immediately,” the customer noted.
Regular communication is important in managing a customer’s expectation so it is always gratifying to read of feedback like this.
This is the latest successful oak orangery in what is now a significant area of growth for David Salisbury.
It feels only right to leave the last word to our customer: “The finished product is even better than we could have imagined and really has made a fantastic space that is enjoyed by the whole family. If you are considering an orangery extension for your home, we would happily recommend David Salisbury without hesitation.”
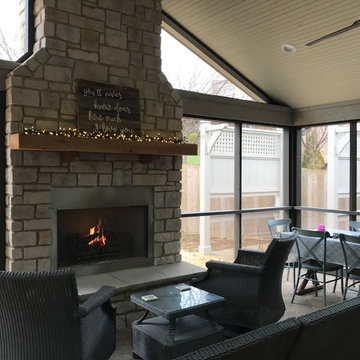
Design ideas for a large traditional sunroom in Other with a standard fireplace, a stone fireplace surround, a standard ceiling and brown floor.
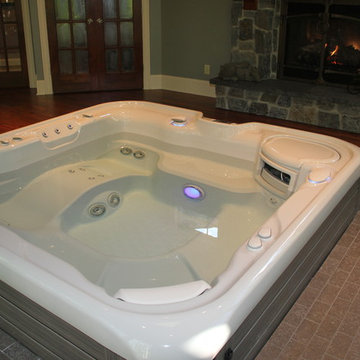
Inspiration for a large traditional sunroom in New York with medium hardwood floors, a standard fireplace, a stone fireplace surround, a standard ceiling and brown floor.
Large Black Sunroom Design Photos
4
