Large Blue Bathroom Design Ideas
Refine by:
Budget
Sort by:Popular Today
81 - 100 of 2,333 photos
Item 1 of 3
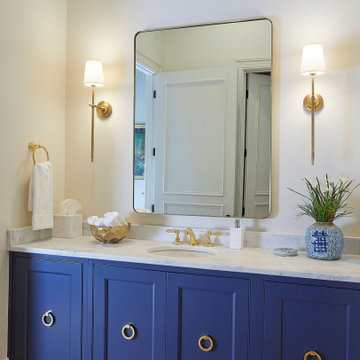
Half bathroom featuring blue cabinets, marble countertop, and hardwood flooring.
Photo of a large transitional 3/4 bathroom in Birmingham with recessed-panel cabinets, blue cabinets, an undermount tub, white walls, medium hardwood floors, an undermount sink, a hinged shower door, white benchtops, a single vanity and a built-in vanity.
Photo of a large transitional 3/4 bathroom in Birmingham with recessed-panel cabinets, blue cabinets, an undermount tub, white walls, medium hardwood floors, an undermount sink, a hinged shower door, white benchtops, a single vanity and a built-in vanity.
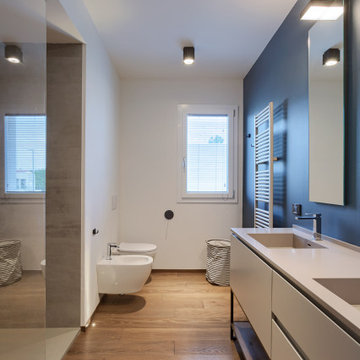
Photo of a large contemporary 3/4 bathroom in Bologna with grey cabinets, an alcove shower, a wall-mount toilet, white walls, medium hardwood floors, an integrated sink, beige floor, grey benchtops and flat-panel cabinets.
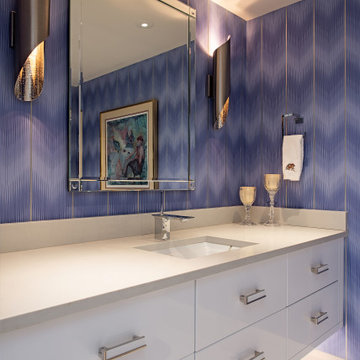
Photo of a large contemporary 3/4 bathroom in Other with flat-panel cabinets, white cabinets, porcelain floors, an undermount sink, beige floor and grey benchtops.
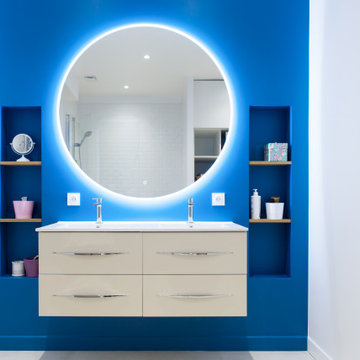
Design ideas for a large contemporary master bathroom in Bordeaux with white cabinets, a curbless shower, white tile, ceramic tile, blue walls, ceramic floors, a trough sink, solid surface benchtops, beige floor, an open shower, white benchtops and flat-panel cabinets.
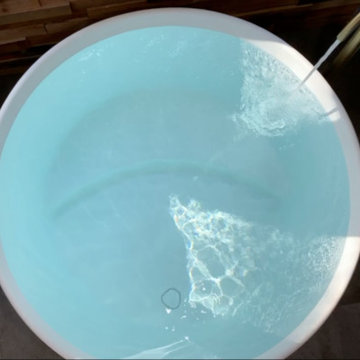
The detailed plans for this bathroom can be purchased here: https://www.changeyourbathroom.com/shop/felicitous-flora-bathroom-plans/
The original layout of this bathroom underutilized the spacious floor plan and had an entryway out into the living room as well as a poorly placed entry between the toilet and the shower into the master suite. The new floor plan offered more privacy for the water closet and cozier area for the round tub. A more spacious shower was created by shrinking the floor plan - by bringing the wall of the former living room entry into the bathroom it created a deeper shower space and the additional depth behind the wall offered deep towel storage. A living plant wall thrives and enjoys the humidity each time the shower is used. An oak wood wall gives a natural ambiance for a relaxing, nature inspired bathroom experience.
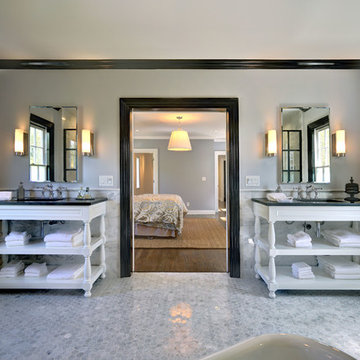
Inspiration for a large traditional master bathroom in Los Angeles with white cabinets, grey walls, mosaic tile floors, an undermount sink, white floor, gray tile and marble.
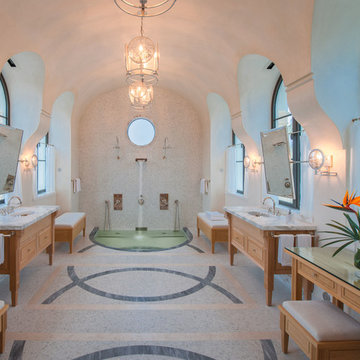
Master Bath
Photo Credit: Maxwell Mackenzie
Inspiration for a large mediterranean master bathroom in Miami with an undermount sink, medium wood cabinets, marble benchtops, an undermount tub, a curbless shower, mosaic tile, white walls, mosaic tile floors and recessed-panel cabinets.
Inspiration for a large mediterranean master bathroom in Miami with an undermount sink, medium wood cabinets, marble benchtops, an undermount tub, a curbless shower, mosaic tile, white walls, mosaic tile floors and recessed-panel cabinets.
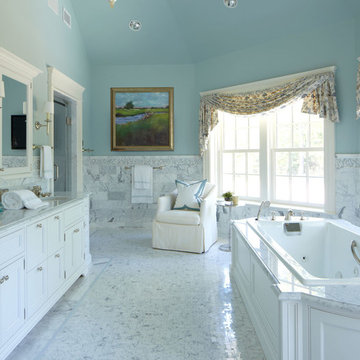
Inspiration for a large traditional master bathroom in New York with an undermount sink, white cabinets, a drop-in tub, white tile, marble benchtops, blue walls, an alcove shower, a two-piece toilet, stone tile, marble floors, grey benchtops and beaded inset cabinets.
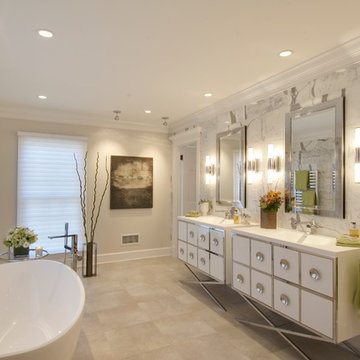
The statuary marble walls and porcelain tile floor give this master bath a sophisticated and sleek modern look. The unique details, Decotec vanities, Robern mirrors, Dornbracht faucets and stainless steel towel warmers, highlight this fabulous room. Complete with the oval free standing porcelain tub, it is a luxurious space to come home to thanks to our Princeton Design Build team.
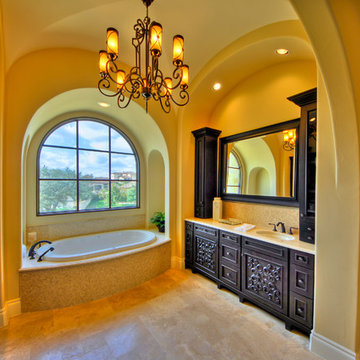
Photo of a large mediterranean master bathroom in Austin with a drop-in tub, yellow walls, dark wood cabinets, beige tile, mosaic tile, limestone floors, an undermount sink, limestone benchtops and recessed-panel cabinets.
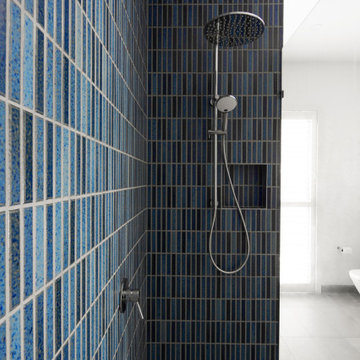
Ensuite with walk in shower featuring blue Japanese tiles.
Inspiration for a large beach style 3/4 bathroom in Melbourne with flat-panel cabinets, light wood cabinets, an open shower, a two-piece toilet, blue tile, ceramic tile, grey walls, ceramic floors, a drop-in sink, engineered quartz benchtops, grey floor, white benchtops, a niche, a single vanity and a floating vanity.
Inspiration for a large beach style 3/4 bathroom in Melbourne with flat-panel cabinets, light wood cabinets, an open shower, a two-piece toilet, blue tile, ceramic tile, grey walls, ceramic floors, a drop-in sink, engineered quartz benchtops, grey floor, white benchtops, a niche, a single vanity and a floating vanity.
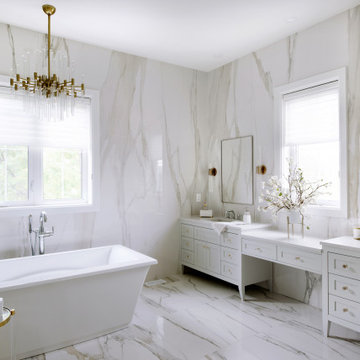
The first Net Zero Minto Dream Home:
At Minto Communities, we’re always trying to evolve through research and development. We see building the Minto Dream Home as an opportunity to push the boundaries on innovative home building practices, so this year’s Minto Dream Home, the Hampton—for the first time ever—has been built as a Net Zero Energy home. This means the home will produce as much energy as it consumes.
Carefully considered East-coast elegance:
Returning this year to head up the interior design, we have Tanya Collins. The Hampton is based on our largest Mahogany design—the 3,551 sq. ft. Redwood. It draws inspiration from the sophisticated beach-houses of its namesake. Think relaxed coastal living, a soft neutral colour palette, lots of light, wainscotting, coffered ceilings, shiplap, wall moulding, and grasscloth wallpaper.
* 5,641 sq. ft. of living space
* 4 bedrooms
* 3.5 bathrooms
* Finished basement with oversized entertainment room, exercise space, and a juice bar
* A great room featuring stunning views of the surrounding nature

This Wyoming master bath felt confined with an
inefficient layout. Although the existing bathroom
was a good size, an awkwardly placed dividing
wall made it impossible for two people to be in
it at the same time.
Taking down the dividing wall made the room
feel much more open and allowed warm,
natural light to come in. To take advantage of
all that sunshine, an elegant soaking tub was
placed right by the window, along with a unique,
black subway tile and quartz tub ledge. Adding
contrast to the dark tile is a beautiful wood vanity
with ultra-convenient drawer storage. Gold
fi xtures bring warmth and luxury, and add a
perfect fi nishing touch to this spa-like retreat.
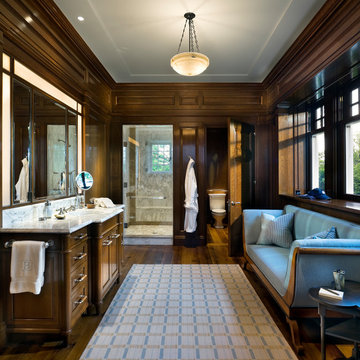
Design ideas for a large traditional master wet room bathroom in Cleveland with a one-piece toilet, brown walls, a hinged shower door, dark wood cabinets, white tile, dark hardwood floors, an undermount sink, brown floor, white benchtops and recessed-panel cabinets.
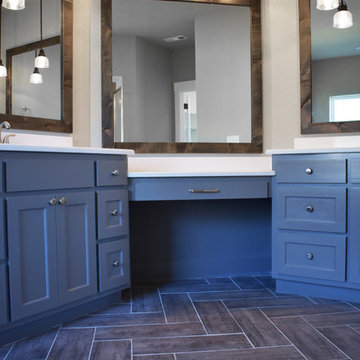
Marble Shower with HEX accent
Photo of a large country master bathroom in Other with flat-panel cabinets, grey cabinets, a drop-in tub, an alcove shower, a one-piece toilet, white tile, marble, grey walls, porcelain floors, an undermount sink, engineered quartz benchtops, brown floor and a hinged shower door.
Photo of a large country master bathroom in Other with flat-panel cabinets, grey cabinets, a drop-in tub, an alcove shower, a one-piece toilet, white tile, marble, grey walls, porcelain floors, an undermount sink, engineered quartz benchtops, brown floor and a hinged shower door.
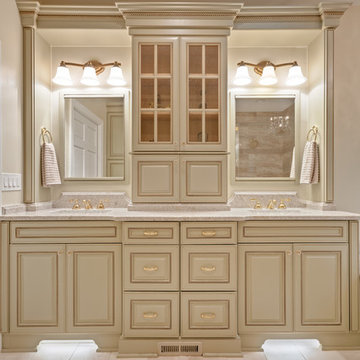
Elegant Traditional Master Bath
Photographer: Sacha Griffin
Design ideas for a large traditional master bathroom in Atlanta with an undermount sink, raised-panel cabinets, green cabinets, granite benchtops, an undermount tub, a corner shower, a two-piece toilet, beige tile, porcelain tile, beige walls, porcelain floors, beige floor, a hinged shower door, beige benchtops, a shower seat, a double vanity and a built-in vanity.
Design ideas for a large traditional master bathroom in Atlanta with an undermount sink, raised-panel cabinets, green cabinets, granite benchtops, an undermount tub, a corner shower, a two-piece toilet, beige tile, porcelain tile, beige walls, porcelain floors, beige floor, a hinged shower door, beige benchtops, a shower seat, a double vanity and a built-in vanity.
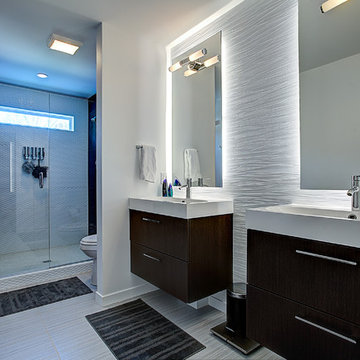
photos by Kaity
This is an example of a large contemporary master bathroom in Grand Rapids with flat-panel cabinets, dark wood cabinets, solid surface benchtops, an open shower, ceramic tile, white walls, ceramic floors and a trough sink.
This is an example of a large contemporary master bathroom in Grand Rapids with flat-panel cabinets, dark wood cabinets, solid surface benchtops, an open shower, ceramic tile, white walls, ceramic floors and a trough sink.
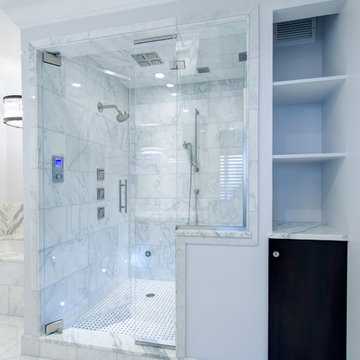
Bruce Starrenburg
This is an example of a large transitional bathroom in Chicago with an undermount sink, flat-panel cabinets, dark wood cabinets, marble benchtops, an undermount tub, a one-piece toilet, white tile, stone tile, grey walls, marble floors and with a sauna.
This is an example of a large transitional bathroom in Chicago with an undermount sink, flat-panel cabinets, dark wood cabinets, marble benchtops, an undermount tub, a one-piece toilet, white tile, stone tile, grey walls, marble floors and with a sauna.
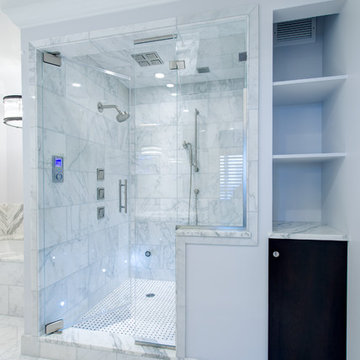
Bruce Starrenburg
Inspiration for a large transitional bathroom in Chicago with an undermount sink, flat-panel cabinets, dark wood cabinets, marble benchtops, an undermount tub, a one-piece toilet, white tile, stone tile, white walls, marble floors, an alcove shower and with a sauna.
Inspiration for a large transitional bathroom in Chicago with an undermount sink, flat-panel cabinets, dark wood cabinets, marble benchtops, an undermount tub, a one-piece toilet, white tile, stone tile, white walls, marble floors, an alcove shower and with a sauna.
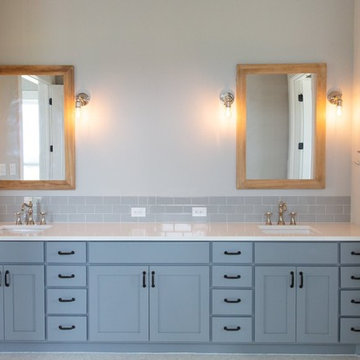
Photo of a large country master bathroom in Austin with shaker cabinets, blue cabinets, an alcove shower, a one-piece toilet, grey walls, porcelain floors, an undermount sink, quartzite benchtops, white floor, a hinged shower door and white benchtops.
Large Blue Bathroom Design Ideas
5