Bathroom
Sort by:Popular Today
161 - 180 of 2,333 photos
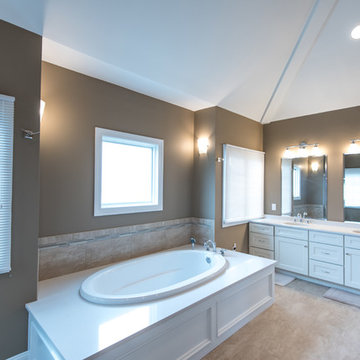
Design Services Provided - Architect was asked to convert this 1950's Split Level Style home into a Traditional Style home with a 2-story height grand entry foyer. The new design includes modern amenities such as a large 'Open Plan' kitchen, a family room, a home office, an oversized garage, spacious bedrooms with large closets, a second floor laundry room and a private master bedroom suite for the owners that includes two walk-in closets and a grand master bathroom with a vaulted ceiling. The Architect presented the new design using Professional 3D Design Software. This approach allowed the Owners to clearly understand the proposed design and secondly, it was beneficial to the Contractors who prepared Preliminary Cost Estimates. The construction duration was nine months and the project was completed in September 2015. The client is thrilled with the end results! We established a wonderful working relationship and a lifetime friendship. I am truly thankful for this opportunity to design this home and work with this client!
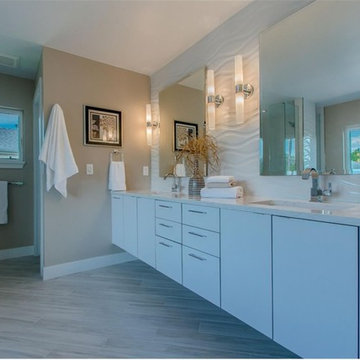
Design ideas for a large contemporary master bathroom in Denver with an undermount sink, flat-panel cabinets, white cabinets, engineered quartz benchtops, white tile, porcelain tile, beige walls and porcelain floors.
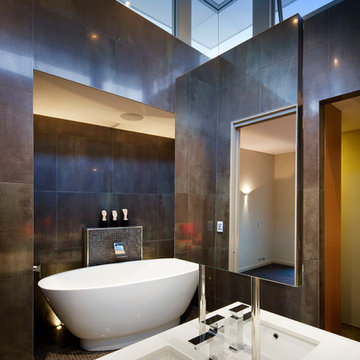
Ron Tan
This is an example of a large contemporary master bathroom in Perth with an undermount sink, a freestanding tub, gray tile, metal tile, brown walls, flat-panel cabinets, white cabinets and engineered quartz benchtops.
This is an example of a large contemporary master bathroom in Perth with an undermount sink, a freestanding tub, gray tile, metal tile, brown walls, flat-panel cabinets, white cabinets and engineered quartz benchtops.
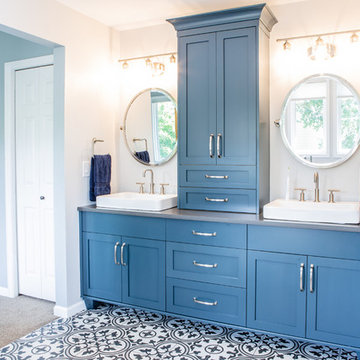
This project is an incredible transformation and the perfect example of successful style mixing! This client, and now a good friend of TVL (as they all become), is a wonderfully eclectic and adventurous one with immense interest in texture play, pops of color, and unique applications. Our scope in this home included a full kitchen renovation, main level powder room renovation, and a master bathroom overhaul. Taking just over a year to complete from the first design phases to final photos, this project was so insanely fun and packs an amazing amount of fun details and lively surprises. The original kitchen was large and fairly functional. However, the cabinetry was dated, the lighting was inefficient and frankly ugly, and the space was lacking personality in general. Our client desired maximized storage and a more personalized aesthetic. The existing cabinets were short and left the nice height of the space under-utilized. We integrated new gray shaker cabinets from Waypoint Living Spaces and ran them to the ceiling to really exaggerate the height of the space and to maximize usable storage as much as possible. The upper cabinets are glass and lit from within, offering display space or functional storage as the client needs. The central feature of this space is the large cobalt blue range from Viking as well as the custom made reclaimed wood range hood floating above. The backsplash along this entire wall is vertical slab of marble look quartz from Pental Surfaces. This matches the expanse of the same countertop that wraps the room. Flanking the range, we installed cobalt blue lantern penny tile from Merola Tile for a playful texture that adds visual interest and class to the entire room. We upgraded the lighting in the ceiling, under the cabinets, and within cabinets--we also installed accent sconces over each window on the sink wall to create cozy and functional illumination. The deep, textured front Whitehaven apron sink is a dramatic nod to the farmhouse aesthetic from KOHLER, and it's paired with the bold and industrial inspired Tournant faucet, also from Kohler. We finalized this space with other gorgeous appliances, a super sexy dining table and chair set from Room & Board, the Paxton dining light from Pottery Barn and a small bar area and pantry on the far end of the space. In the small powder room on the main level, we converted a drab builder-grade space into a super cute, rustic-inspired washroom. We utilized the Bonner vanity from Signature Hardware and paired this with the cute Ashfield faucet from Pfister. The most unique statements in this room include the water-drop light over the vanity from Shades Of Light, the copper-look porcelain floor tile from Pental Surfaces and the gorgeous Cashmere colored Tresham toilet from Kohler. Up in the master bathroom, elegance abounds. Using the same footprint, we upgraded everything in this space to reflect the client's desire for a more bright, patterned and pretty space. Starting at the entry, we installed a custom reclaimed plank barn door with bold large format hardware from Rustica Hardware. In the bathroom, the custom slate blue vanity from Tharp Cabinet Company is an eye catching statement piece. This is paired with gorgeous hardware from Amerock, vessel sinks from Kohler, and Purist faucets also from Kohler. We replaced the old built-in bathtub with a new freestanding soaker from Signature Hardware. The floor tile is a bold, graphic porcelain tile with a classic color scheme. The shower was upgraded with new tile and fixtures throughout: new clear glass, gorgeous distressed subway tile from the Castle line from TileBar, and a sophisticated shower panel from Vigo. We finalized the space with a small crystal chandelier and soft gray paint. This project is a stunning conversion and we are so thrilled that our client can enjoy these personalized spaces for years to come. Special thanks to the amazing Ian Burks of Burks Wurks Construction for bringing this to life!
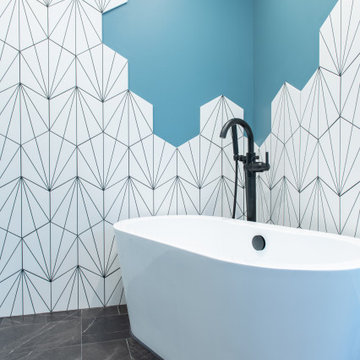
This is an example of a large transitional master wet room bathroom in Chicago with shaker cabinets, light wood cabinets, a freestanding tub, a one-piece toilet, white tile, porcelain tile, blue walls, porcelain floors, an undermount sink, engineered quartz benchtops, black floor, an open shower, white benchtops, a niche, a double vanity and a freestanding vanity.
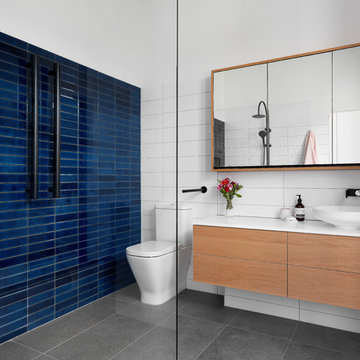
Tom Roe
Inspiration for a large contemporary 3/4 wet room bathroom in Melbourne with flat-panel cabinets, medium wood cabinets, a one-piece toilet, blue tile, white walls, a vessel sink, grey floor, an open shower, white benchtops, a freestanding tub and subway tile.
Inspiration for a large contemporary 3/4 wet room bathroom in Melbourne with flat-panel cabinets, medium wood cabinets, a one-piece toilet, blue tile, white walls, a vessel sink, grey floor, an open shower, white benchtops, a freestanding tub and subway tile.
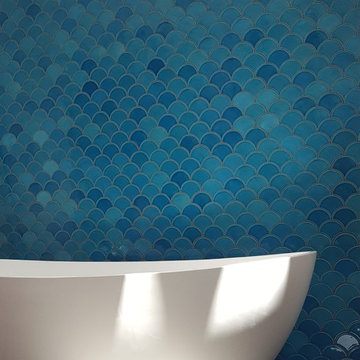
Photo credit to David West of Born Imagery.
Inspiration for a large eclectic master bathroom in Boston with flat-panel cabinets, light wood cabinets, a freestanding tub, a curbless shower, a one-piece toilet, white tile, porcelain tile, white walls, porcelain floors, an undermount sink, solid surface benchtops, grey floor and a hinged shower door.
Inspiration for a large eclectic master bathroom in Boston with flat-panel cabinets, light wood cabinets, a freestanding tub, a curbless shower, a one-piece toilet, white tile, porcelain tile, white walls, porcelain floors, an undermount sink, solid surface benchtops, grey floor and a hinged shower door.
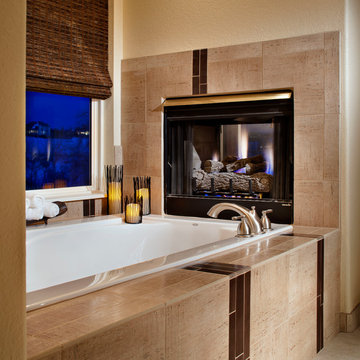
Inspiration for a large contemporary master bathroom in Denver with a drop-in tub, beige tile, porcelain tile, beige walls and beige floor.

A Luxury and spacious Primary en-suite renovation with a Japanses bath, a walk in shower with shower seat and double sink floating vanity, in a simple Scandinavian design with warm wood tones to add warmth and richness.
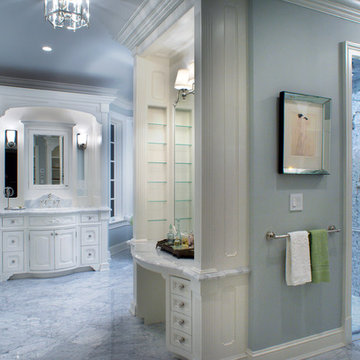
Photo of a large traditional master bathroom in New York with recessed-panel cabinets, white cabinets, a freestanding tub, an alcove shower, blue tile, mosaic tile, blue walls, marble floors, an undermount sink and marble benchtops.
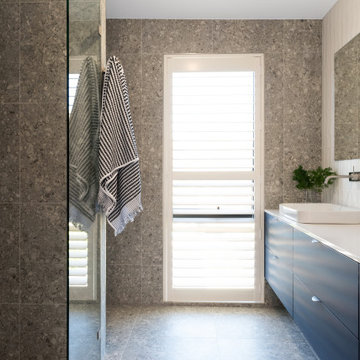
Modern Family Bathroom
Design ideas for a large modern master bathroom in Canberra - Queanbeyan with blue cabinets, a freestanding tub, an open shower, a one-piece toilet, multi-coloured tile, porcelain tile, white walls, ceramic floors, a drop-in sink, engineered quartz benchtops, multi-coloured floor, an open shower, white benchtops, a niche, a double vanity, a built-in vanity and flat-panel cabinets.
Design ideas for a large modern master bathroom in Canberra - Queanbeyan with blue cabinets, a freestanding tub, an open shower, a one-piece toilet, multi-coloured tile, porcelain tile, white walls, ceramic floors, a drop-in sink, engineered quartz benchtops, multi-coloured floor, an open shower, white benchtops, a niche, a double vanity, a built-in vanity and flat-panel cabinets.
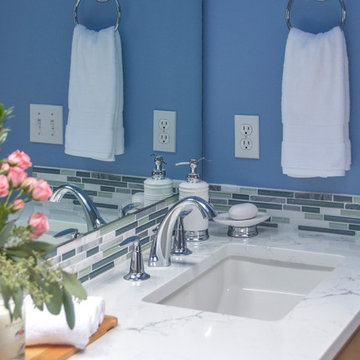
Photo of a large contemporary master bathroom in Seattle with recessed-panel cabinets, light wood cabinets, a corner tub, an alcove shower, a one-piece toilet, white tile, porcelain tile, blue walls, medium hardwood floors, an undermount sink and marble benchtops.
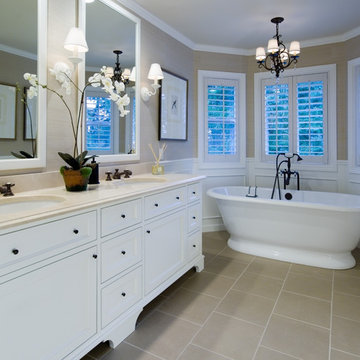
Design by Heidi Semler Interior Design.
Remodel by Chris Holmgreen Construction.
Photos by Dale Lang of NW Architectural Photography.
Large traditional master bathroom in Portland with shaker cabinets, white cabinets, a freestanding tub, beige walls, ceramic floors, an undermount sink, engineered quartz benchtops and beige floor.
Large traditional master bathroom in Portland with shaker cabinets, white cabinets, a freestanding tub, beige walls, ceramic floors, an undermount sink, engineered quartz benchtops and beige floor.
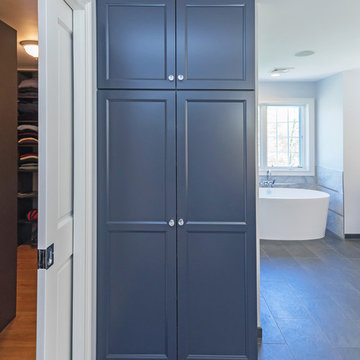
This serene master bathroom design forms part of a master suite that is sure to make every day brighter. The large master bathroom includes a separate toilet compartment with a Toto toilet for added privacy, and is connected to the bedroom and the walk-in closet, all via pocket doors. The main part of the bathroom includes a luxurious freestanding Victoria + Albert bathtub situated near a large window with a Riobel chrome floor mounted tub spout. It also has a one-of-a-kind open shower with a cultured marble gray shower base, 12 x 24 polished Venatino wall tile with 1" chrome Schluter Systems strips used as a unique decorative accent. The shower includes a storage niche and shower bench, along with rainfall and handheld showerheads, and a sandblasted glass panel. Next to the shower is an Amba towel warmer. The bathroom cabinetry by Koch and Company incorporates two vanity cabinets and a floor to ceiling linen cabinet, all in a Fairway door style in charcoal blue, accented by Alno hardware crystal knobs and a super white granite eased edge countertop. The vanity area also includes undermount sinks with chrome faucets, Granby sconces, and Luna programmable lit mirrors. This bathroom design is sure to inspire you when getting ready for the day or provide the ultimate space to relax at the end of the day!
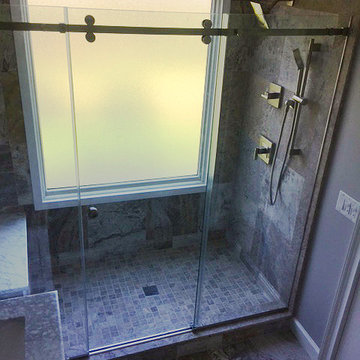
Sliding Shower Doors System – two stationary shower glass panels & one sliding door
Large mediterranean bathroom in New York.
Large mediterranean bathroom in New York.
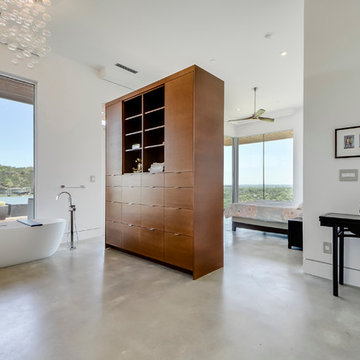
Travis Baker, Twist Tours
Design ideas for a large contemporary master bathroom in Austin with medium wood cabinets, a freestanding tub, a wall-mount toilet, gray tile, an integrated sink, solid surface benchtops and flat-panel cabinets.
Design ideas for a large contemporary master bathroom in Austin with medium wood cabinets, a freestanding tub, a wall-mount toilet, gray tile, an integrated sink, solid surface benchtops and flat-panel cabinets.
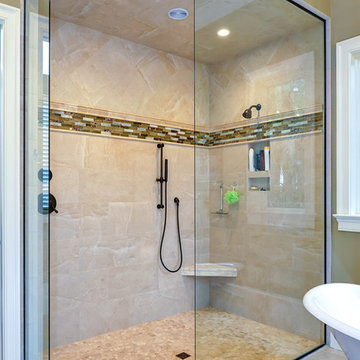
William Quarles
Design ideas for a large traditional master bathroom in Charleston with dark wood cabinets, a claw-foot tub, a corner shower, a two-piece toilet, multi-coloured tile, beige walls, multi-coloured floor, an open shower, white benchtops, an enclosed toilet, a double vanity and a built-in vanity.
Design ideas for a large traditional master bathroom in Charleston with dark wood cabinets, a claw-foot tub, a corner shower, a two-piece toilet, multi-coloured tile, beige walls, multi-coloured floor, an open shower, white benchtops, an enclosed toilet, a double vanity and a built-in vanity.
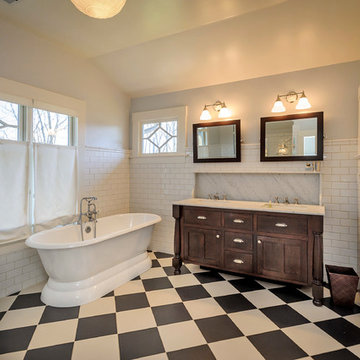
Dennis Mayer, Photography
This is an example of a large arts and crafts master bathroom in San Francisco with an undermount sink, dark wood cabinets, a freestanding tub, a corner shower, white tile, subway tile, grey walls, marble benchtops, multi-coloured floor and shaker cabinets.
This is an example of a large arts and crafts master bathroom in San Francisco with an undermount sink, dark wood cabinets, a freestanding tub, a corner shower, white tile, subway tile, grey walls, marble benchtops, multi-coloured floor and shaker cabinets.
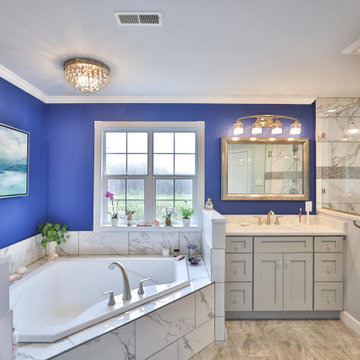
This is an example of a large contemporary master bathroom in New York with a hot tub, an open shower, a one-piece toilet, blue tile, porcelain tile, ceramic floors, an integrated sink, quartzite benchtops, brown floor, a sliding shower screen, a single vanity, a built-in vanity, grey cabinets, blue walls, white benchtops and a shower seat.
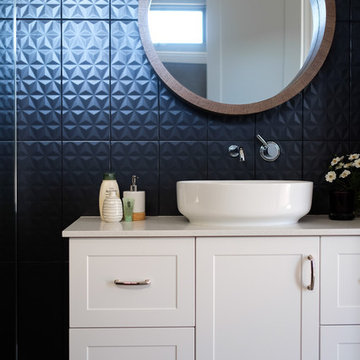
Fresh Hamptons style bathroom by Perth Interior Designer Linda Woods of Linda Woods Design. Featuring circular timber mirror, vessel basin, white shaker style vanity and a modern touch with charcoal blue mid century style tiles to feature wall.
9