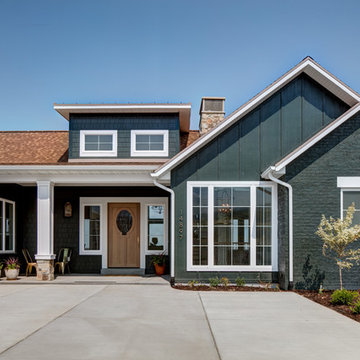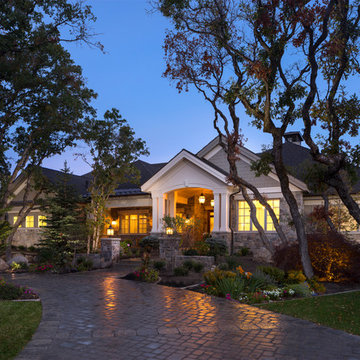Large Blue Entryway Design Ideas
Refine by:
Budget
Sort by:Popular Today
121 - 140 of 979 photos
Item 1 of 3
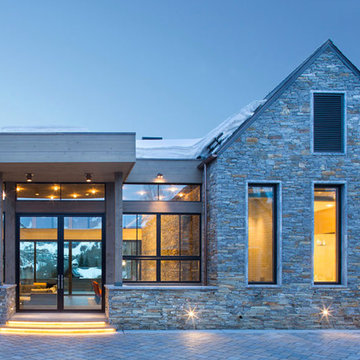
An expansive mountain contemporary home with 9,910 square feet, the home utilizes natural colors and materials, including stone, metal, glass, and wood. High ceilings throughout the home capture the sweeping views of Beaver Creek Mountain. Sustainable features include a green roof and Solar PV and Solar Thermal systems.
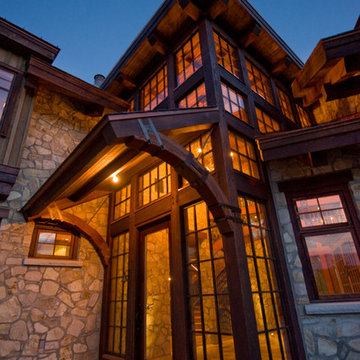
Entry
With inspiration drawn from the original 1800’s homestead, heritage appeal prevails in the present, demonstrating how the past and its formidable charms continue to stimulate our lifestyle and imagination - See more at: http://mitchellbrock.com/projects/case-studies/ranch-manor/#sthash.VbbNJMJ0.dpuf
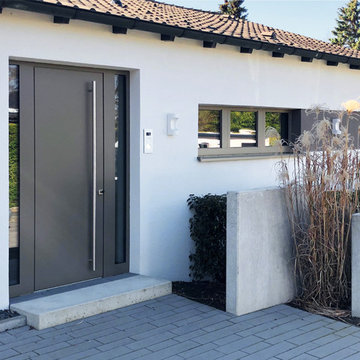
Large contemporary front door in Dusseldorf with white walls, concrete floors, a single front door, a gray front door and grey floor.
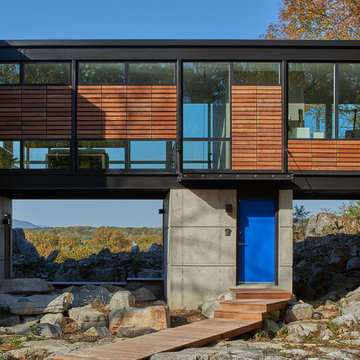
Front entry. Notice how open the home is. Both the upstairs living space and the ground floor entry space are designed to maximize the beautiful views and natural scenery.
Anice Hochlander, Hoachlander Davis Photography LLC
Anice Hoachlander, Hoachlander Davis Photography LLC
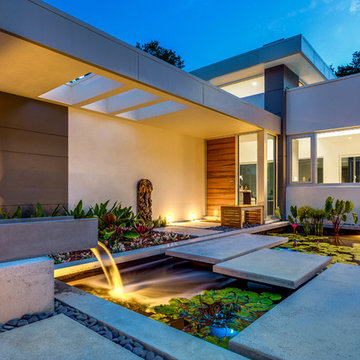
Ryan Gamma Photography
Large tropical front door in Tampa with white walls, concrete floors, a single front door and a medium wood front door.
Large tropical front door in Tampa with white walls, concrete floors, a single front door and a medium wood front door.
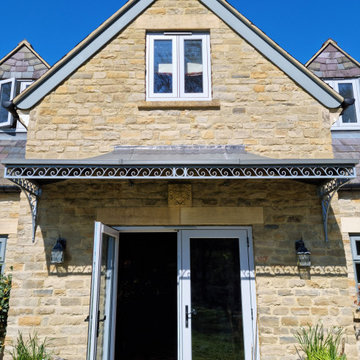
This substantial wrought iron canopy awning was crafted for a client in Chippenham.
The client chose our traditional style scroll canopy ironwork with complimentary wave scroll spandrels and our lightweight, complete roof option.
the canopy measures over 3m and 1m deep offering plenty of shade and shelter over the French doors.
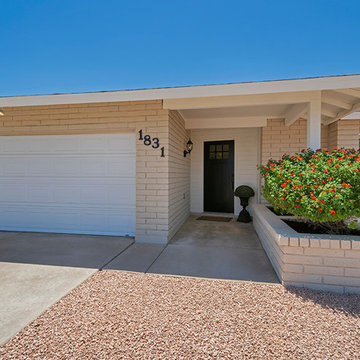
Inspiration for a large country entryway in Phoenix with grey walls, porcelain floors, a single front door, a white front door and brown floor.
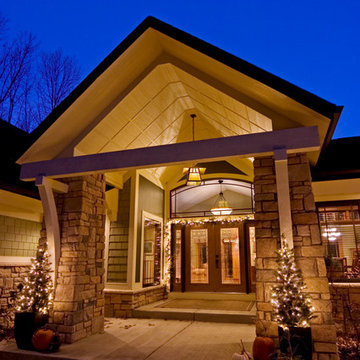
Inspiration for a large arts and crafts front door in Chicago with green walls, concrete floors, a double front door and a medium wood front door.
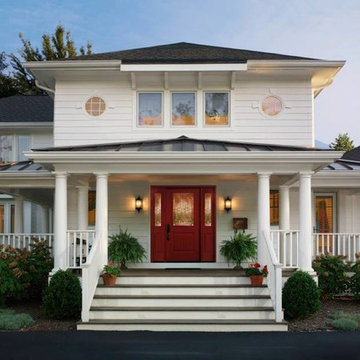
Photo of a large traditional entryway in Raleigh with white walls, a single front door and a red front door.
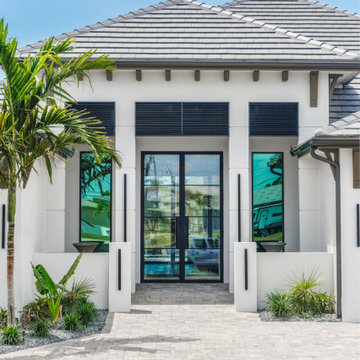
Striking Modern Front Door @ Tundra Homes Model Home
Design ideas for a large scandinavian front door in Miami with white walls, porcelain floors, a double front door, coffered and wallpaper.
Design ideas for a large scandinavian front door in Miami with white walls, porcelain floors, a double front door, coffered and wallpaper.
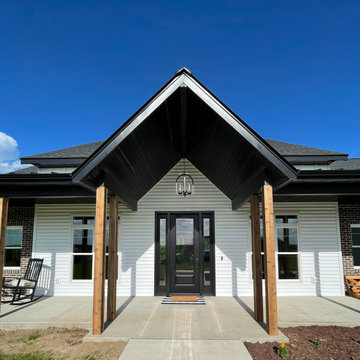
A beautiful black 8-foot entryway with full lite sidelites and Clear Glass to allow natural light into the foyer.
Photo of a large country front door in Other with white walls, a single front door, a black front door and timber.
Photo of a large country front door in Other with white walls, a single front door, a black front door and timber.
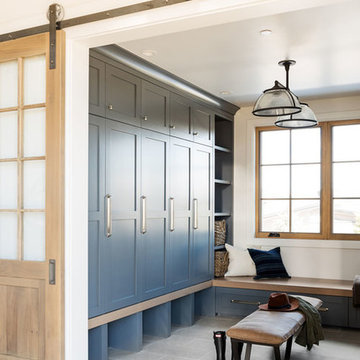
Photo of a large transitional mudroom in Salt Lake City with white walls and a medium wood front door.
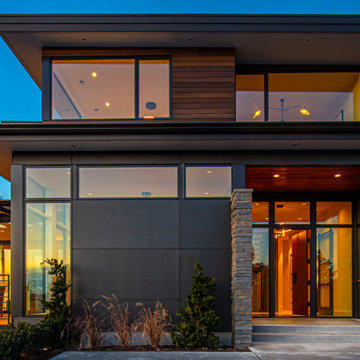
View from parking court towards entry.
Inspiration for a large contemporary front door in Seattle with a single front door and a dark wood front door.
Inspiration for a large contemporary front door in Seattle with a single front door and a dark wood front door.
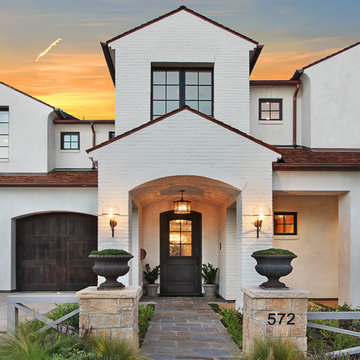
Jeri Koegel
Photo of a large mediterranean front door in Orange County with white walls.
Photo of a large mediterranean front door in Orange County with white walls.
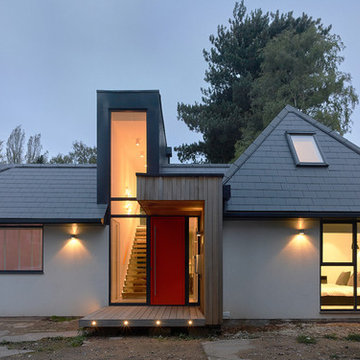
Paul Arthur
Photo of a large contemporary front door in West Midlands with medium hardwood floors, a single front door and a metal front door.
Photo of a large contemporary front door in West Midlands with medium hardwood floors, a single front door and a metal front door.
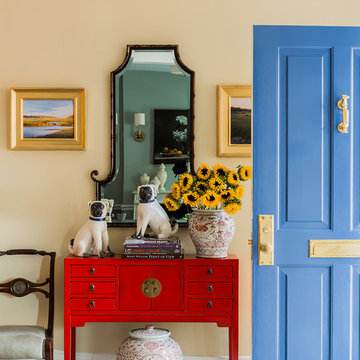
Michael Lee Photography
Inspiration for a large traditional foyer in Boston with beige walls, light hardwood floors, a pivot front door and a blue front door.
Inspiration for a large traditional foyer in Boston with beige walls, light hardwood floors, a pivot front door and a blue front door.
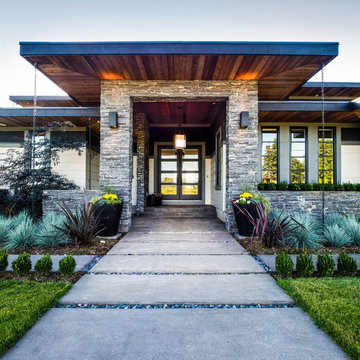
Photo of a large transitional front door in Vancouver with beige walls, concrete floors, a double front door and a black front door.
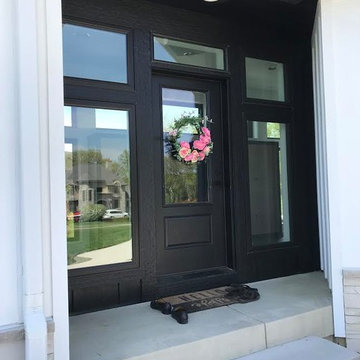
This charming modern farmhouse is located in Ada, MI. It has white board and batten siding with a light stone base and black windows and eaves. The complex roof (hipped dormer and cupola over the garage, barrel vault front entry, shed roofs, flared eaves and two jerkinheads, aka: clipped gable) was carefully designed and balanced to meet the clients wishes and to be compatible with the neighborhood style that was predominantly French Country.
Large Blue Entryway Design Ideas
7
