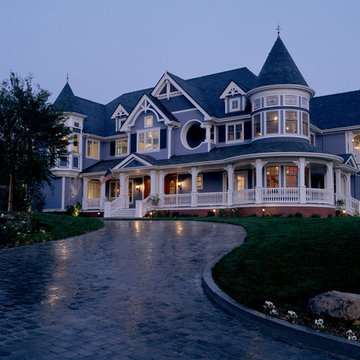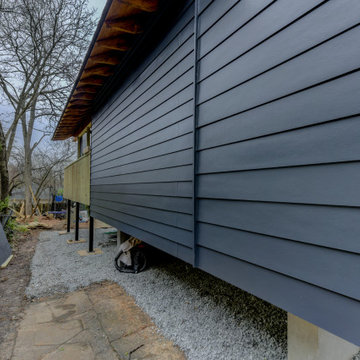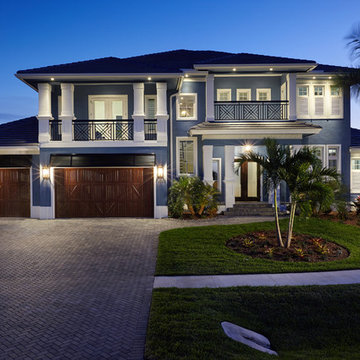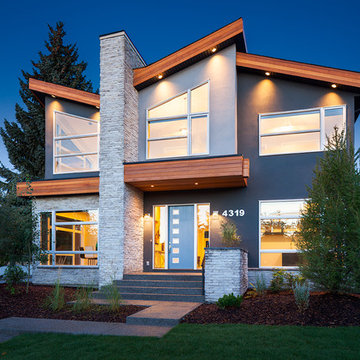Large Blue Exterior Design Ideas
Refine by:
Budget
Sort by:Popular Today
81 - 100 of 6,016 photos
Item 1 of 3
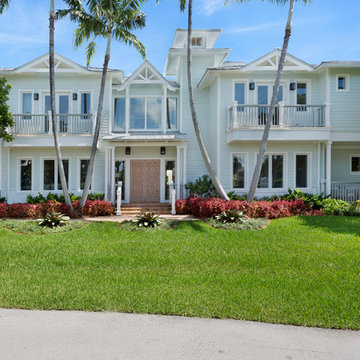
Front Exterior
This is an example of a large beach style two-storey blue house exterior in Other with a gable roof, wood siding and a metal roof.
This is an example of a large beach style two-storey blue house exterior in Other with a gable roof, wood siding and a metal roof.
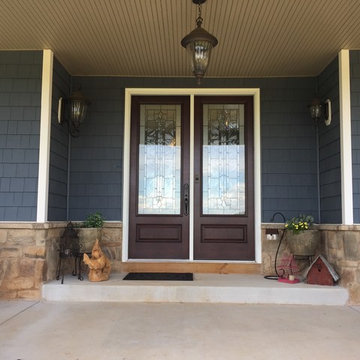
Inspiration for a large country two-storey blue house exterior in DC Metro with wood siding, a gable roof and a shingle roof.
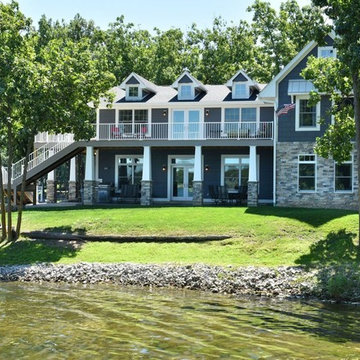
Paul Gates Photography
Inspiration for a large beach style two-storey blue exterior in Other with mixed siding and a gable roof.
Inspiration for a large beach style two-storey blue exterior in Other with mixed siding and a gable roof.
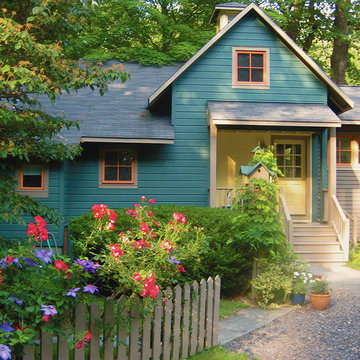
Design ideas for a large arts and crafts one-storey blue house exterior in New York with wood siding, a gable roof and a shingle roof.
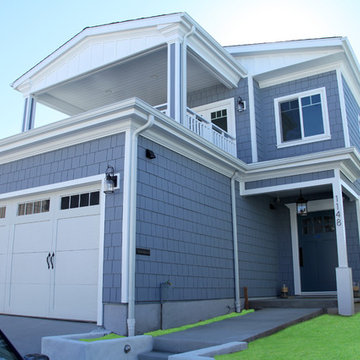
Front of home featuring concrete steps and walkway, single entry door and blue wood siding in Hermosa Beach CA. by Supreme Remodeling INC.
This is an example of a large contemporary two-storey blue exterior in Los Angeles with vinyl siding and a gable roof.
This is an example of a large contemporary two-storey blue exterior in Los Angeles with vinyl siding and a gable roof.
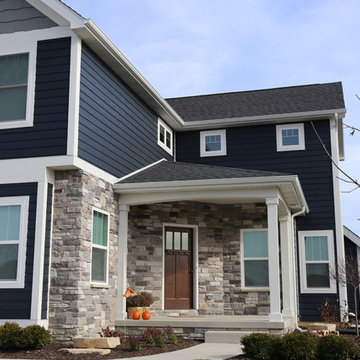
Inspiration for a large arts and crafts two-storey blue exterior in Chicago with wood siding and a gable roof.
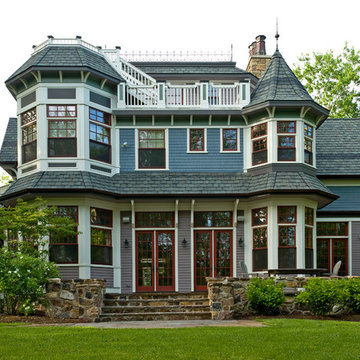
The back of the house showing off it's great Architectural details.
Design ideas for a large traditional two-storey blue exterior in New York with wood siding and a gable roof.
Design ideas for a large traditional two-storey blue exterior in New York with wood siding and a gable roof.
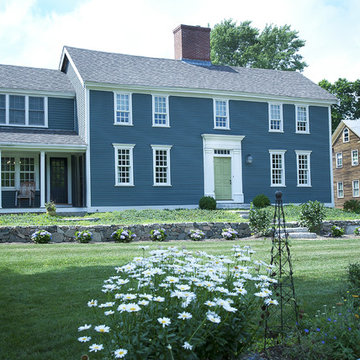
This extensive restoration project involved dismantling, moving, and reassembling this historic (c. 1687) First Period home in Ipswich, Massachusetts. We worked closely with the dedicated homeowners and a team of specialist craftsmen – first to assess the situation and devise a strategy for the work, and then on the design of the addition and indoor renovations. As with all our work on historic homes, we took special care to preserve the building’s authenticity while allowing for the integration of modern comforts and amenities. The finished product is a grand and gracious home that is a testament to the investment of everyone involved.
Excerpt from Wicked Local Ipswich - Before proceeding with the purchase, Johanne said she and her husband wanted to make sure the house was worth saving. Mathew Cummings, project architect for Cummings Architects, helped the Smith's determine what needed to be done in order to restore the house. Johanne said Cummings was really generous with his time and assisted the Smith's with all the fine details associated with the restoration.
Photo Credit: Cynthia August
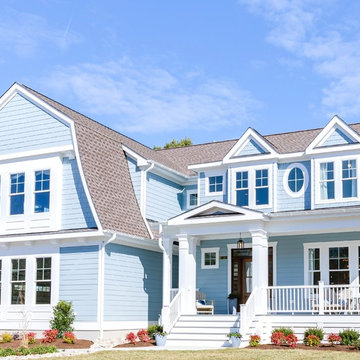
Photo of a large beach style two-storey concrete blue house exterior in Other with a gambrel roof and a shingle roof.
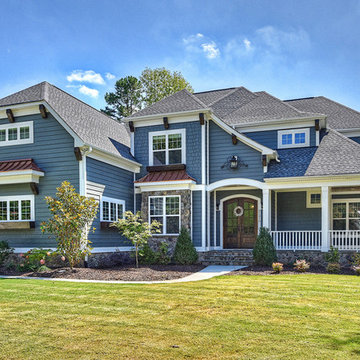
Photo of a large transitional two-storey blue house exterior in Other with a clipped gable roof and a shingle roof.
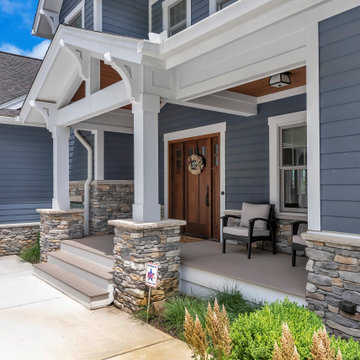
Design ideas for a large arts and crafts two-storey blue house exterior in Detroit with concrete fiberboard siding, a gable roof and a shingle roof.
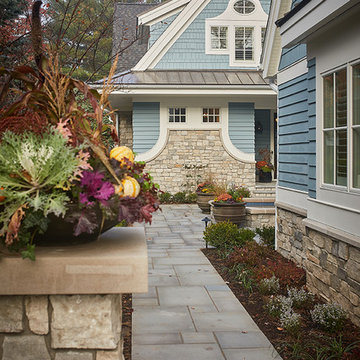
The best of the past and present meet in this distinguished design. Custom craftsmanship and distinctive detailing give this lakefront residence its vintage flavor while an open and light-filled floor plan clearly mark it as contemporary. With its interesting shingled roof lines, abundant windows with decorative brackets and welcoming porch, the exterior takes in surrounding views while the interior meets and exceeds contemporary expectations of ease and comfort. The main level features almost 3,000 square feet of open living, from the charming entry with multiple window seats and built-in benches to the central 15 by 22-foot kitchen, 22 by 18-foot living room with fireplace and adjacent dining and a relaxing, almost 300-square-foot screened-in porch. Nearby is a private sitting room and a 14 by 15-foot master bedroom with built-ins and a spa-style double-sink bath with a beautiful barrel-vaulted ceiling. The main level also includes a work room and first floor laundry, while the 2,165-square-foot second level includes three bedroom suites, a loft and a separate 966-square-foot guest quarters with private living area, kitchen and bedroom. Rounding out the offerings is the 1,960-square-foot lower level, where you can rest and recuperate in the sauna after a workout in your nearby exercise room. Also featured is a 21 by 18-family room, a 14 by 17-square-foot home theater, and an 11 by 12-foot guest bedroom suite.
Photography: Ashley Avila Photography & Fulview Builder: J. Peterson Homes Interior Design: Vision Interiors by Visbeen
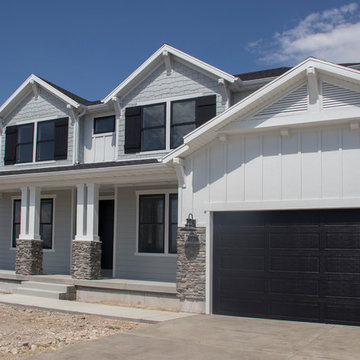
Exterior
Inspiration for a large arts and crafts two-storey blue house exterior in Salt Lake City with concrete fiberboard siding and a shingle roof.
Inspiration for a large arts and crafts two-storey blue house exterior in Salt Lake City with concrete fiberboard siding and a shingle roof.
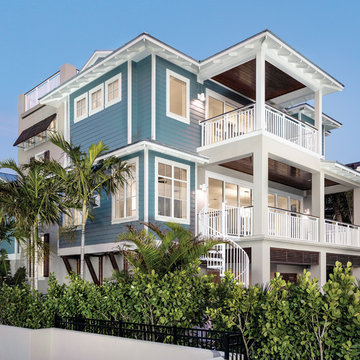
This home was featured in the May 2016 edition of HOME & DESIGN Magazine. To see the rest of the home tour as well as other luxury homes featured, visit http://www.homeanddesign.net/coastal-craftsman/
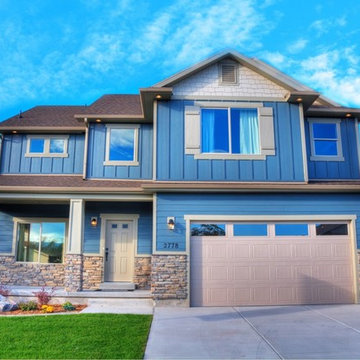
This is an example of a large traditional two-storey blue exterior in Salt Lake City with wood siding.
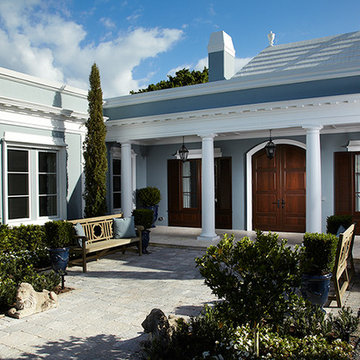
Design ideas for a large transitional one-storey stucco blue exterior in Miami with a flat roof.
Large Blue Exterior Design Ideas
5
