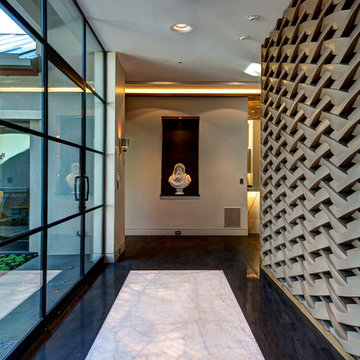Large Blue Hallway Design Ideas
Refine by:
Budget
Sort by:Popular Today
1 - 20 of 189 photos
Item 1 of 3
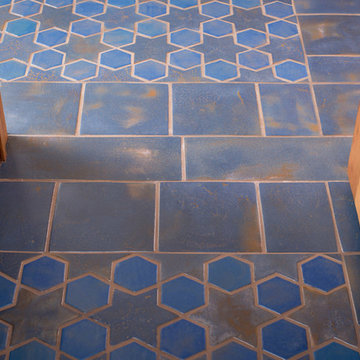
Stars and hex can be combined with simple rectangular and square shapes to define doorways, making a visual transition that is easy on the eye.
Photographer: Kory Kevin, Interior Designer: Martha Dayton Design, Architect: Rehkamp Larson Architects, Tiler: Reuter Quality Tile
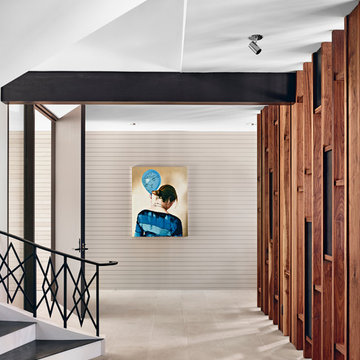
Casey Dunn Photography
Inspiration for a large contemporary hallway in Austin.
Inspiration for a large contemporary hallway in Austin.
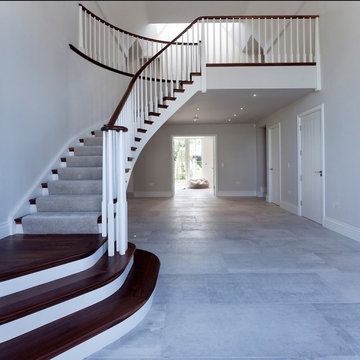
Working with & alongside the Award Winning Janey Butler Interiors, on this fabulous Country House Renovation. The 10,000 sq ft House, in a beautiful elevated position in glorious open countryside, was very dated, cold and drafty. A major Renovation programme was undertaken as well as achieving Planning Permission to extend the property, demolish and move the garage, create a new sweeping driveway and to create a stunning Skyframe Swimming Pool Extension on the garden side of the House. This first phase of this fabulous project was to fully renovate the existing property as well as the two large Extensions creating a new stunning Entrance Hall and back door entrance. The stunning Vaulted Entrance Hall area with arched Millenium Windows and Doors and an elegant Helical Staircase with solid Walnut Handrail and treads. Gorgeous large format Porcelain Tiles which followed through into the open plan look & feel of the new homes interior. John Cullen floor lighting and metal Lutron face plates and switches. Gorgeous Farrow and Ball colour scheme throughout the whole house. This beautiful elegant Entrance Hall is now ready for a stunning Lighting sculpture to take centre stage in the Entrance Hallway as well as elegant furniture. More progress images to come of this wonderful homes transformation coming soon. Images by Andy Marshall
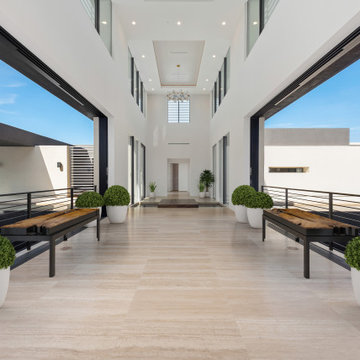
Design ideas for a large contemporary hallway in Las Vegas with white walls and beige floor.
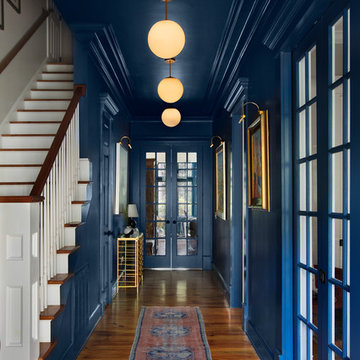
This is an example of a large transitional hallway in Charleston with blue walls, medium hardwood floors and brown floor.
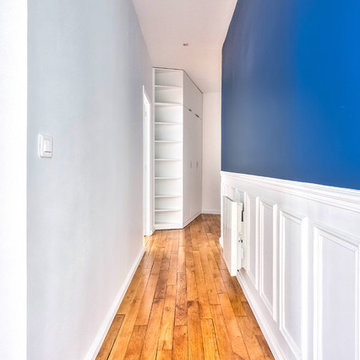
Vue du couloir sur le dressing d'entrée réalisé sur-mesure, en medium peint.
Les moulures sur le mur de droite sont d'origine et ont volontairement été gardées uniquement sur ce côté. La partie haute a été peinte en bleu pour donner plus de cachet et d'originalité.
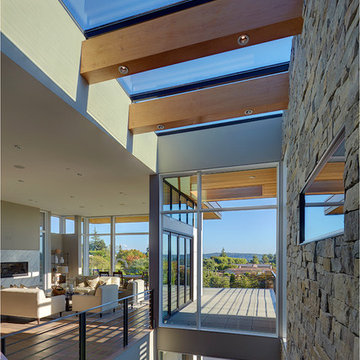
Inspiration for a large contemporary hallway in Seattle with brown walls, medium hardwood floors and brown floor.
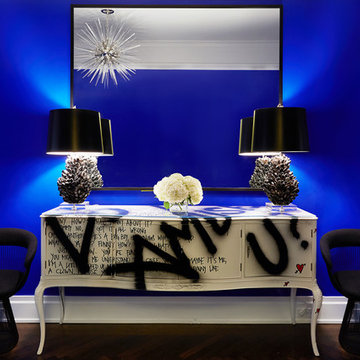
This is an example of a large eclectic hallway in New York with blue walls, dark hardwood floors and brown floor.
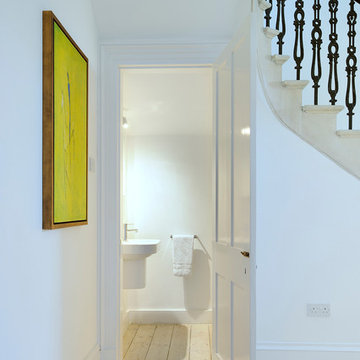
Small WC hidden under stairs, with simple white sanitaryware. Original timber floor sanded and finished with white Danish Oil. Copyright Nigel Rigden
Large scandinavian hallway in Other with white walls and light hardwood floors.
Large scandinavian hallway in Other with white walls and light hardwood floors.

Riqualificazione degli spazi e progetto di un lampadario su disegno che attraversa tutto il corridoio. Accostamento dei colori
This is an example of a large hallway in Milan with multi-coloured walls, terrazzo floors, multi-coloured floor, vaulted and decorative wall panelling.
This is an example of a large hallway in Milan with multi-coloured walls, terrazzo floors, multi-coloured floor, vaulted and decorative wall panelling.
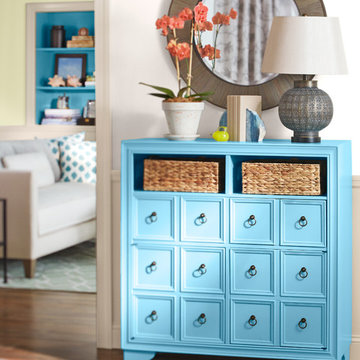
Use one palette in different ways from room to room to make spaces feel cohesive yet distinct.
Inspiration for a large transitional hallway in Charlotte with beige walls and medium hardwood floors.
Inspiration for a large transitional hallway in Charlotte with beige walls and medium hardwood floors.
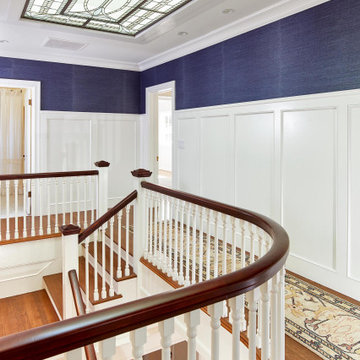
Grass cloth wallpaper, paneled wainscot, a skylight and a beautiful runner adorn landing at the top of the stairs.
Photo of a large traditional hallway in San Francisco with medium hardwood floors, brown floor, decorative wall panelling, wallpaper, white walls and coffered.
Photo of a large traditional hallway in San Francisco with medium hardwood floors, brown floor, decorative wall panelling, wallpaper, white walls and coffered.
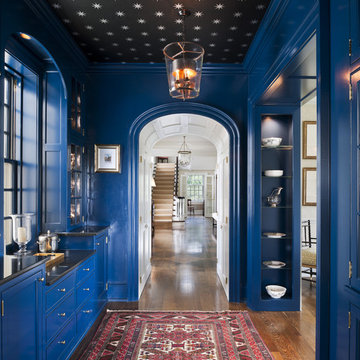
Photographer: Tom Crane
Large traditional hallway in Philadelphia with blue walls and medium hardwood floors.
Large traditional hallway in Philadelphia with blue walls and medium hardwood floors.
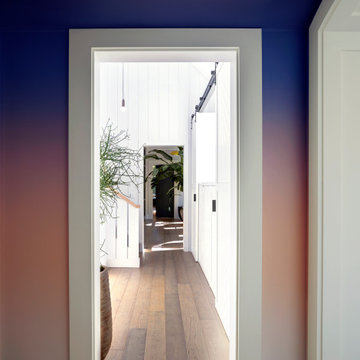
Inspiration for a large contemporary hallway in New York with white walls, light hardwood floors and brown floor.
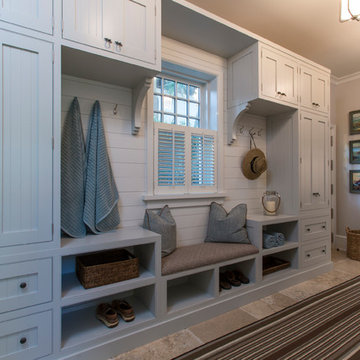
Side entry mudroom with storage cubbies
Large beach style hallway in Jacksonville with white walls and limestone floors.
Large beach style hallway in Jacksonville with white walls and limestone floors.
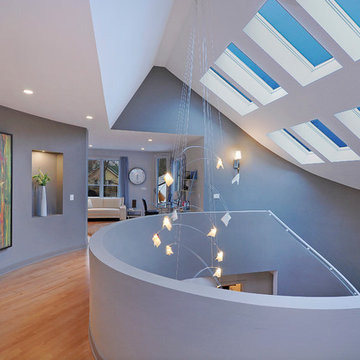
Matt Mansueto
Design ideas for a large contemporary hallway in Chicago with grey walls and light hardwood floors.
Design ideas for a large contemporary hallway in Chicago with grey walls and light hardwood floors.
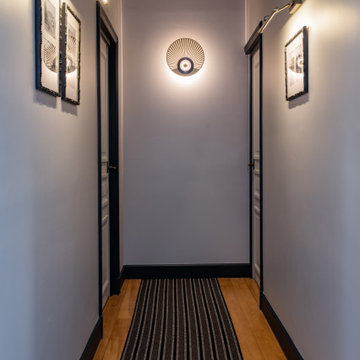
Premier étage, accès aux appartements suites
Large transitional hallway in Paris with blue walls, light hardwood floors and brown floor.
Large transitional hallway in Paris with blue walls, light hardwood floors and brown floor.
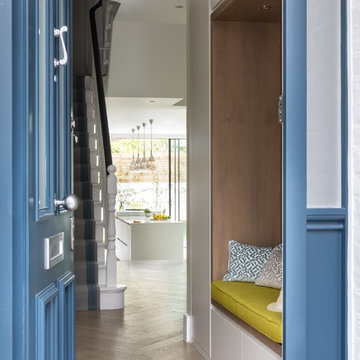
Photo Chris Snook
Inspiration for a large contemporary hallway in London with grey walls, medium hardwood floors and brown floor.
Inspiration for a large contemporary hallway in London with grey walls, medium hardwood floors and brown floor.
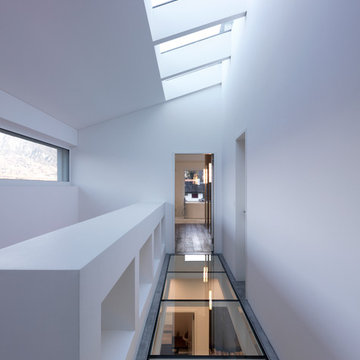
The present project, with its clear and simple forms, looks for the interaction with the rural environment and the contact with the surrounding buildings. The simplicity and architectural dialogue between form and function are the theme for inside and outside. Kitchen and dining area are facing each other. The isle leads to a made-to-measure corner bench that stretches under the wide windows along the entire length of the house and connects to the kitchen across the corner. Above the tall units with their integrated appliances, the window continues as a narrow band. The white high gloss acrylic surface of the kitchen fronts forms a decorative contrast to the wood of the floor and bench. White lacquered recessed handles provide a tranquil, two-dimensional effect.
Large Blue Hallway Design Ideas
1
