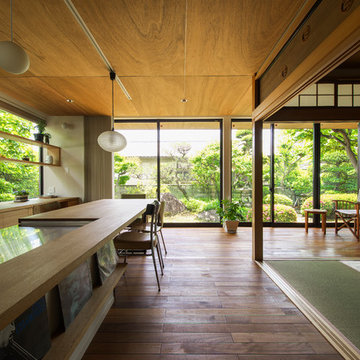Large Brown Dining Room Design Ideas
Refine by:
Budget
Sort by:Popular Today
81 - 100 of 16,715 photos
Item 1 of 3
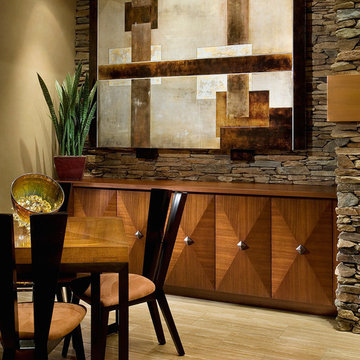
Contemporary desert home with natural materials. Wood, stone and copper elements throughout the house. Floors are vein-cut travertine, walls are stacked stone or dry wall with hand painted faux finish.
Project designed by Susie Hersker’s Scottsdale interior design firm Design Directives. Design Directives is active in Phoenix, Paradise Valley, Cave Creek, Carefree, Sedona, and beyond.
For more about Design Directives, click here: https://susanherskerasid.com/
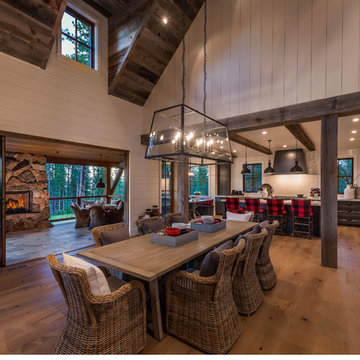
Large country open plan dining in Sacramento with white walls, medium hardwood floors, a stone fireplace surround and brown floor.
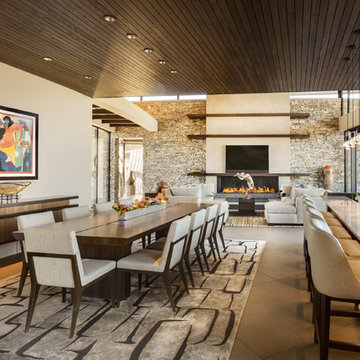
As a part of a very large great room, this bar services both indoor and outdoor living spaces while the homeowners are entertaining. The ends of the bar are anchored with blackened steel pillars, while the countertop is organic quartzite. The dropped ceiling adds intimacy to the dining and bar spaces.
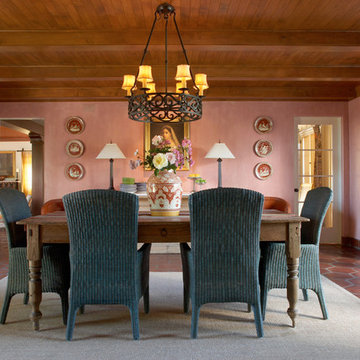
Large mediterranean separate dining room in Santa Barbara with pink walls, terra-cotta floors, no fireplace and red floor.
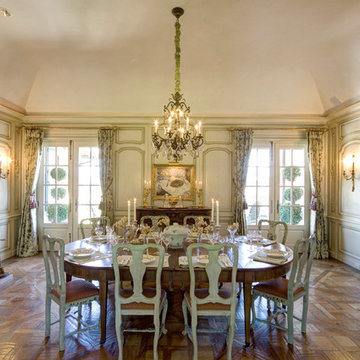
Photos by Frank Deras
Large traditional separate dining room in San Francisco with white walls, medium hardwood floors, a standard fireplace and a stone fireplace surround.
Large traditional separate dining room in San Francisco with white walls, medium hardwood floors, a standard fireplace and a stone fireplace surround.
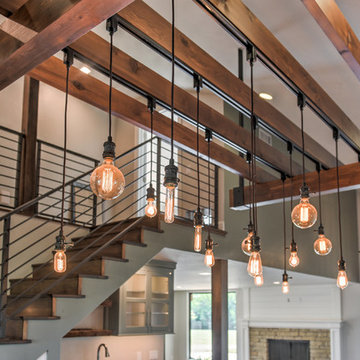
Reed Ewing
Inspiration for a large country open plan dining in Oklahoma City with grey walls, dark hardwood floors, no fireplace and brown floor.
Inspiration for a large country open plan dining in Oklahoma City with grey walls, dark hardwood floors, no fireplace and brown floor.
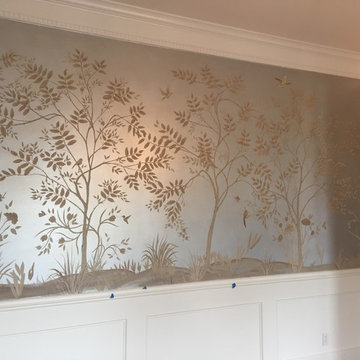
This project starts with a painted surface nuanced to bend and reflect like genuine silver leaf. Then a stylized mural of butterflies and birds, perched and in-flight, are rhythmically placed as you move about a landscape of stylized trees, foliage and flowers in a serene yet startling setting.
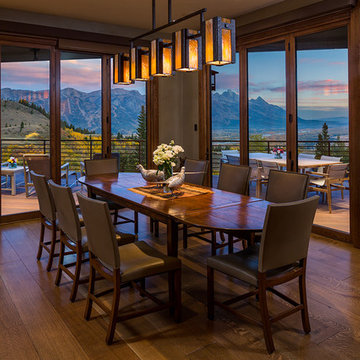
Karl Neumann Photography
Design ideas for a large country kitchen/dining combo in Other with beige walls, dark hardwood floors, no fireplace and brown floor.
Design ideas for a large country kitchen/dining combo in Other with beige walls, dark hardwood floors, no fireplace and brown floor.
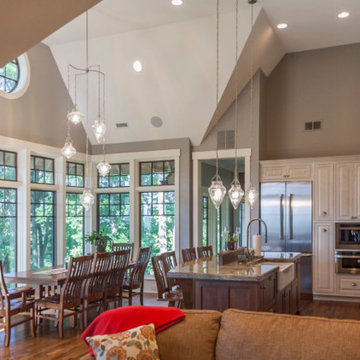
Large country open plan dining in Other with grey walls, dark hardwood floors, a standard fireplace and a stone fireplace surround.
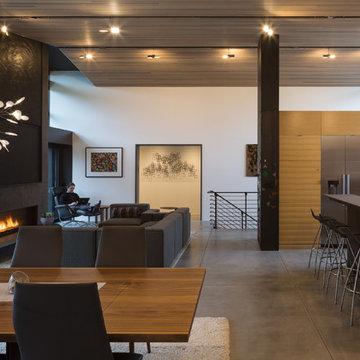
The hallway in the background leads to main floor bedrooms, baths, and laundry room.
Photo by Lara Swimmer
Design ideas for a large midcentury open plan dining in Seattle with white walls, concrete floors, a ribbon fireplace and a plaster fireplace surround.
Design ideas for a large midcentury open plan dining in Seattle with white walls, concrete floors, a ribbon fireplace and a plaster fireplace surround.
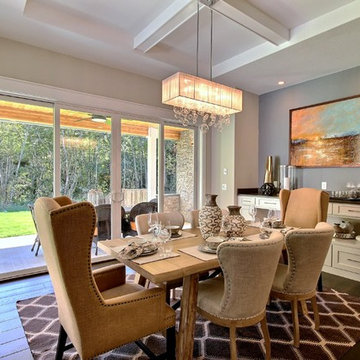
The Aerius - Modern Craftsman in Ridgefield Washington by Cascade West Development Inc.
Upon opening the 8ft tall door and entering the foyer an immediate display of light, color and energy is presented to us in the form of 13ft coffered ceilings, abundant natural lighting and an ornate glass chandelier. Beckoning across the hall an entrance to the Great Room is beset by the Master Suite, the Den, a central stairway to the Upper Level and a passageway to the 4-bay Garage and Guest Bedroom with attached bath. Advancement to the Great Room reveals massive, built-in vertical storage, a vast area for all manner of social interactions and a bountiful showcase of the forest scenery that allows the natural splendor of the outside in. The sleek corner-kitchen is composed with elevated countertops. These additional 4in create the perfect fit for our larger-than-life homeowner and make stooping and drooping a distant memory. The comfortable kitchen creates no spatial divide and easily transitions to the sun-drenched dining nook, complete with overhead coffered-beam ceiling. This trifecta of function, form and flow accommodates all shapes and sizes and allows any number of events to be hosted here. On the rare occasion more room is needed, the sliding glass doors can be opened allowing an out-pour of activity. Almost doubling the square-footage and extending the Great Room into the arboreous locale is sure to guarantee long nights out under the stars.
Cascade West Facebook: https://goo.gl/MCD2U1
Cascade West Website: https://goo.gl/XHm7Un
These photos, like many of ours, were taken by the good people of ExposioHDR - Portland, Or
Exposio Facebook: https://goo.gl/SpSvyo
Exposio Website: https://goo.gl/Cbm8Ya
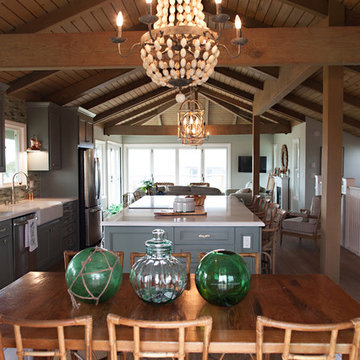
By What Shanni Saw
Photo of a large beach style kitchen/dining combo in San Francisco with blue walls, dark hardwood floors and no fireplace.
Photo of a large beach style kitchen/dining combo in San Francisco with blue walls, dark hardwood floors and no fireplace.
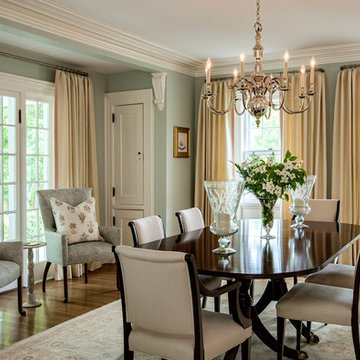
Dining Room
Photo by Rob Karosis
Photo of a large transitional separate dining room in New York with blue walls, medium hardwood floors, a standard fireplace, a brick fireplace surround and brown floor.
Photo of a large transitional separate dining room in New York with blue walls, medium hardwood floors, a standard fireplace, a brick fireplace surround and brown floor.
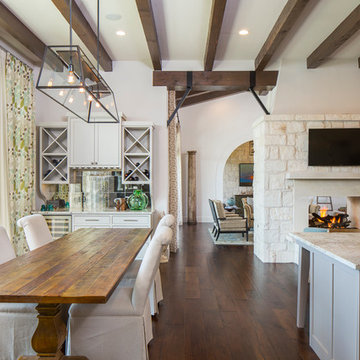
Fine Focus Photography
Inspiration for a large country kitchen/dining combo in Austin with white walls, dark hardwood floors, a two-sided fireplace and a stone fireplace surround.
Inspiration for a large country kitchen/dining combo in Austin with white walls, dark hardwood floors, a two-sided fireplace and a stone fireplace surround.
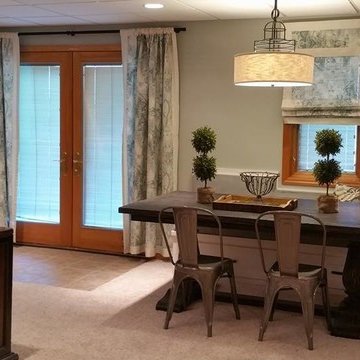
Design ideas for a large country dining room in Other with blue walls, carpet, a standard fireplace and a stone fireplace surround.
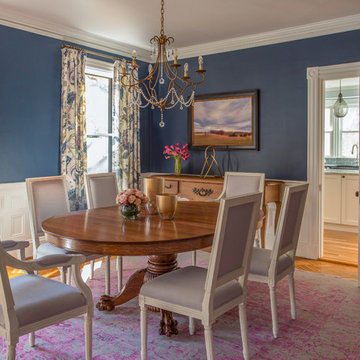
Designer Amanda Reid selected Landry & Arcari rugs for this recent Victorian restoration featured on This Old House on PBS. The goal for the project was to bring the home back to its original Victorian style after a previous owner removed many classic architectural details.
Eric Roth
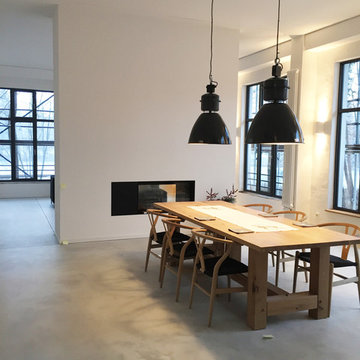
Inspiration for a large contemporary open plan dining in Berlin with white walls, a ribbon fireplace and concrete floors.
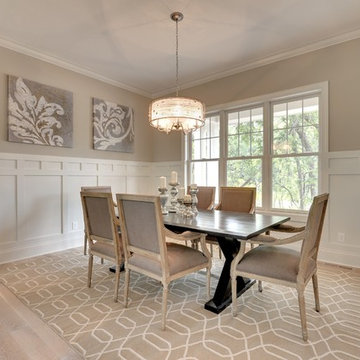
Right off the foyer, the formal dining room complete with fine details like white wainscoting and crown moulding.
Photography by Spacecrafting
Large transitional separate dining room in Minneapolis with beige walls, light hardwood floors and no fireplace.
Large transitional separate dining room in Minneapolis with beige walls, light hardwood floors and no fireplace.
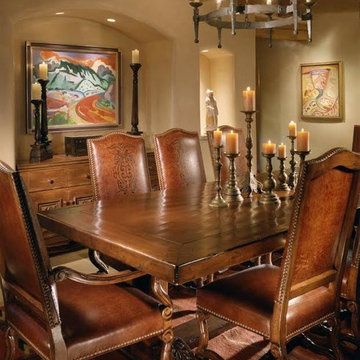
Traditional style with hand hewn beams and corbels, rastra walls with hand plastering,wood trestle table with leather dining chairs, carved built in buffet
Project designed by Susie Hersker’s Scottsdale interior design firm Design Directives. Design Directives is active in Phoenix, Paradise Valley, Cave Creek, Carefree, Sedona, and beyond.
For more about Design Directives, click here: https://susanherskerasid.com/
Large Brown Dining Room Design Ideas
5
