Large Brown Dining Room Design Ideas
Refine by:
Budget
Sort by:Popular Today
101 - 120 of 16,715 photos
Item 1 of 3
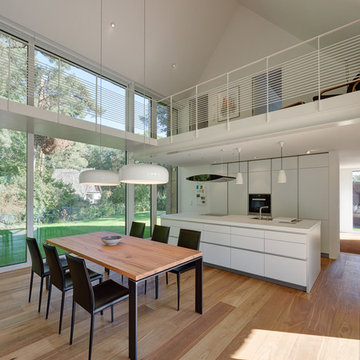
Architektur: Möhring Architekten
Fotos: Stefan Melchior
Design ideas for a large contemporary kitchen/dining combo in Berlin with white walls and light hardwood floors.
Design ideas for a large contemporary kitchen/dining combo in Berlin with white walls and light hardwood floors.
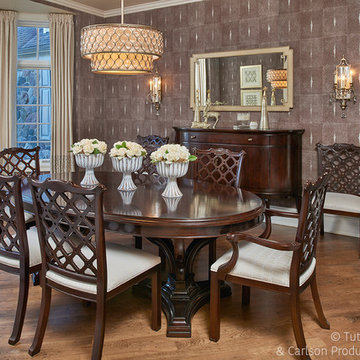
Traditional Dining Room with dark wood tones and neutral color palette. Oval Dining table with lattice back chairs.
Large traditional separate dining room in Detroit with brown walls and medium hardwood floors.
Large traditional separate dining room in Detroit with brown walls and medium hardwood floors.
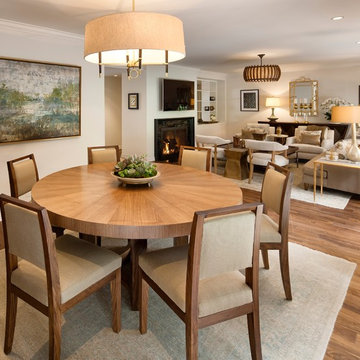
Jim Bartsch Photography
This is an example of a large transitional open plan dining in Los Angeles with beige walls, medium hardwood floors, no fireplace and brown floor.
This is an example of a large transitional open plan dining in Los Angeles with beige walls, medium hardwood floors, no fireplace and brown floor.
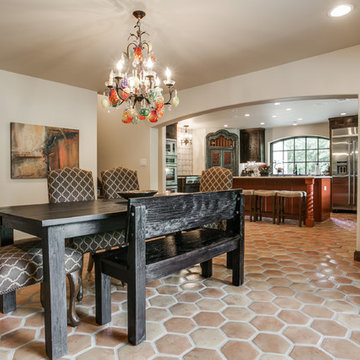
Shoot2Sell
Bella Vista Company
This home won the NARI Greater Dallas CotY Award for Entire House $750,001 to $1,000,000 in 2015.
Photo of a large mediterranean open plan dining in Dallas with beige walls and terra-cotta floors.
Photo of a large mediterranean open plan dining in Dallas with beige walls and terra-cotta floors.
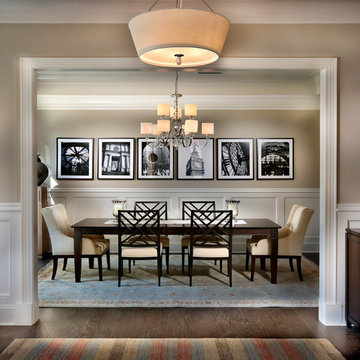
Triveny Model Home - Dining Room
Design ideas for a large traditional dining room in Charlotte with beige walls and dark hardwood floors.
Design ideas for a large traditional dining room in Charlotte with beige walls and dark hardwood floors.
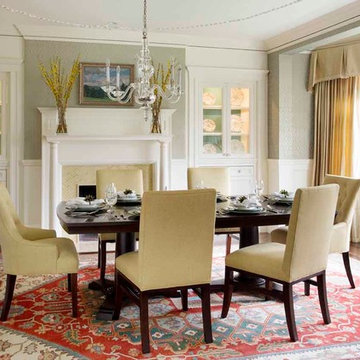
Eric Roth Photography
Photo of a large traditional separate dining room in Boston with grey walls, medium hardwood floors, a standard fireplace and a tile fireplace surround.
Photo of a large traditional separate dining room in Boston with grey walls, medium hardwood floors, a standard fireplace and a tile fireplace surround.
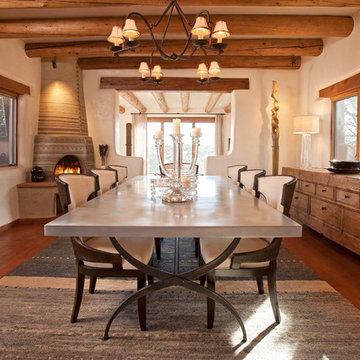
John Baker
Photo of a large dining room in Albuquerque with beige walls, a corner fireplace, a plaster fireplace surround and terra-cotta floors.
Photo of a large dining room in Albuquerque with beige walls, a corner fireplace, a plaster fireplace surround and terra-cotta floors.
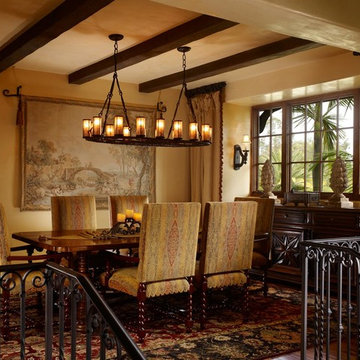
This lovely home began as a complete remodel to a 1960 era ranch home. Warm, sunny colors and traditional details fill every space. The colorful gazebo overlooks the boccii court and a golf course. Shaded by stately palms, the dining patio is surrounded by a wrought iron railing. Hand plastered walls are etched and styled to reflect historical architectural details. The wine room is located in the basement where a cistern had been.
Project designed by Susie Hersker’s Scottsdale interior design firm Design Directives. Design Directives is active in Phoenix, Paradise Valley, Cave Creek, Carefree, Sedona, and beyond.
For more about Design Directives, click here: https://susanherskerasid.com/
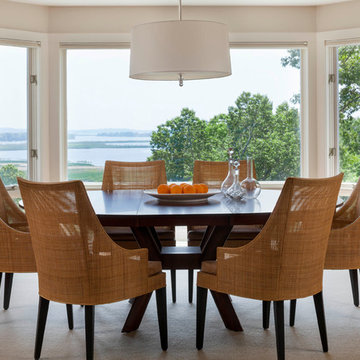
Design ideas for a large beach style separate dining room in Boston with beige walls, dark hardwood floors and no fireplace.
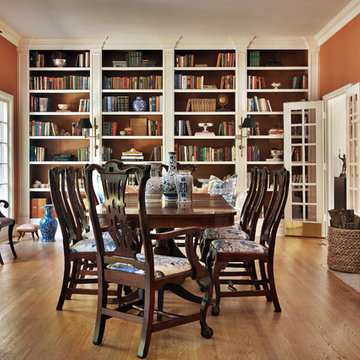
Kevin Lein Photography
Design ideas for a large traditional separate dining room in New York with orange walls, medium hardwood floors, a standard fireplace, a tile fireplace surround and brown floor.
Design ideas for a large traditional separate dining room in New York with orange walls, medium hardwood floors, a standard fireplace, a tile fireplace surround and brown floor.
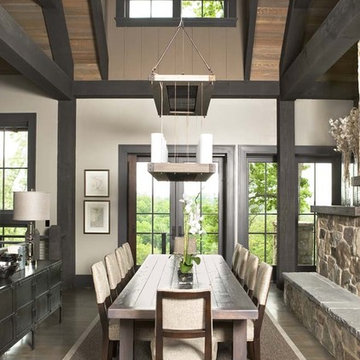
The design of this refined mountain home is rooted in its natural surroundings. Boasting a color palette of subtle earthy grays and browns, the home is filled with natural textures balanced with sophisticated finishes and fixtures. The open floorplan ensures visibility throughout the home, preserving the fantastic views from all angles. Furnishings are of clean lines with comfortable, textured fabrics. Contemporary accents are paired with vintage and rustic accessories.
To achieve the LEED for Homes Silver rating, the home includes such green features as solar thermal water heating, solar shading, low-e clad windows, Energy Star appliances, and native plant and wildlife habitat.
All photos taken by Rachael Boling Photography
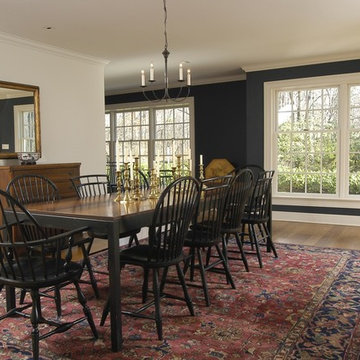
This project began with a handsome center-entrance Colonial Revival house in a neighborhood where land values and house sizes had grown enormously since my clients moved there in the 1980s. Tear-downs had become standard in the area, but the house was in excellent condition and had a lovely recent kitchen. So we kept the existing structure as a starting point for additions that would maximize the potential beauty and value of the site
A highly detailed Gambrel-roofed gable reaches out to the street with a welcoming entry porch. The existing dining room and stair hall were pushed out with new glazed walls to create a bright and expansive interior. At the living room, a new angled bay brings light and a feeling of spaciousness to what had been a rather narrow room.
At the back of the house, a six-sided family room with a vaulted ceiling wraps around the existing kitchen. Skylights in the new ceiling bring light to the old kitchen windows and skylights.
At the head of the new stairs, a book-lined sitting area is the hub between the master suite, home office, and other bedrooms.

Photo of a large separate dining room in Houston with beige walls, dark hardwood floors, brown floor, exposed beam and decorative wall panelling.
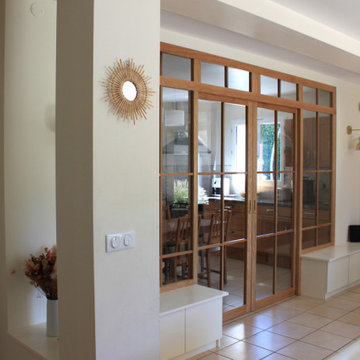
Création d'une verrière en chêne en verre, sur mesure, après démolition d'un cloison séparative classique en placoplâtre, création de meubles de rangement en partie basse. La verrière est en chêne massif, avec 2 portes coulissantes centrales et 2 parties fixes latérales, au-dessus des 2 meubles bas de rangements.
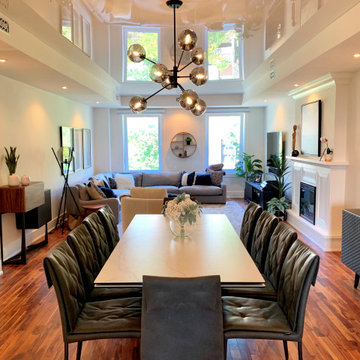
This condo was a blank slate. All new furnishings and decor. And how fun is it to get light fixtures installed into a stretched ceiling? I think the electrician is still cursing at us.
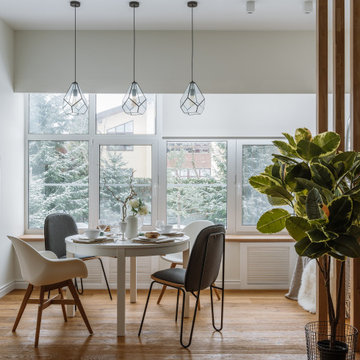
Large scandinavian separate dining room in Moscow with white walls, medium hardwood floors, brown floor and a ribbon fireplace.
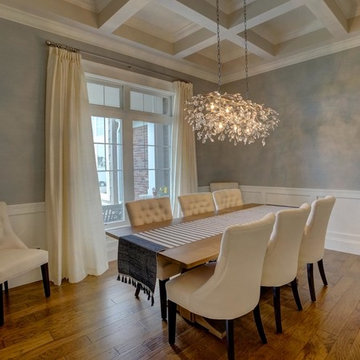
Large transitional open plan dining in Chicago with beige walls, medium hardwood floors, no fireplace and beige floor.

This is an example of a large country kitchen/dining combo in DC Metro with travertine floors, beige floor, beige walls and no fireplace.
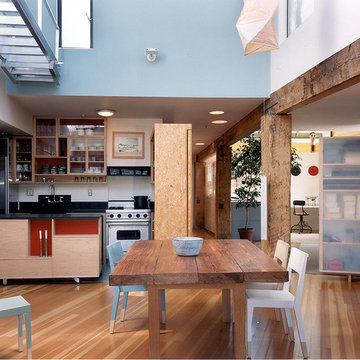
Michael Moran
Inspiration for a large contemporary open plan dining in Madrid with white walls, medium hardwood floors and no fireplace.
Inspiration for a large contemporary open plan dining in Madrid with white walls, medium hardwood floors and no fireplace.
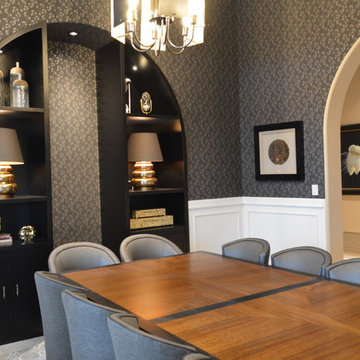
11' half Gothic Arch bookcases. Contrasting . Photo by Karl Baumgart.
Large traditional separate dining room in Phoenix with beige walls and travertine floors.
Large traditional separate dining room in Phoenix with beige walls and travertine floors.
Large Brown Dining Room Design Ideas
6