Refine by:
Budget
Sort by:Popular Today
141 - 160 of 20,439 photos
Item 1 of 3
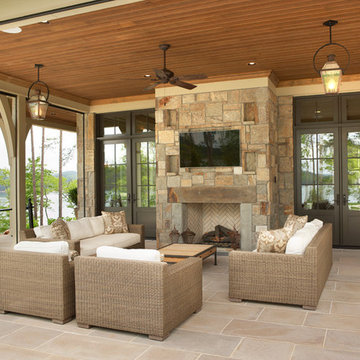
Lake Front Country Estate Outdoor Living, designed by Tom Markalunas, built by Resort Custom Homes. Photography by Rachael Boling.
This is an example of a large traditional backyard patio in Other with natural stone pavers and a roof extension.
This is an example of a large traditional backyard patio in Other with natural stone pavers and a roof extension.
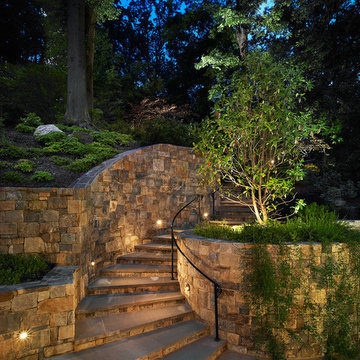
Photos © Anice HoachlanderOur client was drawn to the property in Wesley Heights as it was in an established neighborhood of stately homes, on a quiet street with views of park. They wanted a traditional home for their young family with great entertaining spaces that took full advantage of the site.
The site was the challenge. The natural grade of the site was far from traditional. The natural grade at the rear of the property was about thirty feet above the street level. Large mature trees provided shade and needed to be preserved.
The solution was sectional. The first floor level was elevated from the street by 12 feet, with French doors facing the park. We created a courtyard at the first floor level that provide an outdoor entertaining space, with French doors that open the home to the courtyard.. By elevating the first floor level, we were able to allow on-grade parking and a private direct entrance to the lower level pub "Mulligans". An arched passage affords access to the courtyard from a shared driveway with the neighboring homes, while the stone fountain provides a focus.
A sweeping stone stair anchors one of the existing mature trees that was preserved and leads to the elevated rear garden. The second floor master suite opens to a sitting porch at the level of the upper garden, providing the third level of outdoor space that can be used for the children to play.
The home's traditional language is in context with its neighbors, while the design allows each of the three primary levels of the home to relate directly to the outside.
Builder: Peterson & Collins, Inc
Photos © Anice Hoachlander
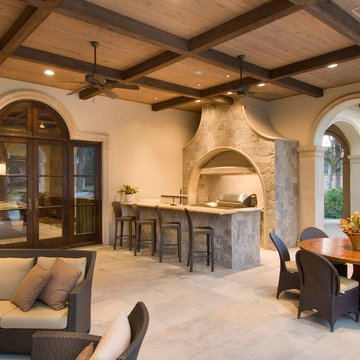
Design ideas for a large mediterranean backyard patio in Houston with an outdoor kitchen, tile and a roof extension.
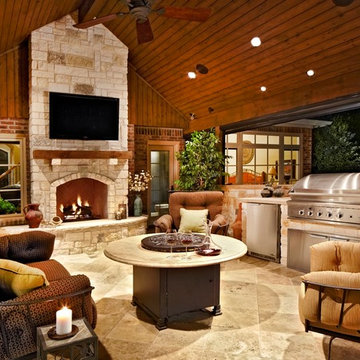
Photography by Ken Vaughn
Large traditional backyard patio in Dallas with an outdoor kitchen, a roof extension and natural stone pavers.
Large traditional backyard patio in Dallas with an outdoor kitchen, a roof extension and natural stone pavers.
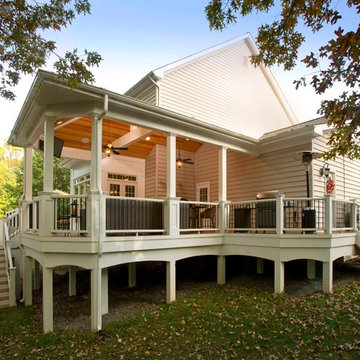
2013 NARI CAPITAL COTY, MERIT AWARD WINNER, RESIDENTIAL EXTERIOR
A family of five living in a Chantilly, Virginia, neighborhood with a lot of improvement going on decided to do a project of their own. An active family, they decided their old deck was ragged, beat up and needed revamping.
After discussing their needs, the design team at Michael Nash Design, Build & Homes developed a plan for a covered porch and a wrap-around upscale deck. Traffic flow and multiple entrances were important, as was a place for the kids to leave their muddy shoes.
A double staircase leading the deck into the large backyard provides a panoramic view of the parkland behind the property. A side staircase lets the kids come into the covered porch and mudroom prior to entering the main house.
The covered porch touts large colonial style columns, a beaded cedar (stained) ceiling, recess lighting, ceiling fans and a large television with outdoor surround sound.
The deck touts synthetic railing and stained grade decking and offers extended living space just outside of the kitchen and family room, as well as a grill space and outdoor patio seating.
This new outdoor facility has become the jewel of their neighborhood and now the family can enjoy their backyard activities more than ever.
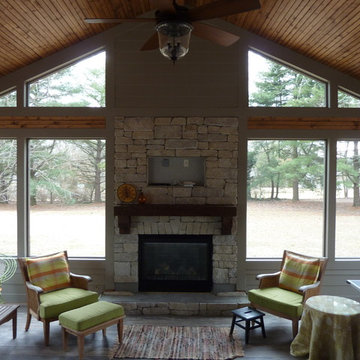
Custom screened porch with tongue and groove ceiling, 12 X 48 porcelain wood plank floor, stone fireplace, rustic mantel, limestone hearth, outdoor fan, outdoor porch furniture, pendant lights, Paint Rockport Gray HC-105 Benjamin Moore.
Location - Brentwood, suburb of Nashville.
Forsythe Home Styling
Forsythe Home Styling
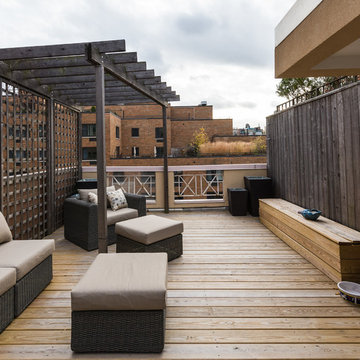
The rooftop deck was refined with green hardwood. It was also used to construct a wooden bench with storage space for outdoor accessories. A TV was installed adjacent to the outdoor living space, maximizing the entertainment potential of the deck.
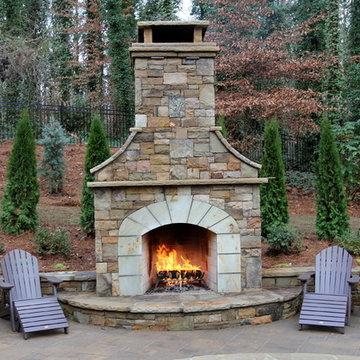
This is a Tennessee stack stone fireplace. We used Ashlar cut and broken stack pieces. The Hearth band was a specially selected Tennessee crab orchard stone. The landscaping is new in the winter.
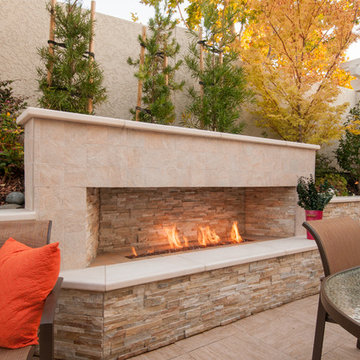
Contemporary outdoor fireplace, retaining walls, pergola, tile patio, planting and more.
Tom Minczeski photographer
Large contemporary backyard patio in San Francisco with a fire feature, tile and a pergola.
Large contemporary backyard patio in San Francisco with a fire feature, tile and a pergola.
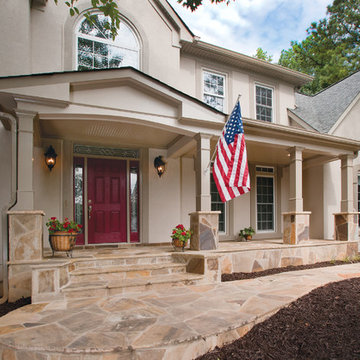
Large half porch with generous stone work and column piers. Note beadboard ceiing inside porch. Designed and built by Georgia Front Porch. © 2012 Jan Stittleburg, jsphotofx.com for Georgia Front Porch.
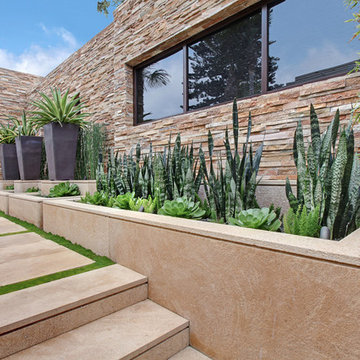
Inspiration for a large contemporary backyard full sun xeriscape in Orange County with a container garden and concrete pavers.
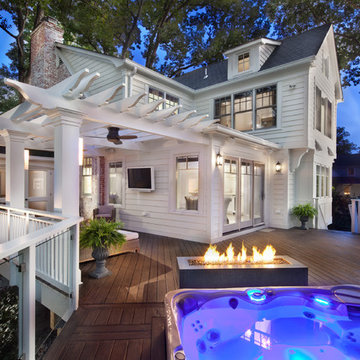
Photography by Morgan Howarth
This is an example of a large traditional backyard deck in DC Metro with a pergola.
This is an example of a large traditional backyard deck in DC Metro with a pergola.
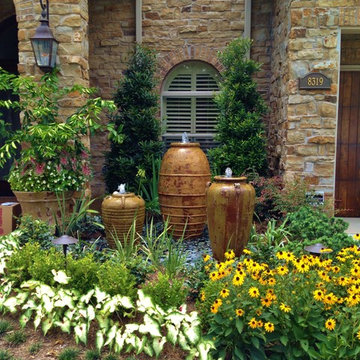
Photo of a large mediterranean front yard full sun garden for summer in Houston with gravel and with flowerbed.
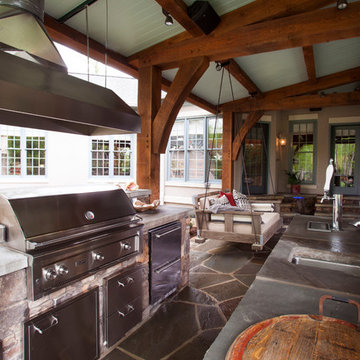
Jim Scmidt
Large traditional backyard patio in Charlotte with an outdoor kitchen, natural stone pavers and a roof extension.
Large traditional backyard patio in Charlotte with an outdoor kitchen, natural stone pavers and a roof extension.
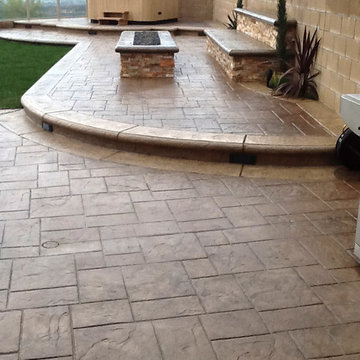
Creation Builders Inc
Inspiration for a large contemporary backyard patio in Los Angeles with a fire feature, concrete pavers and no cover.
Inspiration for a large contemporary backyard patio in Los Angeles with a fire feature, concrete pavers and no cover.
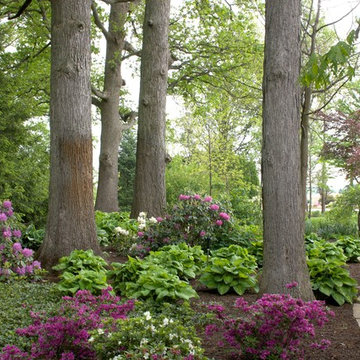
One-of-a-kind and other very rare plants are around every corner. The view from any angle offers something new and interesting. The property is a constant work in progress as planting beds and landscape installations are in constant ebb and flow.
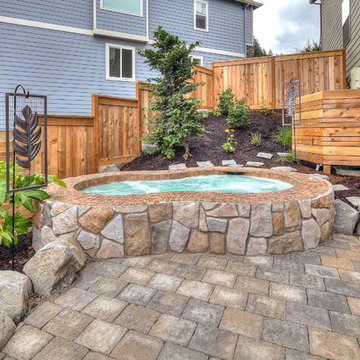
Outdoor Kithchen, Paver patio, Landscaping on a hillside, sloped landscaping, play structure, fire pit, play ground, in ground spa, hot tub, privacy screens, stone pathway, outdoor bar, Exterior landscaping, outdoor decorating.
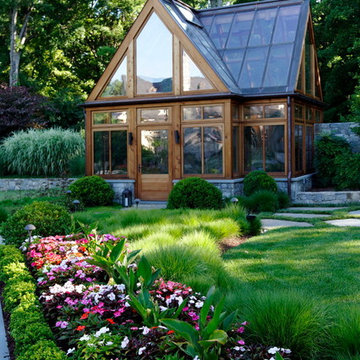
Landscape Architect: Howard Cohen
Photography by: Bob Narod, Photographer, LLC
This is an example of a large traditional formal garden in DC Metro with concrete pavers and with flowerbed.
This is an example of a large traditional formal garden in DC Metro with concrete pavers and with flowerbed.
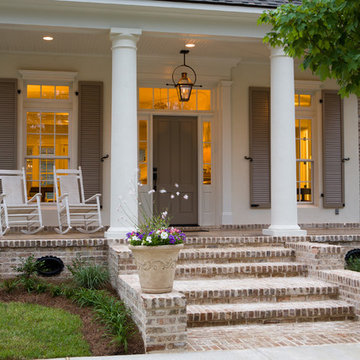
Tuscan Columns & Brick Porch
Inspiration for a large traditional front yard verandah in New Orleans with brick pavers and a roof extension.
Inspiration for a large traditional front yard verandah in New Orleans with brick pavers and a roof extension.
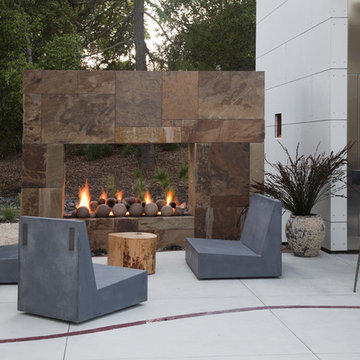
Photo credit: WA design
Inspiration for a large contemporary backyard patio in San Francisco with no cover, concrete slab and with fireplace.
Inspiration for a large contemporary backyard patio in San Francisco with no cover, concrete slab and with fireplace.
Large Brown Outdoor Design Ideas
8





