Large Brown Staircase Design Ideas
Refine by:
Budget
Sort by:Popular Today
161 - 180 of 10,536 photos
Item 1 of 3
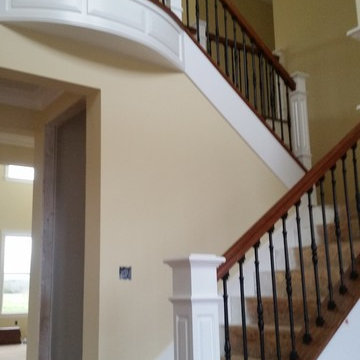
Custom designed and installed, Entry view
Photo of a large midcentury wood curved staircase in Seattle with wood risers.
Photo of a large midcentury wood curved staircase in Seattle with wood risers.
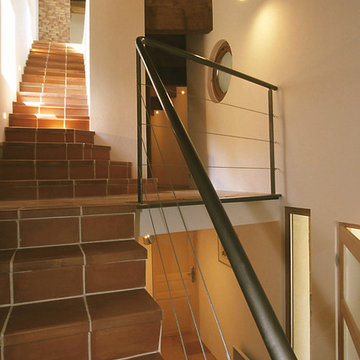
This is an example of a large contemporary wood straight staircase in Montpellier with wood risers.
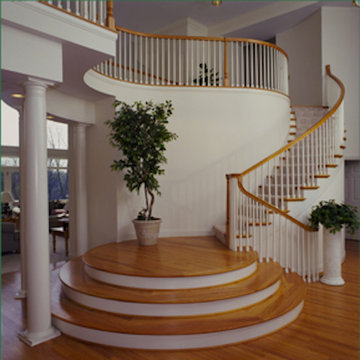
Large traditional wood curved staircase in Cincinnati with painted wood risers and wood railing.
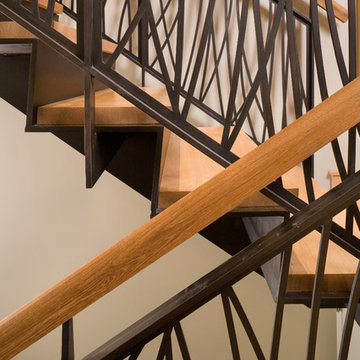
The Redmond Residence is located on a wooded hillside property about 20 miles east of Seattle. The 3.5-acre site has a quiet beauty, with large stands of fir and cedar. The house is a delicate structure of wood, steel, and glass perched on a stone plinth of Montana ledgestone. The stone plinth varies in height from 2-ft. on the uphill side to 15-ft. on the downhill side. The major elements of the house are a living pavilion and a long bedroom wing, separated by a glass entry space. The living pavilion is a dramatic space framed in steel with a “wood quilt” roof structure. A series of large north-facing clerestory windows create a soaring, 20-ft. high space, filled with natural light.
The interior of the house is highly crafted with many custom-designed fabrications, including complex, laser-cut steel railings, hand-blown glass lighting, bronze sink stand, miniature cherry shingle walls, textured mahogany/glass front door, and a number of custom-designed furniture pieces such as the cherry bed in the master bedroom. The dining area features an 8-ft. long custom bentwood mahogany table with a blackened steel base.
The house has many sustainable design features, such as the use of extensive clerestory windows to achieve natural lighting and cross ventilation, low VOC paints, linoleum flooring, 2x8 framing to achieve 42% higher insulation than conventional walls, cellulose insulation in lieu of fiberglass batts, radiant heating throughout the house, and natural stone exterior cladding.
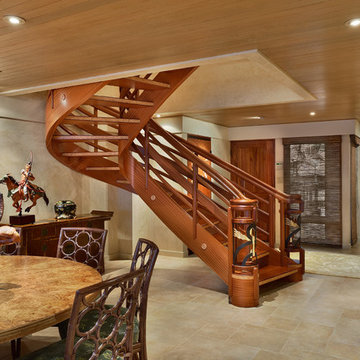
Tropical Light Photography
Inspiration for a large tropical wood curved staircase in Hawaii with open risers.
Inspiration for a large tropical wood curved staircase in Hawaii with open risers.
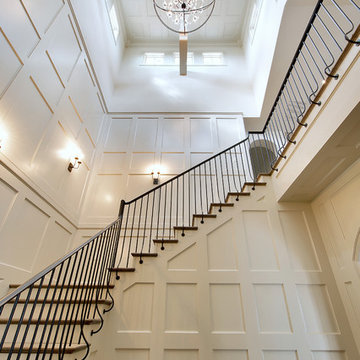
An impressive Stair Tower with a Cupola at the top, allowing a flood of light into a typically dark space. Transitional style banister and wrought iron railing. Stairs are over 4' wide. Ceiling is 24' 6".
Venetian Custom Homes, Imagery Intelligence
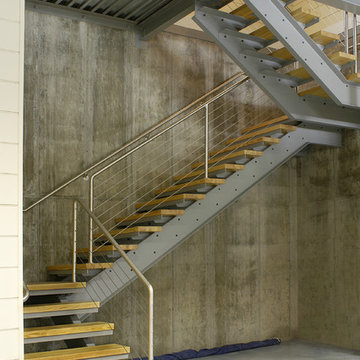
This 5,000 square-foot project consisted of a new barn structure on a sloping waterfront property. The structure itself is tucked into the hillside to allow direct access to an upper level space by driveway. The forms and details of the barn are in keeping with the existing, century-old main residence, located down-slope, and adjacent to the water’s edge.
The program included a lower-level three-bay garage, and an upper-level multi-use room both sporting polished concrete floors. Strong dedication to material quality and style provided the chance to introduce modern touches while maintaining the maturity of the site. Combining steel and timber framing brought the two styles together and offered the chance to utilize durable wood paneling on the interior and create an air-craft cable metal staircase linking the two levels. Whether using the space for work or play, this one-of-a-kind structure showcases all aspects of a personalized, functional barn.
Photographer: MTA
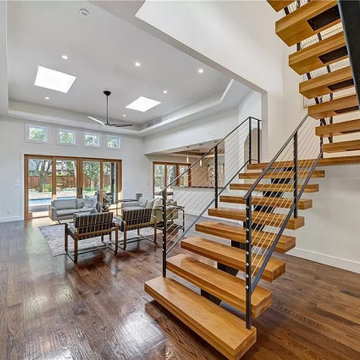
Large contemporary wood floating staircase in Dallas with open risers and cable railing.

Always at the forefront of style, this Chicago Gold Coast home is no exception. Crisp lines accentuate the bold use of light and dark hues. The white cerused grey toned wood floor fortifies the contemporary impression. Floor: 7” wide-plank Vintage French Oak | Rustic Character | DutchHaus® Collection smooth surface | nano-beveled edge | color Rock | Matte Hardwax Oil. For more information please email us at: sales@signaturehardwoods.com
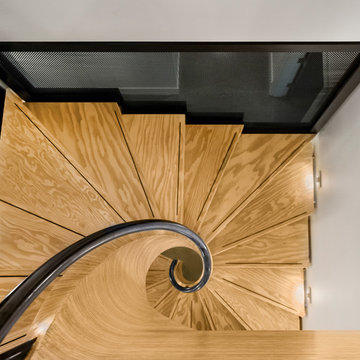
This staircase is a truly special project to come out of the MW Design Workshop. We worked extensively with the clients, architect, interior designer, builder, and other trades to achieve this fully integrated feature in the home. The challenge we had was to create a stunning, aesthetically pleasing stair using MPP – a structural mass timber product developed locally here in Oregon.
We used 3D modelling to incorporate the complex interactions between the CNC-milled MPP treads, water-jet cut and LED lit bookcase, and rolled steel handrail with the rest of the built structure.
Photographer - Justin Krug
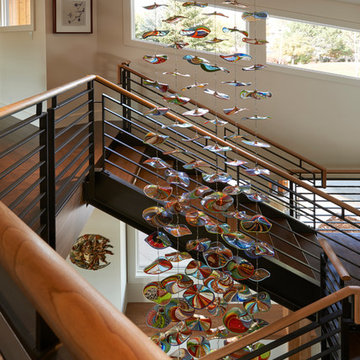
A modern art glass mobile hangs down from the top floor and descends through the middle of the staircase for a dramatic look
Design ideas for a large contemporary wood spiral staircase in Denver with wood risers and mixed railing.
Design ideas for a large contemporary wood spiral staircase in Denver with wood risers and mixed railing.
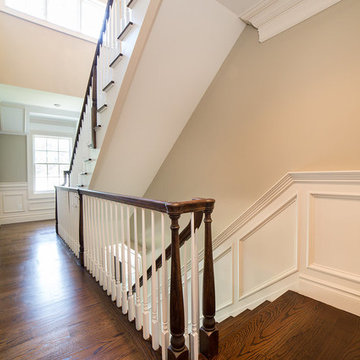
Photo of a large transitional wood straight staircase in New York with painted wood risers.
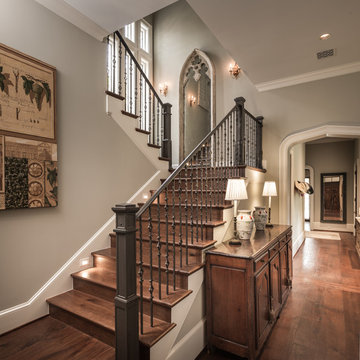
Back entry and stair
This is an example of a large traditional wood u-shaped staircase in Houston with wood risers.
This is an example of a large traditional wood u-shaped staircase in Houston with wood risers.
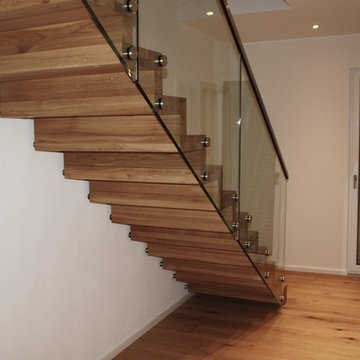
Faltwerktreppe mit Glasgeländer und Edelstahlhandlauf
Photo of a large contemporary wood straight staircase in Other with wood risers.
Photo of a large contemporary wood straight staircase in Other with wood risers.
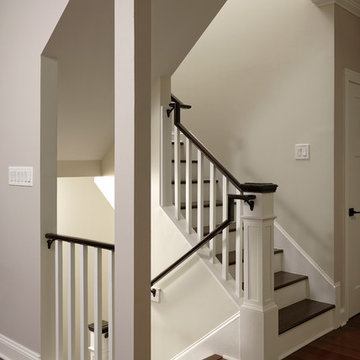
Paint colors:
Walls: Glidden Silver Cloud 30YY 63/024
Ceilings/Trims/Doors: Glidden Swan White GLC23
Stairway: Glidden Meeting House White 50YY 74/069
Robert B. Narod Photography
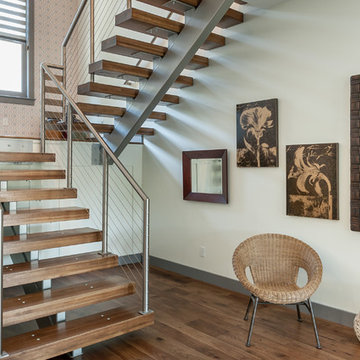
Kristian Walker
Design ideas for a large contemporary wood floating staircase in Grand Rapids with open risers.
Design ideas for a large contemporary wood floating staircase in Grand Rapids with open risers.
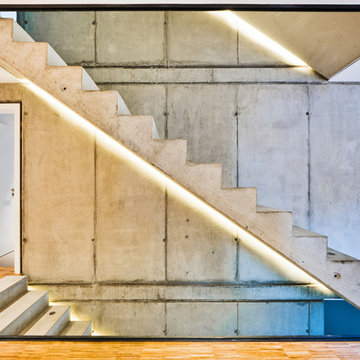
Inspiration for a large contemporary concrete straight staircase in Frankfurt with concrete risers.
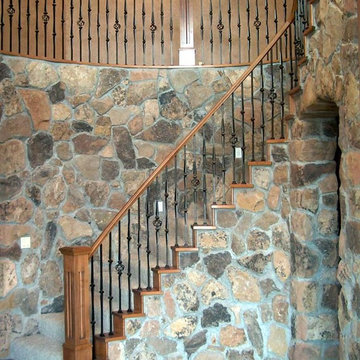
Titan Architectural Products, LLC dba Titan Stairs of Utah
Photo of a large traditional carpeted curved staircase in Salt Lake City with carpet risers.
Photo of a large traditional carpeted curved staircase in Salt Lake City with carpet risers.
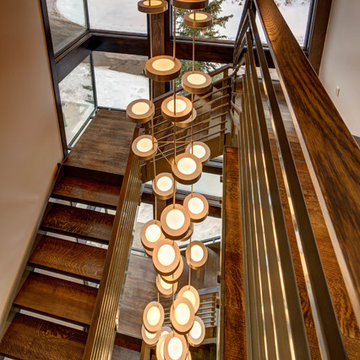
Architecture by: Think Architecture
Interior Design by: Denton House
Construction by: Magleby Construction Photos by: Alan Blakley
Photo of a large contemporary wood u-shaped staircase in Salt Lake City with open risers and metal railing.
Photo of a large contemporary wood u-shaped staircase in Salt Lake City with open risers and metal railing.
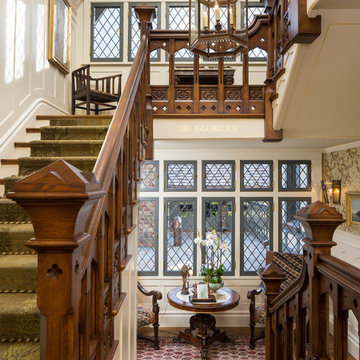
Joshua Caldwell Photography
Design ideas for a large traditional wood u-shaped staircase in Salt Lake City.
Design ideas for a large traditional wood u-shaped staircase in Salt Lake City.
Large Brown Staircase Design Ideas
9