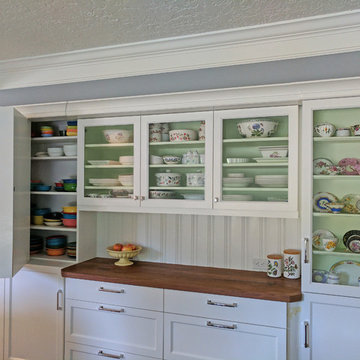Large Country Dining Room Design Ideas
Refine by:
Budget
Sort by:Popular Today
61 - 80 of 4,691 photos
Item 1 of 3
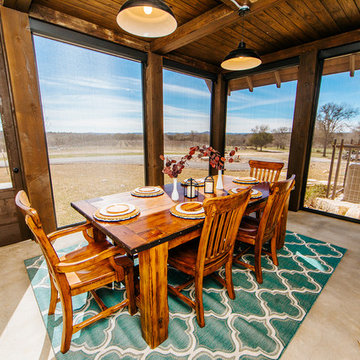
Snap Chic Photography
Design ideas for a large country separate dining room in Austin with concrete floors and green floor.
Design ideas for a large country separate dining room in Austin with concrete floors and green floor.
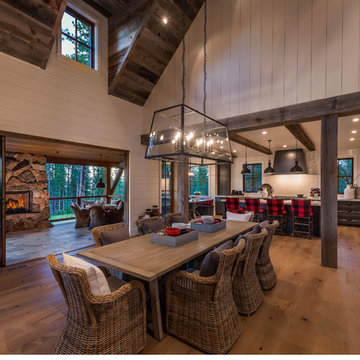
Large country open plan dining in Sacramento with white walls, medium hardwood floors, a stone fireplace surround and brown floor.
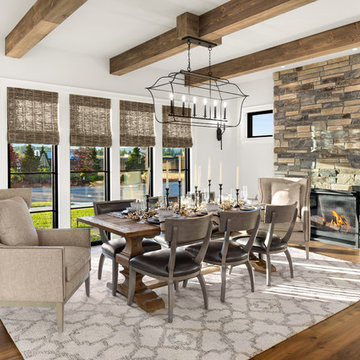
Justin Krug Photography
Inspiration for a large country separate dining room in Portland with white walls, medium hardwood floors, a standard fireplace, a stone fireplace surround and brown floor.
Inspiration for a large country separate dining room in Portland with white walls, medium hardwood floors, a standard fireplace, a stone fireplace surround and brown floor.
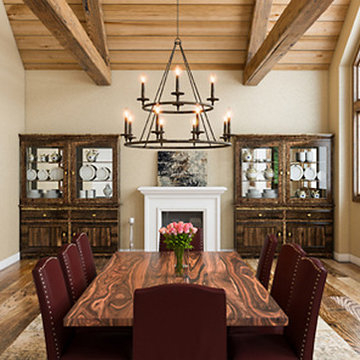
Large country open plan dining in Salt Lake City with beige walls, medium hardwood floors, a standard fireplace, a tile fireplace surround and brown floor.
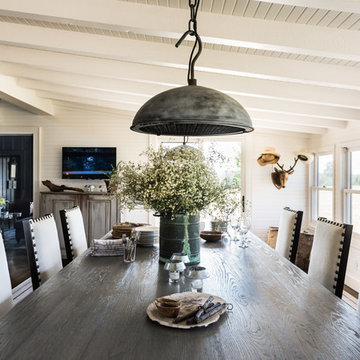
Design ideas for a large country open plan dining in Dallas with white walls, dark hardwood floors, brown floor, a standard fireplace and a concrete fireplace surround.
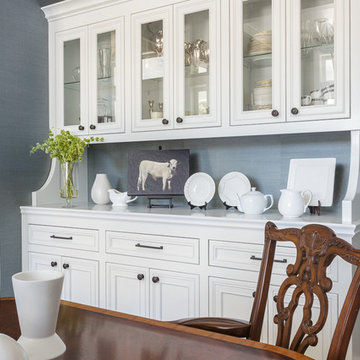
PC: David Duncan Livingston
This is an example of a large country kitchen/dining combo in San Francisco with blue walls, light hardwood floors and beige floor.
This is an example of a large country kitchen/dining combo in San Francisco with blue walls, light hardwood floors and beige floor.
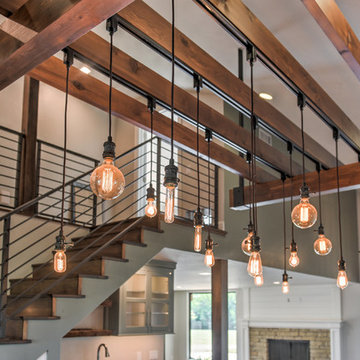
Reed Ewing
Inspiration for a large country open plan dining in Oklahoma City with grey walls, dark hardwood floors, no fireplace and brown floor.
Inspiration for a large country open plan dining in Oklahoma City with grey walls, dark hardwood floors, no fireplace and brown floor.
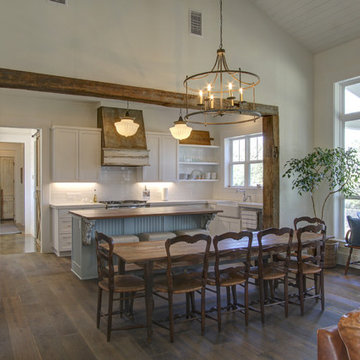
The Kitchen is separated from the dining area and great room by an antique timber post and beam opening.
Inspiration for a large country open plan dining in Austin with white walls, dark hardwood floors, no fireplace and brown floor.
Inspiration for a large country open plan dining in Austin with white walls, dark hardwood floors, no fireplace and brown floor.
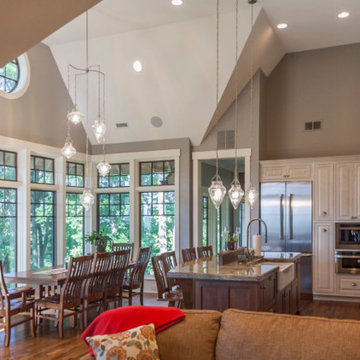
Large country open plan dining in Other with grey walls, dark hardwood floors, a standard fireplace and a stone fireplace surround.
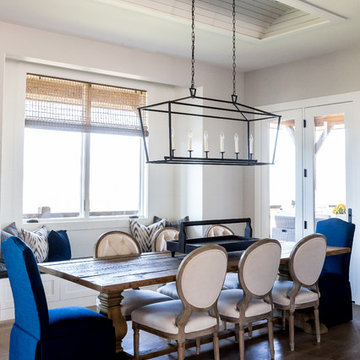
Design ideas for a large country open plan dining in Salt Lake City with medium hardwood floors, yellow walls and no fireplace.
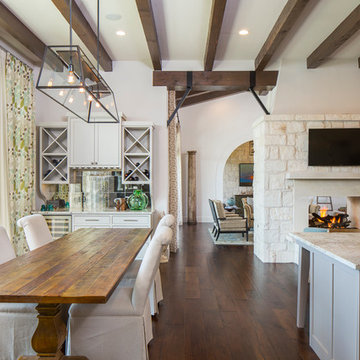
Fine Focus Photography
Inspiration for a large country kitchen/dining combo in Austin with white walls, dark hardwood floors, a two-sided fireplace and a stone fireplace surround.
Inspiration for a large country kitchen/dining combo in Austin with white walls, dark hardwood floors, a two-sided fireplace and a stone fireplace surround.
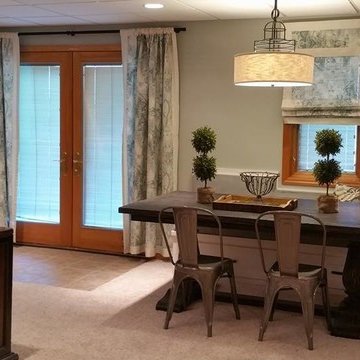
Design ideas for a large country dining room in Other with blue walls, carpet, a standard fireplace and a stone fireplace surround.
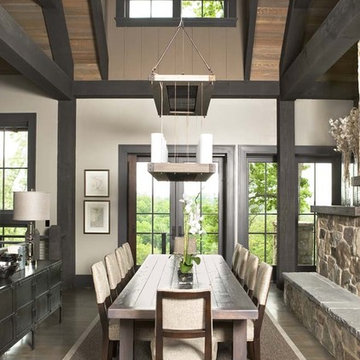
The design of this refined mountain home is rooted in its natural surroundings. Boasting a color palette of subtle earthy grays and browns, the home is filled with natural textures balanced with sophisticated finishes and fixtures. The open floorplan ensures visibility throughout the home, preserving the fantastic views from all angles. Furnishings are of clean lines with comfortable, textured fabrics. Contemporary accents are paired with vintage and rustic accessories.
To achieve the LEED for Homes Silver rating, the home includes such green features as solar thermal water heating, solar shading, low-e clad windows, Energy Star appliances, and native plant and wildlife habitat.
All photos taken by Rachael Boling Photography
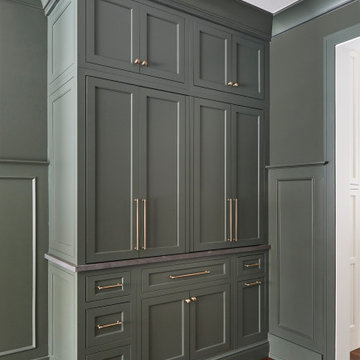
This is an example of a large country separate dining room in Chicago with green walls, medium hardwood floors and brown floor.
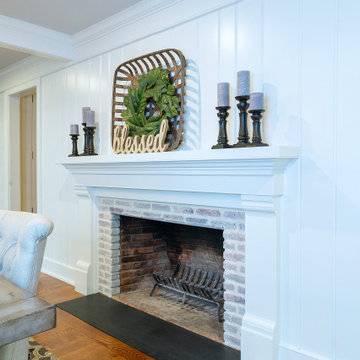
We call this dining room modern-farmhouse-chic! As the focal point of the room, the fireplace was the perfect space for an accent wall. We white-washed the fireplace’s brick and added a white surround and mantle and finished the wall with white shiplap. We also added the same shiplap as wainscoting to the other walls. A special feature of this room is the coffered ceiling. We recessed the chandelier directly into the beam for a clean, seamless look.
This farmhouse style home in West Chester is the epitome of warmth and welcoming. We transformed this house’s original dark interior into a light, bright sanctuary. From installing brand new red oak flooring throughout the first floor to adding horizontal shiplap to the ceiling in the family room, we really enjoyed working with the homeowners on every aspect of each room. A special feature is the coffered ceiling in the dining room. We recessed the chandelier directly into the beams, for a clean, seamless look. We maximized the space in the white and chrome galley kitchen by installing a lot of custom storage. The pops of blue throughout the first floor give these room a modern touch.
Rudloff Custom Builders has won Best of Houzz for Customer Service in 2014, 2015 2016, 2017 and 2019. We also were voted Best of Design in 2016, 2017, 2018, 2019 which only 2% of professionals receive. Rudloff Custom Builders has been featured on Houzz in their Kitchen of the Week, What to Know About Using Reclaimed Wood in the Kitchen as well as included in their Bathroom WorkBook article. We are a full service, certified remodeling company that covers all of the Philadelphia suburban area. This business, like most others, developed from a friendship of young entrepreneurs who wanted to make a difference in their clients’ lives, one household at a time. This relationship between partners is much more than a friendship. Edward and Stephen Rudloff are brothers who have renovated and built custom homes together paying close attention to detail. They are carpenters by trade and understand concept and execution. Rudloff Custom Builders will provide services for you with the highest level of professionalism, quality, detail, punctuality and craftsmanship, every step of the way along our journey together.
Specializing in residential construction allows us to connect with our clients early in the design phase to ensure that every detail is captured as you imagined. One stop shopping is essentially what you will receive with Rudloff Custom Builders from design of your project to the construction of your dreams, executed by on-site project managers and skilled craftsmen. Our concept: envision our client’s ideas and make them a reality. Our mission: CREATING LIFETIME RELATIONSHIPS BUILT ON TRUST AND INTEGRITY.
Photo Credit: Linda McManus Images
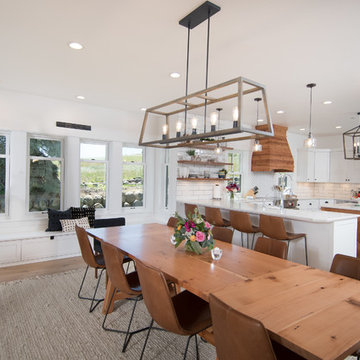
This 1914 family farmhouse was passed down from the original owners to their grandson and his young family. The original goal was to restore the old home to its former glory. However, when we started planning the remodel, we discovered the foundation needed to be replaced, the roof framing didn’t meet code, all the electrical, plumbing and mechanical would have to be removed, siding replaced, and much more. We quickly realized that instead of restoring the home, it would be more cost effective to deconstruct the home, recycle the materials, and build a replica of the old house using as much of the salvaged materials as we could.
The design of the new construction is greatly influenced by the old home with traditional craftsman design interiors. We worked with a deconstruction specialist to salvage the old-growth timber and reused or re-purposed many of the original materials. We moved the house back on the property, connecting it to the existing garage, and lowered the elevation of the home which made it more accessible to the existing grades. The new home includes 5-panel doors, columned archways, tall baseboards, reused wood for architectural highlights in the kitchen, a food-preservation room, exercise room, playful wallpaper in the guest bath and fun era-specific fixtures throughout.

This is an example of a large country kitchen/dining combo in DC Metro with travertine floors, beige floor, beige walls and no fireplace.
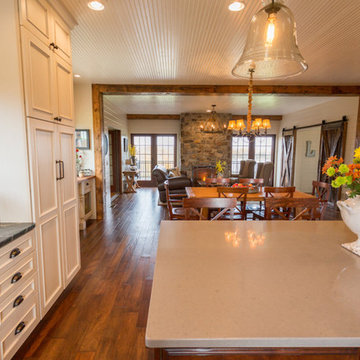
Photo of a large country open plan dining in Minneapolis with dark hardwood floors, yellow walls, a standard fireplace and a stone fireplace surround.
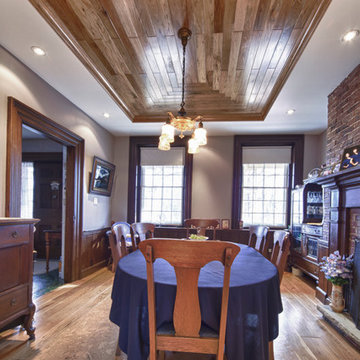
This is an example of a large country separate dining room in Toronto with grey walls, plywood floors, a standard fireplace and a wood fireplace surround.
Large Country Dining Room Design Ideas
4
