Large Country Laundry Room Design Ideas
Refine by:
Budget
Sort by:Popular Today
161 - 180 of 927 photos
Item 1 of 3
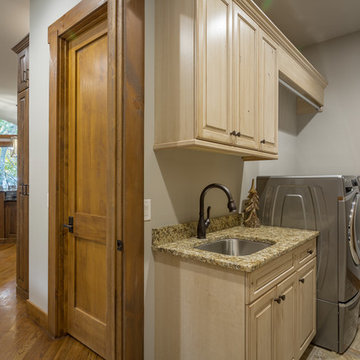
Photography by Bernard Russo
Inspiration for a large country galley utility room in Charlotte with an undermount sink, raised-panel cabinets, light wood cabinets, granite benchtops, grey walls, ceramic floors, a side-by-side washer and dryer and beige floor.
Inspiration for a large country galley utility room in Charlotte with an undermount sink, raised-panel cabinets, light wood cabinets, granite benchtops, grey walls, ceramic floors, a side-by-side washer and dryer and beige floor.
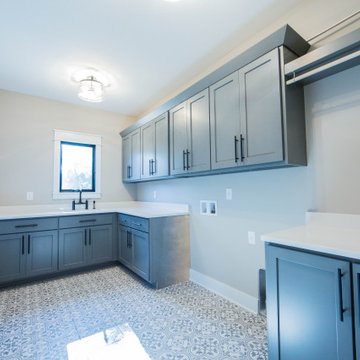
The grey design in the laundry room's tile compliments the gray of the room's cabinetry.
Inspiration for a large country single-wall dedicated laundry room in Indianapolis with an undermount sink, recessed-panel cabinets, grey cabinets, quartz benchtops, beige walls, porcelain floors, a side-by-side washer and dryer, grey floor and white benchtop.
Inspiration for a large country single-wall dedicated laundry room in Indianapolis with an undermount sink, recessed-panel cabinets, grey cabinets, quartz benchtops, beige walls, porcelain floors, a side-by-side washer and dryer, grey floor and white benchtop.

Large country galley dedicated laundry room in Chicago with a single-bowl sink, shaker cabinets, white cabinets, quartzite benchtops, green splashback, timber splashback, green walls, ceramic floors, a side-by-side washer and dryer, grey floor, black benchtop, vaulted and wallpaper.
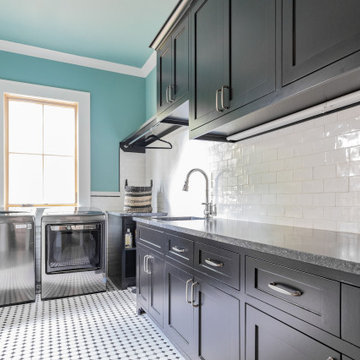
Large country l-shaped dedicated laundry room in Houston with an undermount sink, shaker cabinets, black cabinets, granite benchtops, blue walls, ceramic floors, a side-by-side washer and dryer, multi-coloured floor and black benchtop.
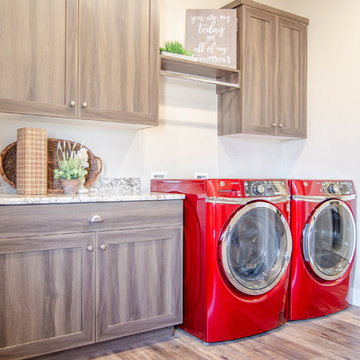
Large country single-wall utility room in Salt Lake City with a double-bowl sink, recessed-panel cabinets, granite benchtops and a side-by-side washer and dryer.
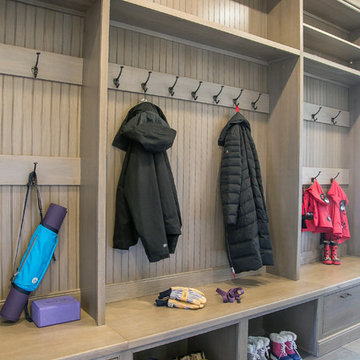
http://genevacabinet.com
Geneva Cabinet Company, LLC
Lake Geneva, WI
Design ideas for a large country utility room in Milwaukee with flat-panel cabinets and grey cabinets.
Design ideas for a large country utility room in Milwaukee with flat-panel cabinets and grey cabinets.
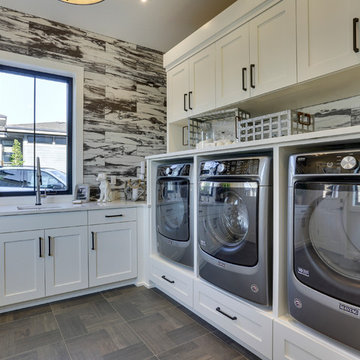
REPIXS
This is an example of a large country l-shaped dedicated laundry room in Portland with an undermount sink, shaker cabinets, white cabinets, quartz benchtops, multi-coloured walls, ceramic floors, a side-by-side washer and dryer and brown floor.
This is an example of a large country l-shaped dedicated laundry room in Portland with an undermount sink, shaker cabinets, white cabinets, quartz benchtops, multi-coloured walls, ceramic floors, a side-by-side washer and dryer and brown floor.
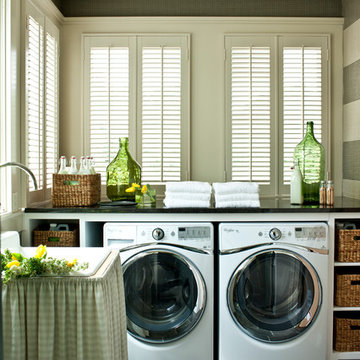
Laurey Glenn
This is an example of a large country laundry room in Nashville with white cabinets, onyx benchtops, slate floors, a side-by-side washer and dryer, open cabinets, black benchtop, a drop-in sink and grey walls.
This is an example of a large country laundry room in Nashville with white cabinets, onyx benchtops, slate floors, a side-by-side washer and dryer, open cabinets, black benchtop, a drop-in sink and grey walls.
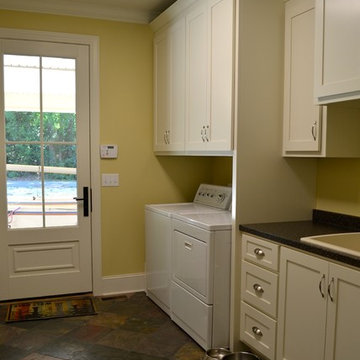
This rustic style home on Hartwell Lake was designed and built for the owners to enjoy with family and friends during their active weekend lifestyle. The home was built on a narrow, deep lot that was semi-level on the roadside and steep on the lakeside. The back half of the lot heavily wooded with mature oak and poplar trees reducing the harsh sun’s heat gain on the home.
The exterior utilizes fiber cement cedar shake and lap siding complimented by deep brown colors for the windows, soffit, trim and the large square columns. A nice balance of natural earth toned stacked stone rounds out the exterior materials completing the rustic casual lake living.
The home 5400 SF is designed and built on thee levels each having a primary focus. The main level creates primary daily living for the owners. This level features an open plan with an entry, stair, dining, kitchen and living areas leading to a large lakeside screened porch. A master suite is privately tucked off its own hallway and allowing it to enjoy the lakeside as well with its own private deck. On the opposite side are two bedrooms, a study and a shared bathroom for each to utilize. An open carport for two vehicles was created with the motor court and connects to the mudroom/utility room giving the owners direct entry into their home.
The upper level is for the grand children with an oversized bedroom, bathroom and loft area for play.
The lower level is the considered the party level. Its primary feature is an elevated stage for the owner’s band opened to a large seating area, dining and kitchen for viewing and listening with direct access to another screened porch. Flanking each side is a theater and two additional bedrooms and bathrooms.
Energy Efficient features include:
• The majority of the lower level sunk into the site below grade
• 6” thick walls utilizing advanced framing techniques
• Foil covered roof sheathing
• Extensive use of blown in cellulous
• All windows & doors are double paned low E argon filed glass
• Tank-less water heaters
• Three separate high efficiency HVAC units with programmable thermostats and a fresh air ERV.
Lastly the owner requested we make every effort to sound proof the home. Many materials and techniques gave a duel purpose and added to the energy efficiency.
These items include:
• 2x6 walls with staggered studs
• Extensive use if rock wool acoustic batting
• Tempered glass in all exterior doors and windows
• ¼ thick Mass Loaded Vinyl (MLV) was installed on the top and bottom of the floor trusses and on all lower level walls.
The combination of the design and detailing utilizing these specific materials enabled us to achieve a 5 Star Plus Energy Star Certification with a HERS Index Score of 50. This home received a the 2015 Pinnacle Award from the SC Home Builders Association for the “Best Achievement in Energy Efficiency” sponsored by the SC Department Commerce.
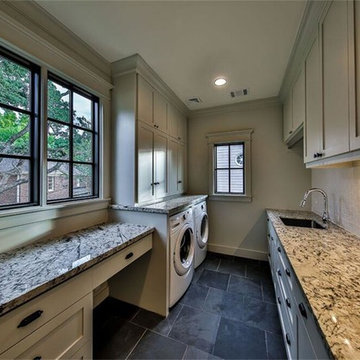
This is an example of a large country galley utility room in Houston with an undermount sink, shaker cabinets, grey cabinets, granite benchtops, grey walls and slate floors.
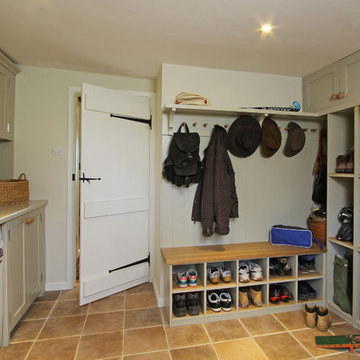
This kitchen used an in-frame design with mainly one painted colour, that being the Farrow & Ball Old White. This was accented with natural oak on the island unit pillars and on the bespoke cooker hood canopy. The Island unit features slide away tray storage on one side with tongue and grove panelling most of the way round. All of the Cupboard internals in this kitchen where clad in a Birch veneer.
The main Focus of the kitchen was a Mercury Range Cooker in Blueberry. Above the Mercury cooker was a bespoke hood canopy designed to be at the correct height in a very low ceiling room. The sink and tap where from Franke, the sink being a VBK 720 twin bowl ceramic sink and a Franke Venician tap in chrome.
The whole kitchen was topped of in a beautiful granite called Ivory Fantasy in a 30mm thickness with pencil round edge profile.

Second-floor laundry room with real Chicago reclaimed brick floor laid in a herringbone pattern. Mixture of green painted and white oak stained cabinetry. Farmhouse sink and white subway tile backsplash. Butcher block countertops.
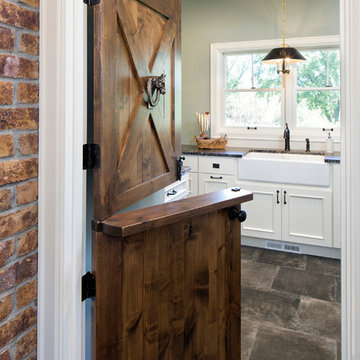
Photography: Landmark Photography
Design ideas for a large country l-shaped dedicated laundry room in Minneapolis with a farmhouse sink, recessed-panel cabinets, white cabinets, granite benchtops and blue walls.
Design ideas for a large country l-shaped dedicated laundry room in Minneapolis with a farmhouse sink, recessed-panel cabinets, white cabinets, granite benchtops and blue walls.

A double washer and dryer? Yes please!?
Swipe to see a 360 view of this basement laundry room project we completed recently! (Cabinetry was custom color matched)
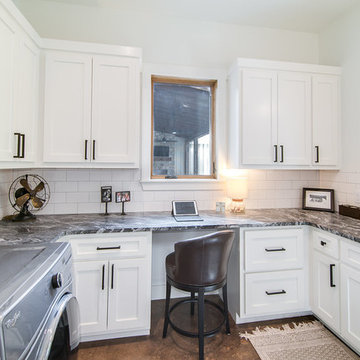
Inspiration for a large country u-shaped utility room in Austin with an undermount sink, shaker cabinets, white cabinets, granite benchtops, brown walls, concrete floors, a side-by-side washer and dryer, brown floor and grey benchtop.
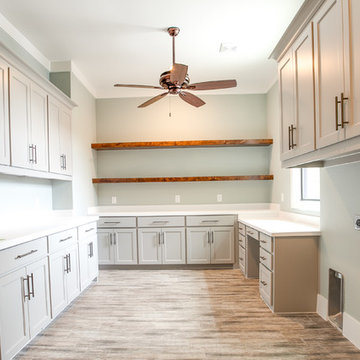
Ariana with ANM Photography
Large country u-shaped utility room in Dallas with shaker cabinets, grey cabinets, granite benchtops, green walls, ceramic floors, a side-by-side washer and dryer and brown floor.
Large country u-shaped utility room in Dallas with shaker cabinets, grey cabinets, granite benchtops, green walls, ceramic floors, a side-by-side washer and dryer and brown floor.
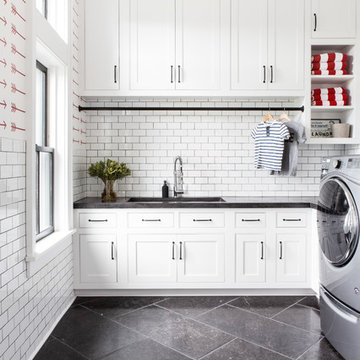
Architectural advisement, Interior Design, Custom Furniture Design & Art Curation by Chango & Co.
Architecture by Crisp Architects
Construction by Structure Works Inc.
Photography by Sarah Elliott
See the feature in Domino Magazine
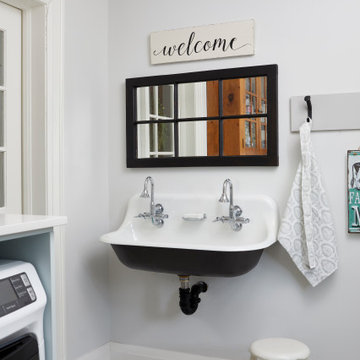
Photo of a large country single-wall dedicated laundry room in Toronto with a double-bowl sink, quartz benchtops, white walls, ceramic floors, a side-by-side washer and dryer, multi-coloured floor and white benchtop.
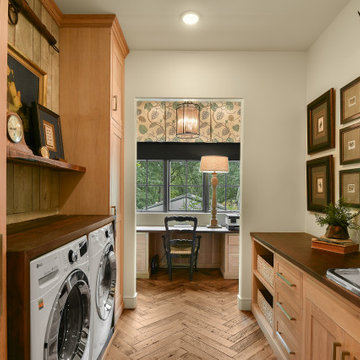
Laundry room with office nook.
Large country galley utility room in Atlanta with a farmhouse sink, shaker cabinets, light wood cabinets, wood benchtops, timber splashback, white walls, medium hardwood floors, a side-by-side washer and dryer and brown benchtop.
Large country galley utility room in Atlanta with a farmhouse sink, shaker cabinets, light wood cabinets, wood benchtops, timber splashback, white walls, medium hardwood floors, a side-by-side washer and dryer and brown benchtop.
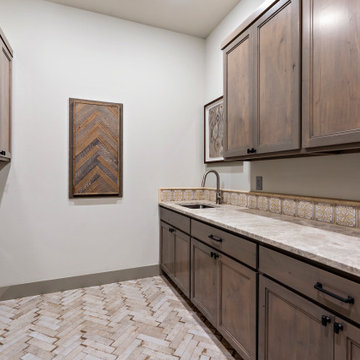
Roomy laundry / utility room with ample storage, marble counter tops with undermount sink.
Inspiration for a large country dedicated laundry room in Austin with an undermount sink, shaker cabinets, grey cabinets, marble benchtops, beige splashback, mosaic tile splashback, grey walls, porcelain floors, a side-by-side washer and dryer, multi-coloured floor and beige benchtop.
Inspiration for a large country dedicated laundry room in Austin with an undermount sink, shaker cabinets, grey cabinets, marble benchtops, beige splashback, mosaic tile splashback, grey walls, porcelain floors, a side-by-side washer and dryer, multi-coloured floor and beige benchtop.
Large Country Laundry Room Design Ideas
9