Refine by:
Budget
Sort by:Popular Today
81 - 100 of 18,394 photos
Item 1 of 3
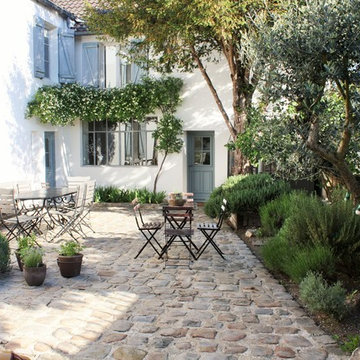
stephen clement
Large country courtyard patio in Rennes with natural stone pavers, a vertical garden and no cover.
Large country courtyard patio in Rennes with natural stone pavers, a vertical garden and no cover.
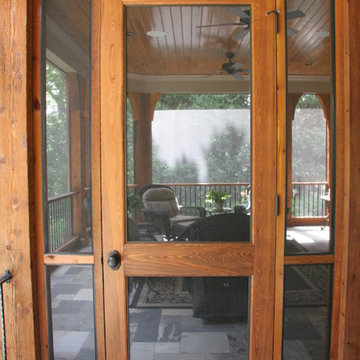
Chis Low
Design ideas for a large country backyard verandah in Atlanta.
Design ideas for a large country backyard verandah in Atlanta.
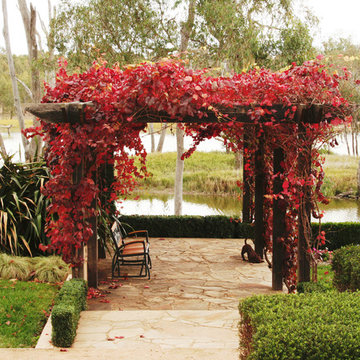
Large country full sun formal garden in Melbourne with natural stone pavers for fall.
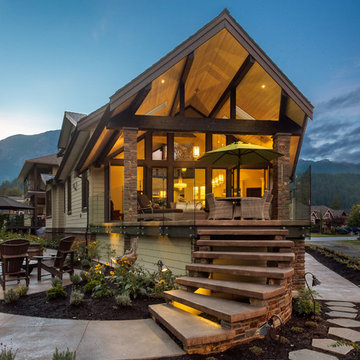
Heritage home reflects Spear tip, perfect setting for client's First Nation artwork.
Low-maintenance durable siding, stonework, roofing important for retiring-couple’s lifestyle
Careful integration of outdoors from expansive covered deck, meandering walk-ways to custom-built fire-pit.
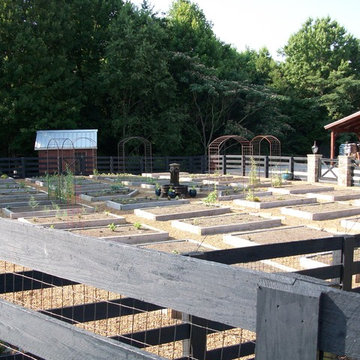
Large country backyard full sun formal garden in Atlanta with a vegetable garden and mulch for summer.
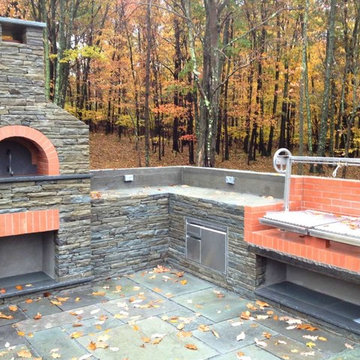
Photo of a large country backyard patio in New York with an outdoor kitchen, natural stone pavers and no cover.
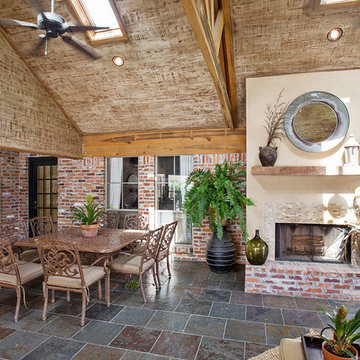
Photo of a large country backyard verandah in New Orleans with an outdoor kitchen, tile and a roof extension.
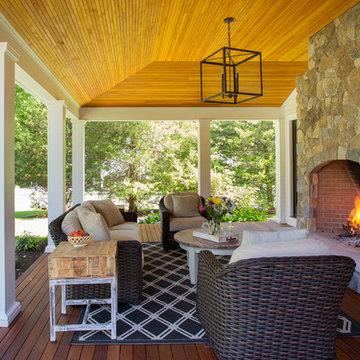
When Cummings Architects first met with the owners of this understated country farmhouse, the building’s layout and design was an incoherent jumble. The original bones of the building were almost unrecognizable. All of the original windows, doors, flooring, and trims – even the country kitchen – had been removed. Mathew and his team began a thorough design discovery process to find the design solution that would enable them to breathe life back into the old farmhouse in a way that acknowledged the building’s venerable history while also providing for a modern living by a growing family.
The redesign included the addition of a new eat-in kitchen, bedrooms, bathrooms, wrap around porch, and stone fireplaces. To begin the transforming restoration, the team designed a generous, twenty-four square foot kitchen addition with custom, farmers-style cabinetry and timber framing. The team walked the homeowners through each detail the cabinetry layout, materials, and finishes. Salvaged materials were used and authentic craftsmanship lent a sense of place and history to the fabric of the space.
The new master suite included a cathedral ceiling showcasing beautifully worn salvaged timbers. The team continued with the farm theme, using sliding barn doors to separate the custom-designed master bath and closet. The new second-floor hallway features a bold, red floor while new transoms in each bedroom let in plenty of light. A summer stair, detailed and crafted with authentic details, was added for additional access and charm.
Finally, a welcoming farmer’s porch wraps around the side entry, connecting to the rear yard via a gracefully engineered grade. This large outdoor space provides seating for large groups of people to visit and dine next to the beautiful outdoor landscape and the new exterior stone fireplace.
Though it had temporarily lost its identity, with the help of the team at Cummings Architects, this lovely farmhouse has regained not only its former charm but also a new life through beautifully integrated modern features designed for today’s family.
Photo by Eric Roth
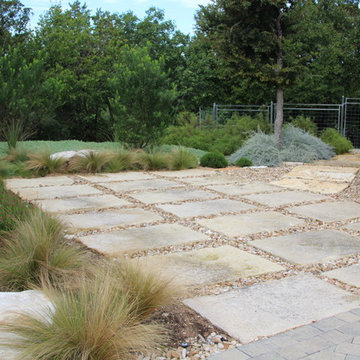
8-10" thick limestone pavers provide attractive parking area. Native grasses and artemisia dress up the edge of the parking area.
Photo of a large country side yard full sun driveway in Austin with natural stone pavers.
Photo of a large country side yard full sun driveway in Austin with natural stone pavers.
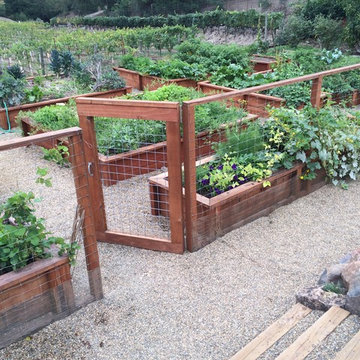
The Land Collaborative, services Marin and Sonoma County for all your landscape architectural design needs. The Land Collaborative is a top Marin County, CA Landscape Architect & Landscape Designer that offers offers exquisite design build projects. We provide high quality custom landscape design and installation.
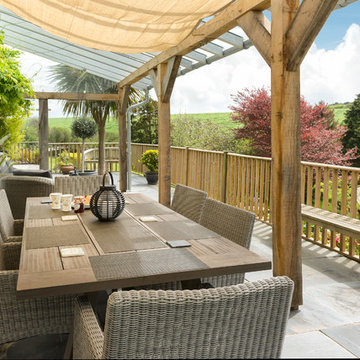
A wonderful garden terrace overlooking the gardens and South Devon countryside. Photo styling Jan Cadle, Colin Cadle Photography
Inspiration for a large country backyard deck in Devon with an awning.
Inspiration for a large country backyard deck in Devon with an awning.

Inspiration for a large country backyard full sun outdoor sport court in San Francisco with gravel.
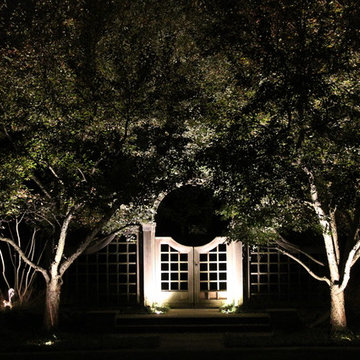
Inspiration for a large country partial sun garden for summer in Chicago with gravel.
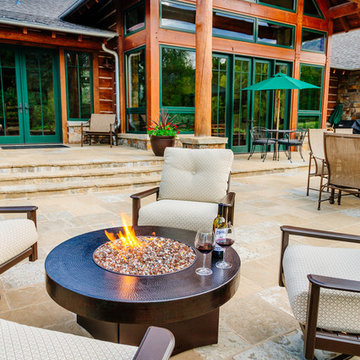
Oriflamme fire table with Hammered Copper table top option. Can be used with either propane or natural gas option. Each Oriflamme fire table includes metal lid, glass, and propane tank. Pictured with our marine-grade polymer chocolate brown swivel rocker and super comfy Sunbrella fabric cushions. 20 year warranty on our club chairs.
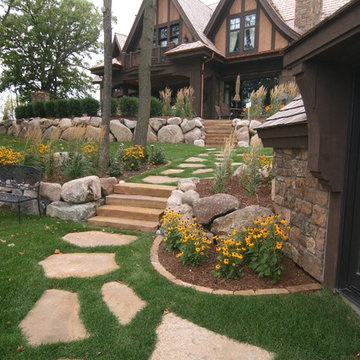
This 2014 Luxury Home was part of Midwest Home's Tour. David Kopfmann of Yardscapes, was able to lend to the architecture of the home and create some very detailed touches with different styles of stone and plant material. This image is of the backyard, where David used limestone stepper and concrete paver for the patio. He used plant material to create texture and color. Boulder walls were also used to lend some interest and retaining along the walkway and planting beds.
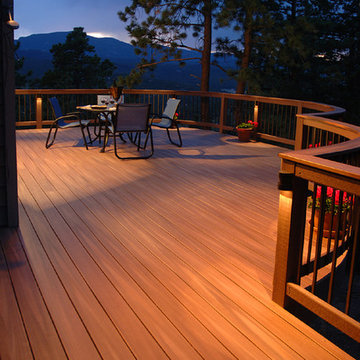
With a view like this, who wants to be indoors? This homeowner created an outdoor space perfect for relaxing or entertaining, including drink-friendly flat top railing, and a low-maintenance composite deck from Fiberon. Built-in deck lighting provides ambiance, and extends the fun into the evening.
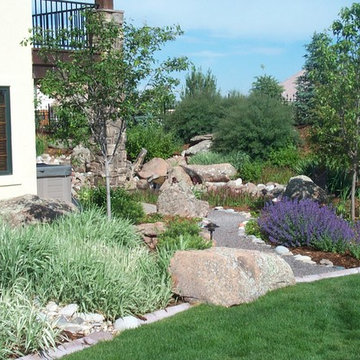
Inspiration for a large country front yard garden in Denver with a water feature and natural stone pavers.
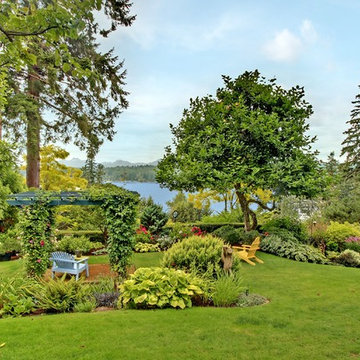
Vista Estate Imaging
Large country full sun garden in Seattle.
Large country full sun garden in Seattle.
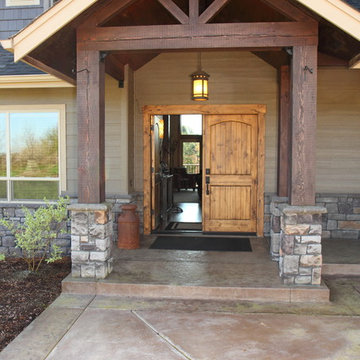
Bruce Long
Inspiration for a large country front yard verandah in Portland with stamped concrete and a roof extension.
Inspiration for a large country front yard verandah in Portland with stamped concrete and a roof extension.
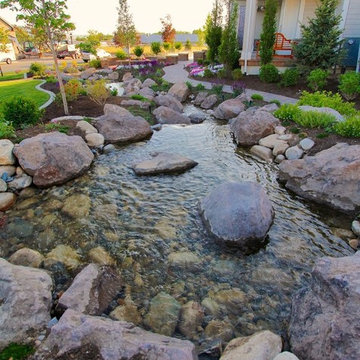
The outside of this house features a stream that winds from one side of the property to the other. There are paver stone pathways that lead from each side of the house to the main entrance plus one that leads you from the front of the house through the beautiful kitchen side vegetable garden to the back trex deck. The landscaping has a mix of mature trees, bushes, and tons of flowers including pine trees, boxwoods, roses, petunias, daisies, dahlias, bleeding hearts and more.
Large Country Outdoor Design Ideas
5





