Large Courtyard Patio Design Ideas
Refine by:
Budget
Sort by:Popular Today
1 - 20 of 2,364 photos
Item 1 of 3
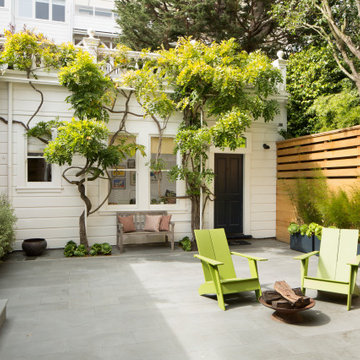
Paul Dyer Photography
Design ideas for a large contemporary courtyard patio in San Francisco with a container garden, natural stone pavers and no cover.
Design ideas for a large contemporary courtyard patio in San Francisco with a container garden, natural stone pavers and no cover.
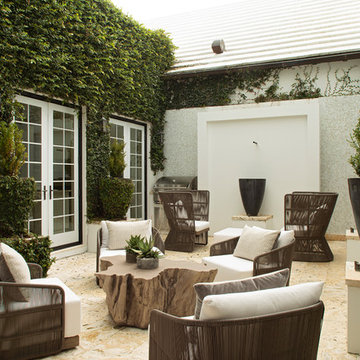
Well-Traveled Alys Beach Home
Photo: Jack Gardner
Design ideas for a large beach style courtyard patio with a water feature and no cover.
Design ideas for a large beach style courtyard patio with a water feature and no cover.
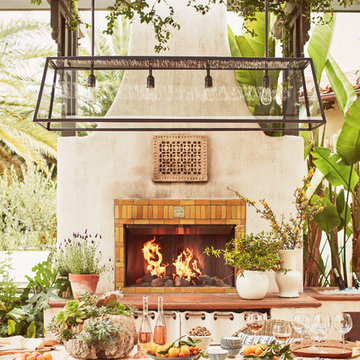
Courtyard Dining Room
Large mediterranean courtyard patio in Los Angeles with with fireplace, tile and a pergola.
Large mediterranean courtyard patio in Los Angeles with with fireplace, tile and a pergola.
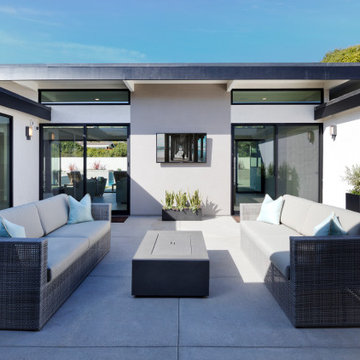
Photo of a large contemporary courtyard patio in Orange County with concrete pavers and no cover.
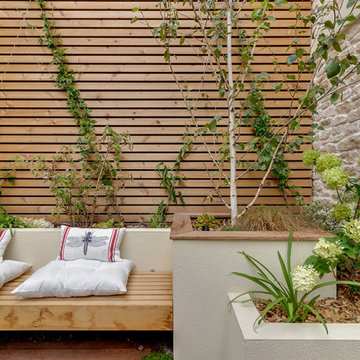
Un projet de patio urbain en pein centre de Nantes. Un petit havre de paix désormais, élégant et dans le soucis du détail. Du bois et de la pierre comme matériaux principaux. Un éclairage différencié mettant en valeur les végétaux est mis en place.
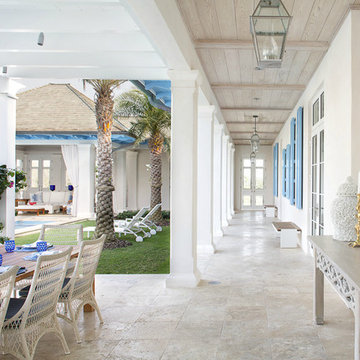
Stainless steel lanterns perfectly complement the beach vibes of this outdoor oasis. Shop the look: http://ow.ly/qyMT30nCl6J
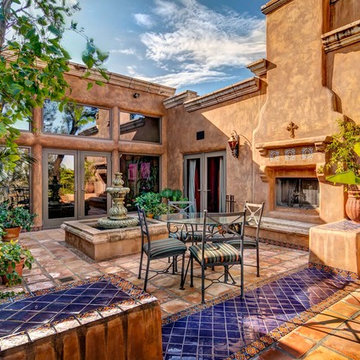
San Diego Home Photography
This is an example of a large courtyard patio in San Diego with tile, no cover and with fireplace.
This is an example of a large courtyard patio in San Diego with tile, no cover and with fireplace.
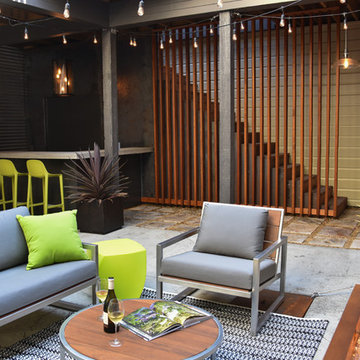
Harry Williams
Photo of a large industrial courtyard patio in San Francisco with a fire feature and concrete slab.
Photo of a large industrial courtyard patio in San Francisco with a fire feature and concrete slab.
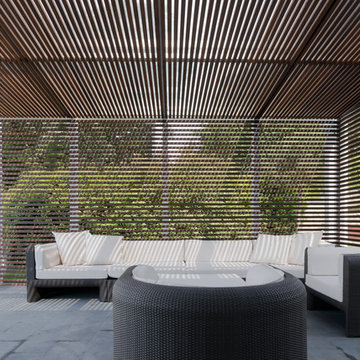
Иванов Илья
Large contemporary courtyard patio in Moscow with a pergola.
Large contemporary courtyard patio in Moscow with a pergola.
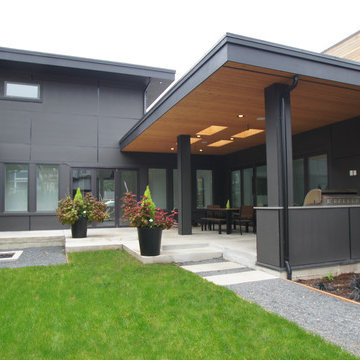
The back of the house has an all grey exterior that lets the modern design speak for itself.
Large modern courtyard patio in Seattle with a pergola, an outdoor kitchen and gravel.
Large modern courtyard patio in Seattle with a pergola, an outdoor kitchen and gravel.
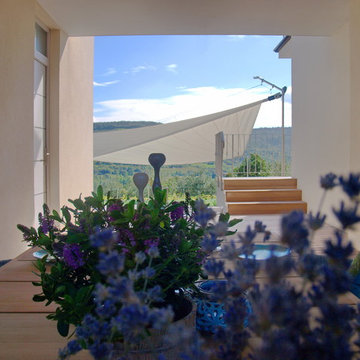
Landscape d.o.o., Tina Demšar Vreš
Photo of a large mediterranean courtyard patio in Other with an outdoor kitchen, decking and a roof extension.
Photo of a large mediterranean courtyard patio in Other with an outdoor kitchen, decking and a roof extension.
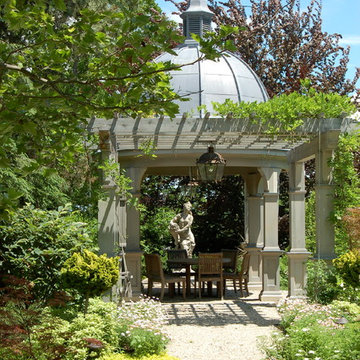
The main access brings one up granite steps to a rustic gravel path flanked by seasonal plantings in beds as well as in containers. A garden statue responds to the symmetry and formality of the pergola and draws one into the space.
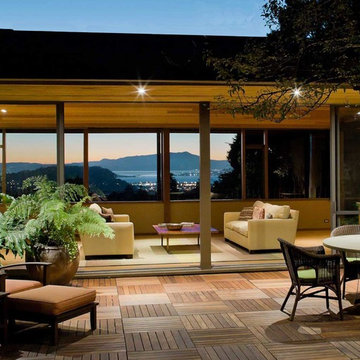
Indoor-outdoor courtyard, living room in mid-century-modern home. Living room with expansive views of the San Francisco Bay, with wood ceilings and floor to ceiling sliding doors. Courtyard with round dining table and wicker patio chairs, orange lounge chair and wood side table. Large potted plants on teak deck tiles in the Berkeley hills, California.
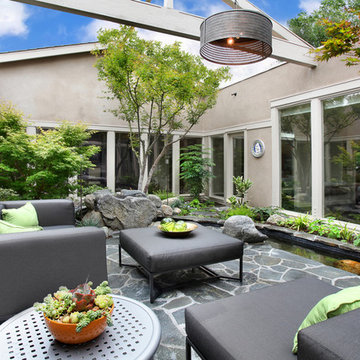
Photo credit~Jeri Koegel
Design ideas for a large contemporary courtyard patio in Orange County with a water feature, natural stone pavers and no cover.
Design ideas for a large contemporary courtyard patio in Orange County with a water feature, natural stone pavers and no cover.
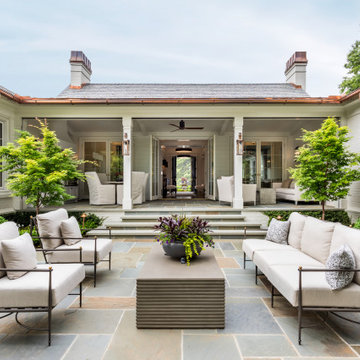
Photo of a large transitional courtyard patio in Other with no cover, a water feature and natural stone pavers.
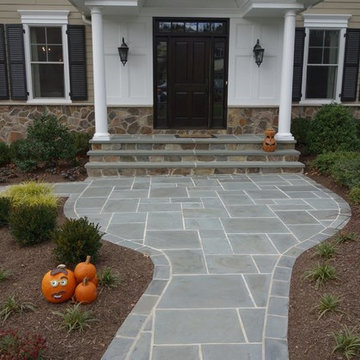
The first goal for this client in Chatham was to give them a front walk and entrance that was beautiful and grande. We decided to use natural blue bluestone tiles of random sizes. We integrated a custom cut 6" x 9" bluestone border and ran it continuous throughout. Our second goal was to give them walking access from their driveway to their front door. Because their driveway was considerably lower than the front of their home, we needed to cut in a set of steps through their driveway retaining wall, include a number of turns and bridge the walkways with multiple landings. While doing this, we wanted to keep continuity within the building products of choice. We used real stone veneer to side all walls and stair risers to match what was already on the house. We used 2" thick bluestone caps for all stair treads and retaining wall caps. We installed the matching real stone veneer to the face and sides of the retaining wall. All of the bluestone caps were custom cut to seamlessly round all turns. We are very proud of this finished product. We are also very proud to have had the opportunity to work for this family. What amazing people. #GreatWorkForGreatPeople
As a side note regarding this phase - throughout the construction, numerous local builders stopped at our job to take pictures of our work. #UltimateCompliment #PrimeIsInTheLead
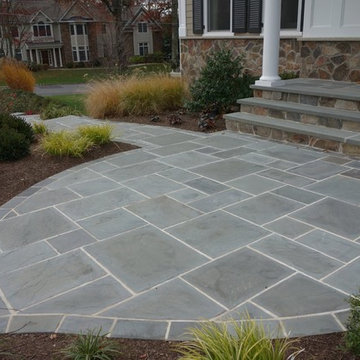
The first goal for this client in Chatham was to give them a front walk and entrance that was beautiful and grande. We decided to use natural blue bluestone tiles of random sizes. We integrated a custom cut 6" x 9" bluestone border and ran it continuous throughout. Our second goal was to give them walking access from their driveway to their front door. Because their driveway was considerably lower than the front of their home, we needed to cut in a set of steps through their driveway retaining wall, include a number of turns and bridge the walkways with multiple landings. While doing this, we wanted to keep continuity within the building products of choice. We used real stone veneer to side all walls and stair risers to match what was already on the house. We used 2" thick bluestone caps for all stair treads and retaining wall caps. We installed the matching real stone veneer to the face and sides of the retaining wall. All of the bluestone caps were custom cut to seamlessly round all turns. We are very proud of this finished product. We are also very proud to have had the opportunity to work for this family. What amazing people. #GreatWorkForGreatPeople
As a side note regarding this phase - throughout the construction, numerous local builders stopped at our job to take pictures of our work. #UltimateCompliment #PrimeIsInTheLead
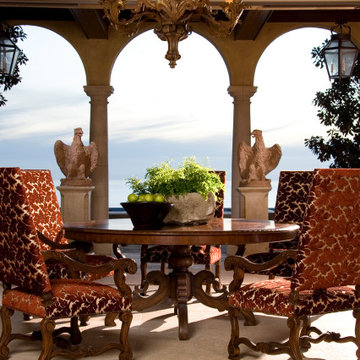
outdoor covered patio
Photo of a large courtyard patio in Other with with fireplace, tile and a roof extension.
Photo of a large courtyard patio in Other with with fireplace, tile and a roof extension.
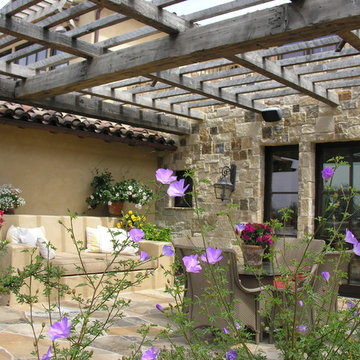
Design ideas for a large country courtyard patio in San Diego with natural stone pavers and a pergola.
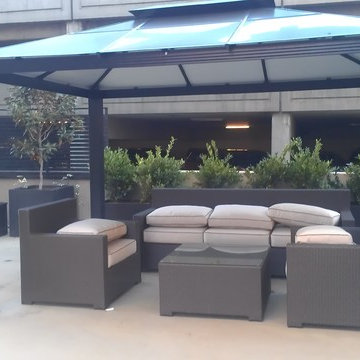
elementsofnature.net
This is an example of a large contemporary courtyard patio in Seattle with concrete pavers and a gazebo/cabana.
This is an example of a large contemporary courtyard patio in Seattle with concrete pavers and a gazebo/cabana.
Large Courtyard Patio Design Ideas
1