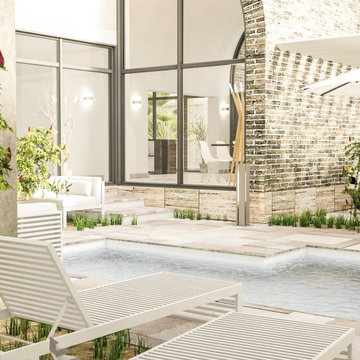Large Courtyard Pool Design Ideas
Refine by:
Budget
Sort by:Popular Today
1 - 20 of 1,033 photos
Item 1 of 3
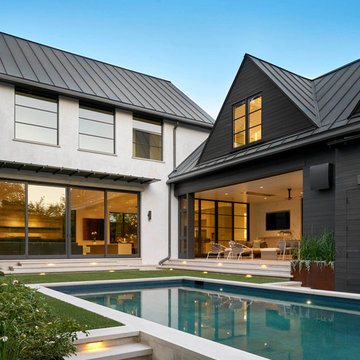
This is an example of a large contemporary courtyard rectangular lap pool in Dallas with concrete pavers.
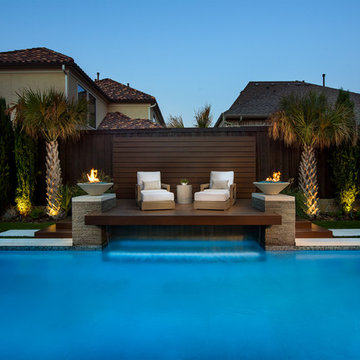
Photographs by Jimi Smith Photography
Photo of a large mediterranean courtyard custom-shaped pool in Dallas with concrete pavers.
Photo of a large mediterranean courtyard custom-shaped pool in Dallas with concrete pavers.
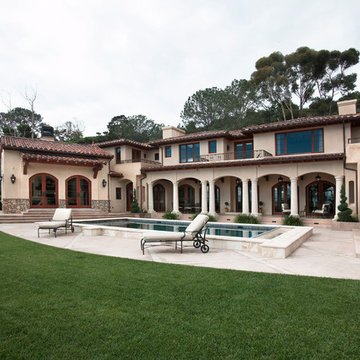
This is an example of a large mediterranean courtyard rectangular pool in San Diego with a pool house and natural stone pavers.
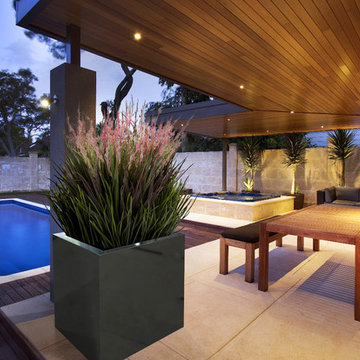
ATHENS PLANTER (L30″ x W30″ x H30″)
Planters
Product Dimensions (IN): L30” X W30” X H30”
Product Weight (LB): 50
Product Dimensions (CM): L76.2 X W76.2 X H76.2
Product Weight (KG): 23
Athens Planter (L30″ x W30″ x H30″) is part of an exclusive line of all-season, weatherproof planters. Available in 43 colours, Athens is split-resistant, warp-resistant and mildew-resistant. A lifetime warranty product, this planter can be used throughout the year, in every season–winter, spring, summer, and fall. Made of a durable, resilient fiberglass resin material, Athens will withstand any weather condition–rain, snow, sleet, hail, and sun.
In any room in the home and any area in the garden, Athens will complement focal features with its bright, visible presence, exuding vibrancy throughout the indoor or outdoor space. Herb gardens and colourful non-traditional, as well as monochromatic modern floral arrangements are perfectly suited to this stylish, contemporary planter, its square shape an elegant addition in any interior or exterior environment.
By Decorpro Home + Garden.
Each sold separately.
Materials:
Fiberglass resin
Gel coat (custom colours)
All Planters are custom made to order.
Allow 4-6 weeks for delivery.
Made in Canada
ABOUT
PLANTER WARRANTY
ANTI-SHOCK
WEATHERPROOF
DRAINAGE HOLES AND PLUGS
INNER LIP
LIGHTWEIGHT
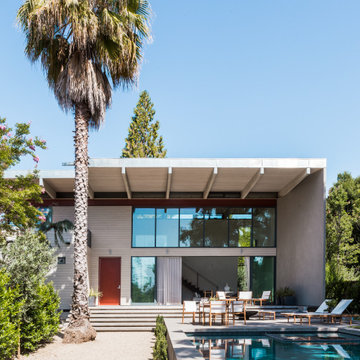
A city couple looking for a place to escape to in St. Helena, in Napa Valley, built this modern home, designed by Butler Armsden Architects. The double height main room of the house is a living room, breakfast room and kitchen. It opens through sliding doors to an outdoor dining room and lounge. We combined their treasured family heirlooms with sleek furniture to create an eclectic and relaxing sanctuary.
---
Project designed by ballonSTUDIO. They discreetly tend to the interior design needs of their high-net-worth individuals in the greater Bay Area and to their second home locations.
For more about ballonSTUDIO, see here: https://www.ballonstudio.com/
To learn more about this project, see here: https://www.ballonstudio.com/st-helena-sanctuary
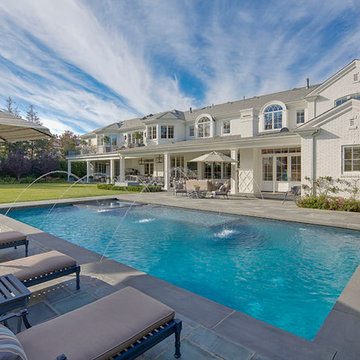
Photo of a large transitional courtyard rectangular lap pool in Los Angeles with a water feature and natural stone pavers.
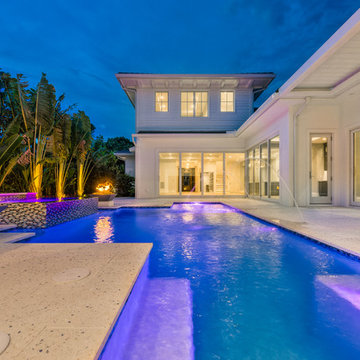
Matt Steeves Photography
Inspiration for a large courtyard custom-shaped pool with a water feature and natural stone pavers.
Inspiration for a large courtyard custom-shaped pool with a water feature and natural stone pavers.
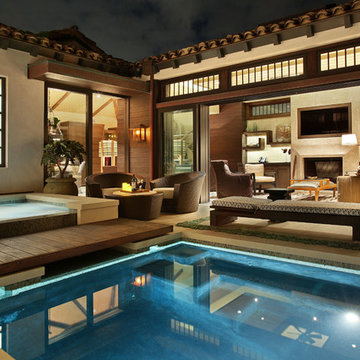
Aidin Foster
Photo of a large contemporary courtyard rectangular lap pool in Orange County with a hot tub and concrete slab.
Photo of a large contemporary courtyard rectangular lap pool in Orange County with a hot tub and concrete slab.
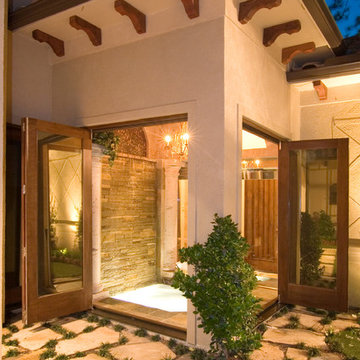
This Spa has a custom water wall, and is part of the interior Master Bath Room, with accordion doors
This is an example of a large traditional courtyard rectangular lap pool in Houston with a pool house and natural stone pavers.
This is an example of a large traditional courtyard rectangular lap pool in Houston with a pool house and natural stone pavers.
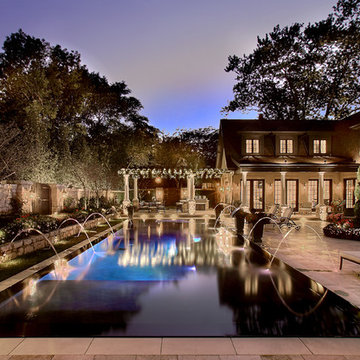
Frankfort reflective perimeter overflow pool with spa, multiple tanning ledges, and water features along enhanced by color changing LED lighting. By Rosebrook Pools 847-362-0400
Norman Sizemore Photography
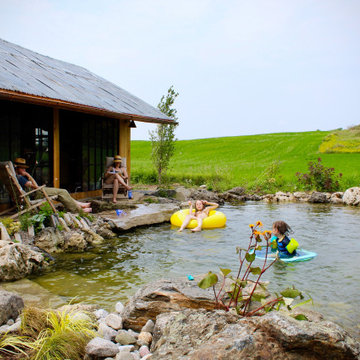
Children swimming in a natural swimming pool with waterfalls. Opt for natural healthy water instead of harsh chemicals.
Photo of a large scandinavian courtyard kidney-shaped natural pool in Other with with a pool and natural stone pavers.
Photo of a large scandinavian courtyard kidney-shaped natural pool in Other with with a pool and natural stone pavers.
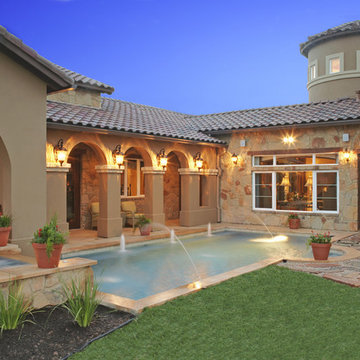
Great Outdoor Living
Large mediterranean courtyard rectangular aboveground pool in Austin with a hot tub and natural stone pavers.
Large mediterranean courtyard rectangular aboveground pool in Austin with a hot tub and natural stone pavers.
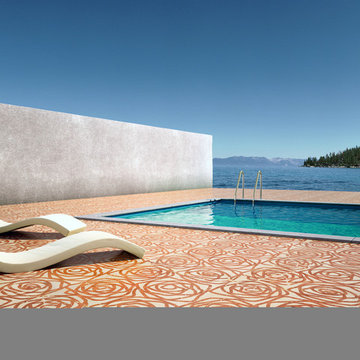
"Rose" two-tone marble inlay. From the Graffiti Collection by Kreoo.
Featured in an outdoor, poolside deck. Also available in 3D bas-relief. For both indoor and outdoor use.
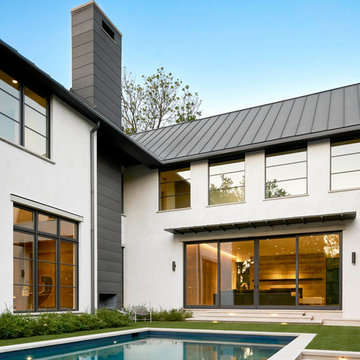
This is an example of a large contemporary courtyard rectangular lap pool in Dallas with concrete pavers.
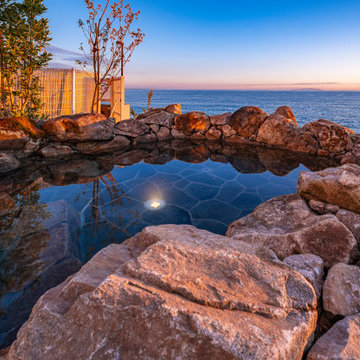
Photo of a large asian courtyard rectangular aboveground pool with a hot tub and natural stone pavers.

Large transitional courtyard rectangular lap pool in Los Angeles with a water feature and natural stone pavers.
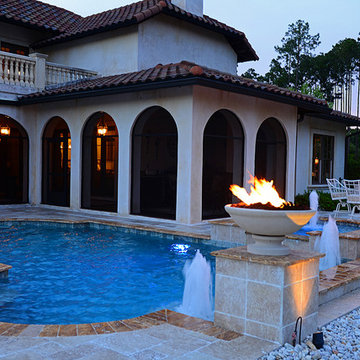
Large contemporary courtyard l-shaped natural pool in Jacksonville with a hot tub and natural stone pavers.
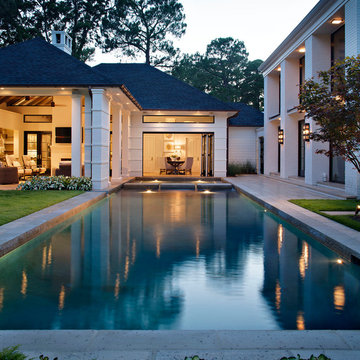
Chipper Hatter
Photo of a large transitional courtyard rectangular pool in San Diego.
Photo of a large transitional courtyard rectangular pool in San Diego.
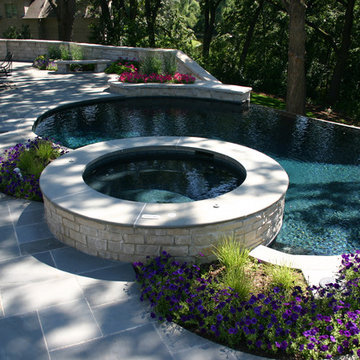
This partially wooded, acre and a half lot in West Dundee presented many challenges.
The clients began working with a Landscape Architect in the early spring, but after not getting the innovative ideas they were seeking, the home builder and Architect suggested the client contact our landscape design/build firm. We immediately hit it off with the charismatic clients. They had a tall order for us: complete the design and implement the construction within a three month period. For many projects this would be a reasonable time frame. However construction delays and the coordination of multiple trades left a very short window to complete the work.
Beyond the tight time frame the site required specific care in preserving the many mature surrounding trees, as well as addressing a vast grade change. Over fifteen feet of grade change occurs from one end of this woodland property to the other.
All of these constraints proved to be an enormous challenge as we worked to include and coordinate the following elements: the drive layout, a dramatic front entry, various gardens, landscape lighting, irrigation, and a plan for a backyard pool and entertainment space that already had been started without a clear plan.
Fortunately, the client loved our design ideas and attention to detail and we were able to mobilize and begin construction. With the seamless coordination between our firm and the builder we implemented all the elements of this grand project. In total eight different crews and five separate trades worked together to complete the landscape.
The completed project resulted in a rewarding experience for our firm, the builder and architect, as well as the client. Together we were able to create and construct a perfect oasis for the client that suited the beautiful property and the architecture of this dream home.
Large Courtyard Pool Design Ideas
1
