Large Dining Room Design Ideas
Refine by:
Budget
Sort by:Popular Today
121 - 140 of 670 photos
Item 1 of 3
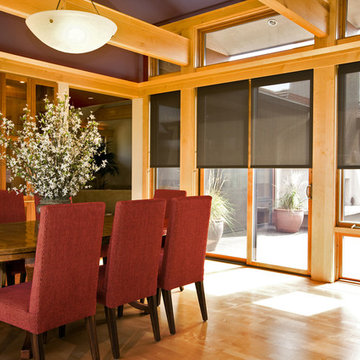
The sun can be overwhelming at times with the brightness and high temperatures. Shades are also a great way to block harmful ultra-violet rays to protect your hardwood flooring, furniture and artwork from fading. There are different types of shades that were engineered to solve a specific dilemma.
We work with clients in the Central Indiana Area. Contact us today to get started on your project. 317-273-8343
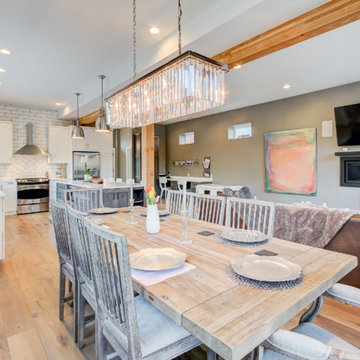
Photo by Travis Peterson.
Design ideas for a large transitional open plan dining in Seattle with beige walls, light hardwood floors, a ribbon fireplace and a metal fireplace surround.
Design ideas for a large transitional open plan dining in Seattle with beige walls, light hardwood floors, a ribbon fireplace and a metal fireplace surround.
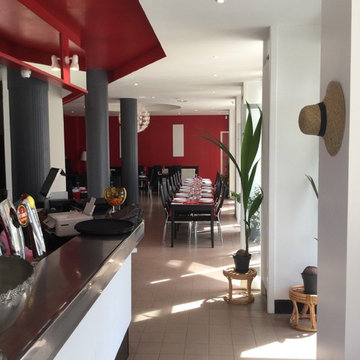
Guillaume Grand
Large contemporary open plan dining in Paris with red walls, porcelain floors and beige floor.
Large contemporary open plan dining in Paris with red walls, porcelain floors and beige floor.
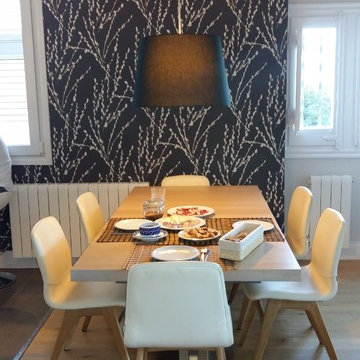
Large contemporary kitchen/dining combo in Barcelona with porcelain floors and grey floor.
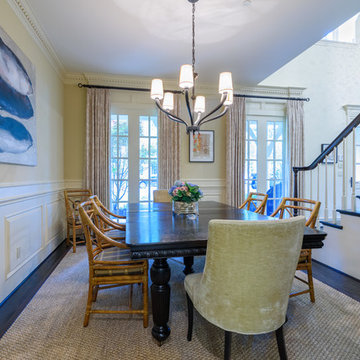
All Photos © Mike Healey Productions, Inc.
Design ideas for a large traditional separate dining room in Dallas with beige walls, dark hardwood floors, no fireplace and brown floor.
Design ideas for a large traditional separate dining room in Dallas with beige walls, dark hardwood floors, no fireplace and brown floor.
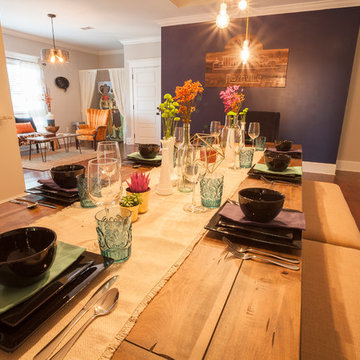
Matt Muller
Large eclectic kitchen/dining combo in Nashville with blue walls and medium hardwood floors.
Large eclectic kitchen/dining combo in Nashville with blue walls and medium hardwood floors.
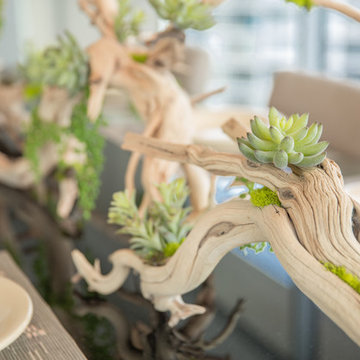
This Coronado Condo went from dated to updated by replacing the tile flooring with newly updated ash grey wood floors, glossy white kitchen cabinets, MSI ash gray quartz countertops, coordinating built-ins, 4x12" white glass subway tiles, under cabinet lighting and outlets, automated solar screen roller shades and stylish modern furnishings and light fixtures from Restoration Hardware.
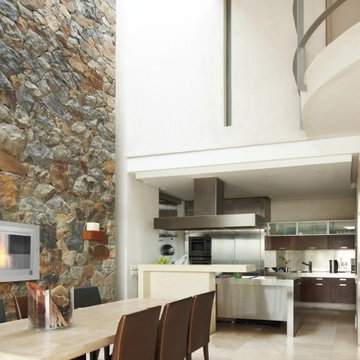
A single-burner ethanol fireplace, the Montreal Ethanol Wall Fireplace by Eco-Feu tenders an understated beauty with its rectangular shape. Offered in four styles, this fireplace beautifully frames the Eco-friendly flames like an interactive painting. Using a patent-pending "Eco-vection", air is circulated through a small vent on the fireplace's frame which allows for accelerated heat output and prevents overheating.
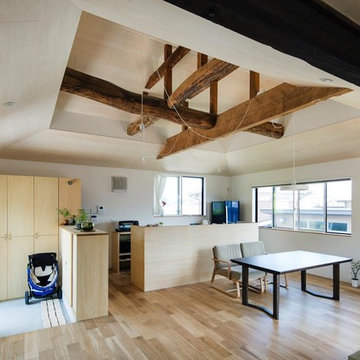
Photo by Kentahasegawa
Large asian open plan dining in Nagoya with white walls, medium hardwood floors and beige floor.
Large asian open plan dining in Nagoya with white walls, medium hardwood floors and beige floor.
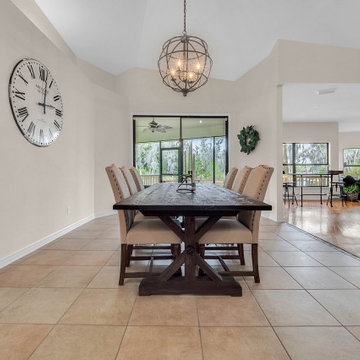
We completely updated this home from the outside to the inside. Every room was touched because the owner wanted to make it very sell-able. Our job was to lighten, brighten and do as many updates as we could on a shoe string budget. We started with the outside and we cleared the lakefront so that the lakefront view was open to the house. We also trimmed the large trees in the front and really opened the house up, before we painted the home and freshen up the landscaping. Inside we painted the house in a white duck color and updated the existing wood trim to a modern white color. We also installed shiplap on the TV wall and white washed the existing Fireplace brick. We installed lighting over the kitchen soffit as well as updated the can lighting. We then updated all 3 bathrooms. We finished it off with custom barn doors in the newly created office as well as the master bedroom. We completed the look with custom furniture!
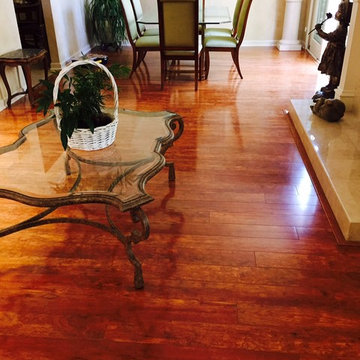
This is an Armstrong Grand Illusions Cherry Natural laminate floor, installed by Precision Flooring's installer, Evi. Contact us today for a free estimate or comment below with any questions you may have.
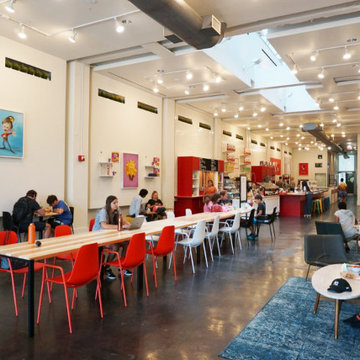
Redesigned layout of the Kellogg's Cafe & refreshed their furniture so that it could double as a shared workspace. Incorporated signature Kellogg's colors to create a warm and friendly atmosphere.
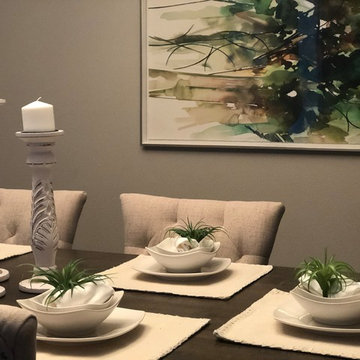
Inspiration for a large traditional separate dining room in Las Vegas with beige walls, laminate floors, no fireplace and brown floor.
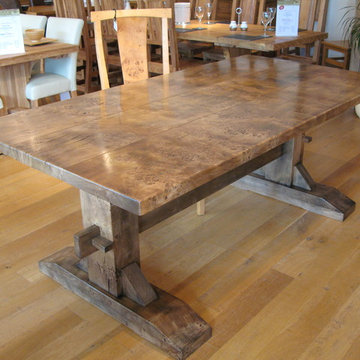
Solid English oak trestle tables handmade at our East Sussex workshop to any size and finish
Photo of a large modern kitchen/dining combo in Sussex.
Photo of a large modern kitchen/dining combo in Sussex.
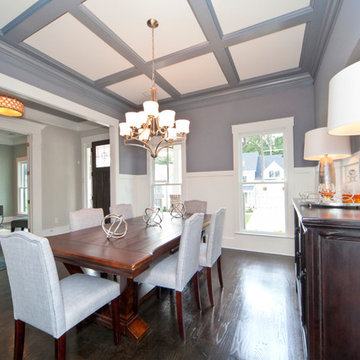
Oversized dining room with large windows and coffer ceiling. All four walls have wainscoting for a touch of formality, wall niche for your favorite art or mirror, metal chandelier, wood table and upholstered chairs.
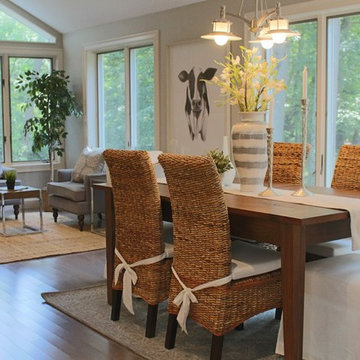
Large contemporary open plan dining in Boston with grey walls, laminate floors and brown floor.
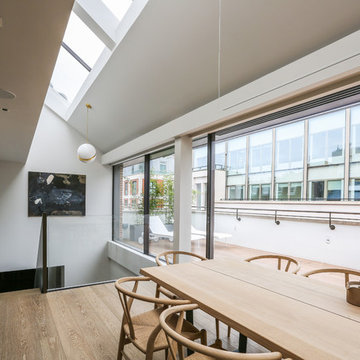
A dark abstract painting by Andrew Crane utilises the space of this mezzanine, drawing the eye up and elongating the dining room.
Photography by Alex Maguire
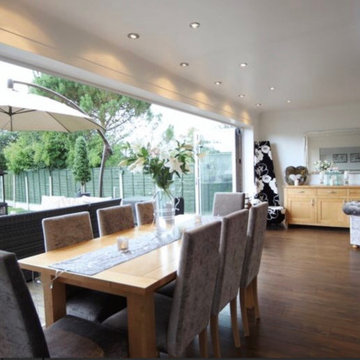
Our clients are a family of four living in a four bedroom substantially sized detached home. Although their property has adequate bedroom space for them and their two children, the layout of the downstairs living space was not functional and it obstructed their everyday life, making entertaining and family gatherings difficult.
Our brief was to maximise the potential of their property to develop much needed quality family space and turn their non functional house into their forever family home.
Concept
The couple aspired to increase the size of the their property to create a modern family home with four generously sized bedrooms and a larger downstairs open plan living space to enhance their family life.
The development of the design for the extension to the family living space intended to emulate the style and character of the adjacent 1970s housing, with particular features being given a contemporary modern twist.
Our Approach
The client’s home is located in a quiet cul-de-sac on a suburban housing estate. Their home nestles into its well-established site, with ample space between the neighbouring properties and has considerable garden space to the rear, allowing the design to take full advantage of the land available.
The levels of the site were perfect for developing a generous amount of floor space as a new extension to the property, with little restrictions to the layout & size of the site.
The size and layout of the site presented the opportunity to substantially extend and reconfigure the family home to create a series of dynamic living spaces oriented towards the large, south-facing garden.
The new family living space provides:
Four generous bedrooms
Master bedroom with en-suite toilet and shower facilities.
Fourth/ guest bedroom with French doors opening onto a first floor balcony.
Large open plan kitchen and family accommodation
Large open plan dining and living area
Snug, cinema or play space
Open plan family space with bi-folding doors that open out onto decked garden space
Light and airy family space, exploiting the south facing rear aspect with the full width bi-fold doors and roof lights in the extended upstairs rooms.
The design of the newly extended family space complements the style & character of the surrounding residential properties with plain windows, doors and brickwork to emulate the general theme of the local area.
Careful design consideration has been given to the neighbouring properties throughout the scheme. The scale and proportions of the newly extended home corresponds well with the adjacent properties.
The new generous family living space to the rear of the property bears no visual impact on the streetscape, yet the design responds to the living patterns of the family providing them with the tailored forever home they dreamed of.
Find out what our clients' say here
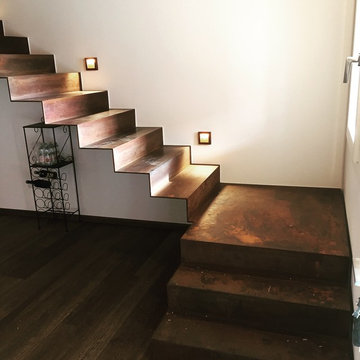
cortensteel
Photo of a large industrial open plan dining in Venice with white walls, painted wood floors, no fireplace and brown floor.
Photo of a large industrial open plan dining in Venice with white walls, painted wood floors, no fireplace and brown floor.
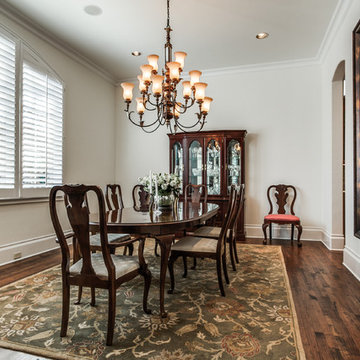
Yates Desygn styled this beautiful, park cities home, using all the clients existing furniture and accessories, creating a warm and inviting home for the client and their guests.
Large Dining Room Design Ideas
7