Large Dining Room Design Ideas with Coffered
Refine by:
Budget
Sort by:Popular Today
221 - 240 of 586 photos
Item 1 of 3
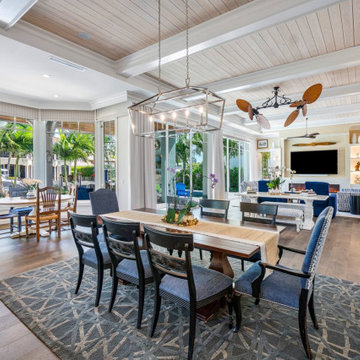
We love an open concept that flows from living to dining. So how do we make those wide open spaces feel warm and inviting?
-Natural light
-Texture: crisp white paneling, grass cloth wallpaper, and wood beams provide depth and warmth
-Pattern play: plush upholstery and playful patterns add visual interest
-Furniture arrangements that carve out special spaces for lounging, dining, and conversation.
It all adds up to a beautiful and functional space!
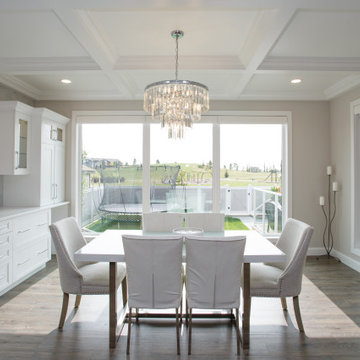
Inspiration for a large arts and crafts separate dining room in Calgary with beige walls, vinyl floors, brown floor, coffered and wallpaper.
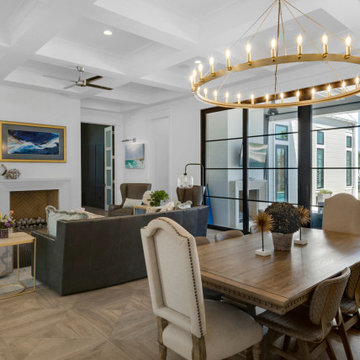
This is an example of a large beach style dining room in Other with white walls, a standard fireplace, brown floor and coffered.
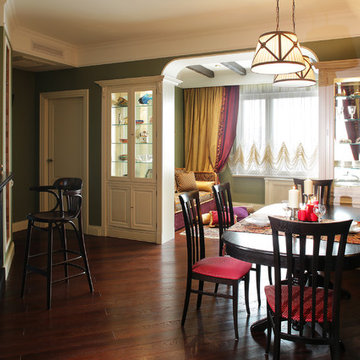
дизайнер Татьяна Красикова
Large eclectic kitchen/dining combo in Moscow with green walls, painted wood floors, no fireplace, brown floor and coffered.
Large eclectic kitchen/dining combo in Moscow with green walls, painted wood floors, no fireplace, brown floor and coffered.
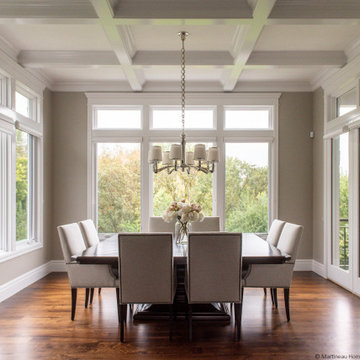
Design ideas for a large traditional kitchen/dining combo in Salt Lake City with beige walls, medium hardwood floors, brown floor and coffered.
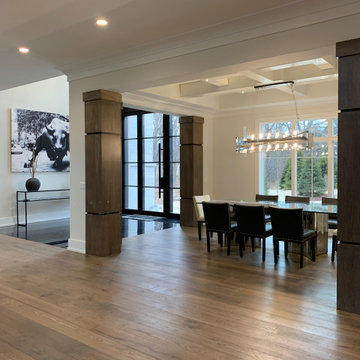
This sleek contemporary design capitalizes upon the Dutch Haus wide plank vintage oak floors. A geometric chandelier mirrors the architectural block ceiling with custom hidden lighting, in turn mirroring an exquisitely polished stone fireplace. Floor: 7” wide-plank Vintage French Oak | Rustic Character | DutchHaus® Collection smooth surface | nano-beveled edge | color Erin Grey | Satin Hardwax Oil. For more information please email us at: sales@signaturehardwoods.com
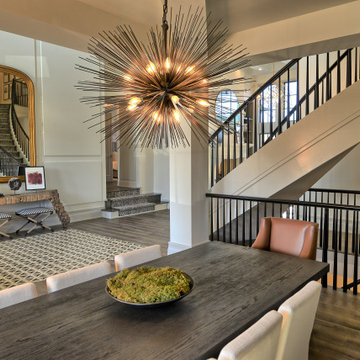
This dining room is located to the right of a grand two-story entry and foyer. It features a custom coffered ceiling, small built-in buffet, and modern light fixture. Architectural details bring all of the spaces together for a flowing and cohesive look. The curved and floating staircase to the second floor adds to the flowing lines of the space.
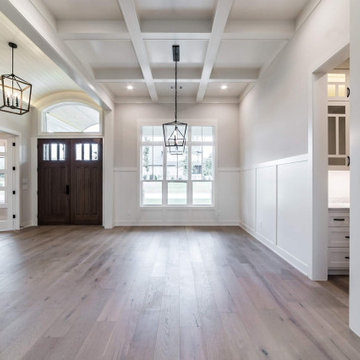
This is an example of a large arts and crafts open plan dining in Other with coffered.
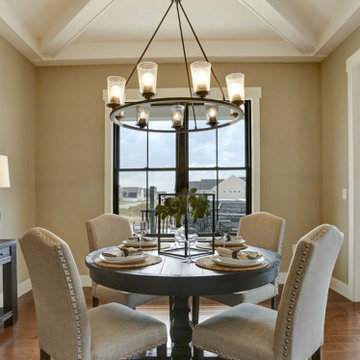
This charming 2-story craftsman style home includes a welcoming front porch, lofty 10’ ceilings, a 2-car front load garage, and two additional bedrooms and a loft on the 2nd level. To the front of the home is a convenient dining room the ceiling is accented by a decorative beam detail. Stylish hardwood flooring extends to the main living areas. The kitchen opens to the breakfast area and includes quartz countertops with tile backsplash, crown molding, and attractive cabinetry. The great room includes a cozy 2 story gas fireplace featuring stone surround and box beam mantel. The sunny great room also provides sliding glass door access to the screened in deck. The owner’s suite with elegant tray ceiling includes a private bathroom with double bowl vanity, 5’ tile shower, and oversized closet.
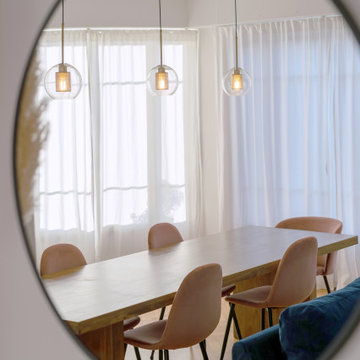
Dans ce grand appartement de 105 m2, les fonctions étaient mal réparties. Notre intervention a permis de recréer l’ensemble des espaces, avec une entrée qui distribue l’ensemble des pièces de l’appartement. Dans la continuité de l’entrée, nous avons placé un WC invité ainsi que la salle de bain comprenant une buanderie, une double douche et un WC plus intime. Nous souhaitions accentuer la lumière naturelle grâce à une palette de blanc. Le marbre et les cabochons noirs amènent du contraste à l’ensemble.
L’ancienne cuisine a été déplacée dans le séjour afin qu’elle soit de nouveau au centre de la vie de famille, laissant place à un grand bureau, bibliothèque. Le double séjour a été transformé pour en faire une seule pièce composée d’un séjour et d’une cuisine. La table à manger se trouvant entre la cuisine et le séjour.
La nouvelle chambre parentale a été rétrécie au profit du dressing parental. La tête de lit a été dessinée d’un vert foret pour contraster avec le lit et jouir de ses ondes. Le parquet en chêne massif bâton rompu existant a été restauré tout en gardant certaines cicatrices qui apporte caractère et chaleur à l’appartement. Dans la salle de bain, la céramique traditionnelle dialogue avec du marbre de Carare C au sol pour une ambiance à la fois douce et lumineuse.
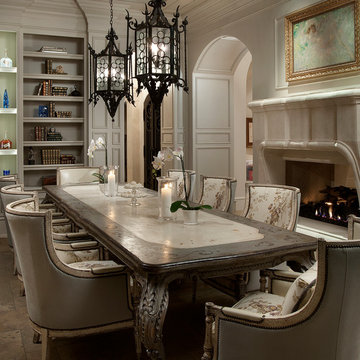
We love this formal dining rooms arched entryways and chandeliers, the custom fireplace, bricks & masonry, the fireplace mantel, millwork, and molding!
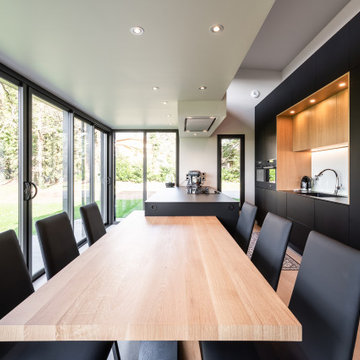
Design ideas for a large contemporary open plan dining in Lyon with concrete floors and coffered.
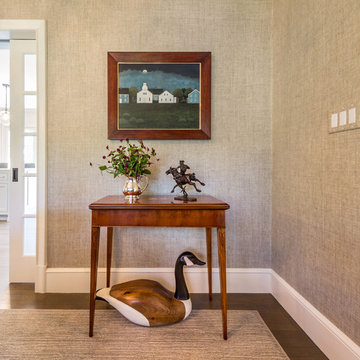
Building serenity through simplicity.
•
Whole Home Renovation, 1927 Built Home
West Newton, MA
Inspiration for a large traditional dining room in Boston with beige walls and coffered.
Inspiration for a large traditional dining room in Boston with beige walls and coffered.
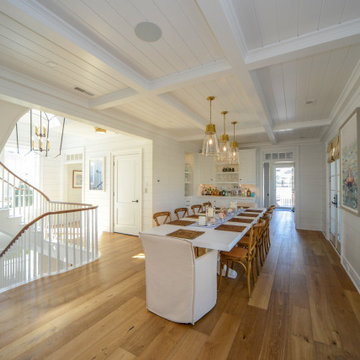
Coffered ceiling dining room with classic coastal interior furnishings. Nautical inspired lighting above expansive table.
Photo of a large traditional kitchen/dining combo in Philadelphia with white walls, light hardwood floors, no fireplace, multi-coloured floor, coffered and wood walls.
Photo of a large traditional kitchen/dining combo in Philadelphia with white walls, light hardwood floors, no fireplace, multi-coloured floor, coffered and wood walls.
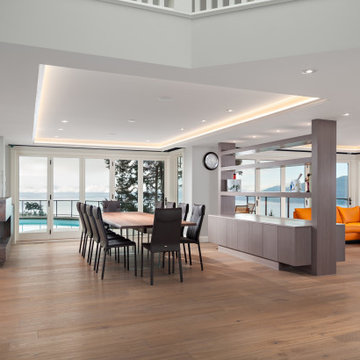
Living/Dining/Family Rooms
Inspiration for a large contemporary open plan dining in Vancouver with grey walls, medium hardwood floors, a two-sided fireplace, a tile fireplace surround, brown floor and coffered.
Inspiration for a large contemporary open plan dining in Vancouver with grey walls, medium hardwood floors, a two-sided fireplace, a tile fireplace surround, brown floor and coffered.
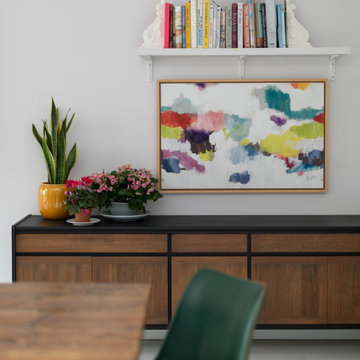
Soft colour palette to complement the industrial look and feel
Design ideas for a large contemporary kitchen/dining combo in London with purple walls, laminate floors, white floor and coffered.
Design ideas for a large contemporary kitchen/dining combo in London with purple walls, laminate floors, white floor and coffered.
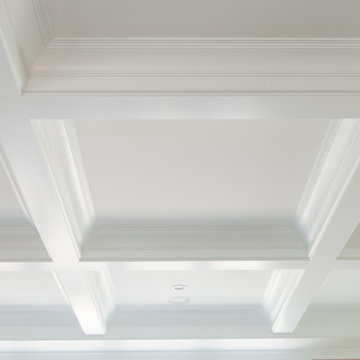
Lots of time and effort goes into a ceiling that looks this good. It is a great reflector of light into the family room, dining area and kitchen.
Inspiration for a large arts and crafts kitchen/dining combo in Chicago with yellow walls, medium hardwood floors, a standard fireplace, beige floor and coffered.
Inspiration for a large arts and crafts kitchen/dining combo in Chicago with yellow walls, medium hardwood floors, a standard fireplace, beige floor and coffered.
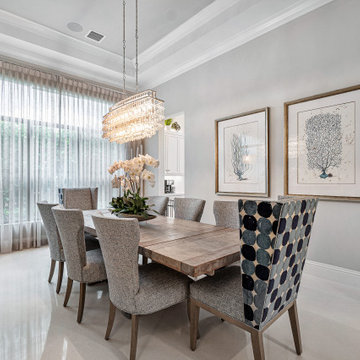
Dining room with wallpaper accent wall.
Large transitional open plan dining in Miami with blue walls, marble floors, beige floor and coffered.
Large transitional open plan dining in Miami with blue walls, marble floors, beige floor and coffered.
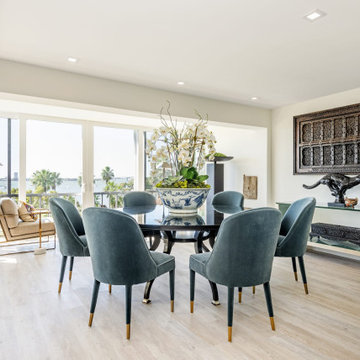
Inspiration for a large transitional kitchen/dining combo in Other with brown floor and coffered.
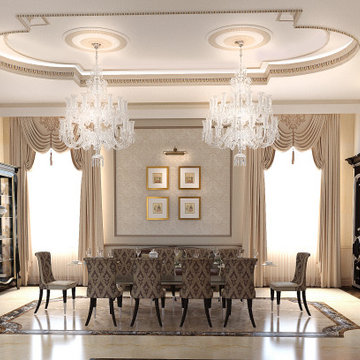
Design ideas for a large traditional kitchen/dining combo in Moscow with beige walls, marble floors, beige floor, coffered and wallpaper.
Large Dining Room Design Ideas with Coffered
12