Large Dining Room Design Ideas with Porcelain Floors
Refine by:
Budget
Sort by:Popular Today
141 - 160 of 2,973 photos
Item 1 of 3
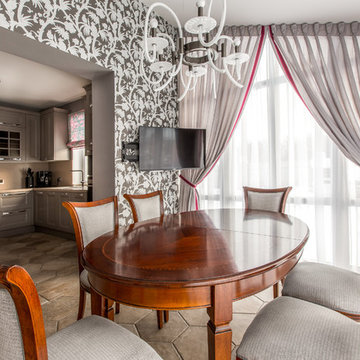
Large transitional kitchen/dining combo in Other with grey walls, porcelain floors, no fireplace and beige floor.
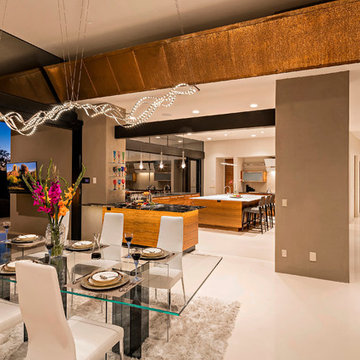
This is an example of a large modern kitchen/dining combo in Phoenix with beige walls, porcelain floors and no fireplace.
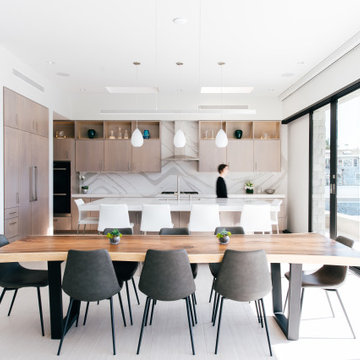
live edge wood table at open dining at great room
Large open plan dining in Orange County with white walls, porcelain floors, white floor and no fireplace.
Large open plan dining in Orange County with white walls, porcelain floors, white floor and no fireplace.
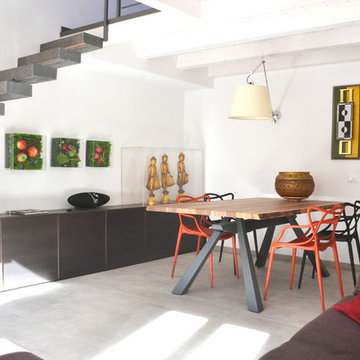
Design ideas for a large contemporary open plan dining in Other with white walls, porcelain floors and grey floor.
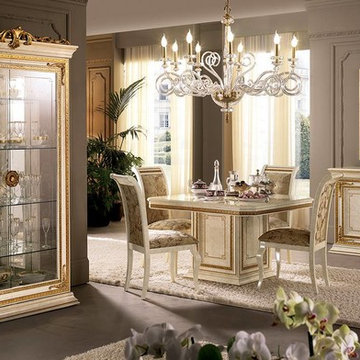
This is an example of a large traditional open plan dining in Los Angeles with grey walls, porcelain floors, no fireplace and grey floor.
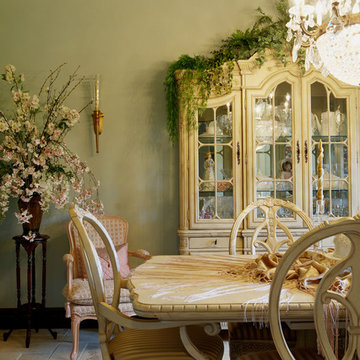
Photo of a large traditional separate dining room in Calgary with green walls, porcelain floors, no fireplace and beige floor.
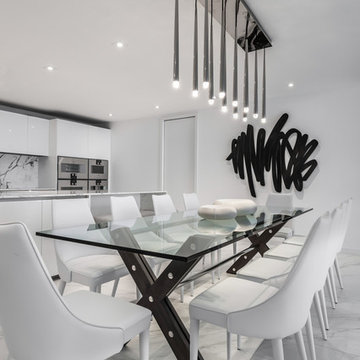
Photography By Emilio Collavino
Inspiration for a large contemporary kitchen/dining combo in Miami with grey walls, porcelain floors and grey floor.
Inspiration for a large contemporary kitchen/dining combo in Miami with grey walls, porcelain floors and grey floor.
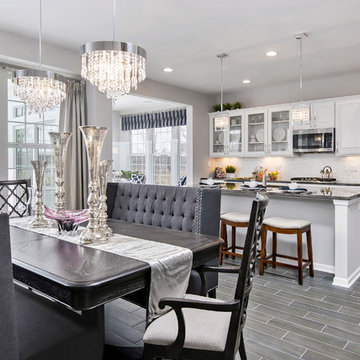
Large transitional kitchen/dining combo in Chicago with grey walls, porcelain floors and no fireplace.
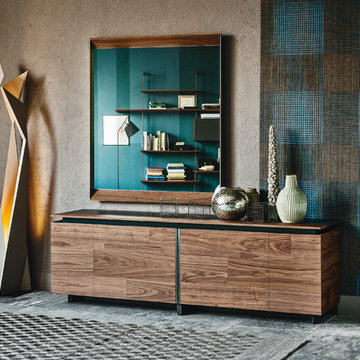
Europa Designer Buffet is a product of minimalist design and scrupulous attention to the way it is meant to be used. Designed by Andrea Lucatello for Cattelan Italia and manufactured in Italy, Europa Sideboard responds to the need for timelessness and spacious storing capacities.
Europa Buffet features sliding doors and is available in burned oak, Canaletto walnut, glossy oyster or graphite wood. On the interior, Europa Sideboard features matte graphite structure and clear glass shelves.
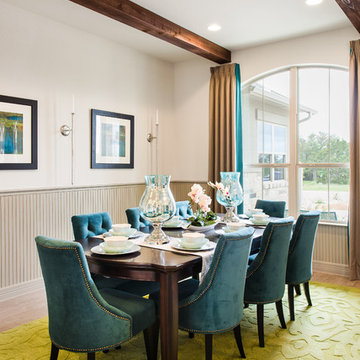
Carlos Barron
Photo of a large transitional kitchen/dining combo in Austin with grey walls and porcelain floors.
Photo of a large transitional kitchen/dining combo in Austin with grey walls and porcelain floors.
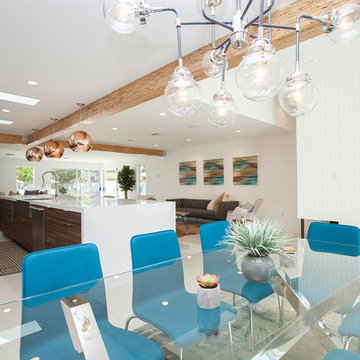
Open dining room with mid century white wavy porcelain tile fireplace surround. Structural beams finished in a natural finish. LED recessed can lighting.
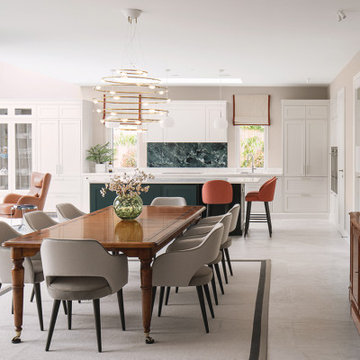
Photo of a large modern open plan dining in Dublin with beige walls, porcelain floors, a hanging fireplace, a plaster fireplace surround and grey floor.
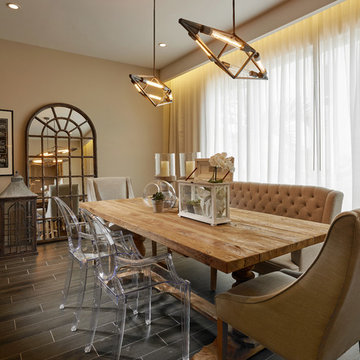
The perfect balance of natural and artificial light gives attitude to the warm tones in this dining room. A mixture of textiles, and materials also add character and sophistication. From Distressed woods to Linens, Metals, and even acrylic; there is a harmonious subtlety that calls for industrial peacefulness.
Photography Credits to Barry Grossman.
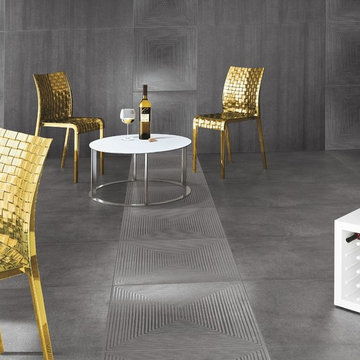
Cemento tiles in "anthracite" are used along side cemento mosaic tiles in "concentrico" to turn this space into the ultra chic dining room it was always meant to be!

This project began with an entire penthouse floor of open raw space which the clients had the opportunity to section off the piece that suited them the best for their needs and desires. As the design firm on the space, LK Design was intricately involved in determining the borders of the space and the way the floor plan would be laid out. Taking advantage of the southwest corner of the floor, we were able to incorporate three large balconies, tremendous views, excellent light and a layout that was open and spacious. There is a large master suite with two large dressing rooms/closets, two additional bedrooms, one and a half additional bathrooms, an office space, hearth room and media room, as well as the large kitchen with oversized island, butler's pantry and large open living room. The clients are not traditional in their taste at all, but going completely modern with simple finishes and furnishings was not their style either. What was produced is a very contemporary space with a lot of visual excitement. Every room has its own distinct aura and yet the whole space flows seamlessly. From the arched cloud structure that floats over the dining room table to the cathedral type ceiling box over the kitchen island to the barrel ceiling in the master bedroom, LK Design created many features that are unique and help define each space. At the same time, the open living space is tied together with stone columns and built-in cabinetry which are repeated throughout that space. Comfort, luxury and beauty were the key factors in selecting furnishings for the clients. The goal was to provide furniture that complimented the space without fighting it.
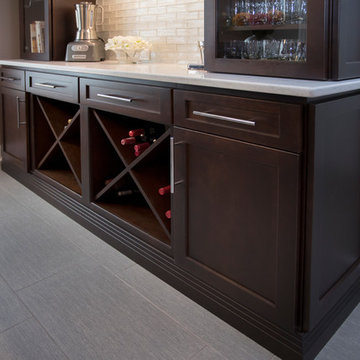
StarMark Cabinetry’s Hudson door style in Cherry wood with glazed stain finish was used in this kitchen and dining alcove design. The kitchen has a lofty look with cabinets to 9’. Glass doors on either side of the hood add a nice accent. Two flush installation ovens continue the clean lines. Other features include: decorative front for the double drawer refrigerator beside the dishwasher, spice pull out storage either side of the cooktop, deep drawer cabinets, pull out wastebasket, roll out shelves, decorative ends panels and island back. The dining alcove cabinetry was designed to store, display and serve as their in-home bar. Plenty of glass and a wine rack give ample room to display bottles and glasses. The raised cabinets in the center create a preparation or buffet area. Cabinets with doors and drawers either side provide plenty of storage for the items they need hidden away.
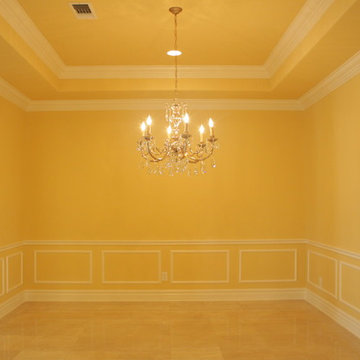
Jasleen Sarai
Design ideas for a large traditional separate dining room in Houston with yellow walls, porcelain floors and no fireplace.
Design ideas for a large traditional separate dining room in Houston with yellow walls, porcelain floors and no fireplace.
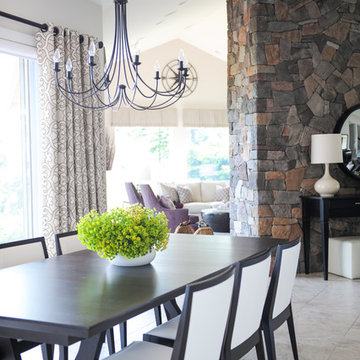
All of the cabinets in this kitchen, that has been featured on Houzz, were originally the same dark wood stain as the island. The client hired us to lighten things up and we did just that by changing the perimeter cabinets to a soft white and installing a highly reflective custom moorish tile glass backsplash in the same colour. We kept the island as it was and referenced the darker colour in the bronze pendant lights and perimeter hardware. Interior Design by Lori Steeves of Simply Home Decorating Inc. Photos by Tracey Ayton Photography. Read more details about this project here: http://www.houzz.com/ideabooks/30888916/list/inside-houzz-refaced-cabinets-transform-a-kitchen
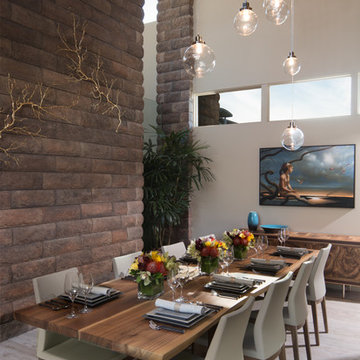
This is an example of a large contemporary separate dining room in Sacramento with beige walls, porcelain floors and no fireplace.
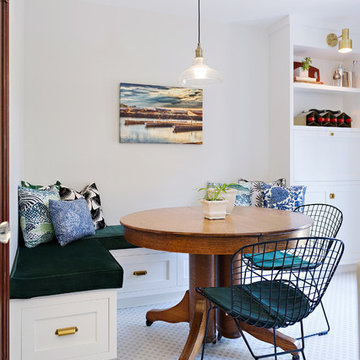
Large transitional separate dining room in Other with porcelain floors, multi-coloured floor and white walls.
Large Dining Room Design Ideas with Porcelain Floors
8