Large Dining Room Design Ideas with Porcelain Floors
Refine by:
Budget
Sort by:Popular Today
101 - 120 of 2,973 photos
Item 1 of 3
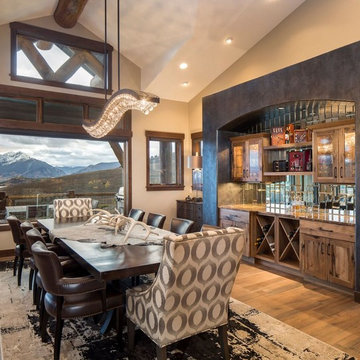
This is an example of a large country kitchen/dining combo in Denver with beige walls, porcelain floors, no fireplace and brown floor.
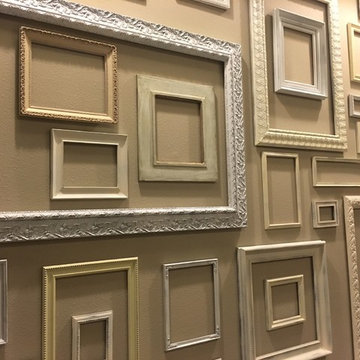
Gallery wall created with vintage and upcycled empty picture frames. After a coat of spray paint and light sanding, the arrangement adds loads of interest to this large wall. Although this is a dining room, the project would look very nice anywhere in the home, such as the entryway or above the bathtub in the Master bath. The project is easy, affordable and timeless!
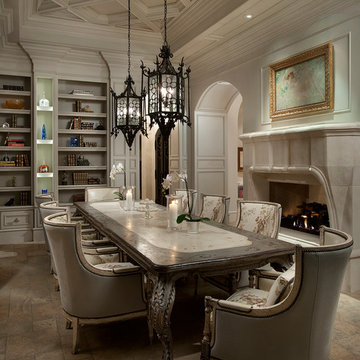
We love this dining room's coffered ceiling, dining area, custom millwork & molding, plus the chandeliers and arched entryways!
Design ideas for a large transitional separate dining room in Phoenix with beige walls, porcelain floors, a standard fireplace, a stone fireplace surround, multi-coloured floor, coffered and panelled walls.
Design ideas for a large transitional separate dining room in Phoenix with beige walls, porcelain floors, a standard fireplace, a stone fireplace surround, multi-coloured floor, coffered and panelled walls.
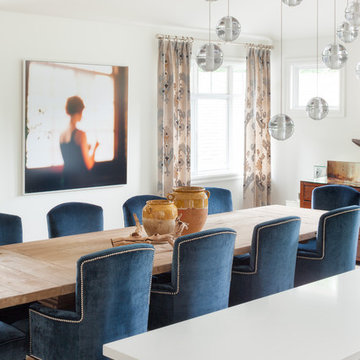
Inspiration for a large contemporary kitchen/dining combo in Vancouver with white walls, porcelain floors and beige floor.

Inspiration for a large contemporary open plan dining in Saint Petersburg with porcelain floors, white floor and wood.
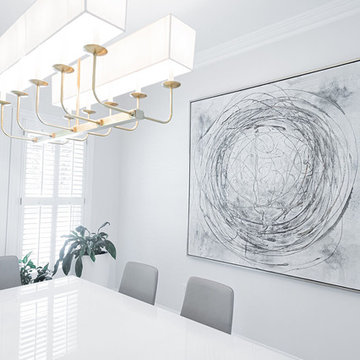
Photo of a large modern dining room in Other with porcelain floors and grey floor.
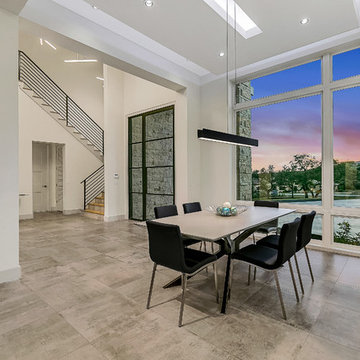
Integrity Builders / JPM Real Estate Photography /
Inspiration for a large modern open plan dining in Austin with white walls, multi-coloured floor and porcelain floors.
Inspiration for a large modern open plan dining in Austin with white walls, multi-coloured floor and porcelain floors.
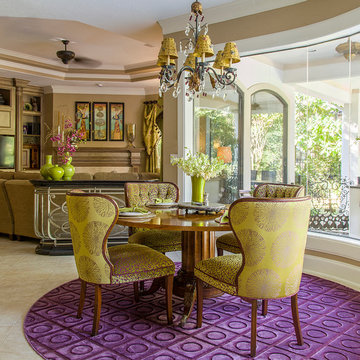
Bold colors brought in through custom upholstery, custom window treatments, rugs, and accessories bring a playful & spunky life to this breakfast and family room.
Photo Credit: Daniel Angulo www.danielangulo.com

The existing kitchen was in a word, "stuck" between the family room, mudroom and the rest of the house. The client has renovated most of the home but did not know what to do with the kitchen. The space was visually cut off from the family room, had underwhelming storage capabilities, and could not accommodate family gatherings at the table. Access to the recently redesigned backyard was down a step and through the mud room.
We began by relocating the access to the yard into the kitchen with a French door. The remaining space was converted into a walk-in pantry accessible from the kitchen. Next, we opened a window to the family room, so the children were visible from the kitchen side. The old peninsula plan was replaced with a beautiful blue painted island with seating for 4. The outdated appliances received a major upgrade with Sub Zero Wolf cooking and food preservation products.
The visual beauty of the vaulted ceiling is enhanced by long pendants and oversized crown molding. A hard-working wood tile floor grounds the blue and white colorway. The colors are repeated in a lovely blue and white screened marble tile. White porcelain subway tiles frame the feature. The biggest and possibly the most appreciated change to the space was when we opened the wall from the kitchen into the dining room to connect the disjointed spaces. Now the family has experienced a new appreciation for their home. Rooms which were previously storage areas and now integrated into the family lifestyle. The open space is so conducive to entertaining visitors frequently just "drop in”.
In the dining area, we designed custom cabinets complete with a window seat, the perfect spot for additional diners or a perch for the family cat. The tall cabinets store all the china and crystal once stored in a back closet. Now it is always ready to be used. The last repurposed space is now home to a refreshment center. Cocktails and coffee are easily stored and served convenient to the kitchen but out of the main cooking area.
How do they feel about their new space? It has changed the way they live and use their home. The remodel has created a new environment to live, work and play at home. They could not be happier.
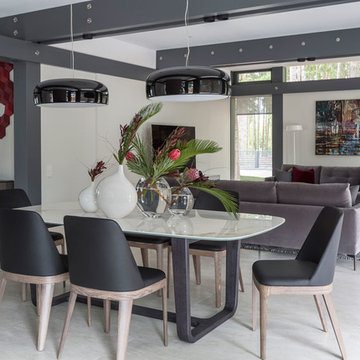
Дизайнер - Татьяна Иванова
Фотограф - Евгений Кулибаба
Флорист - Евгения Безбородова
Художник - Андрей Ананьев
This is an example of a large contemporary dining room in Moscow with white walls, porcelain floors and beige floor.
This is an example of a large contemporary dining room in Moscow with white walls, porcelain floors and beige floor.

Lisa Petrol
Photo of a large contemporary dining room in San Francisco with white walls, porcelain floors and no fireplace.
Photo of a large contemporary dining room in San Francisco with white walls, porcelain floors and no fireplace.

Set within an airy contemporary extension to a lovely Georgian home, the Siatama Kitchen is our most ambitious project to date. The client, a master cook who taught English in Siatama, Japan, wanted a space that spliced together her love of Japanese detailing with a sophisticated Scandinavian approach to wood.
At the centre of the deisgn is a large island, made in solid british elm, and topped with a set of lined drawers for utensils, cutlery and chefs knifes. The 4-post legs of the island conform to the 寸 (pronounced ‘sun’), an ancient Japanese measurement equal to 3cm. An undulating chevron detail articulates the lower drawers in the island, and an open-framed end, with wood worktop, provides a space for casual dining and homework.
A full height pantry, with sliding doors with diagonally-wired glass, and an integrated american-style fridge freezer, give acres of storage space and allow for clutter to be shut away. A plant shelf above the pantry brings the space to life, making the most of the high ceilings and light in this lovely room.
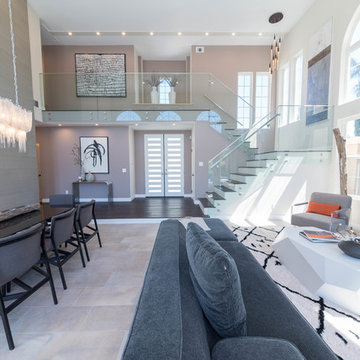
This is an example of a large modern open plan dining in San Francisco with no fireplace, beige floor, grey walls and porcelain floors.
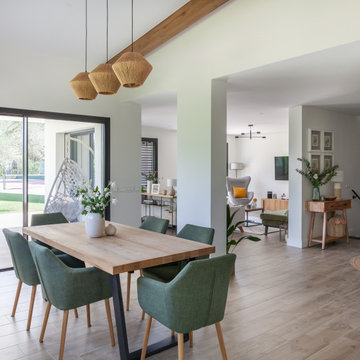
Large contemporary open plan dining in Madrid with white walls, porcelain floors, brown floor and exposed beam.
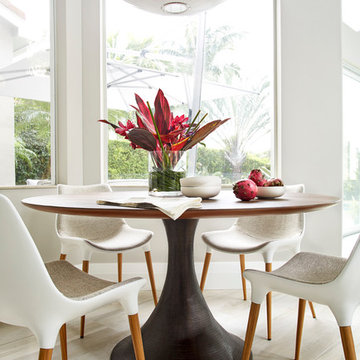
Frenchmen's Club Mod by Krista Watterworth Design Studio in Palm Beach Gardens, Florida. Photography by Mark Roskams. This Old World home got a very modern update. We worked for months to create a beautiful, open and light space, and brought it into the now.
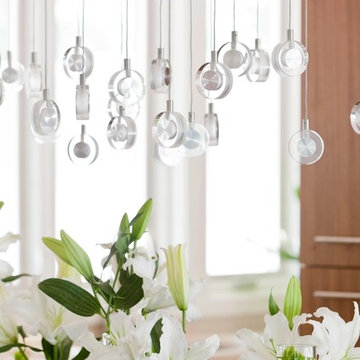
Nancy Nolan Photography
Design ideas for a large contemporary kitchen/dining combo in Little Rock with beige walls and porcelain floors.
Design ideas for a large contemporary kitchen/dining combo in Little Rock with beige walls and porcelain floors.
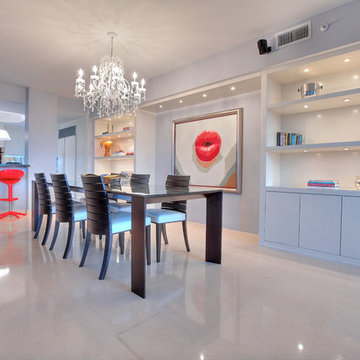
Large contemporary open plan dining in Miami with grey walls and porcelain floors.
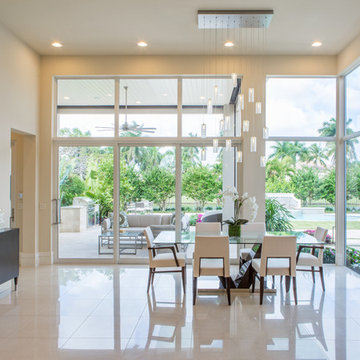
Bringing the outside right into the house. Beautiful dining room overlooking the pool and patio with the airiest chandelier I've ever seen. You can also get a sneak peak at what we did in the backyard. Built in summer kitchen, new pool and fountain, lush & private landscaping.
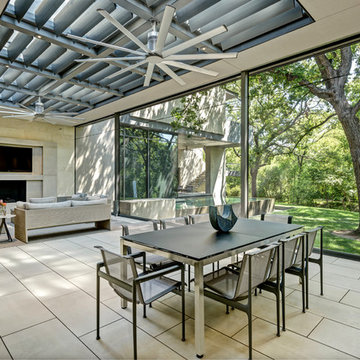
Copyright © 2012 James F. Wilson. All Rights Reserved.
This is an example of a large transitional open plan dining in Austin with beige walls, a standard fireplace, porcelain floors, a stone fireplace surround and beige floor.
This is an example of a large transitional open plan dining in Austin with beige walls, a standard fireplace, porcelain floors, a stone fireplace surround and beige floor.
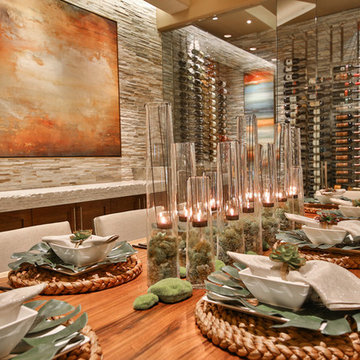
Trent Teigen
Inspiration for a large contemporary open plan dining in Los Angeles with beige walls, porcelain floors, no fireplace and beige floor.
Inspiration for a large contemporary open plan dining in Los Angeles with beige walls, porcelain floors, no fireplace and beige floor.
Large Dining Room Design Ideas with Porcelain Floors
6