Entry
Refine by:
Budget
Sort by:Popular Today
121 - 140 of 490 photos
Item 1 of 3
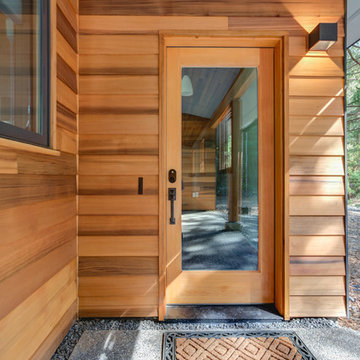
Photo of a large modern front door in Seattle with a single front door and a glass front door.
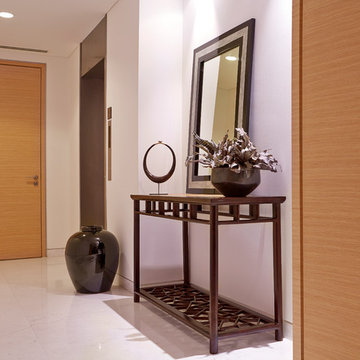
Timothy Wee, Singapore
Design ideas for a large asian foyer in Singapore with white walls, marble floors, a double front door and a light wood front door.
Design ideas for a large asian foyer in Singapore with white walls, marble floors, a double front door and a light wood front door.
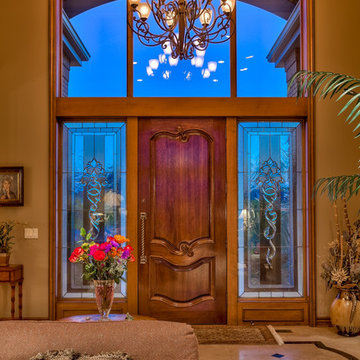
Home Built by Arjay Builders, Inc.
Photo by Amoura Productions
Cabinetry Provided by Eurowood Cabinetry, Inc.
This is an example of a large traditional foyer in Omaha with brown walls, porcelain floors, a single front door and a medium wood front door.
This is an example of a large traditional foyer in Omaha with brown walls, porcelain floors, a single front door and a medium wood front door.

View of open air entry courtyard screened by vertical wood slat wall & gate.
Inspiration for a large modern vestibule in San Francisco with slate floors, a single front door, a medium wood front door, exposed beam and wood walls.
Inspiration for a large modern vestibule in San Francisco with slate floors, a single front door, a medium wood front door, exposed beam and wood walls.
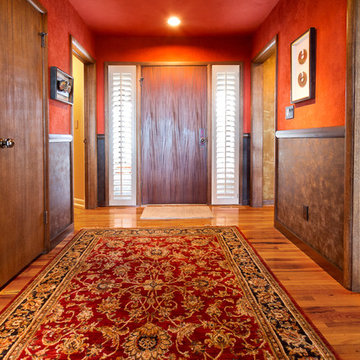
Main entry, terracotta & African sunset inspired plaster walls with dark grey leather wainscot.
Inspiration for a large eclectic entry hall in Boise with red walls, medium hardwood floors, a single front door, a dark wood front door and brown floor.
Inspiration for a large eclectic entry hall in Boise with red walls, medium hardwood floors, a single front door, a dark wood front door and brown floor.
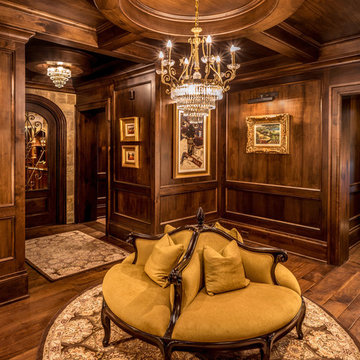
Rick Lee
This is an example of a large traditional vestibule in Other with brown walls and dark hardwood floors.
This is an example of a large traditional vestibule in Other with brown walls and dark hardwood floors.

Inspiration for a large asian entry hall in Other with white walls, light hardwood floors, a sliding front door, a black front door and brown floor.
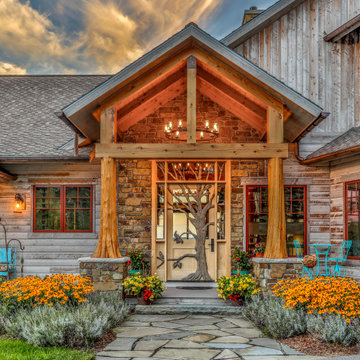
Photo of a large front door in Other with a single front door and a light wood front door.
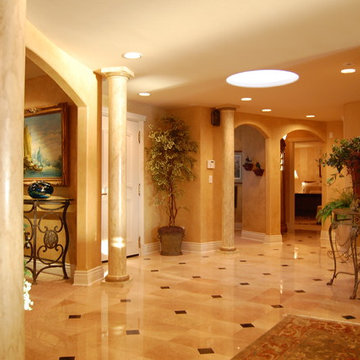
Large mediterranean foyer in Seattle with brown walls, marble floors and brown floor.
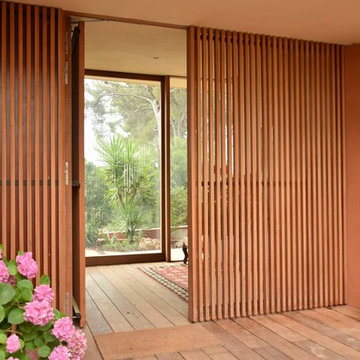
L'entrée : le claustra en bois, la continuité du sol et du plafond entre le dedans et le dehors sont autant d'incitation à la franchir.
Photo of a large asian front door in Marseille with medium hardwood floors and a single front door.
Photo of a large asian front door in Marseille with medium hardwood floors and a single front door.
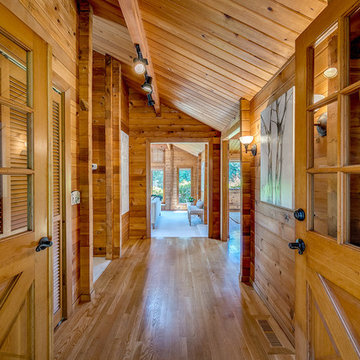
This is an example of a large country vestibule in Seattle with medium hardwood floors, a double front door and a medium wood front door.
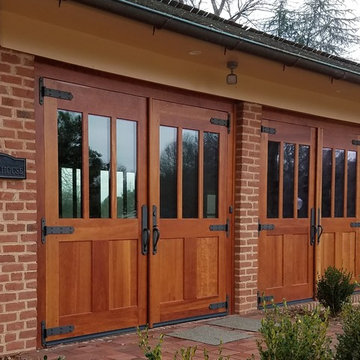
Design ideas for a large traditional entryway in Charlotte with a double front door.
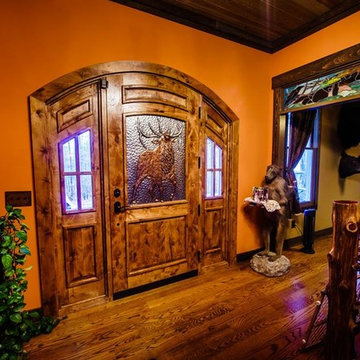
Design ideas for a large arts and crafts foyer in Other with a medium wood front door, orange walls, medium hardwood floors, a single front door and brown floor.
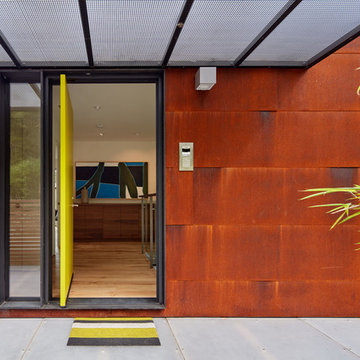
Entry with sanded acrylic decking, acrylic and perf metal awning, custom pivot entry door system
Bruce Damonte
Photo of a large modern front door in San Francisco with brown walls, medium hardwood floors, a pivot front door and a green front door.
Photo of a large modern front door in San Francisco with brown walls, medium hardwood floors, a pivot front door and a green front door.
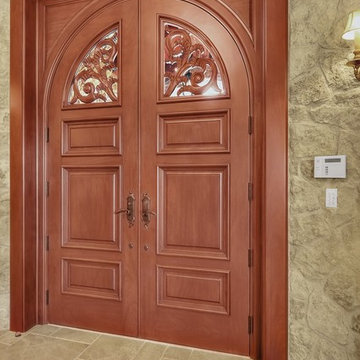
Large traditional front door in San Diego with a double front door, beige walls, limestone floors, a medium wood front door and beige floor.
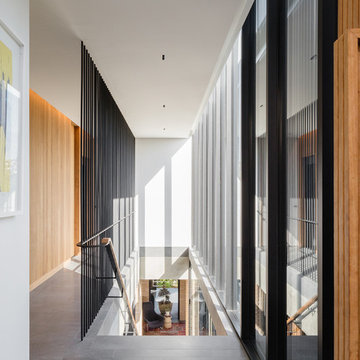
The Balmoral House is located within the lower north-shore suburb of Balmoral. The site presents many difficulties being wedged shaped, on the low side of the street, hemmed in by two substantial existing houses and with just half the land area of its neighbours. Where previously the site would have enjoyed the benefits of a sunny rear yard beyond the rear building alignment, this is no longer the case with the yard having been sold-off to the neighbours.
Our design process has been about finding amenity where on first appearance there appears to be little.
The design stems from the first key observation, that the view to Middle Harbour is better from the lower ground level due to the height of the canopy of a nearby angophora that impedes views from the first floor level. Placing the living areas on the lower ground level allowed us to exploit setback controls to build closer to the rear boundary where oblique views to the key local features of Balmoral Beach and Rocky Point Island are best.
This strategy also provided the opportunity to extend these spaces into gardens and terraces to the limits of the site, maximising the sense of space of the 'living domain'. Every part of the site is utilised to create an array of connected interior and exterior spaces
The planning then became about ordering these living volumes and garden spaces to maximise access to view and sunlight and to structure these to accommodate an array of social situations for our Client’s young family. At first floor level, the garage and bedrooms are composed in a linear block perpendicular to the street along the south-western to enable glimpses of district views from the street as a gesture to the public realm. Critical to the success of the house is the journey from the street down to the living areas and vice versa. A series of stairways break up the journey while the main glazed central stair is the centrepiece to the house as a light-filled piece of sculpture that hangs above a reflecting pond with pool beyond.
The architecture works as a series of stacked interconnected volumes that carefully manoeuvre down the site, wrapping around to establish a secluded light-filled courtyard and terrace area on the north-eastern side. The expression is 'minimalist modern' to avoid visually complicating an already dense set of circumstances. Warm natural materials including off-form concrete, neutral bricks and blackbutt timber imbue the house with a calm quality whilst floor to ceiling glazing and large pivot and stacking doors create light-filled interiors, bringing the garden inside.
In the end the design reverses the obvious strategy of an elevated living space with balcony facing the view. Rather, the outcome is a grounded compact family home sculpted around daylight, views to Balmoral and intertwined living and garden spaces that satisfy the social needs of a growing young family.
Photo Credit: Katherine Lu
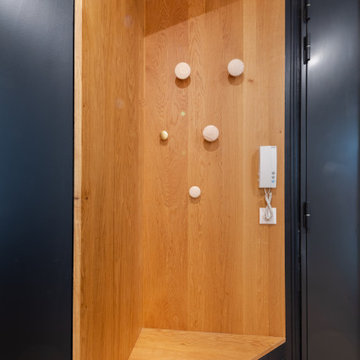
Nos clients ont fait l'acquisition de ce 135 m² afin d'y loger leur future famille. Le couple avait une certaine vision de leur intérieur idéal : de grands espaces de vie et de nombreux rangements.
Nos équipes ont donc traduit cette vision physiquement. Ainsi, l'appartement s'ouvre sur une entrée intemporelle où se dresse un meuble Ikea et une niche boisée. Éléments parfaits pour habiller le couloir et y ranger des éléments sans l'encombrer d'éléments extérieurs.
Les pièces de vie baignent dans la lumière. Au fond, il y a la cuisine, située à la place d'une ancienne chambre. Elle détonne de par sa singularité : un look contemporain avec ses façades grises et ses finitions en laiton sur fond de papier au style anglais.
Les rangements de la cuisine s'invitent jusqu'au premier salon comme un trait d'union parfait entre les 2 pièces.
Derrière une verrière coulissante, on trouve le 2e salon, lieu de détente ultime avec sa bibliothèque-meuble télé conçue sur-mesure par nos équipes.
Enfin, les SDB sont un exemple de notre savoir-faire ! Il y a celle destinée aux enfants : spacieuse, chaleureuse avec sa baignoire ovale. Et celle des parents : compacte et aux traits plus masculins avec ses touches de noir.
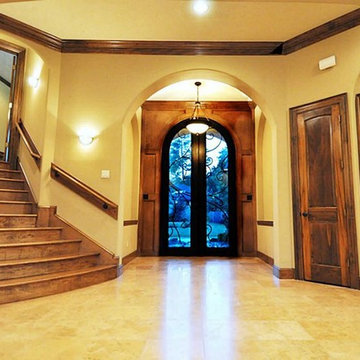
Design ideas for a large traditional foyer in San Diego with beige walls, ceramic floors, a double front door, a glass front door and beige floor.
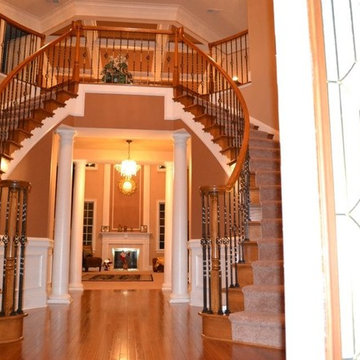
Paint color alone added drama and contrast to show off the coffered ceiling, curved staircase and the fireplace which can be seen ahead, in the family room.
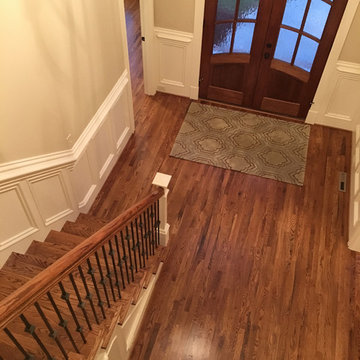
Design ideas for a large traditional front door in Other with beige walls, medium hardwood floors, a double front door and a medium wood front door.
7