Large Entryway Design Ideas with a Metal Front Door
Refine by:
Budget
Sort by:Popular Today
41 - 60 of 1,024 photos
Item 1 of 3
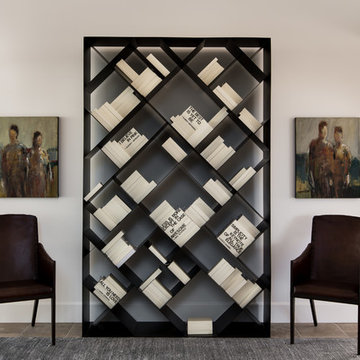
Using one color for display can make anything look chic and modern. Photos by: Rod Foster
Photo of a large transitional foyer in Orange County with white walls, limestone floors, a double front door and a metal front door.
Photo of a large transitional foyer in Orange County with white walls, limestone floors, a double front door and a metal front door.
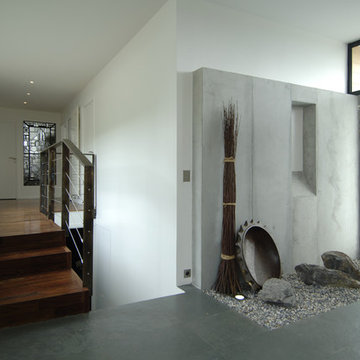
Pascal Quennehen
Design ideas for a large modern foyer in Paris with slate floors, a pivot front door, a metal front door, white walls and grey floor.
Design ideas for a large modern foyer in Paris with slate floors, a pivot front door, a metal front door, white walls and grey floor.
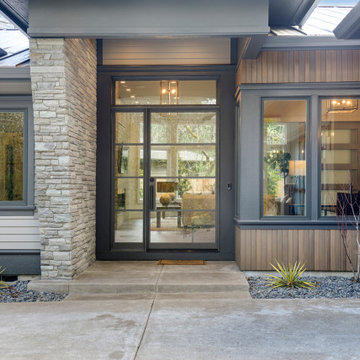
Design ideas for a large modern front door in Portland with grey walls, light hardwood floors, a single front door, a metal front door and grey floor.
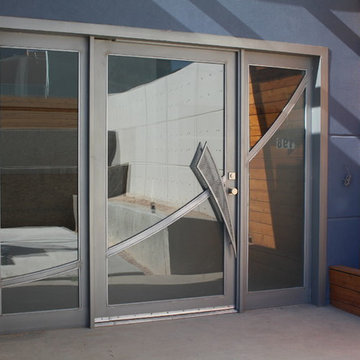
Custom Iron Main Entry Door
photo by Pelon Saenz
This is an example of a large modern front door in Other with blue walls, concrete floors, a pivot front door, a metal front door and grey floor.
This is an example of a large modern front door in Other with blue walls, concrete floors, a pivot front door, a metal front door and grey floor.
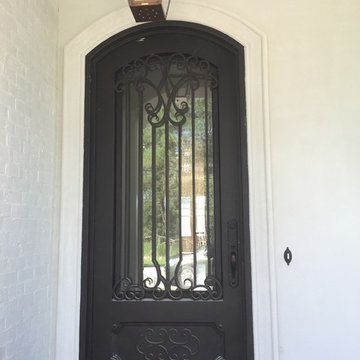
This beautiful single door in Covington, LA is the definition of elegance. Make sure your home lives up to this new standard. Suncoastirondoors.com has a ton of great design ideas to make this happen!
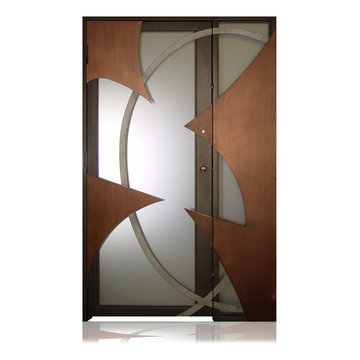
Iron, Hardware: 1.- Door Viewer XtraScope with 2 extensions for 3" thickness, 2. MB Roller Catch, Hinges: 3.- Heavy Duty Hinges, Exterior Door
Unit Dimensions: 63" x 100" (Door and Sidelights), *Custom sizes are also available on order. Handles and some custom features are not included, Please request a quote to our sales department.
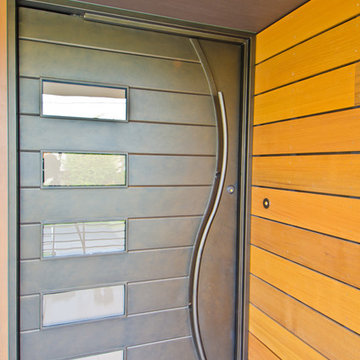
Custom Contemporary Home in a Northwest Modern Style utilizing warm natural materials such as cedar rainscreen siding, douglas fir beams, ceilings and cabinetry to soften the hard edges and clean lines generated with durable materials such as quartz counters, porcelain tile floors, custom steel railings and cast-in-place concrete hardscapes.
Photographs by Miguel Edwards
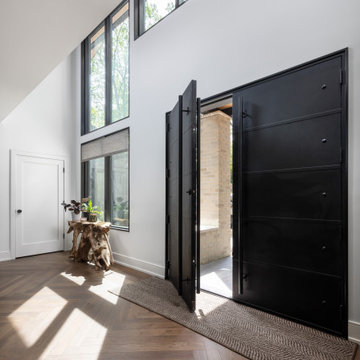
Our clients relocated to Ann Arbor and struggled to find an open layout home that was fully functional for their family. We worked to create a modern inspired home with convenient features and beautiful finishes.
This 4,500 square foot home includes 6 bedrooms, and 5.5 baths. In addition to that, there is a 2,000 square feet beautifully finished basement. It has a semi-open layout with clean lines to adjacent spaces, and provides optimum entertaining for both adults and kids.
The interior and exterior of the home has a combination of modern and transitional styles with contrasting finishes mixed with warm wood tones and geometric patterns.
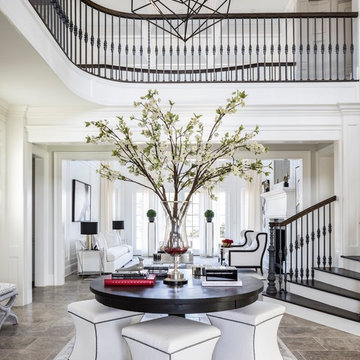
Photo of a large transitional foyer in New York with white walls, porcelain floors, a double front door, a metal front door and brown floor.
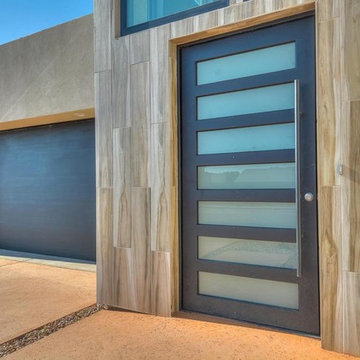
Large contemporary front door in Albuquerque with a pivot front door and a metal front door.
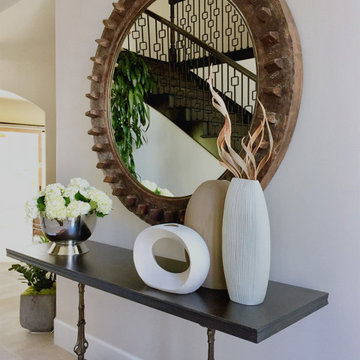
Photo of a large modern foyer in Orange County with beige walls, ceramic floors, a double front door, a metal front door and beige floor.
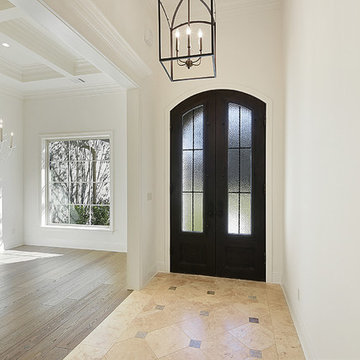
Sheryl Gruenig - Interior Designer/Beautiful Interiors,
Carl Prescott - Developer/Builder
Large transitional mudroom in New Orleans with white walls, travertine floors, a double front door and a metal front door.
Large transitional mudroom in New Orleans with white walls, travertine floors, a double front door and a metal front door.
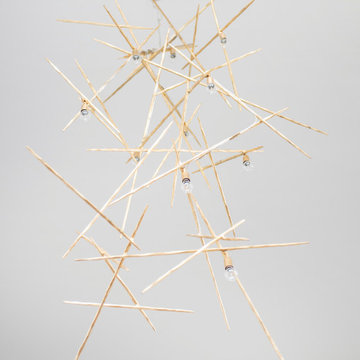
Design ideas for a large contemporary foyer in Dallas with white walls, medium hardwood floors, a pivot front door, a metal front door and brown floor.
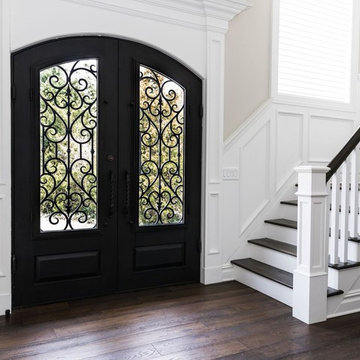
This is an example of a large traditional front door in New York with beige walls, dark hardwood floors, a double front door, a metal front door and brown floor.
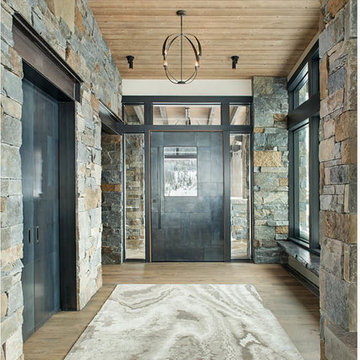
Mountain Peek is a custom residence located within the Yellowstone Club in Big Sky, Montana. The layout of the home was heavily influenced by the site. Instead of building up vertically the floor plan reaches out horizontally with slight elevations between different spaces. This allowed for beautiful views from every space and also gave us the ability to play with roof heights for each individual space. Natural stone and rustic wood are accented by steal beams and metal work throughout the home.
(photos by Whitney Kamman)
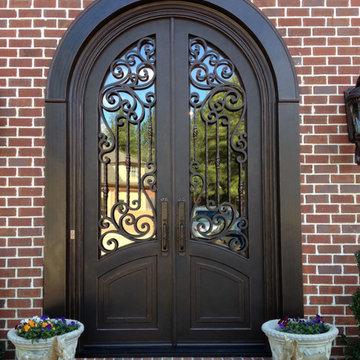
Inspiration for a large transitional front door in Atlanta with a double front door and a metal front door.
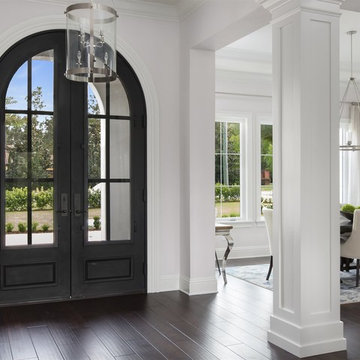
This is a 4 bedrooms, 4.5 baths, 1 acre water view lot with game room, study, pool, spa and lanai summer kitchen.
This is an example of a large mediterranean foyer in Orlando with grey walls, dark hardwood floors, a double front door and a metal front door.
This is an example of a large mediterranean foyer in Orlando with grey walls, dark hardwood floors, a double front door and a metal front door.
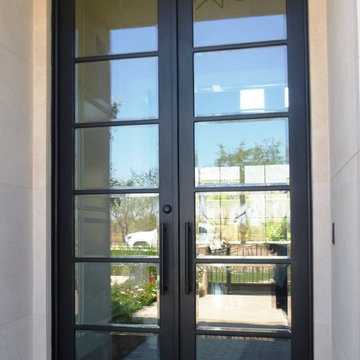
Iron Front Door
Visit Our Showroom!
15125 North Hayden Road
Scottsdale, AZ 85260
Large modern front door in Phoenix with white walls, a double front door and a metal front door.
Large modern front door in Phoenix with white walls, a double front door and a metal front door.
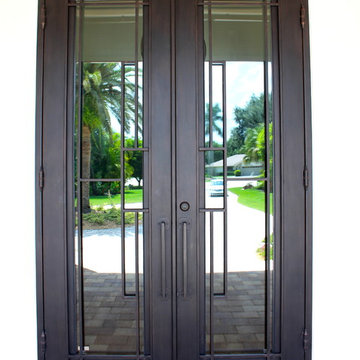
The simplicity of this wrought iron door creates a stunning sightline into your foyer. If you live on the water and want to show off your awesome backyard, this door is for you!
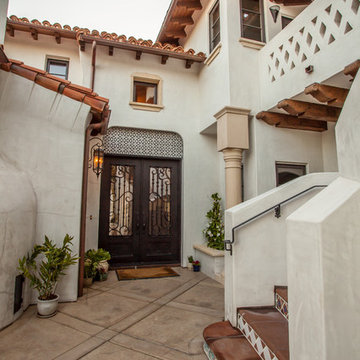
Michelle Torres-grant Photography
Inspiration for a large mediterranean front door in Santa Barbara with white walls, concrete floors, a double front door and a metal front door.
Inspiration for a large mediterranean front door in Santa Barbara with white walls, concrete floors, a double front door and a metal front door.
Large Entryway Design Ideas with a Metal Front Door
3