Large Entryway Design Ideas with Blue Floor
Refine by:
Budget
Sort by:Popular Today
21 - 40 of 48 photos
Item 1 of 3
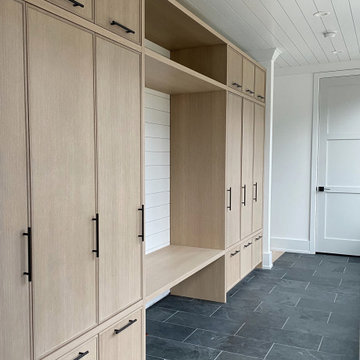
Mudroom
Photo of a large contemporary mudroom in Chicago with blue floor, timber and planked wall panelling.
Photo of a large contemporary mudroom in Chicago with blue floor, timber and planked wall panelling.
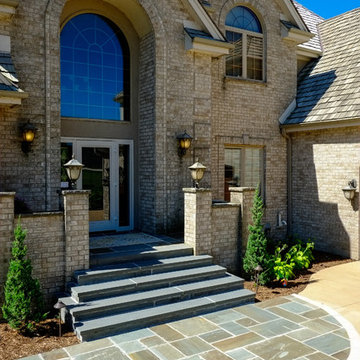
The existing porch and steps of stamped concrete were replaced with patterned bluestone and bluestone treads. A “foyer” of bluestone outlined in Valders stone mimics the arch-shaped windows on the home.
Westhauser Photography
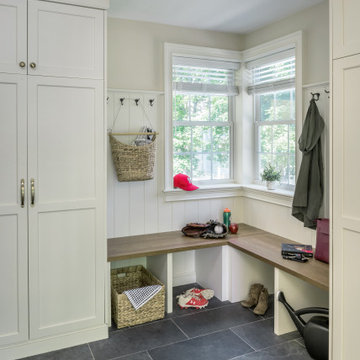
A mudroom addition for a busy family's gear. Photography by Aaron Usher III. See more on Instagram @redhousedesignbuild
Photo of a large transitional mudroom in Providence with white walls, slate floors, a single front door, a blue front door, blue floor and panelled walls.
Photo of a large transitional mudroom in Providence with white walls, slate floors, a single front door, a blue front door, blue floor and panelled walls.
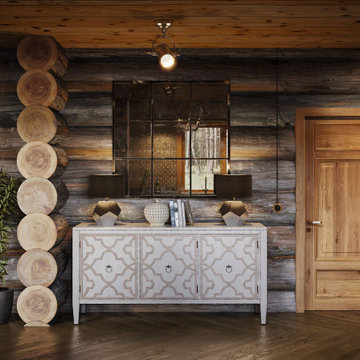
This is an example of a large country mudroom in Saint Petersburg with concrete floors, a single front door, blue floor, wood and wood walls.
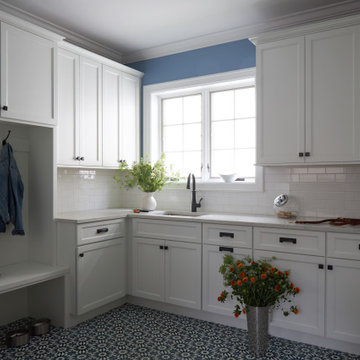
Download our free ebook, Creating the Ideal Kitchen. DOWNLOAD NOW
As with most projects, it all started with the kitchen layout. The home owners came to us wanting to upgrade their kitchen and overall aesthetic in their suburban home, with a combination of fresh paint, updated finishes, and improved flow for more ease when doing everyday activities.
A monochromatic, earth-toned palette left the kitchen feeling uninspired. It lacked the brightness they wanted from their space. An eat-in table underutilized the available square footage. The butler’s pantry was out of the way and hard to access, and the dining room felt detached from the kitchen.
Lead Designer, Stephanie Cole, saw an improved layout for the spaces that were no longer working for this family. By eliminating an existing wall between the kitchen and dining room, and relocating the bar area to the dining room, we opened up the kitchen, providing all the space we needed to create a dreamy and functional layout. A new perimeter configuration promoted circulation while also making space for a large and functional island loaded with seating – a must for any family. Because an island that isn’t big enough for everyone (and a few more) is a recipe for disaster. The light white cabinetry is fresh and contrasts with the deeper tones in the wood flooring, creating a modern aesthetic that is elevated, yet approachable for everyday living.
With better flow as the overarching goal, we made some structural changes too. To remove a bottleneck in the entryway, we angled one of the dining room walls to create more natural separation between rooms and facilitate ease of movement throughout the large space.
At The Kitchen Studio, we believe a well-designed kitchen uses every square inch to the fullest. By starting from scratch, it was possible to rethink the entire kitchen layout and design the space according to how it is used, because the kitchen shouldn’t make it harder to feed the family. A new location for the existing range, flanked by a new column refrigerator and freezer on each side, worked to anchor the space. The very large and very spacious island (a dream island if we do say so ourselves) now houses the primary sink and provides ample space for food prep and family gathering.
The new kitchen table and coordinating banquette seating provide a cozy nook for quick breakfasts before school or work, and evening homework sessions. Elegant gold details catch the natural light, elevating the aesthetic.
The dining room was transformed into one of this client’s favorite spaces and we couldn’t agree more. We saw an opportunity to give the dining room a more distinguished identity by closing off the entrance from the foyer. The relocated wet bar enhances the sophisticated vibe of this gathering space, complete with beautiful antique mirror tiles and open shelving encased by moody built-in cabinets.
Updated furnishings add warmth. A rich walnut table is paired with custom chairs in a muted coral fabric. The large, transitional chandelier grounds the room, pairing beautifully with the gold finishes prevalent in the faucet and cabinet hardware. Linen-inspired wallpaper and cream-toned window treatments add to the glamorous feel of this entertainment space.
There is no way around it. The laundry room was cramped. The large washer and dryer blocked access to the sink and left little room for the space to serve its other essential function – as a mudroom. Because we reworked the kitchen layout to create more space overall, we could rethink the mudroom too – an essential for any busy family. The first step was moving the washer and dryer to an existing area on the second floor, where most of the family’s laundry lives (no one wants to carry laundry up and down the stairs if they don’t have to anyway). This is a more functional solution and opened up the space for all the mudroom necessities – including the existing kitchen refrigerator, loads of built-in cubbies, and a bench.
It’s hard to not fall in love with every detail of a new space, especially when it serves your day-to-day life. But that doesn’t mean the clients didn’t have their favorite features they use on the daily. This remodel was focused largely on function with a new kitchen layout. And it’s the functional features that have the biggest impact. The large island provides much needed workspace in the kitchen and is a spot where everyone gathers together – it grounds the space and the family. And the custom counter stools are the icing on the cake. The nearby mudroom has everything their previous space was lacking – ample storage, space for everyone’s essentials, and the beloved cement floor tiles that are both durable and artistic.

Diseño y construcción de oficinas corporativas en el centro de Barcelona.
Techo con instalaciones descubiertas y paneles acústicos para absorver la reberverancia.
Suelo de pvc imitación madera en los pasillos, y moqueta en las zonas de trabajo.
Cabinas telefónicas acústicas individuales
Diseño de vinilos para mamparas de vidrio
Diseño y suministro de mobiliario a medida con taquillas y jardineras.
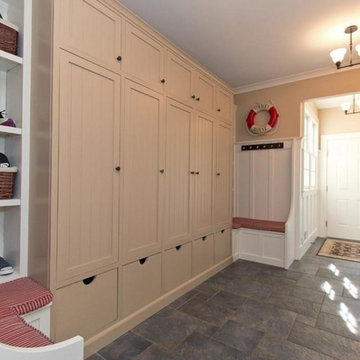
Photo of a large country mudroom in Grand Rapids with beige walls, slate floors, a single front door, a white front door and blue floor.
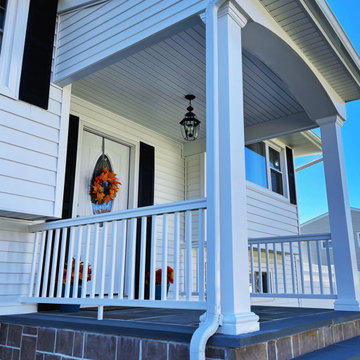
Brand new front Portico, new front door, tile and stairway.
Inspiration for a large modern front door in New York with a single front door, a white front door and blue floor.
Inspiration for a large modern front door in New York with a single front door, a white front door and blue floor.
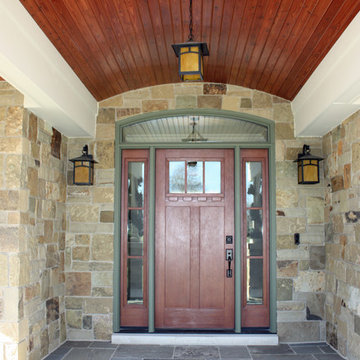
The entrance from the outside is covered by an arched ceiling, clad in stained beadboard.
Inspiration for a large arts and crafts front door in Chicago with beige walls, slate floors, a single front door, a dark wood front door and blue floor.
Inspiration for a large arts and crafts front door in Chicago with beige walls, slate floors, a single front door, a dark wood front door and blue floor.
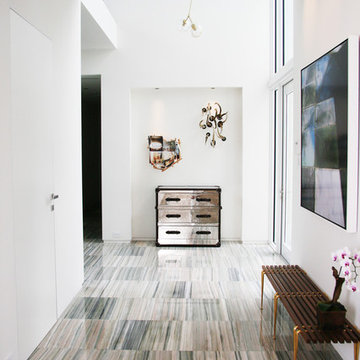
We used a striped Mink marble throughout the first floor facing in the direction of the Bay. My client's carefully curated, eclectic collection of furniture and art really help fill in the space without overwhelming it. We used Italian flush doors, lights and linear diffusers. A custom light fixture by Lindsey Adelman hangs in the entry.
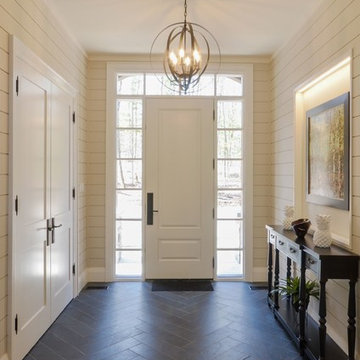
Photo Taken By David McDougall
Inspiration for a large beach style front door in Other with white walls, a single front door, a white front door and blue floor.
Inspiration for a large beach style front door in Other with white walls, a single front door, a white front door and blue floor.
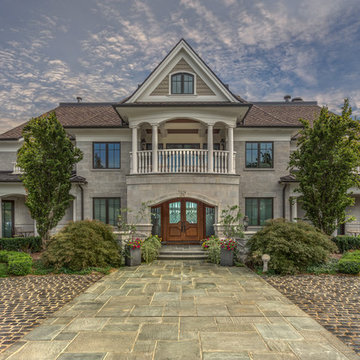
Outdoor Living space
Design ideas for a large transitional front door in Detroit with grey walls, limestone floors, a double front door, a medium wood front door and blue floor.
Design ideas for a large transitional front door in Detroit with grey walls, limestone floors, a double front door, a medium wood front door and blue floor.
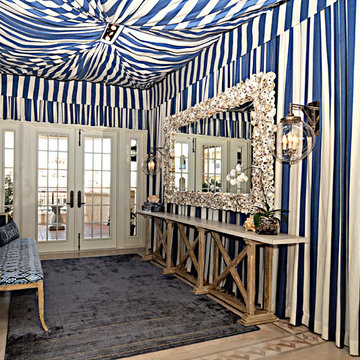
Enrique Colls Photography
Design ideas for a large tropical entry hall in Miami with multi-coloured walls, carpet, a double front door, a white front door and blue floor.
Design ideas for a large tropical entry hall in Miami with multi-coloured walls, carpet, a double front door, a white front door and blue floor.
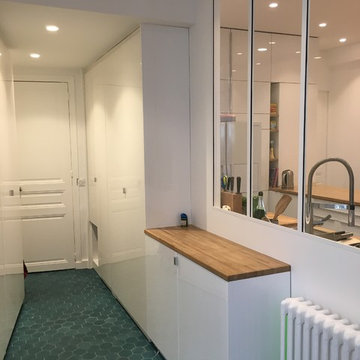
Delphine Monnier
Inspiration for a large contemporary mudroom in Paris with white walls, terra-cotta floors, a double front door, a white front door and blue floor.
Inspiration for a large contemporary mudroom in Paris with white walls, terra-cotta floors, a double front door, a white front door and blue floor.
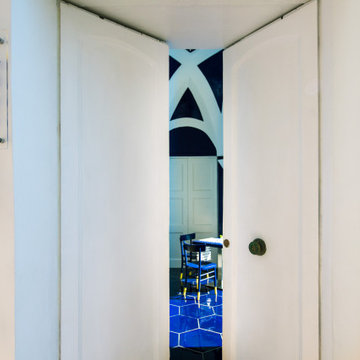
Foto: Vito Fusco
Large mediterranean front door in Other with white walls, ceramic floors, a double front door, a white front door, blue floor and vaulted.
Large mediterranean front door in Other with white walls, ceramic floors, a double front door, a white front door, blue floor and vaulted.
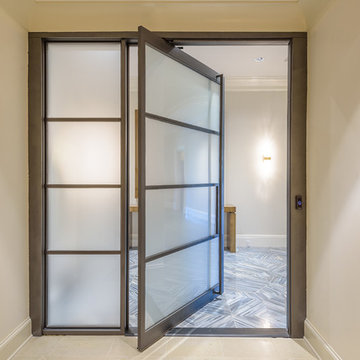
Design/Build: RPCD, Inc.
All Photos © Mike Healey Photography
Design ideas for a large transitional front door in Dallas with grey walls, ceramic floors, a pivot front door, a glass front door and blue floor.
Design ideas for a large transitional front door in Dallas with grey walls, ceramic floors, a pivot front door, a glass front door and blue floor.
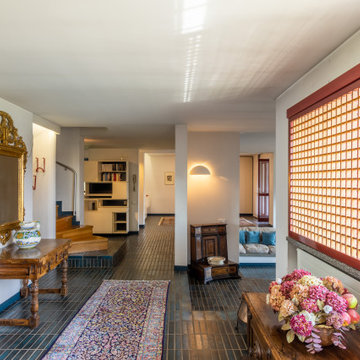
Inspiration for a large modern foyer in Other with white walls, porcelain floors and blue floor.
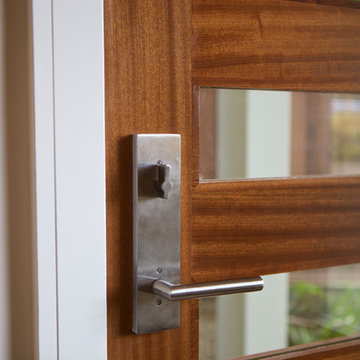
Detail of the door trim, mahogany front door and Emtek leverset.
This is an example of a large eclectic front door in San Francisco with white walls, ceramic floors, a single front door, a medium wood front door and blue floor.
This is an example of a large eclectic front door in San Francisco with white walls, ceramic floors, a single front door, a medium wood front door and blue floor.
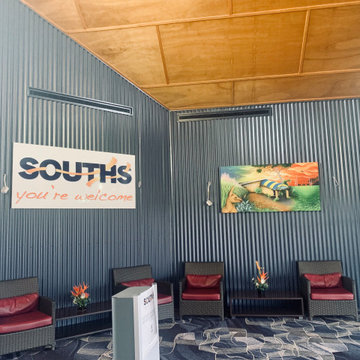
Foyer Colour bond feature wall almost complete
Photo of a large modern foyer in Central Coast with grey walls, carpet, blue floor and timber.
Photo of a large modern foyer in Central Coast with grey walls, carpet, blue floor and timber.
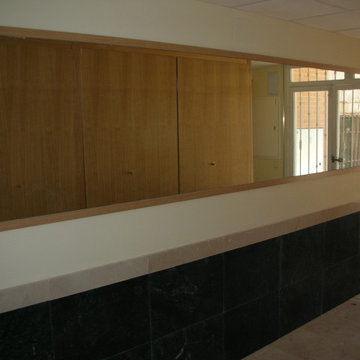
Revestimiento decorativo de fibra de vidrio.
Ideal para paredes o techos interiores en edificios nuevos o antiguos. En combinación con pinturas de alta calidad aportan a cada ambiente un carácter personal además de proporcionar una protección especial en paredes para zonas de tráfico intenso, así como, la eliminación de fisuras. Estable, resistente y permeable al vapor.
Large Entryway Design Ideas with Blue Floor
2