Large Entryway Design Ideas with Coffered
Refine by:
Budget
Sort by:Popular Today
61 - 80 of 210 photos
Item 1 of 3
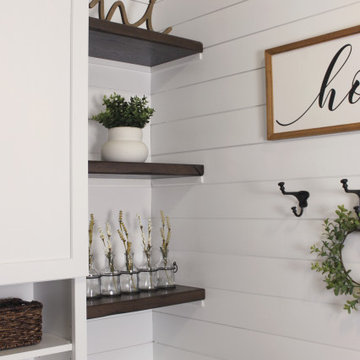
Rustic open shelving in mudroom renovation with shiplap walls.
Design ideas for a large country mudroom in Chicago with white walls, medium hardwood floors, a single front door, a white front door, brown floor, coffered and planked wall panelling.
Design ideas for a large country mudroom in Chicago with white walls, medium hardwood floors, a single front door, a white front door, brown floor, coffered and planked wall panelling.
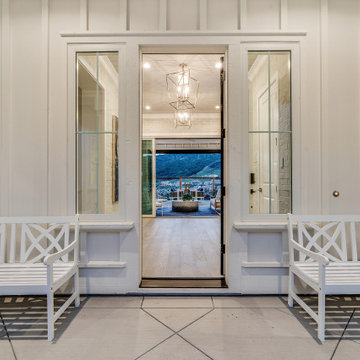
Inspiration for a large country entryway in San Francisco with grey walls, ceramic floors, beige floor and coffered.

Front Entry Interior leads to living room. White oak columns and cofferred ceilings. Tall panel on stair window echoes door style.
This is an example of a large arts and crafts foyer in Boston with white walls, dark hardwood floors, a single front door, a dark wood front door, brown floor, coffered and decorative wall panelling.
This is an example of a large arts and crafts foyer in Boston with white walls, dark hardwood floors, a single front door, a dark wood front door, brown floor, coffered and decorative wall panelling.
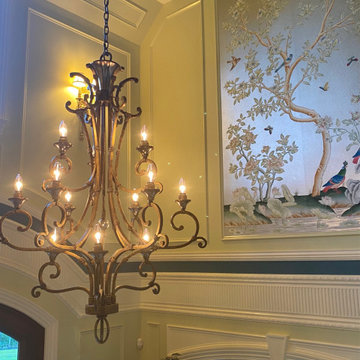
Tall entry foyer with blank walls was awakened with panel moldings, accent paint colors and breath taking hand painted Gracie Studio wall panels.
Large traditional foyer in New York with green walls, marble floors, a double front door, a brown front door, white floor, coffered and panelled walls.
Large traditional foyer in New York with green walls, marble floors, a double front door, a brown front door, white floor, coffered and panelled walls.
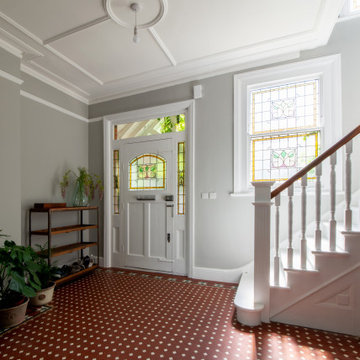
This is an example of a large industrial entry hall in London with white walls, ceramic floors, a single front door, a medium wood front door, orange floor and coffered.
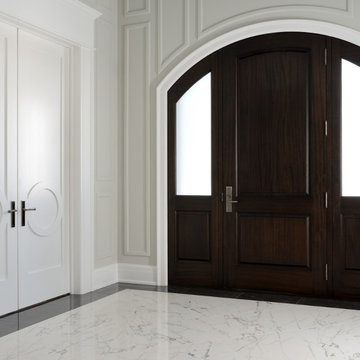
This front entry gives you the "WOW" factor when you enter this house. The wall moldings and custom doors provide are a great showpiece, not to mention the vaulted ceilings and chandeliers. The marble floor slabs with black marble border enhance this entryway.
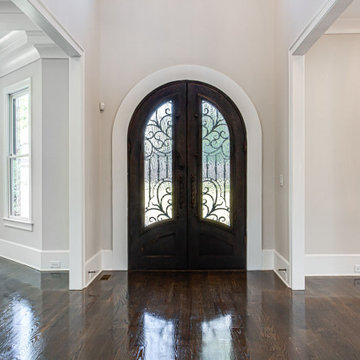
Inspiration for a large transitional foyer in Atlanta with grey walls, medium hardwood floors, a double front door, a dark wood front door, brown floor and coffered.
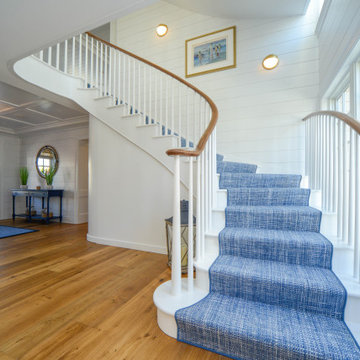
Expansive foyer with detail galore. Coffered ceilings, shiplap, natural oak floors. Stunning rounded staircase with custom coastal carpet. Nautical lighting to enhance the fine points of this uniquely beautiful home.
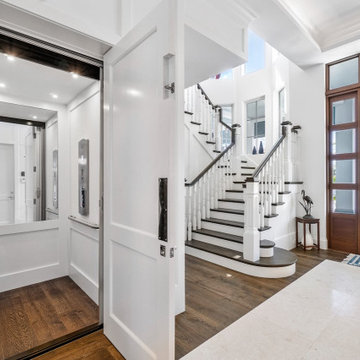
When the main suite is located on the second floor, many of our clients choose to equip their homes with an elevator, ensuring access to the master as they age (or any time they feel like skipping the stairs!)
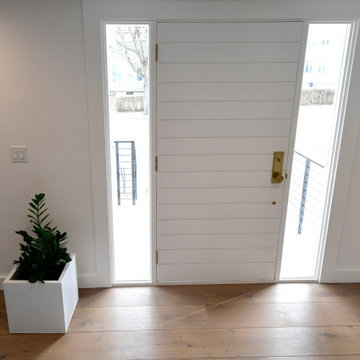
Photo of a large modern foyer in Boston with white walls, light hardwood floors, a single front door, white floor and coffered.
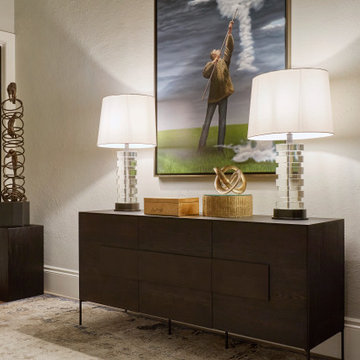
Photography by Matthew Moore
Photo of a large contemporary entryway in Melbourne with grey walls, dark hardwood floors, a single front door, a white front door, brown floor and coffered.
Photo of a large contemporary entryway in Melbourne with grey walls, dark hardwood floors, a single front door, a white front door, brown floor and coffered.
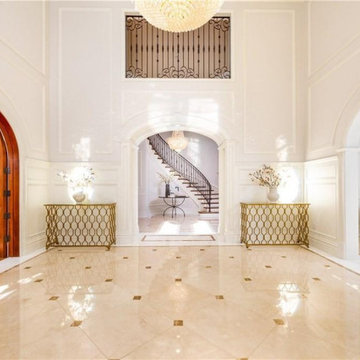
Inlaid Marble Floors. Custom Arched Alder Wood Doors. Custom Moldings & Paneling & ironwork throughout the home. Double height coffered ceilings. The view is from the main foyer to the stair hall. Living room on the right, the library study is on the left.
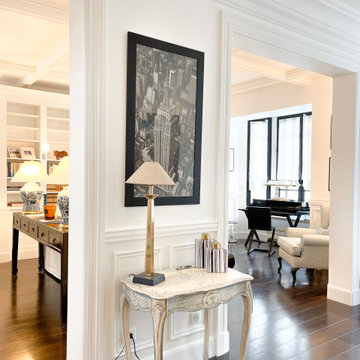
Design ideas for a large transitional foyer in Le Havre with white walls, dark hardwood floors, brown floor and coffered.
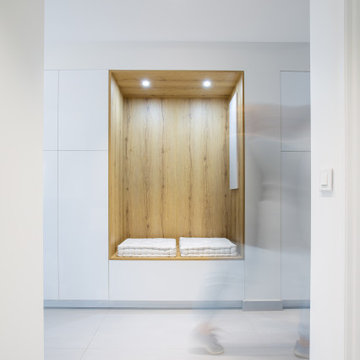
Angle de vue permettant d'apercevoir la partie entrée de la composition avec son magnifique banc intégré
Inspiration for a large contemporary foyer in Lyon with white walls, ceramic floors, a single front door, a white front door, grey floor and coffered.
Inspiration for a large contemporary foyer in Lyon with white walls, ceramic floors, a single front door, a white front door, grey floor and coffered.
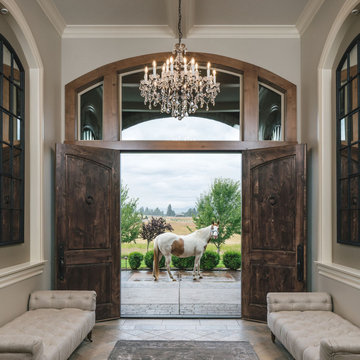
Design ideas for a large traditional foyer in Portland with grey walls, travertine floors, a double front door, a dark wood front door, beige floor and coffered.
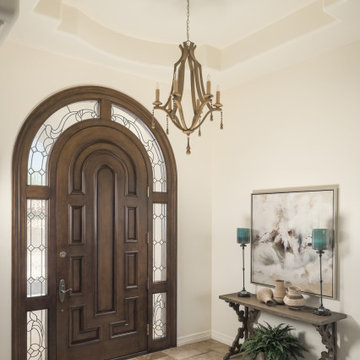
Understated desert colors and woven baskets lend a touch of Southwestern flavor to this foyer in Paradise Valley, Arizona. To help balance the soaring space, we chose a large, tall chandelier with an open structure that preserves sight lines.
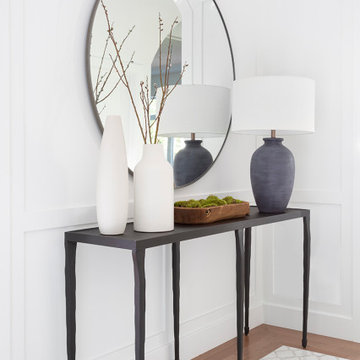
Large contemporary foyer with white walls, marble floors, a single front door, a white front door, white floor, coffered and panelled walls.
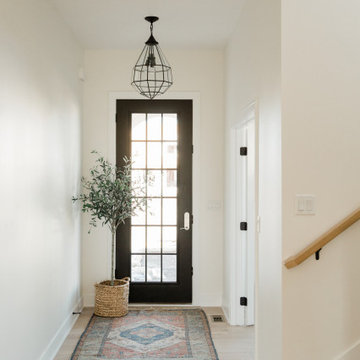
Oakstone Homes is Iowa's premier custom home & renovation company with 30+ years of experience. They build single-family and bi-attached homes in the Des Moines metro and surrounding communities. Oakstone Homes are a family-owned company that focuses on quality over quantity and we're obsessed with the details.
Featured here, our Ventura Seashell Oak floors throughout this Oastone Home IA.
Photography by Lauren Konrad Photography.
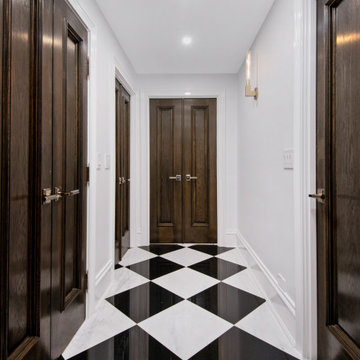
This is an example of a large transitional foyer in Chicago with grey walls, marble floors, a double front door, a dark wood front door, multi-coloured floor, coffered and panelled walls.
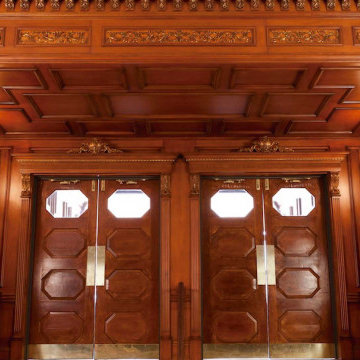
Custom Commercial bar entry. Commercial frontage. Luxury commercial woodwork, wood and glass doors.
Large traditional front door in New York with brown walls, dark hardwood floors, a double front door, a brown front door, brown floor, coffered and wood walls.
Large traditional front door in New York with brown walls, dark hardwood floors, a double front door, a brown front door, brown floor, coffered and wood walls.
Large Entryway Design Ideas with Coffered
4