Large Entryway Design Ideas with Dark Hardwood Floors
Refine by:
Budget
Sort by:Popular Today
61 - 80 of 3,558 photos
Item 1 of 3
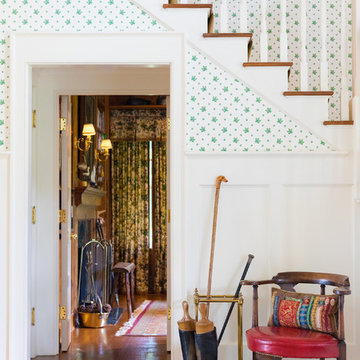
View of entry hall looking towards study entrance under stair
Aaron Thompson photographer
Inspiration for a large country entry hall in New York with multi-coloured walls, dark hardwood floors, a single front door, a white front door and brown floor.
Inspiration for a large country entry hall in New York with multi-coloured walls, dark hardwood floors, a single front door, a white front door and brown floor.
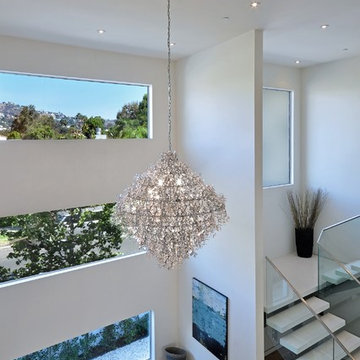
Inspiration for a large contemporary foyer in Detroit with white walls, dark hardwood floors and brown floor.
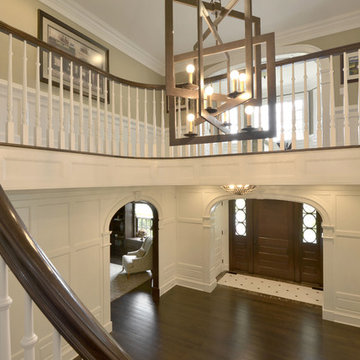
The entry was updated with wood panels to create a formal entry to the house.
Photo by: Peter Krupenye
Inspiration for a large traditional foyer in New York with white walls, dark hardwood floors, a single front door and a dark wood front door.
Inspiration for a large traditional foyer in New York with white walls, dark hardwood floors, a single front door and a dark wood front door.
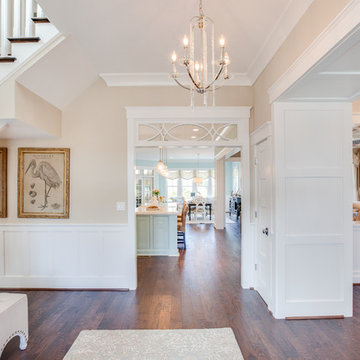
Jonathon Edwards Media
Inspiration for a large beach style front door in Other with beige walls, dark hardwood floors, a single front door and a dark wood front door.
Inspiration for a large beach style front door in Other with beige walls, dark hardwood floors, a single front door and a dark wood front door.
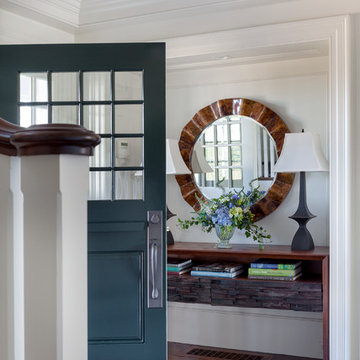
Greg Premru
This is an example of a large beach style foyer in Boston with white walls, dark hardwood floors and a green front door.
This is an example of a large beach style foyer in Boston with white walls, dark hardwood floors and a green front door.
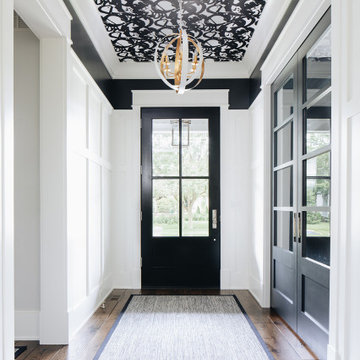
Design ideas for a large transitional foyer in Chicago with black walls, dark hardwood floors, a single front door, a black front door and brown floor.
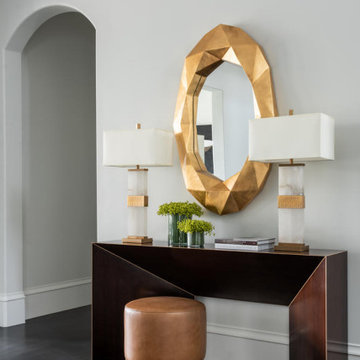
Designed by RI Studio. Make your entry table a focal point
This is an example of a large mediterranean foyer in Dallas with white walls, dark hardwood floors, a double front door, a metal front door and black floor.
This is an example of a large mediterranean foyer in Dallas with white walls, dark hardwood floors, a double front door, a metal front door and black floor.
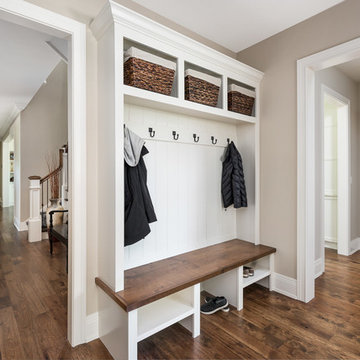
This 2 story home with a first floor Master Bedroom features a tumbled stone exterior with iron ore windows and modern tudor style accents. The Great Room features a wall of built-ins with antique glass cabinet doors that flank the fireplace and a coffered beamed ceiling. The adjacent Kitchen features a large walnut topped island which sets the tone for the gourmet kitchen. Opening off of the Kitchen, the large Screened Porch entertains year round with a radiant heated floor, stone fireplace and stained cedar ceiling. Photo credit: Picture Perfect Homes
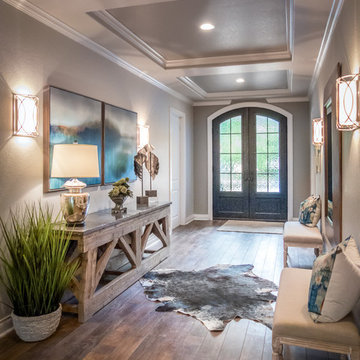
This rustic and traditional entryway is the perfect place to define this home's style. By incorporating earth tones and outdoor elements like, the cowhide and wood furniture, guests will experience a taste of the rest of the house, before they’ve seen it.
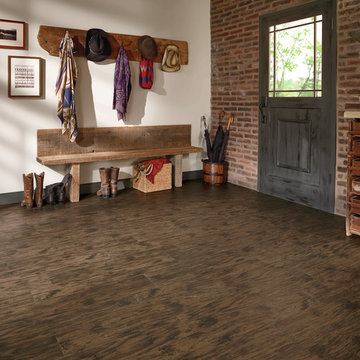
Photo of a large mudroom in Nashville with white walls, dark hardwood floors, a single front door and a black front door.
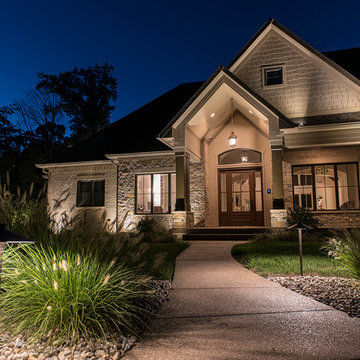
Low voltage path lights were used to illuminate the walkway to the entrance of this beautiful one story home in the country. Soft lighting was added to graze the walls and roofline of the home and show of its amazing details.
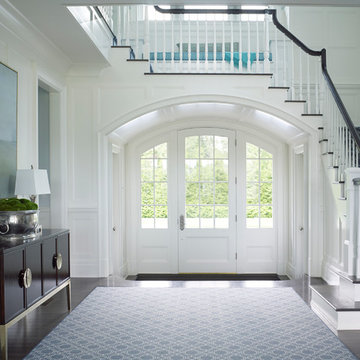
Tria Giovan Photography
Inspiration for a large traditional front door in New York with white walls, a single front door, a white front door, dark hardwood floors and brown floor.
Inspiration for a large traditional front door in New York with white walls, a single front door, a white front door, dark hardwood floors and brown floor.
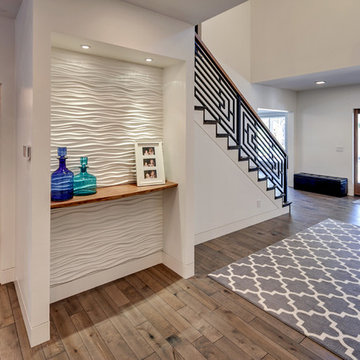
Photo of a large contemporary foyer in Portland with white walls, dark hardwood floors, a single front door, a dark wood front door and brown floor.
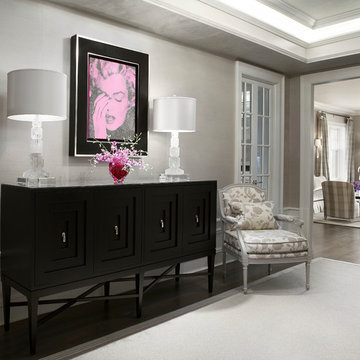
Statement front entry with a bright Marilyn Monroe piece and lighted ceiling.
Werner Straube Photography
This is an example of a large transitional foyer in Chicago with grey walls, dark hardwood floors, brown floor and recessed.
This is an example of a large transitional foyer in Chicago with grey walls, dark hardwood floors, brown floor and recessed.

The homeowners of this expansive home wanted to create an informal year-round residence for their active family that reflected their love of the outdoors and time spent in ski and camping lodges. The result is a luxurious, yet understated, entry and living room area that exudes a feeling of warmth and relaxation. The dark wood floors, cabinets with natural wood grain, coffered ceilings, stone fireplace, and craftsman style staircase, offer the ambiance of a 19th century mountain lodge. This is combined with painted wainscoting and woodwork to brighten and modernize the space.
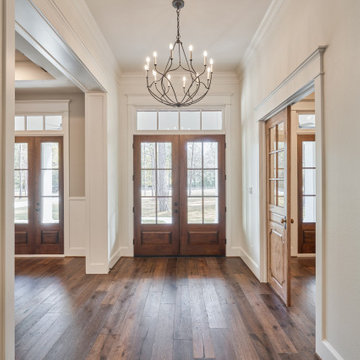
This is an example of a large foyer in Houston with white walls, dark hardwood floors, a double front door, a glass front door and brown floor.
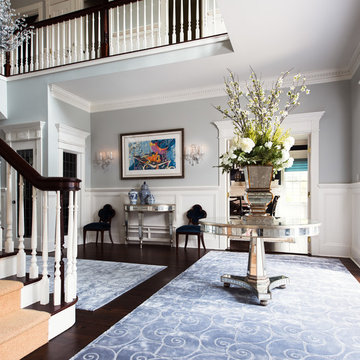
The grand foyer welcomes family and guests with a beautiful center table and coordinating console and flower arrangement. An element of whimsy is added with the custom carpet pattern, crystal and colorful artwork. Credit: Lisa Russman Photography
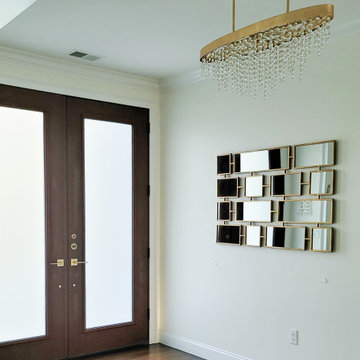
The elegant main entry has eight-foot tall double wood-looking fiberglass doors with frosted glass. The hardwood floors are a warm and welcoming feature that leads straight into the living room and adjacent formal dining room.

This is an example of a large transitional front door in Philadelphia with white walls, dark hardwood floors, a single front door, a dark wood front door and planked wall panelling.
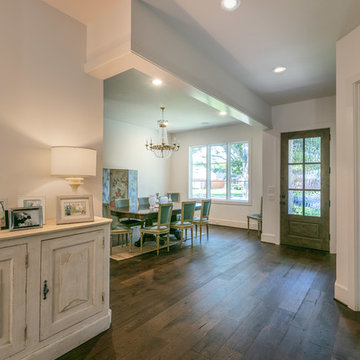
Large transitional entry hall in Houston with white walls, dark hardwood floors, a single front door, a brown front door and brown floor.
Large Entryway Design Ideas with Dark Hardwood Floors
4