Large Entryway Design Ideas with Planked Wall Panelling
Refine by:
Budget
Sort by:Popular Today
121 - 140 of 184 photos
Item 1 of 3
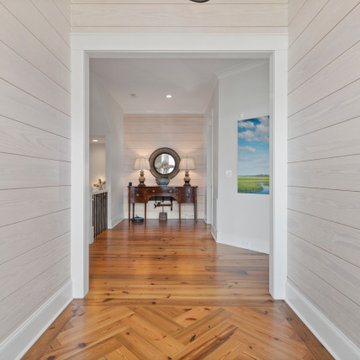
Second floor entry
Inspiration for a large beach style foyer in Raleigh with white walls, medium hardwood floors, a double front door, a dark wood front door, brown floor and planked wall panelling.
Inspiration for a large beach style foyer in Raleigh with white walls, medium hardwood floors, a double front door, a dark wood front door, brown floor and planked wall panelling.
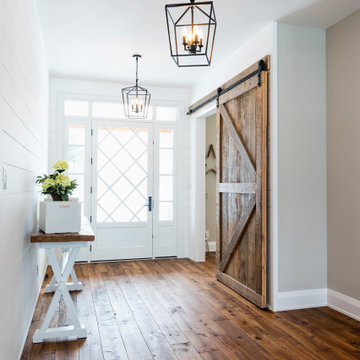
Fibercraft door
Large arts and crafts foyer in Toronto with white walls, a single front door, a white front door and planked wall panelling.
Large arts and crafts foyer in Toronto with white walls, a single front door, a white front door and planked wall panelling.
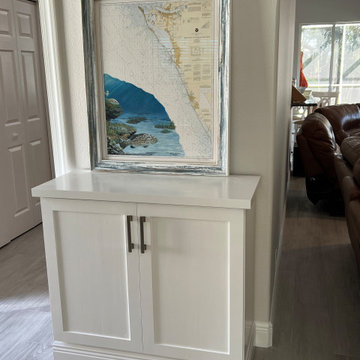
Design and construction of large entertainment unit with electric fireplace, storage cabinets and floating shelves. This remodel also included new tile floor and entire home paint
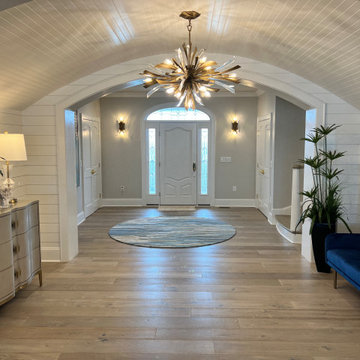
gracious entry with distinctive fixtures.
Photo of a large beach style foyer in Other with white walls, light hardwood floors, a single front door, a white front door, wood and planked wall panelling.
Photo of a large beach style foyer in Other with white walls, light hardwood floors, a single front door, a white front door, wood and planked wall panelling.
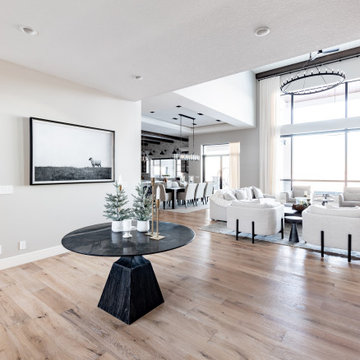
This is an example of a large transitional foyer in Calgary with white walls, medium hardwood floors, a black front door, brown floor and planked wall panelling.
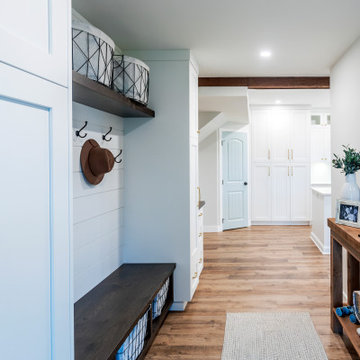
Photo by Brice Ferre.
Design ideas for a large country mudroom in Vancouver with light hardwood floors, a single front door, a dark wood front door, brown floor and planked wall panelling.
Design ideas for a large country mudroom in Vancouver with light hardwood floors, a single front door, a dark wood front door, brown floor and planked wall panelling.
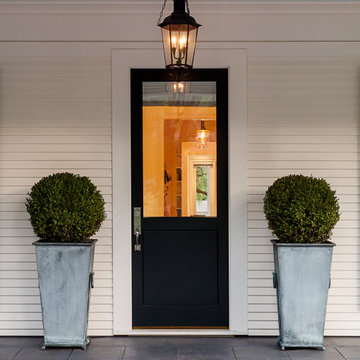
Originally a Sears and Roebuck kit house that was shipped out by train. The project included masonry, pool, woodwork, planting, veggie boxes and synthetic turf.
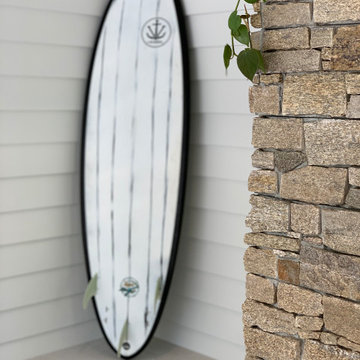
Entry. Decorative surf board.
Design ideas for a large beach style entry hall in Sunshine Coast with white walls, porcelain floors, white floor, exposed beam and planked wall panelling.
Design ideas for a large beach style entry hall in Sunshine Coast with white walls, porcelain floors, white floor, exposed beam and planked wall panelling.
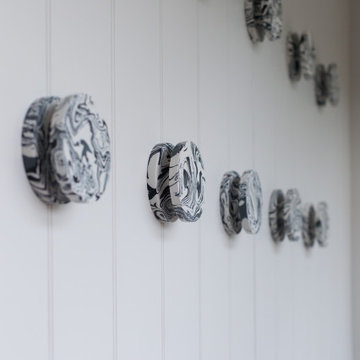
Inspiration for a large modern foyer in London with grey walls, a double front door, a metal front door and planked wall panelling.
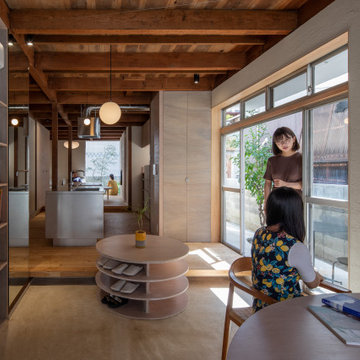
手前から、土間・キッチン・リビングとステップフロアで連続した空間になっています。また周りはぐるりとテラスが取り囲む。気分に合わせて様々な居場所を選び取れます。
Photo of a large mediterranean mudroom in Other with beige walls, a sliding front door, a light wood front door, beige floor, wood and planked wall panelling.
Photo of a large mediterranean mudroom in Other with beige walls, a sliding front door, a light wood front door, beige floor, wood and planked wall panelling.
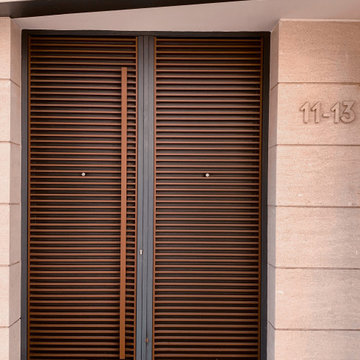
Photo of a large contemporary front door in Alicante-Costa Blanca with beige walls, ceramic floors, a double front door, a metal front door, grey floor and planked wall panelling.

This is an example of a large transitional front door in Philadelphia with white walls, dark hardwood floors, a single front door, a dark wood front door and planked wall panelling.

Photo of a large transitional vestibule in Other with beige walls, slate floors, black floor, exposed beam and planked wall panelling.
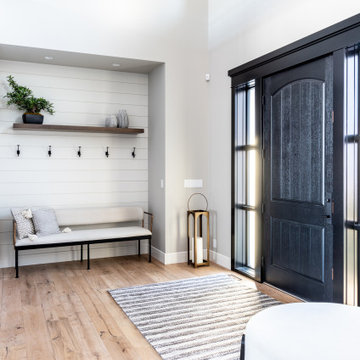
Design ideas for a large transitional foyer in Calgary with white walls, medium hardwood floors, a black front door, brown floor and planked wall panelling.
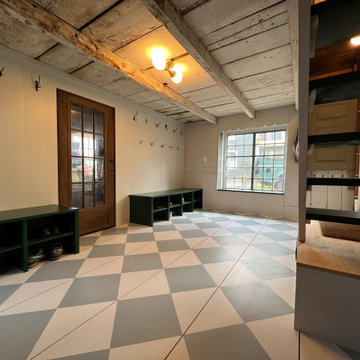
What was once part of an attached barn to an historic home became a spacious mudroom in keeping with the existing antique character. A checkered painted floor on wide pine flooring is the main eye-catcher in this space. Minimalist benches with cubbies and antique hooks found in the attic make up the coat and shoe storage. A custom ladder leads to the loft area, a future craft room for the youngest members of the family. The ceiling was wire-brushed clean and left in its weathered beauty.
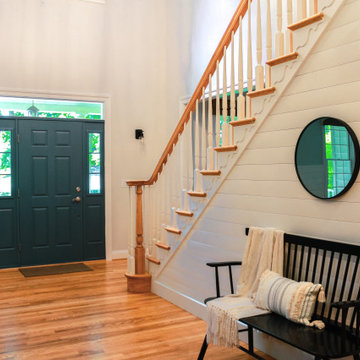
This two-story entryway will WOW guests as soon as they walk through the door. A globe chandelier, navy colored front door, shiplap accent wall, and stunning sitting bench were all designed to bring farmhouse elements the client was looking for.
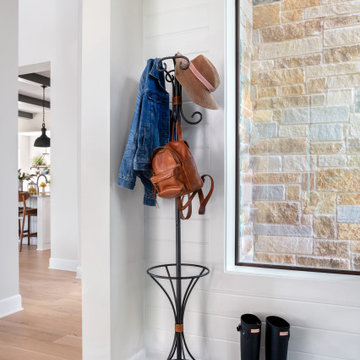
Modern Entryway
Inspiration for a large modern foyer in Austin with white walls, light hardwood floors, brown floor, planked wall panelling, a double front door and a black front door.
Inspiration for a large modern foyer in Austin with white walls, light hardwood floors, brown floor, planked wall panelling, a double front door and a black front door.
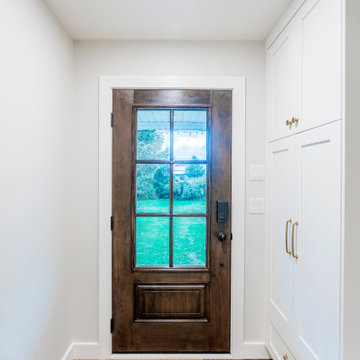
Photo by Brice Ferre.
Photo of a large country mudroom in Vancouver with light hardwood floors, a single front door, a dark wood front door, brown floor and planked wall panelling.
Photo of a large country mudroom in Vancouver with light hardwood floors, a single front door, a dark wood front door, brown floor and planked wall panelling.

Mudroom/Foyer, Master Bathroom and Laundry Room renovation in Pennington, NJ. By relocating the laundry room to the second floor A&E was able to expand the mudroom/foyer and add a powder room. Functional bench seating and custom inset cabinetry not only hide the clutter but look beautiful when you enter the home. Upstairs master bath remodel includes spacious walk-in shower with bench, freestanding soaking tub, double vanity with plenty of storage. Mixed metal hardware including bronze and chrome. Water closet behind pocket door. Walk-in closet features custom built-ins for plenty of storage. Second story laundry features shiplap walls, butcher block countertop for folding, convenient sink and custom cabinetry throughout. Granite, quartz and quartzite and neutral tones were used throughout these projects.
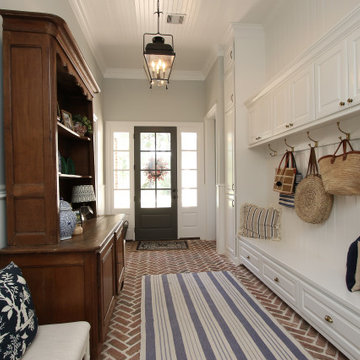
Large traditional mudroom in Houston with grey walls, brick floors, a single front door, a dark wood front door, red floor, wood and planked wall panelling.
Large Entryway Design Ideas with Planked Wall Panelling
7