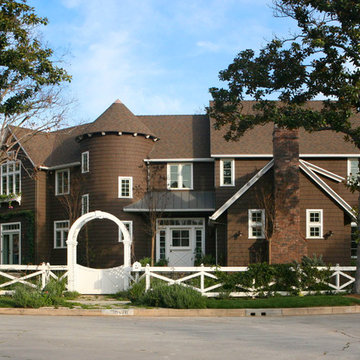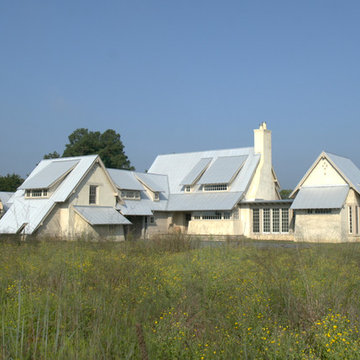Barn Large Exterior Design Ideas
Refine by:
Budget
Sort by:Popular Today
41 - 60 of 108 photos
Item 1 of 3
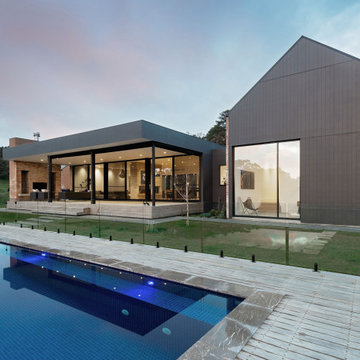
Nestled in the Adelaide Hills, 'The Modern Barn' is a reflection of it's site. Earthy, honest, and moody materials make this family home a lovely statement piece. With two wings and a central living space, this building brief was executed with maximizing views and creating multiple escapes for family members. Overlooking a west facing escarpment, the deck and pool overlook a stunning hills landscape and completes this building. reminiscent of a barn, but with all the luxuries.
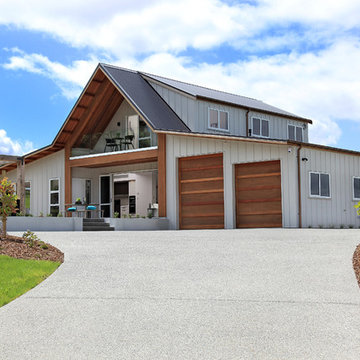
This brand new 330m2 home.
Enormous carpeted garage with extra space to park the boat or the caravan.
Design ideas for a large contemporary two-storey beige exterior in Auckland with wood siding and a gable roof.
Design ideas for a large contemporary two-storey beige exterior in Auckland with wood siding and a gable roof.
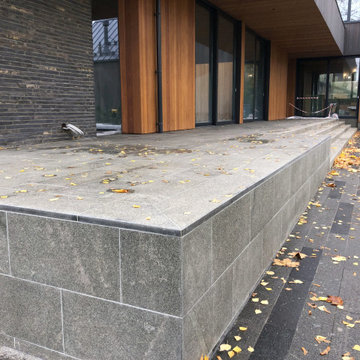
Комбинированный фасад из планкена, кирпича и гранита.
This is an example of a large contemporary two-storey grey house exterior in Moscow with mixed siding, a mixed roof, a grey roof and clapboard siding.
This is an example of a large contemporary two-storey grey house exterior in Moscow with mixed siding, a mixed roof, a grey roof and clapboard siding.
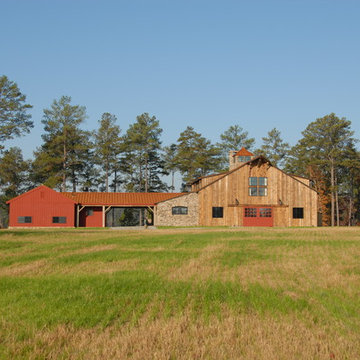
Inspiration for a large country two-storey red house exterior in Cincinnati with wood siding, a gable roof and a tile roof.
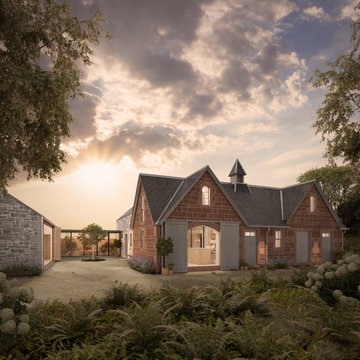
Nutwood Steading is a conversion of a historic coach house and stable to a sustainable family home. The existing Victorian-era building is charming but in a derelict state. The steading includes high-quality local stonework and some beautiful historic features.
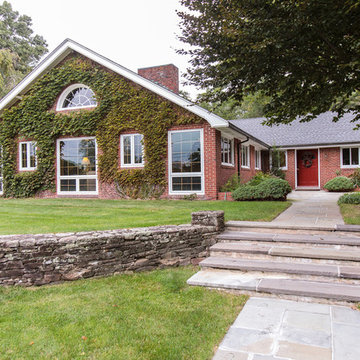
7 Silver Hill Road, Lincoln, MA 01776
Picturesque converted barn residence features 4-bedrooms, 3 baths, pool, three-car carriage house, barn, pond and pastures agriculturally zoned.
http://www.7silverhillroad.com
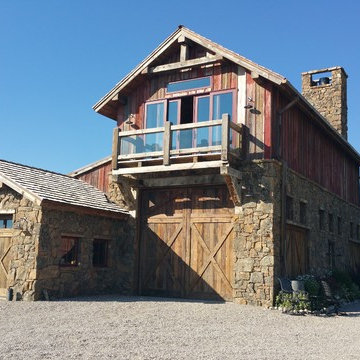
This apartment garage; has a distressed wood and stone wood exterior, reclaimed wood trusses, and a red faded wood. With barn doors for the main garage as well as as the garage for a motor home.
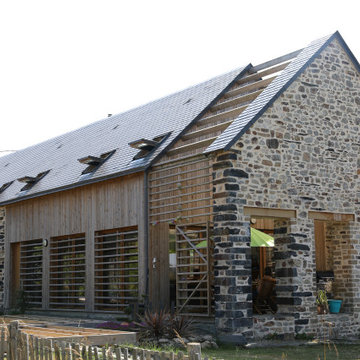
Le projet porte sur la réhabilitation d’une ancienne étable en habitation. Il tire parti de la typologie de cette ancienne grange et des matériaux existants tout en proposant une expression nouvelle du bâtiment.
L’ensemble des extensions et des parties de mur complétées est réalisé en bois, mettant ainsi en valeur, par contraste, les murs massifs en pierres. Un jeu de claustra bois (façade est) et double façade (terrasse) permet de se protéger des vues des habitations voisines tout en gardant d’importants apports solaires et une large ouverture vers le grand paysage vitréen.
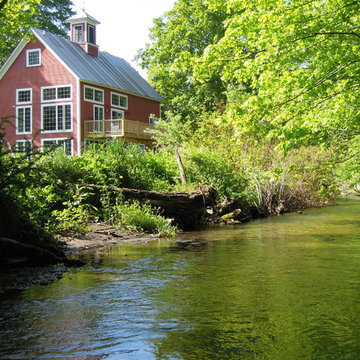
Inspiration for a large country two-storey red exterior in Burlington with wood siding.
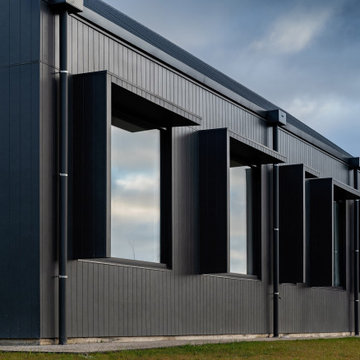
Nestled in the Adelaide Hills, 'The Modern Barn' is a reflection of it's site. Earthy, honest, and moody materials make this family home a lovely statement piece. With two wings and a central living space, this building brief was executed with maximizing views and creating multiple escapes for family members. Overlooking a west facing escarpment, the deck and pool overlook a stunning hills landscape and completes this building. reminiscent of a barn, but with all the luxuries.
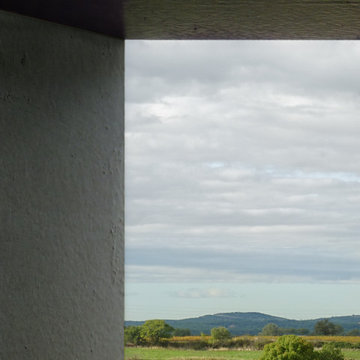
Large contemporary three-storey townhouse exterior in Montpellier with stone veneer, a gable roof and a tile roof.
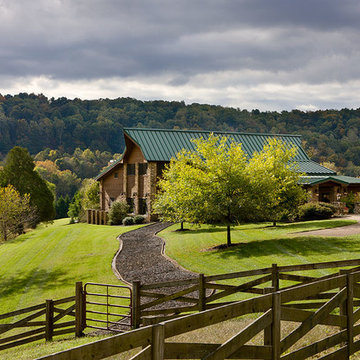
This is an example of a large country two-storey brown house exterior in Nashville with stone veneer, a hip roof and a metal roof.
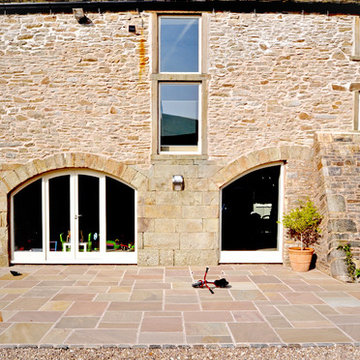
To Download the Brochure For E2 Architecture and Interiors’ Award Winning Project
The Pavilion Eco House, Blackheath
Please Paste the Link Below Into Your Browser
http://www.e2architecture.com/downloads/
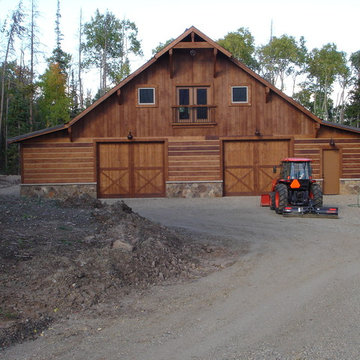
Barn for storage of ranch vehicles and toys. Loft area utilized for rec room with billiards, ping pong table and game tables.
Design ideas for a large country two-storey brown exterior in Denver with wood siding and a gable roof.
Design ideas for a large country two-storey brown exterior in Denver with wood siding and a gable roof.
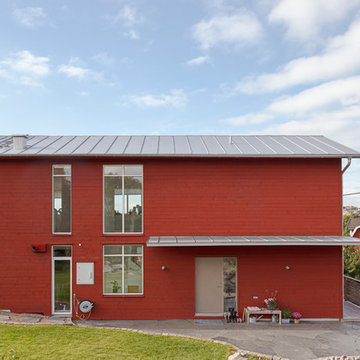
Large scandinavian two-storey red exterior in Gothenburg with wood siding and a shed roof.
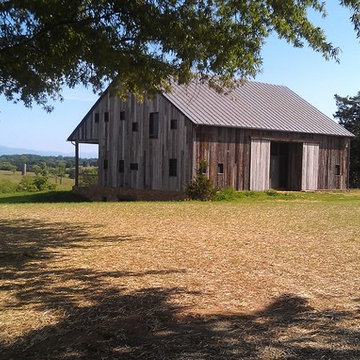
This is an example of a large traditional two-storey brown exterior in Burlington with wood siding, a gable roof, a metal roof, a brown roof and board and batten siding.
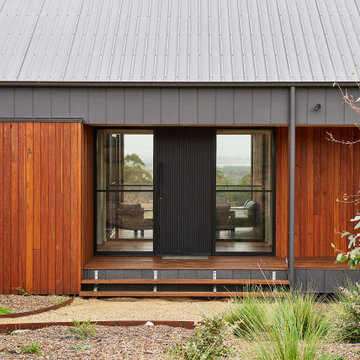
Inspiration for a large contemporary one-storey black house exterior in Geelong with concrete fiberboard siding, a gable roof, a metal roof and a black roof.
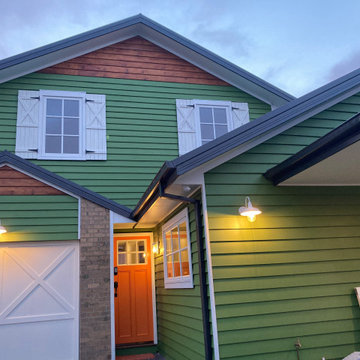
Exterior
Inspiration for a large traditional two-storey green house exterior with wood siding, a gable roof, a metal roof, a black roof and board and batten siding.
Inspiration for a large traditional two-storey green house exterior with wood siding, a gable roof, a metal roof, a black roof and board and batten siding.
Barn Large Exterior Design Ideas
3
