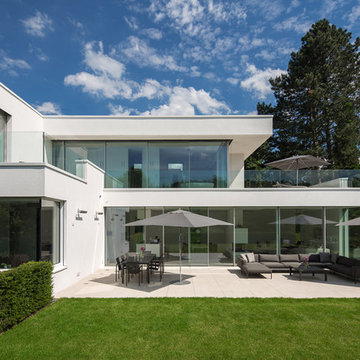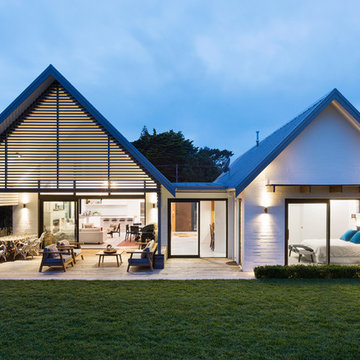Alfresco Dining Large Exterior Design Ideas
Refine by:
Budget
Sort by:Popular Today
1 - 20 of 25 photos
Item 1 of 3
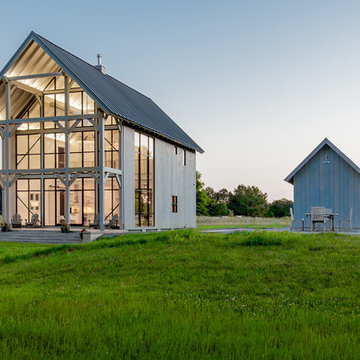
Design ideas for a large country two-storey white house exterior in Baltimore with wood siding, a gable roof and a metal roof.
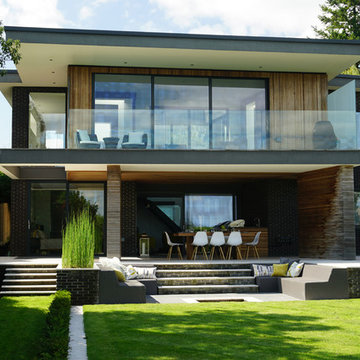
Stuart Charles Towner
Inspiration for a large contemporary two-storey multi-coloured house exterior in Hampshire with mixed siding and a flat roof.
Inspiration for a large contemporary two-storey multi-coloured house exterior in Hampshire with mixed siding and a flat roof.
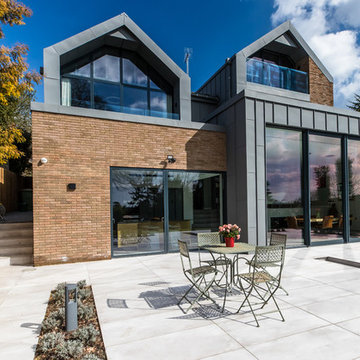
A new build house in the heart of Surrey for private clients.
The twin gabled roofs are constructed from zinc while the exterior is clad in a mixture of modern slim-format brickwork and natural cedar battens. The oversized aluminium glazing provides superb lighting and allows maximum benefit of the glorious views over the Surrey countryside.
Internally the two sided fireplace in the foyer is a particular feature and enables the external and internal architecture to blend seamlessly. The interior space offers differing ceiling heights ranging from 2.2m to 3.8m and combines open plan entertaining spaces and homely snugs. From the lower 14m wide kitchen/dining area there are feature 3.6m high sliding doors leading to a 100ft south west facing garden. The master suite occupies one whole side of the house and frames far reaching views of the Surrey downs through the 4m tall gable window. Bedroom 2 & 3 are complimented by impressive en-suite bathrooms and the top floor consists of two more bedrooms with further views across the countryside. The house is equipped with air conditioning, state of the art audio visual features, designer kitchen and a Lutron lighting system.
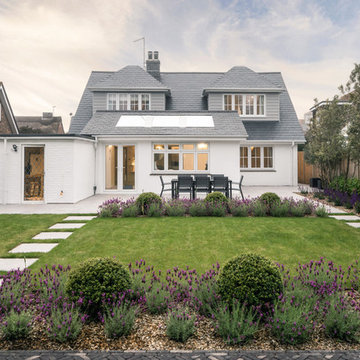
Grant Ritchie
Photo of a large traditional two-storey brick white house exterior in Other with a hip roof and a shingle roof.
Photo of a large traditional two-storey brick white house exterior in Other with a hip roof and a shingle roof.
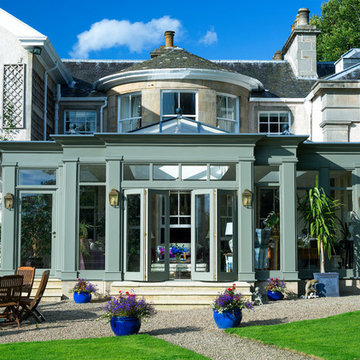
This hardwood orangery perfectly accompanies the existing footprint of the building and the timber pilaster posts and heavy mouldings reflect the original stonework and ornate features of the exquisite property.
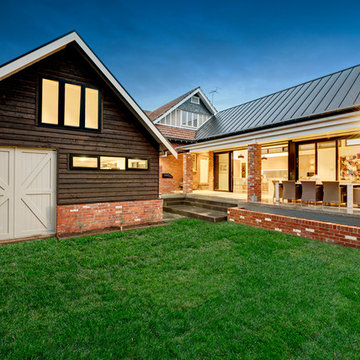
Modern renovation to a beautiful period home in Camberwell. Standing seam roofing and re-cycled brick frame the huge black New York style windows and doors, that lead from internal living and dining to outdoor entertaining.
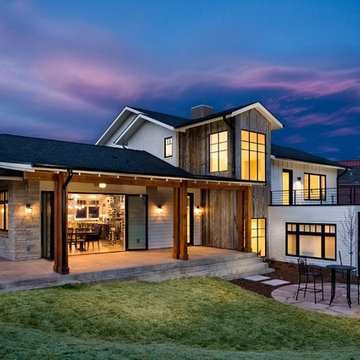
The custom home is in Boulder, CO. The mixed exterior siding adds visual intrigue. The as shown open Nana Wall system allows for easy flow between in the interior and exterior portions of the home. Large format windows help capitalize on the stunning views around the home.
Photo Credit: StudioQPhoto.com
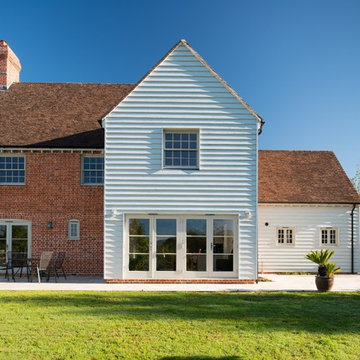
Joe Low Photographer
www@joelow.com
This is an example of a large traditional three-storey multi-coloured house exterior in Hampshire with mixed siding and a hip roof.
This is an example of a large traditional three-storey multi-coloured house exterior in Hampshire with mixed siding and a hip roof.
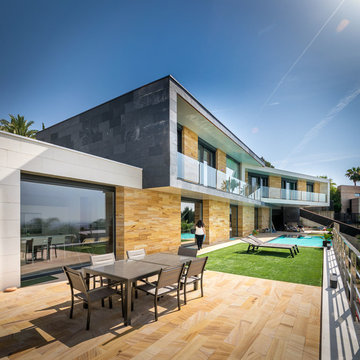
David Jiménez
Large contemporary two-storey exterior in Barcelona with stone veneer and a flat roof.
Large contemporary two-storey exterior in Barcelona with stone veneer and a flat roof.
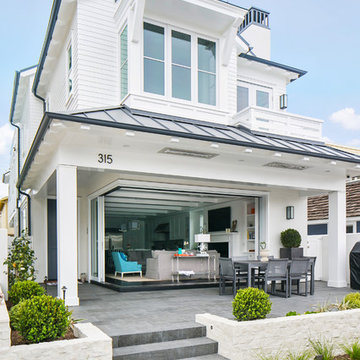
Exterior farm house
Photography by Ryan Garvin
Large beach style two-storey white exterior in Orange County with wood siding and a hip roof.
Large beach style two-storey white exterior in Orange County with wood siding and a hip roof.
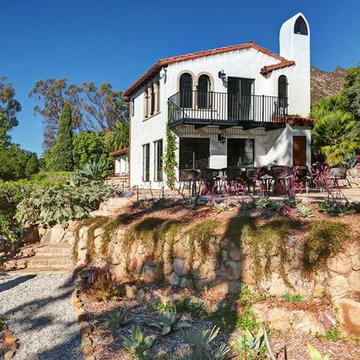
Large mediterranean two-storey white exterior in Denver with a gable roof.
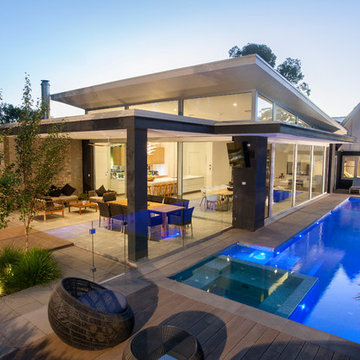
Peter Hoare
Inspiration for a large contemporary split-level grey exterior in Adelaide with a flat roof.
Inspiration for a large contemporary split-level grey exterior in Adelaide with a flat roof.
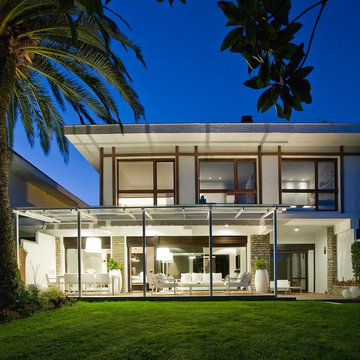
Proyecto de decoración, dirección y ejecución de obra: Sube Interiorismo www.subeinteriorismo.com
Fotografía Carlos Terreros
Photo of a large contemporary two-storey white house exterior in Bilbao with mixed siding and a shed roof.
Photo of a large contemporary two-storey white house exterior in Bilbao with mixed siding and a shed roof.
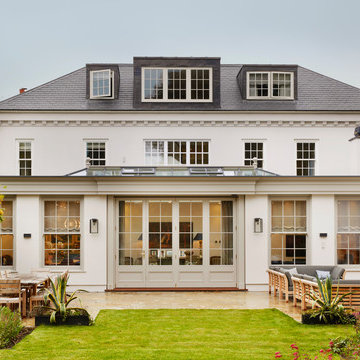
Darren Chung
Photo of a large traditional stucco white house exterior in Essex with a shingle roof.
Photo of a large traditional stucco white house exterior in Essex with a shingle roof.
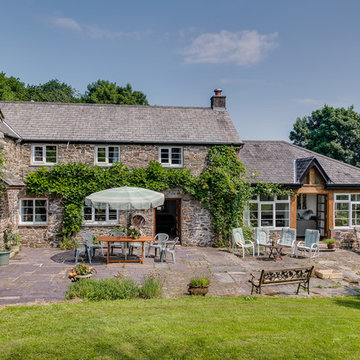
Design ideas for a large country two-storey grey house exterior in Surrey with stone veneer, a clipped gable roof and a shingle roof.
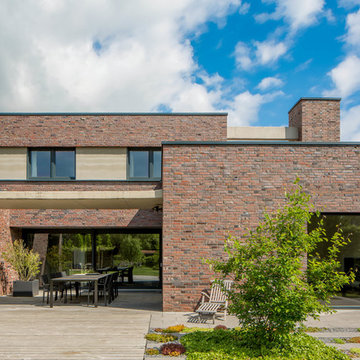
Foto: Julia Vogel
Inspiration for a large contemporary two-storey brick multi-coloured exterior in Dusseldorf with a flat roof.
Inspiration for a large contemporary two-storey brick multi-coloured exterior in Dusseldorf with a flat roof.
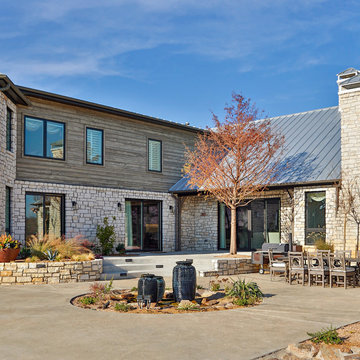
Terri Glanger
Design ideas for a large contemporary two-storey exterior in Dallas with stone veneer.
Design ideas for a large contemporary two-storey exterior in Dallas with stone veneer.
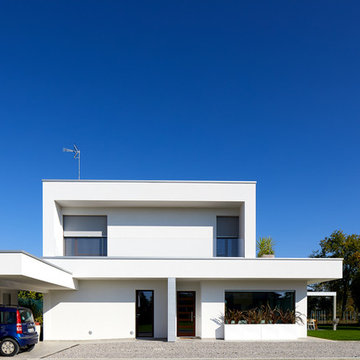
Photo Crivellari
Large contemporary two-storey stucco white house exterior in Other with a flat roof.
Large contemporary two-storey stucco white house exterior in Other with a flat roof.
Alfresco Dining Large Exterior Design Ideas
1
