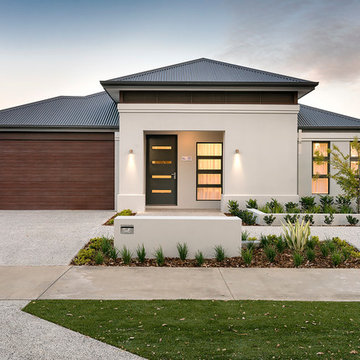Large Exterior Design Ideas
Refine by:
Budget
Sort by:Popular Today
1 - 20 of 1,183 photos
Item 1 of 3

Material expression and exterior finishes were carefully selected to reduce the apparent size of the house, last through many years, and add warmth and human scale to the home. The unique siding system is made up of different widths and depths of western red cedar, complementing the vision of the structure's wings which are balanced, not symmetrical. The exterior materials include a burn brick base, powder-coated steel, cedar, acid-washed concrete and Corten steel planters.
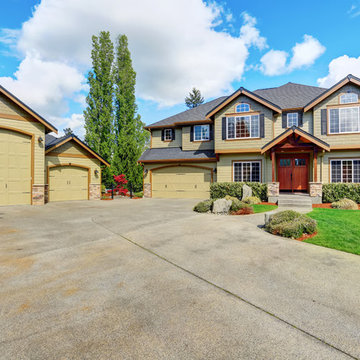
Photo of a large traditional two-storey green house exterior in Chicago with wood siding, a hip roof and a shingle roof.
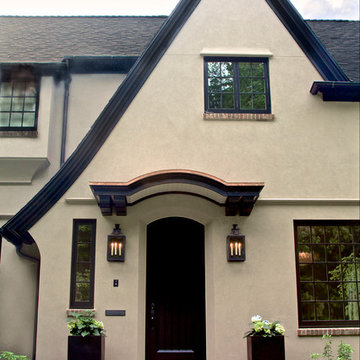
Cella Architecture - Erich Karp, AIA
Laurelhurst
Portland, OR
Design ideas for a large traditional three-storey stucco beige house exterior in Portland with a gable roof and a shingle roof.
Design ideas for a large traditional three-storey stucco beige house exterior in Portland with a gable roof and a shingle roof.
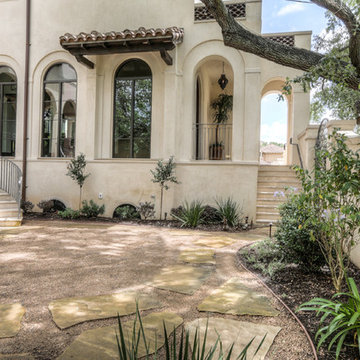
Large mediterranean two-storey stucco beige house exterior in Houston with a hip roof and a tile roof.
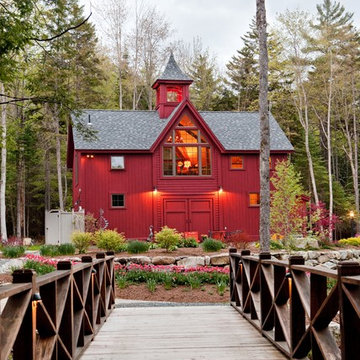
Yankee Barn Homes - Bennington Carriage House
Large country two-storey red house exterior in Manchester with wood siding, a gable roof and a shingle roof.
Large country two-storey red house exterior in Manchester with wood siding, a gable roof and a shingle roof.
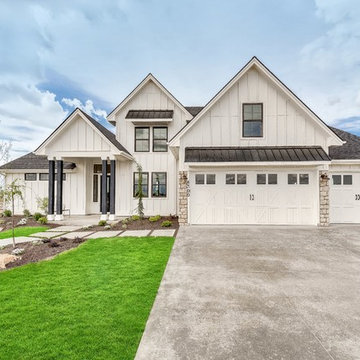
This charming exterior is reminiscent of a bygone era where life was simpler and homes were functionally beautiful. The white siding paired with black trim offsets the gorgeous elevation, which won first place in the Boise parade of homes for best exterior! Walk through the front door and you're instantly greeted by warmth and natural light, with the black and white color palette effortlessly weaving its way throughout the home in an updated modern way.

The brief for this project was for the house to be at one with its surroundings.
Integrating harmoniously into its coastal setting a focus for the house was to open it up to allow the light and sea breeze to breathe through the building. The first floor seems almost to levitate above the landscape by minimising the visual bulk of the ground floor through the use of cantilevers and extensive glazing. The contemporary lines and low lying form echo the rolling country in which it resides.
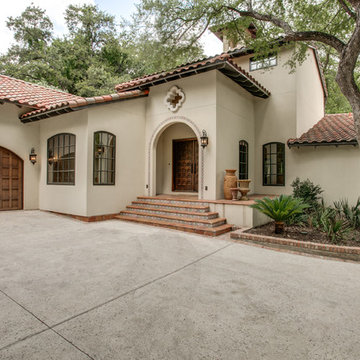
Bella Vista Company
This home won the NARI Greater Dallas CotY Award for Entire House $750,001 to $1,000,000 in 2015.
This is an example of a large mediterranean two-storey stucco beige exterior in Dallas.
This is an example of a large mediterranean two-storey stucco beige exterior in Dallas.

This exterior showcases a beautiful blend of creamy white and taupe colors on brick. The color scheme exudes a timeless elegance, creating a sophisticated and inviting façade. One of the standout features is the striking angles on the roofline, adding a touch of architectural interest and modern flair to the design. The windows not only enhance the overall aesthetics but also offer picturesque views and a sense of openness.

Photo of a large contemporary one-storey brick white house exterior with a shingle roof and a black roof.

Front elevation of the design. Materials include: random rubble stonework with cornerstones, traditional lap siding at the central massing, standing seam metal roof with wood shingles (Wallaba wood provides a 'class A' fire rating).
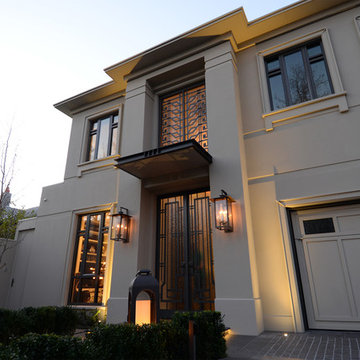
This dramatic facade evokes a sense of Hollywood glamour.
Design ideas for a large midcentury two-storey concrete beige house exterior in Melbourne.
Design ideas for a large midcentury two-storey concrete beige house exterior in Melbourne.
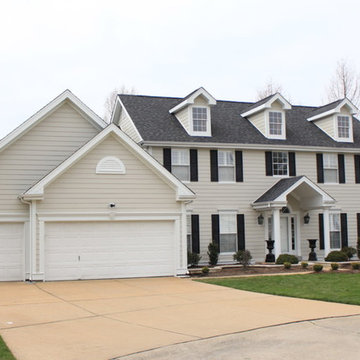
Project Name: James Hardie Cobblestone Siding
Project Location: Chesterfield, MO (63005)
Siding Type: James Hardie Fiber Cement Lap Siding
Siding Color: Cobblestone
Trim: James Hardie (Arctic White)
Fascia Materials and Color: White Hidden Vent Vinyl
Soffit Materials and Color: White Aluminum
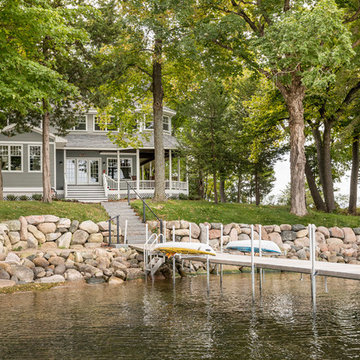
Spacecrafting Photography
Inspiration for a large beach style two-storey grey house exterior in Minneapolis with a shingle roof, concrete fiberboard siding, a hip roof, a grey roof and clapboard siding.
Inspiration for a large beach style two-storey grey house exterior in Minneapolis with a shingle roof, concrete fiberboard siding, a hip roof, a grey roof and clapboard siding.
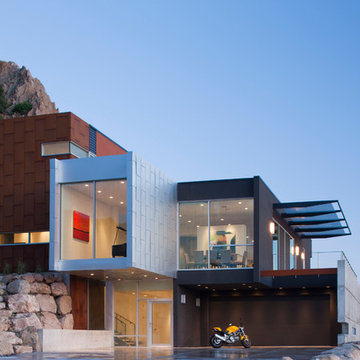
This is an example of a large contemporary three-storey brown exterior in Los Angeles with a flat roof and mixed siding.
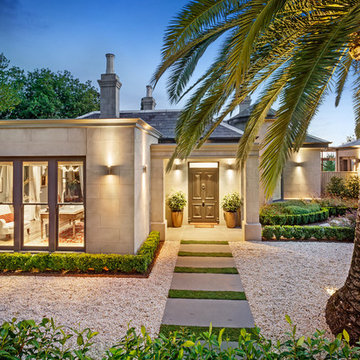
An entrance worthy of a grand Victorian Homestead.
Inspiration for a large transitional two-storey beige house exterior in Melbourne with a hip roof, a tile roof and a grey roof.
Inspiration for a large transitional two-storey beige house exterior in Melbourne with a hip roof, a tile roof and a grey roof.
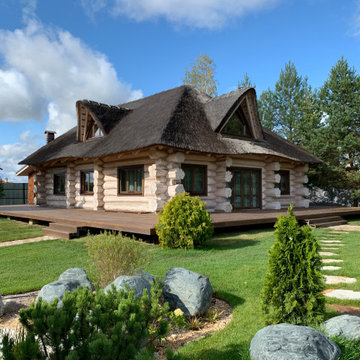
дачный дом из рубленого бревна с камышовой крышей
Inspiration for a large country two-storey beige exterior in Other with wood siding, a green roof and a clipped gable roof.
Inspiration for a large country two-storey beige exterior in Other with wood siding, a green roof and a clipped gable roof.
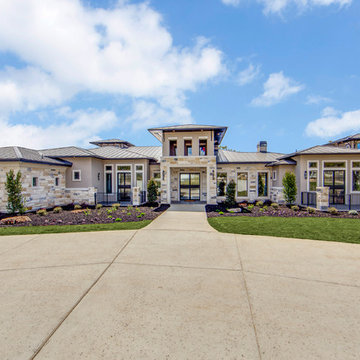
Shoot2Sell
Inspiration for a large transitional one-storey grey house exterior in Dallas with stone veneer and a metal roof.
Inspiration for a large transitional one-storey grey house exterior in Dallas with stone veneer and a metal roof.
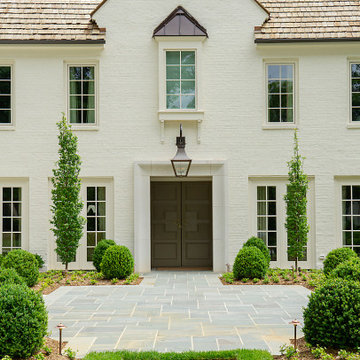
custom front entry door in Sapele Mahogany, but field painted. Two decorative ring pull bars, one small deadbolt, all in brass. Did you know you don't have to have traditional entry door hardware? Sometimes it can be more cost effective to forego tubular entry sets and have a single deadbolt, pulls, roller catches, and cremone bolts installed. (Depending on your selections, of course.)
The windows are operable casements that are wood primed. Window and Door Pros, LLC of Charlotte was pleased to partner with Urban Building Group on this project!
Large Exterior Design Ideas
1
