Large Exterior Design Ideas with a Butterfly Roof
Refine by:
Budget
Sort by:Popular Today
161 - 180 of 294 photos
Item 1 of 3
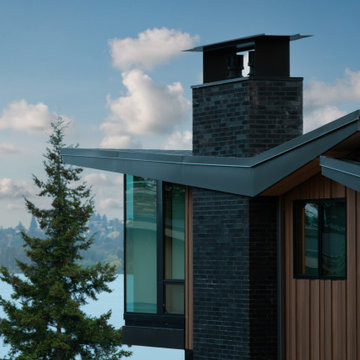
Wingspan’s gull wing roofs are pitched in two directions and become an outflowing of interiors, lending more or less scale to public and private space within. Beyond the dramatic aesthetics, the roof forms serve to lend the right scale to each interior space below while lifting the eye to light and views of water and sky. This concept begins at the big east porch sheltered under a 15-foot cantilevered roof; neighborhood-friendly porch and entry are adjoined by shared home offices that can monitor the front of the home. The entry acts as a glass lantern at night, greeting the visitor; the interiors then gradually expand to the rear of the home, lending views of park, lake and distant city skyline to key interior spaces such as the bedrooms, living-dining-kitchen and family game/media room.
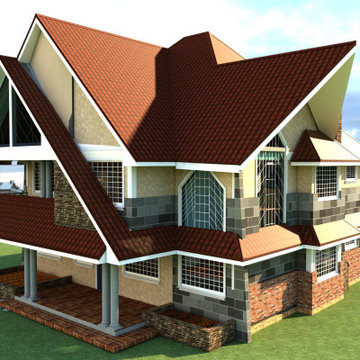
This is an example of a large modern two-storey grey house exterior in Other with stone veneer, a butterfly roof, a metal roof, a red roof and clapboard siding.
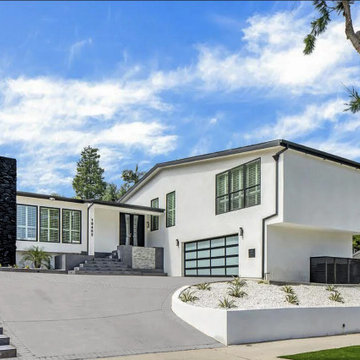
Large modern stucco white house exterior in Los Angeles with a butterfly roof, a shingle roof and a black roof.
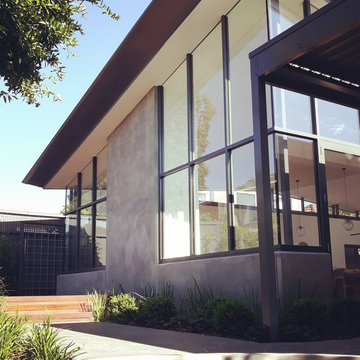
Design ideas for a large one-storey grey house exterior in Melbourne with metal siding, a butterfly roof and a metal roof.
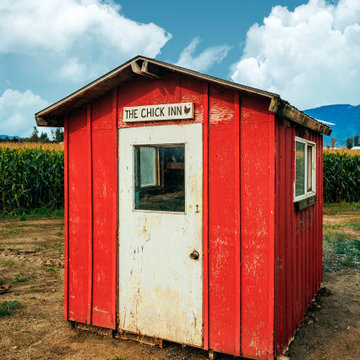
Photo by Brice Ferre
Inspiration for a large two-storey white house exterior in Vancouver with mixed siding, a butterfly roof and board and batten siding.
Inspiration for a large two-storey white house exterior in Vancouver with mixed siding, a butterfly roof and board and batten siding.
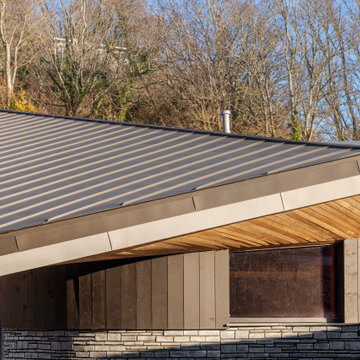
The house was designed to nestle into the landscape; From the entrance it is experienced as a single storey stone wall that forms a barrier between the viewer and the sea view beyond. Above this, floating planar roofs sail over the stone and provide a glimpse of the light, glassy architecture that faces the sea. The carefully selected slate stone has been meticulously laid, with the cut face purposefully chosen as side on-show to illustrate the beautiful layers present in the rock.
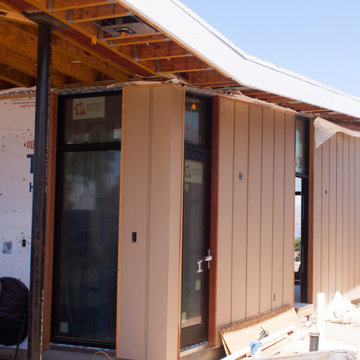
This is an example of a large contemporary one-storey house exterior in Los Angeles with a butterfly roof and a white roof.
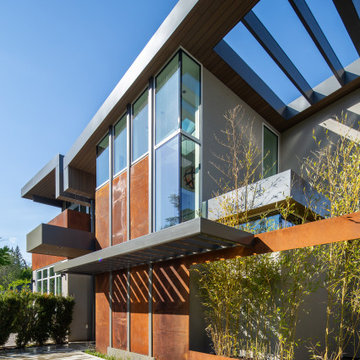
This new home in UBC boasts a modern West Coast Contemporary style that is unique and eco-friendly.
This sustainable and energy efficient home utilizes solar panels and a geothermal heating/cooling system to offset any electrical energy use throughout the year. Large windows allow for maximum daylight saturation while the Corten steel exterior will naturally weather to blend in with the surrounding trees. The rear garden conceals a large underground cistern for rainwater harvesting that is used for landscape irrigation.
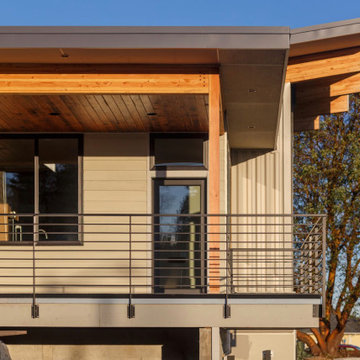
Side Covered Patio
Photo of a large two-storey grey house exterior in Seattle with mixed siding, a butterfly roof, a metal roof and a black roof.
Photo of a large two-storey grey house exterior in Seattle with mixed siding, a butterfly roof, a metal roof and a black roof.
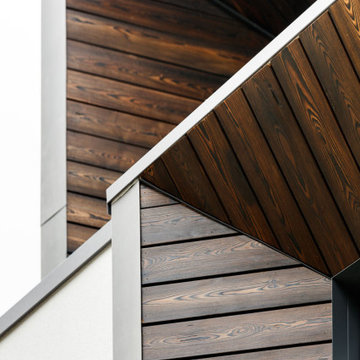
The refurbishment of an existing 1950’s home to create a contemporary and dynamic living space featuring generous expanses of glazing which enhance the stunning views over the Surrey Hills.
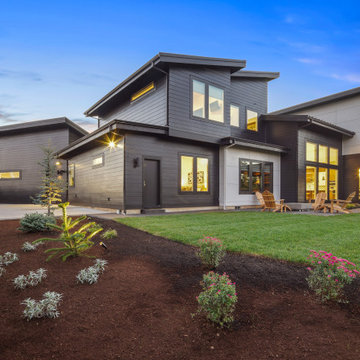
Design ideas for a large modern two-storey multi-coloured house exterior in Portland with mixed siding, a butterfly roof, a metal roof and a black roof.
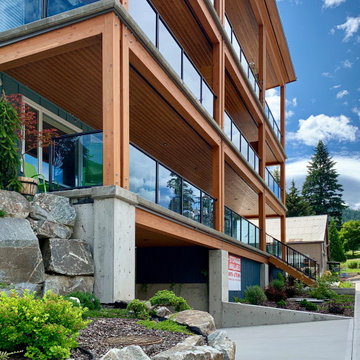
Inspiration for a large contemporary blue apartment exterior in Other with four or more storeys, mixed siding, a butterfly roof, a mixed roof, a black roof and board and batten siding.
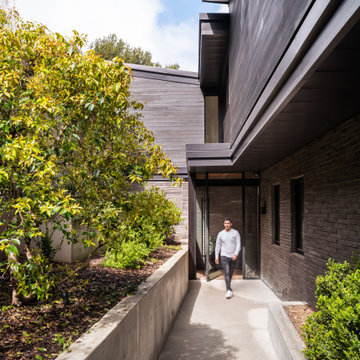
Design ideas for a large contemporary two-storey black house exterior in Los Angeles with wood siding, a butterfly roof, a mixed roof, a black roof and clapboard siding.
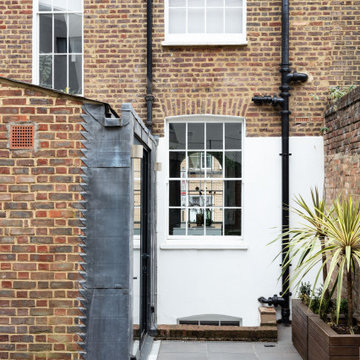
FPArchitects have restored and refurbished a four-storey grade II listed Georgian mid terrace in London's Limehouse, turning the gloomy and dilapidated house into a bright and minimalist family home.
Located within the Lowell Street Conservation Area and on one of London's busiest roads, the early 19th century building was the subject of insensitive extensive works in the mid 1990s when much of the original fabric and features were lost.
FPArchitects' ambition was to re-establish the decorative hierarchy of the interiors by stripping out unsympathetic features and insert paired down decorative elements that complement the original rusticated stucco, round-headed windows and the entrance with fluted columns.
Ancillary spaces are inserted within the original cellular layout with minimal disruption to the fabric of the building. A side extension at the back, also added in the mid 1990s, is transformed into a small pavilion-like Dining Room with minimal sliding doors and apertures for overhead natural light.
Subtle shades of colours and materials with fine textures are preferred and are juxtaposed to dark floors in veiled reference to the Regency and Georgian aesthetics.
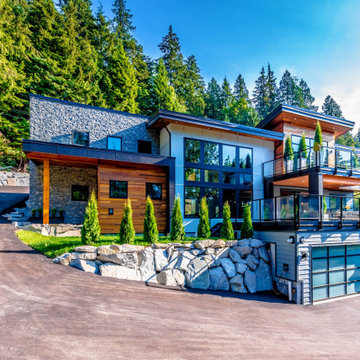
Inspiration for a large contemporary three-storey grey house exterior in Vancouver with stone veneer, a butterfly roof, a metal roof and a grey roof.
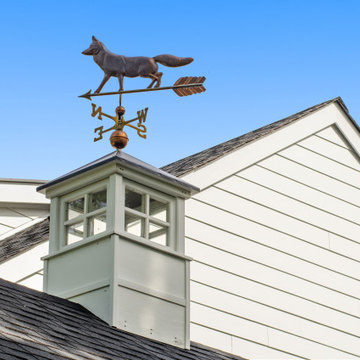
Design ideas for a large contemporary three-storey white house exterior in Other with concrete fiberboard siding, a butterfly roof, a mixed roof, a grey roof and clapboard siding.
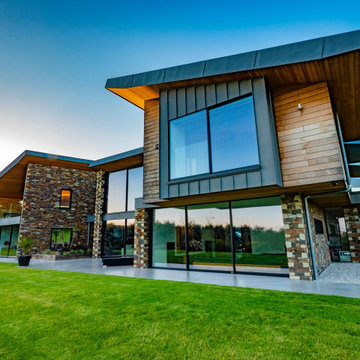
The Hide is a stunning, two-storey residential dwelling sitting above a Nature Reserve in the coastal resort of Bude.
Replacing an existing house of no architectural merit, the new design evolved a central core with two wings responding to site context by angling the wing elements outwards away from the core, allowing the occupiers to experience and take in the panoramic views. The large-glazed areas of the southern façade and slot windows horizontally and vertically aligned capture views all-round the dwelling.
Low-angled, mono-pitched, zinc standing seam roofs were used to contain the impact of the new building on its sensitive setting, with the roofs extending and overhanging some three feet beyond the dwelling walls, sheltering and covering the new building. The roofs were designed to mimic the undulating contours of the site when viewed from surrounding vantage points, concealing and absorbing this modern form into the landscape.
The Hide Was the winner of the South West Region LABC Building Excellence Award 2020 for ‘Best Individual New Home’.
Photograph: Rob Colwill
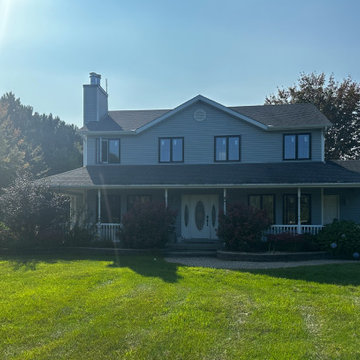
Large country two-storey blue house exterior in Other with vinyl siding, a butterfly roof, a shingle roof, a grey roof and clapboard siding.
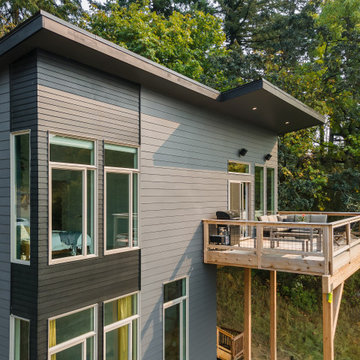
Hilltop home with stunning views of the Willamette Valley
Design ideas for a large modern two-storey grey house exterior in Other with mixed siding, a butterfly roof, a shingle roof, a black roof and clapboard siding.
Design ideas for a large modern two-storey grey house exterior in Other with mixed siding, a butterfly roof, a shingle roof, a black roof and clapboard siding.
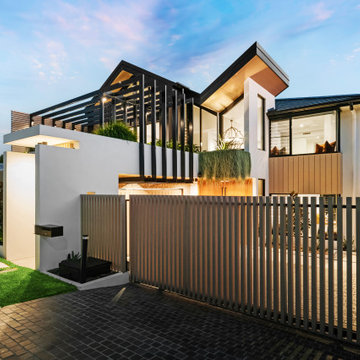
This is an example of a large contemporary three-storey concrete house exterior in Brisbane with a butterfly roof, a tile roof and a black roof.
Large Exterior Design Ideas with a Butterfly Roof
9