Large Exterior Design Ideas with a Mixed Roof
Refine by:
Budget
Sort by:Popular Today
1 - 20 of 5,961 photos
Item 1 of 3
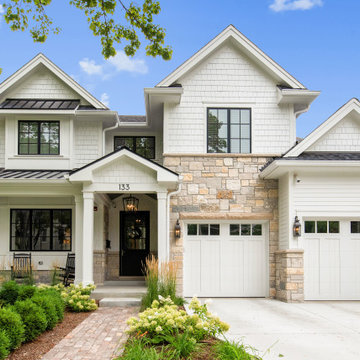
Large country two-storey white house exterior in Chicago with mixed siding, a gable roof and a mixed roof.
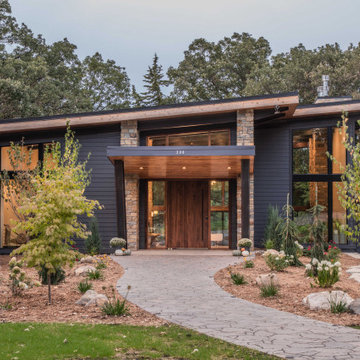
Design ideas for a large modern three-storey multi-coloured house exterior in Other with mixed siding, a flat roof and a mixed roof.
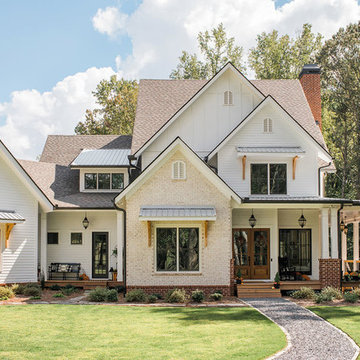
This custom home was built for empty nesting in mind. The first floor is all you need with wide open dining, kitchen and entertaining along with master suite just off the mudroom and laundry. Upstairs has plenty of room for guests and return home college students.
Photos- Rustic White Photography
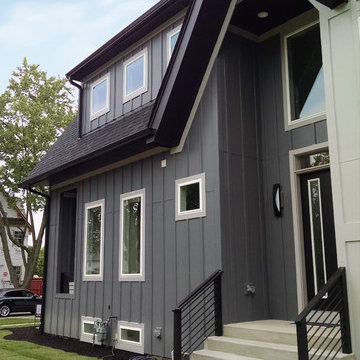
This Scandinavian look shows off beauty in simplicity. The clean lines of the roof allow for very dramatic interiors. Tall windows and clerestories throughout bring in great natural light!
Meyer Design
Lakewest Custom Homes

This custom modern Farmhouse plan boast a bonus room over garage with vaulted entry.
Inspiration for a large country one-storey white house exterior in Other with wood siding, a gable roof, a mixed roof, a black roof and board and batten siding.
Inspiration for a large country one-storey white house exterior in Other with wood siding, a gable roof, a mixed roof, a black roof and board and batten siding.

Lakeside Exterior with Rustic wood siding, plenty of windows, stone landscaping, and boathouse with deck.
Design ideas for a large transitional split-level brown house exterior in Minneapolis with wood siding, a gable roof, a mixed roof, a black roof and board and batten siding.
Design ideas for a large transitional split-level brown house exterior in Minneapolis with wood siding, a gable roof, a mixed roof, a black roof and board and batten siding.

Custom Craftsman Homes With more contemporary design style, Featuring interior and exterior design elements that show the traditionally Craftsman design with wood accents and stone. The entryway leads into 4,000 square foot home with an spacious open floor plan.

This is an example of a large beach style white house exterior in Grand Rapids with four or more storeys, a gable roof, a mixed roof, a black roof and board and batten siding.

Large country two-storey grey house exterior in Other with mixed siding, a gable roof, a grey roof, clapboard siding and a mixed roof.

Large country one-storey grey house exterior in San Francisco with wood siding, a gable roof, a mixed roof, a black roof and board and batten siding.

STUNNING MODEL HOME IN HUNTERSVILLE
Photo of a large transitional two-storey white house exterior in Charlotte with painted brick siding, a gable roof, a mixed roof, a black roof and board and batten siding.
Photo of a large transitional two-storey white house exterior in Charlotte with painted brick siding, a gable roof, a mixed roof, a black roof and board and batten siding.
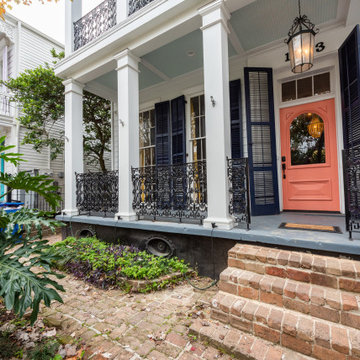
New Orleans Garden District Home
Design ideas for a large eclectic two-storey white house exterior in New Orleans with vinyl siding, a flat roof and a mixed roof.
Design ideas for a large eclectic two-storey white house exterior in New Orleans with vinyl siding, a flat roof and a mixed roof.
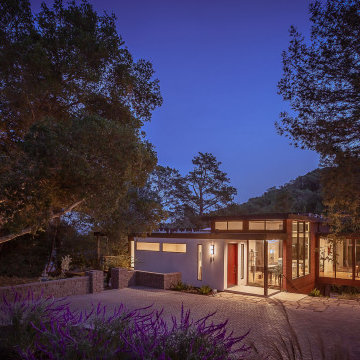
Design ideas for a large contemporary split-level multi-coloured house exterior in San Francisco with mixed siding, a flat roof and a mixed roof.
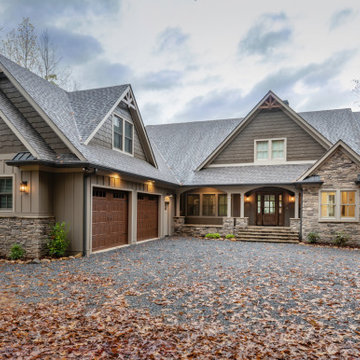
This Craftsman lake view home is a perfectly peaceful retreat. It features a two story deck, board and batten accents inside and out, and rustic stone details.
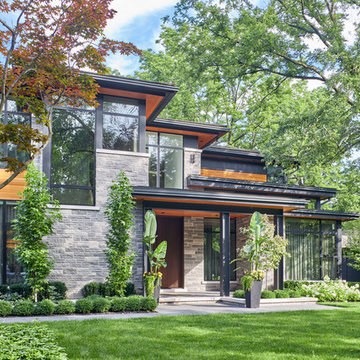
Inspiration for a large contemporary two-storey multi-coloured house exterior in Toronto with mixed siding, a flat roof and a mixed roof.
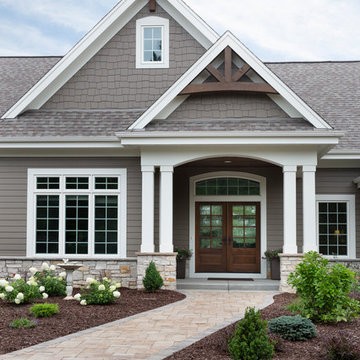
The large angled garage, double entry door, bay window and arches are the welcoming visuals to this exposed ranch. Exterior thin veneer stone, the James Hardie Timberbark siding and the Weather Wood shingles accented by the medium bronze metal roof and white trim windows are an eye appealing color combination. Impressive double transom entry door with overhead timbers and side by side double pillars.
(Ryan Hainey)
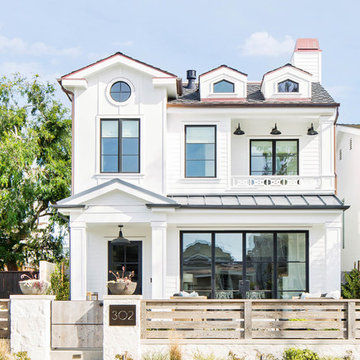
Build: Graystone Custom Builders, Interior Design: Blackband Design, Photography: Ryan Garvin
This is an example of a large country three-storey white house exterior in Orange County with a gable roof and a mixed roof.
This is an example of a large country three-storey white house exterior in Orange County with a gable roof and a mixed roof.
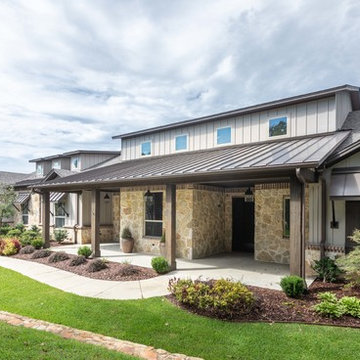
Design ideas for a large country one-storey multi-coloured house exterior in Dallas with mixed siding, a mixed roof and a gable roof.
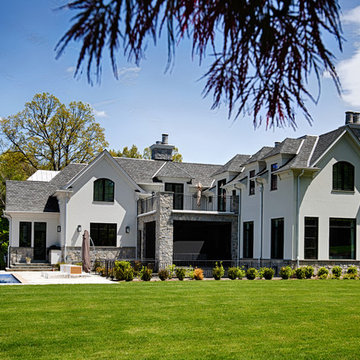
Located on a corner lot perched high up in the prestigious East Hill of Cresskill, NJ, this home has spectacular views of the Northern Valley to the west. Comprising of 7,200 sq. ft. of space on the 1st and 2nd floor, plus 2,800 sq. ft. of finished walk-out basement space, this home encompasses 10,000 sq. ft. of livable area.
The home consists of 6 bedrooms, 6 full bathrooms, 2 powder rooms, a 3-car garage, 4 fireplaces, huge kitchen, generous home office room, and 2 laundry rooms.
Unique features of this home include a covered porte cochere, a golf simulator room, media room, octagonal music room, dance studio, wine room, heated & screened loggia, and even a dog shower!
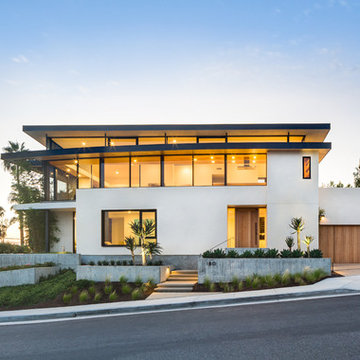
Architecture and
Interior Design by Anders Lasater Architects.
Photography by Chad Mellon
Design ideas for a large contemporary two-storey stucco white house exterior in Orange County with a flat roof and a mixed roof.
Design ideas for a large contemporary two-storey stucco white house exterior in Orange County with a flat roof and a mixed roof.
Large Exterior Design Ideas with a Mixed Roof
1