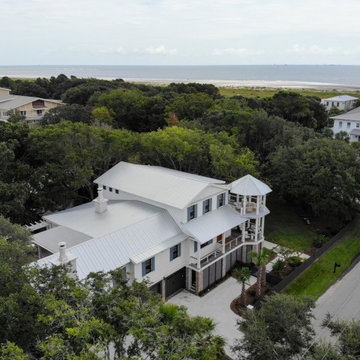Large Exterior Design Ideas with a White Roof
Refine by:
Budget
Sort by:Popular Today
281 - 300 of 601 photos
Item 1 of 3
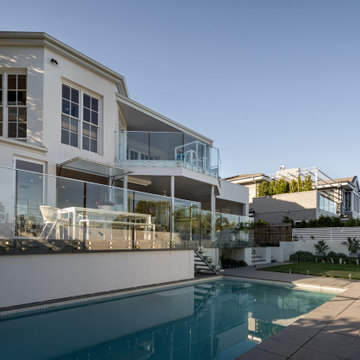
New Pool tiles
Inspiration for a large two-storey brick white house exterior in Brisbane with a hip roof, a metal roof and a white roof.
Inspiration for a large two-storey brick white house exterior in Brisbane with a hip roof, a metal roof and a white roof.
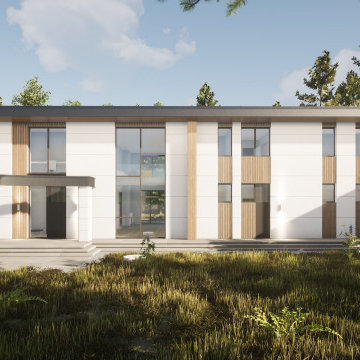
Визуализация проекта
Design ideas for a large contemporary two-storey beige house exterior in Moscow with stone veneer, a flat roof, a mixed roof and a white roof.
Design ideas for a large contemporary two-storey beige house exterior in Moscow with stone veneer, a flat roof, a mixed roof and a white roof.
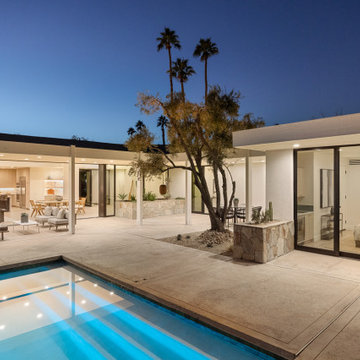
Design ideas for a large transitional one-storey stucco white house exterior in Other with a flat roof, a green roof and a white roof.
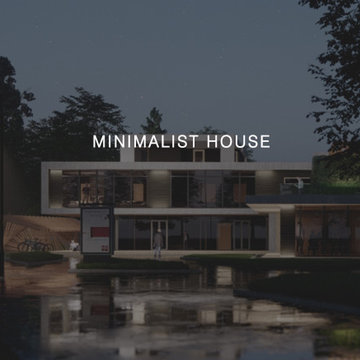
Inspiration for a large modern two-storey white exterior with a flat roof, a green roof and a white roof.
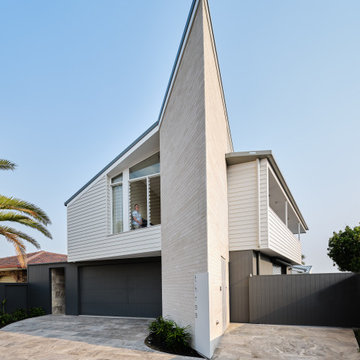
Inspiration for a large midcentury two-storey brick white house exterior in Gold Coast - Tweed with a flat roof, a metal roof, a white roof and clapboard siding.
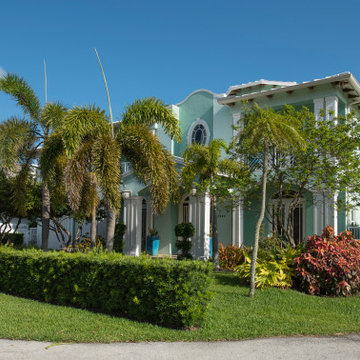
PROJECT TYPE
Two-story, single family residence totaling 3,478sf on the Stranahan River inlet
SCOPE
Architecture
LOCATION
Fort Lauderdale, Florida
DESCRIPTION
4 Bedrooms / 6 Bathrooms plus Parlor, Lounge, Sitting Room, Meeting Library and Studio areas
Resort-style swimming pool, covered patio with Gazebo and a private boat dock
Caribbean-style architecture with expansive terraces, decorative columns and rafters, and metal roofing
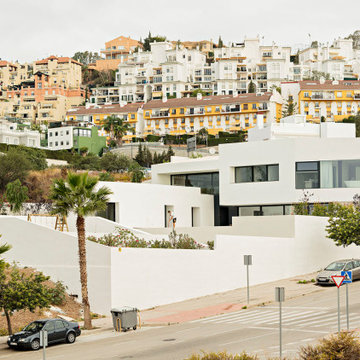
Vivienda exenta en una parcela en pendiente con vistas lejanas al mar de Málaga, para un escritor francés cargado de libros y recuerdos de viajes. Son cuatro miembros de la familia y necesitan también una zona para invitados.
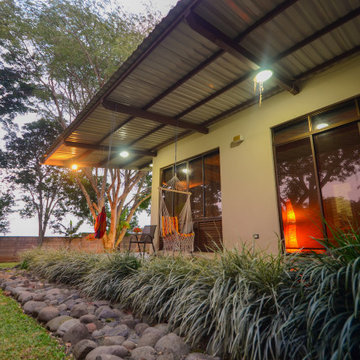
Design ideas for a large country one-storey stucco white house exterior in Other with a gable roof, a tile roof and a white roof.
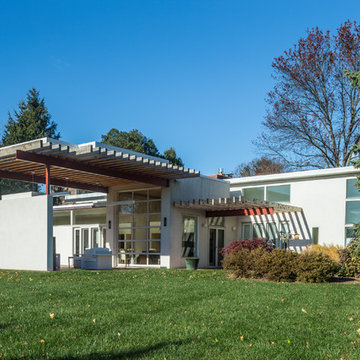
Inspiration for a large one-storey brick white house exterior in Tampa with a flat roof, a mixed roof, a white roof and shingle siding.
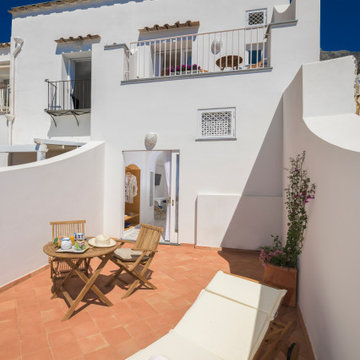
Foto: Vito Fusco
Design ideas for a large mediterranean two-storey stucco white apartment exterior in Other with a flat roof, a mixed roof and a white roof.
Design ideas for a large mediterranean two-storey stucco white apartment exterior in Other with a flat roof, a mixed roof and a white roof.
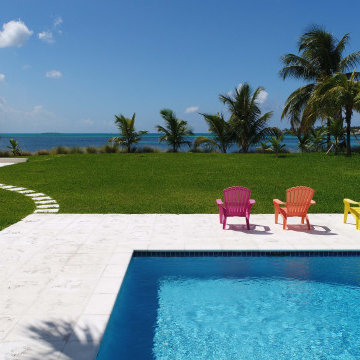
Cozy beach cottages create a family-friendly vacation home in the Bahamas. Functionality and durability were key elements in the design, along with taking advantage of the ocean views. This inspired the clean and simple contemporary style of this island oasis.
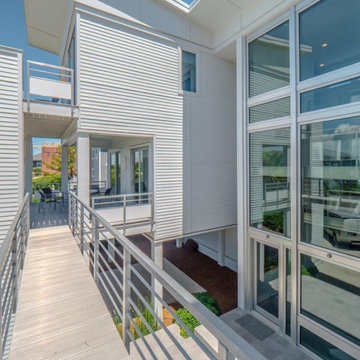
Contemporary Beach House
Architect: Kersting Architecture
Contractor: David Lennard Builders
Photo of a large contemporary three-storey white house exterior in Wilmington with mixed siding, a butterfly roof and a white roof.
Photo of a large contemporary three-storey white house exterior in Wilmington with mixed siding, a butterfly roof and a white roof.
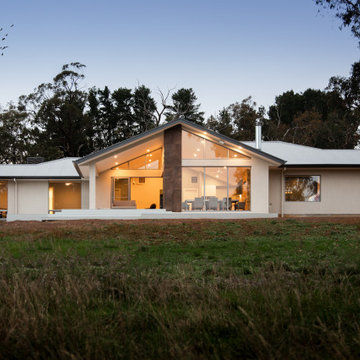
Photo of a large two-storey white house exterior in Adelaide with a hip roof, a metal roof and a white roof.
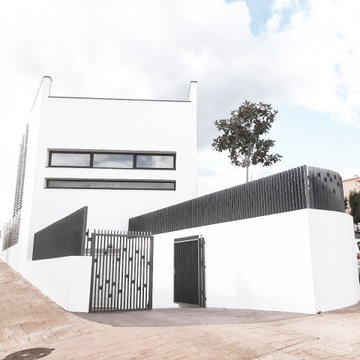
Vivienda unifamiliar adosada situada en el Puerto de la Torre (Málaga). Pese a encontrarse en una parcela de 231 m2 caracterizada por forma trapezoidal, la vivienda mantiene una arquitectura con formas rectas e introduce el ángulo por medio de gestos puntuales en su geometría.
El programa de usos se estructura en tres niveles: sótano, planta baja y planta alta, comunicados con una escalera de un tramo en cada nivel, situada en el lindero medianero de la parcela, lo cual contribuye a crear un mayor aislamiento de las estancias de la vivienda respecto de la construcción anexa.
La planta baja presenta una distribución diáfana en torno a un cuerpo central, donde se ubican el ascensor y un aseo.
En La planta superior se encuentran un total de 3 dormitorios y 2 baños, estando uno de los baños incorporado al dormitorio principal.
A pesar de que los niveles están diferenciados, los espacios de las distintas plantas se comunican mediante diferentes técnicas como la doble altura y el patio inglés, con lo que se consigue una fluidez espacial en todas las dimensiones.
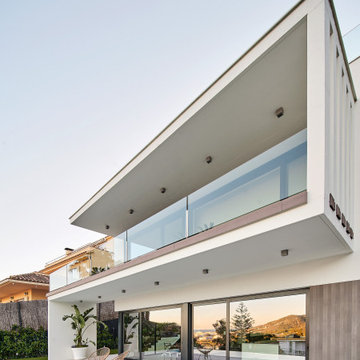
Inspiration for a large contemporary three-storey white house exterior in Barcelona with mixed siding, a flat roof, a mixed roof and a white roof.
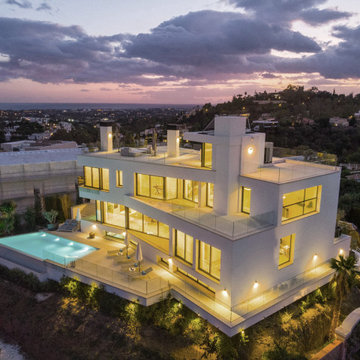
Este proyecto tenía la dificultad de una parcela con mucha pendiente, lo que llevó a priorizar el tamaño de las terrazas dado que no quedó demasiada superficie para un jardín. Está desarrollado en dos plantas y un sótano, donde hay un spa con piscina cubierta.
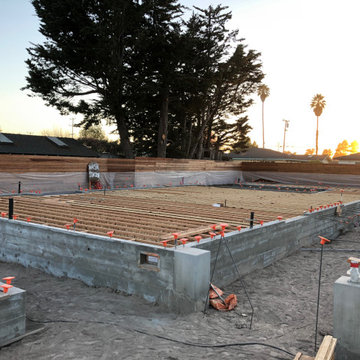
under construction
Design ideas for a large mediterranean two-storey brick red house exterior in Other with a shed roof, a mixed roof and a white roof.
Design ideas for a large mediterranean two-storey brick red house exterior in Other with a shed roof, a mixed roof and a white roof.
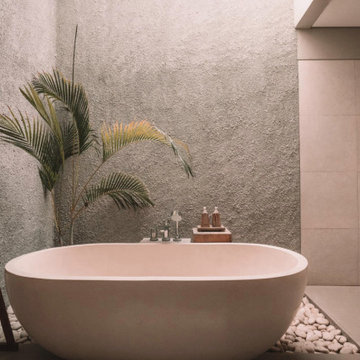
Designed and realized by WL3 Designs, The Albero Respite is a paradigm of contemporary minimalist architecture, where serene simplicity meets functional elegance. Named after the Italian word for 'tree', the home pays homage to the solitary olive tree gracing its courtyard, symbolizing peace and resilience.
This single-story structure emerges from the landscape with clean lines and expansive glass facades that dissolve the barriers between indoor space and the natural world outside. White, the dominant hue, serves not just as a design choice but as a canvas for the play of light and shadow, changing with the sun’s whims.
WL3 Designs has meticulously crafted each element of The Albero Respite to embody the principles of sustainable design while providing a haven of tranquility.
The home's orientation and glazing are engineered to optimize natural light and promote passive heating and cooling, reducing the need for artificial climate control. It stands as a testament to the possibility of living in harmony with nature without forgoing modern luxury and comfort.
Designing for the desert requires in-depth understanding of the extreme temperatures that range here.
From freezing temperatures in the winter to blistering hot ones in the summer, the region contains every extreme, and the homes that are built in it must also. Rains and wind, endless sunshine, these are all elements that we considered when designing for this region.
In addition to using modern strategies, we referred to ancient design concepts embraced by native people for generations, combining the two to create modern homes in this timeless, desert environment.
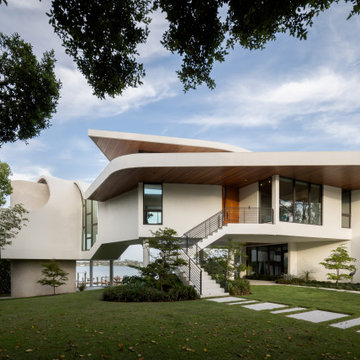
Möbius was designed with intention of breaking away from architectural norms, including repeating right angles, and standard roof designs and connections. Nestled into a serene landscape on the barrier island of Casey Key, the home features protected, navigable waters with a dock on the rear side, and a private beach and Gulf views on the front. Materials like cypress, coquina, and shell tabby are used throughout the home to root the home to its place.
This is the front of the home, as viewed from the motor court.
Photo by Ryan Gamma
Large Exterior Design Ideas with a White Roof
15
