Large Exterior Design Ideas with Board and Batten Siding
Refine by:
Budget
Sort by:Popular Today
1 - 20 of 2,868 photos
Item 1 of 3
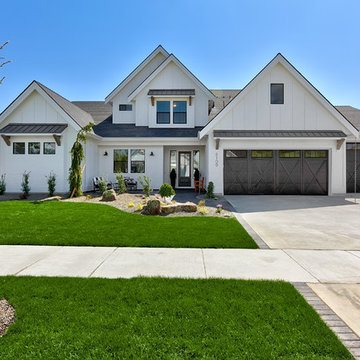
Photo of a large country two-storey white house exterior in Boise with wood siding, a gable roof and board and batten siding.

This is an example of a large country two-storey grey house exterior in San Luis Obispo with concrete fiberboard siding, a gable roof, a metal roof, a grey roof and board and batten siding.
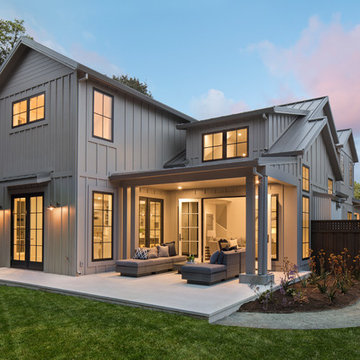
GHG Builders
Andersen 100 Series Windows
Andersen A-Series Doors
Inspiration for a large country two-storey grey house exterior in San Francisco with a gable roof, a metal roof, wood siding and board and batten siding.
Inspiration for a large country two-storey grey house exterior in San Francisco with a gable roof, a metal roof, wood siding and board and batten siding.

Design ideas for a large contemporary three-storey grey house exterior in Seattle with mixed siding, a gable roof, a shingle roof, a black roof and board and batten siding.
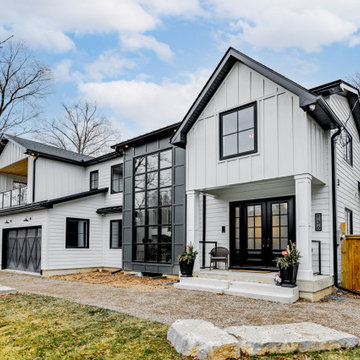
Design ideas for a large country two-storey concrete white house exterior in Toronto with a gable roof, a metal roof, a black roof and board and batten siding.

This custom modern Farmhouse plan boast a bonus room over garage with vaulted entry.
Inspiration for a large country one-storey white house exterior in Other with wood siding, a gable roof, a mixed roof, a black roof and board and batten siding.
Inspiration for a large country one-storey white house exterior in Other with wood siding, a gable roof, a mixed roof, a black roof and board and batten siding.
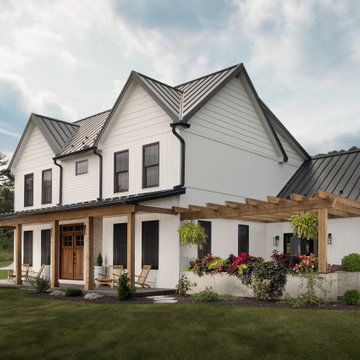
Designed by Jere McCarthy and constructed by State College Design and Construction.
This is an example of a large country two-storey white house exterior in Other with vinyl siding, a gable roof, a metal roof, a black roof and board and batten siding.
This is an example of a large country two-storey white house exterior in Other with vinyl siding, a gable roof, a metal roof, a black roof and board and batten siding.

Inspiration for a large country two-storey white house exterior in Houston with concrete fiberboard siding, a hip roof, a shingle roof, a brown roof and board and batten siding.

Lakeside Exterior with Rustic wood siding, plenty of windows, stone landscaping, and boathouse with deck.
Design ideas for a large transitional split-level brown house exterior in Minneapolis with wood siding, a gable roof, a mixed roof, a black roof and board and batten siding.
Design ideas for a large transitional split-level brown house exterior in Minneapolis with wood siding, a gable roof, a mixed roof, a black roof and board and batten siding.

This is an example of a large beach style white house exterior in Grand Rapids with four or more storeys, a gable roof, a mixed roof, a black roof and board and batten siding.

Inspiration for a large country two-storey white house exterior in Charlotte with wood siding, a gable roof, a shingle roof, a grey roof and board and batten siding.

Exterior of all new home built on original foundation.
Builder: Blue Sound Construction, Inc.
Design: MAKE Design
Photo: Miranda Estes Photography
This is an example of a large country three-storey white house exterior in Seattle with mixed siding, a gable roof, a metal roof, a grey roof and board and batten siding.
This is an example of a large country three-storey white house exterior in Seattle with mixed siding, a gable roof, a metal roof, a grey roof and board and batten siding.

Large country one-storey grey house exterior in San Francisco with wood siding, a gable roof, a mixed roof, a black roof and board and batten siding.

STUNNING MODEL HOME IN HUNTERSVILLE
Photo of a large transitional two-storey white house exterior in Charlotte with painted brick siding, a gable roof, a mixed roof, a black roof and board and batten siding.
Photo of a large transitional two-storey white house exterior in Charlotte with painted brick siding, a gable roof, a mixed roof, a black roof and board and batten siding.

Large modern three-storey brown house exterior in Other with wood siding, a gable roof, a metal roof, a grey roof and board and batten siding.

Front Entry
Custom Modern Farmhouse
Calgary, Alberta
This is an example of a large country two-storey white house exterior in Calgary with wood siding, a gable roof, a shingle roof, a black roof and board and batten siding.
This is an example of a large country two-storey white house exterior in Calgary with wood siding, a gable roof, a shingle roof, a black roof and board and batten siding.
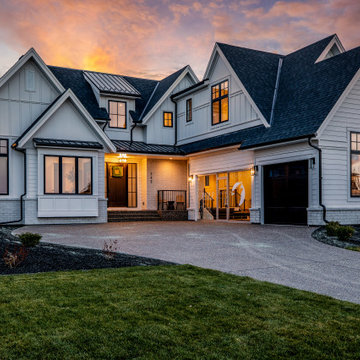
Front Perspective w Triple Side Garage
Custom Modern Farmhouse
Calgary, Alberta
This is an example of a large country two-storey white house exterior in Calgary with wood siding, a gable roof, a shingle roof, a black roof and board and batten siding.
This is an example of a large country two-storey white house exterior in Calgary with wood siding, a gable roof, a shingle roof, a black roof and board and batten siding.

This custom home beautifully blends craftsman, modern farmhouse, and traditional elements together. The Craftsman style is evident in the exterior siding, gable roof, and columns. The interior has both farmhouse touches (barn doors) and transitional (lighting and colors).
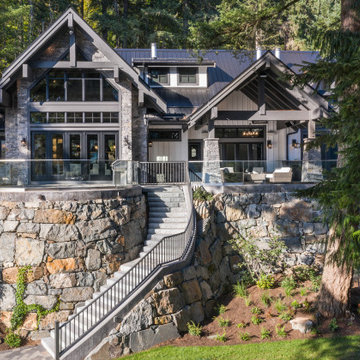
Interior Design :
ZWADA home Interiors & Design
Architectural Design :
Bronson Design
Builder:
Kellton Contracting Ltd.
Photography:
Paul Grdina
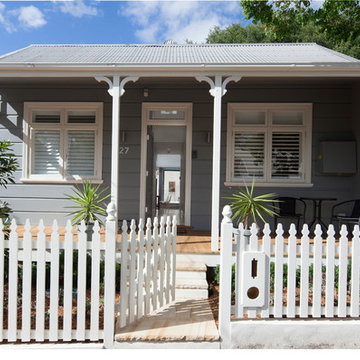
Exterior of workers cottage alteration and addition. Marriage between traditional exterior and contemporary interiors and rear.
This is an example of a large traditional one-storey grey house exterior in Sydney with a gable roof, a metal roof, wood siding and board and batten siding.
This is an example of a large traditional one-storey grey house exterior in Sydney with a gable roof, a metal roof, wood siding and board and batten siding.
Large Exterior Design Ideas with Board and Batten Siding
1