Large Exterior Design Ideas with Four or More Storeys
Refine by:
Budget
Sort by:Popular Today
41 - 60 of 588 photos
Item 1 of 3
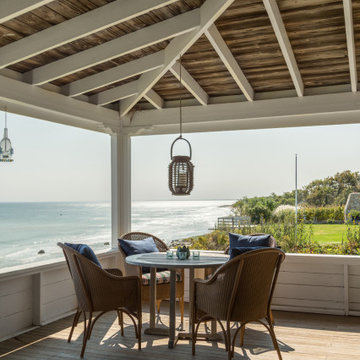
Large beach style multi-coloured house exterior in Boston with four or more storeys, wood siding, a hip roof, a shingle roof, a black roof and shingle siding.
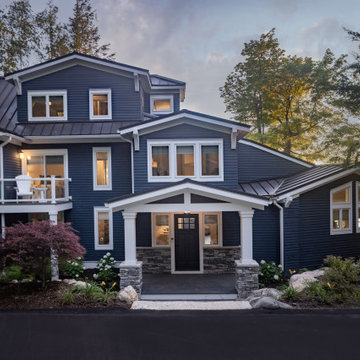
Design ideas for a large traditional blue house exterior in Other with four or more storeys, vinyl siding, a metal roof and a grey roof.
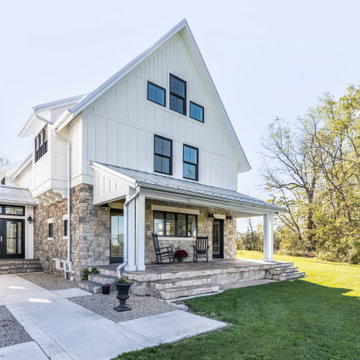
This modern farmhouse is a custom home in Findlay, Ohio.
Large country white house exterior in Columbus with four or more storeys, concrete fiberboard siding, a gable roof, a metal roof, a grey roof and board and batten siding.
Large country white house exterior in Columbus with four or more storeys, concrete fiberboard siding, a gable roof, a metal roof, a grey roof and board and batten siding.
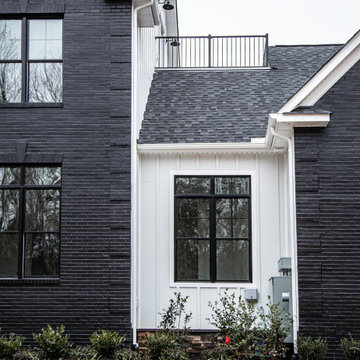
The exteriors of a new modern farmhouse home construction in Manakin-Sabot, VA.
Inspiration for a large country multi-coloured house exterior in DC Metro with four or more storeys, mixed siding, a gable roof, a mixed roof, a black roof and board and batten siding.
Inspiration for a large country multi-coloured house exterior in DC Metro with four or more storeys, mixed siding, a gable roof, a mixed roof, a black roof and board and batten siding.
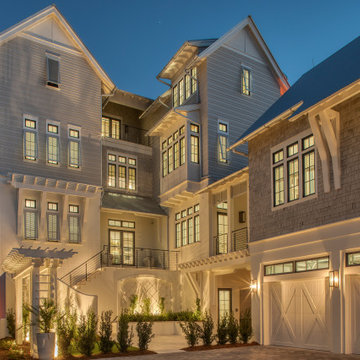
Inspiration for a large beach style grey house exterior in Other with four or more storeys, mixed siding, a gable roof, a metal roof, a grey roof and board and batten siding.
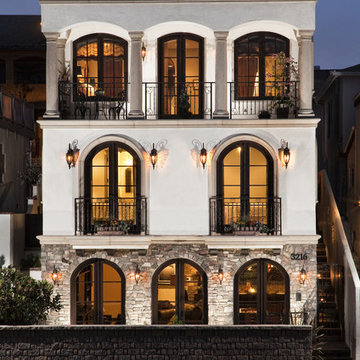
New custom house with panoramic ocean views one block off The Strand in Hermosa Beach, California. Custom built by Hollingsworth-Witteman Construction.

The front garden to this imposing Grade II listed house has been re-designed by DHV Architects to allow for parking for 3 cars, create an entrance with kerb appeal and a private area for relaxing and enjoying the view onto the Durdham Downs. The grey and silver Mediterranean style planting looks immaculate all year around.
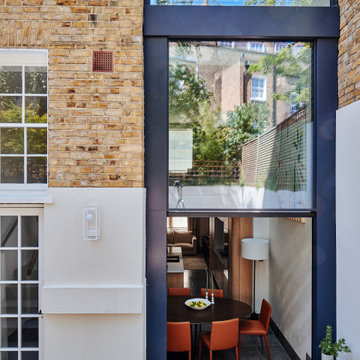
View of the double-height sash window from the courtyard.
The design also features a double-height patio door accessing the courtyard, which infills an existing sash window that we extended to the ground.
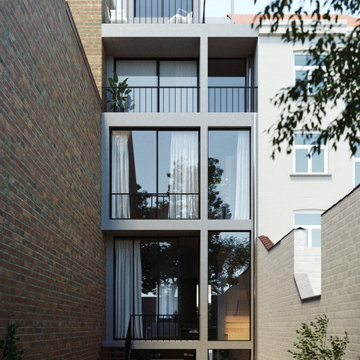
Une maison de maitre, dont la façade avant datant du 19 siècle est restauré et à l'arrière de la bâtisse une extension sur 3 niveaux est prévu pour rajouter une troisième pièce en enfilade à cet maison de maitre bruxelloise.
En tout trois logements sont crées; un triplex, un simplex et un duplex.

A combination of white-yellow siding made from Hardie fiber cement creates visual connections between spaces giving us a good daylighting channeling such youthful freshness and joy!
.
.
#homerenovation #whitehome #homeexterior #homebuild #exteriorrenovation #fibercement #exteriorhome #whiteexterior #exteriorsiding #fibrecement#timelesshome #renovation #build #timeless #exterior #fiber #cement #fibre #siding #hardie #homebuilder #newbuildhome #homerenovations #homebuilding #customhomebuilder #homebuilders #finehomebuilding #buildingahome #newhomebuilder
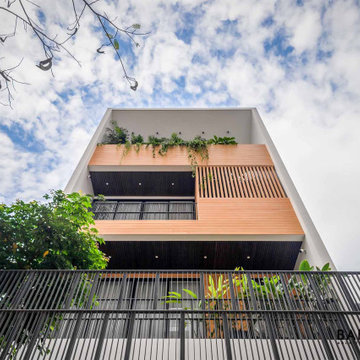
The spilled wood covers the facade as Baris Arch recreates a living space filled with warmth and closeness to nature.
Design ideas for a large modern white house exterior in Other with four or more storeys, wood siding, a flat roof, a mixed roof, a white roof and board and batten siding.
Design ideas for a large modern white house exterior in Other with four or more storeys, wood siding, a flat roof, a mixed roof, a white roof and board and batten siding.
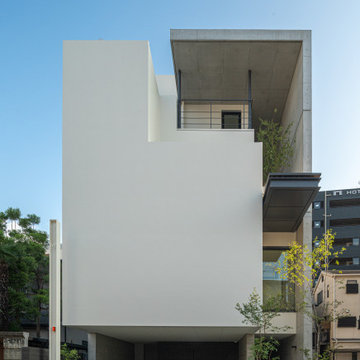
外壁は塗装と打放し、杉化粧型枠でRC造の力強い物質感を表現し正面ファサードは幾何学的な表情が街に奥行き感を与えている。
This is an example of a large modern concrete white house exterior in Other with four or more storeys and a flat roof.
This is an example of a large modern concrete white house exterior in Other with four or more storeys and a flat roof.
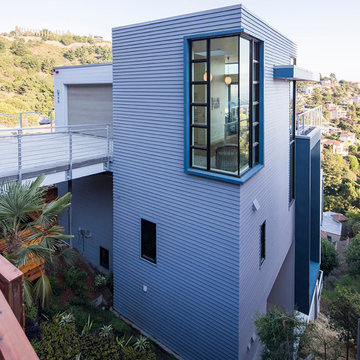
Design ideas for a large modern grey house exterior in San Francisco with four or more storeys, concrete fiberboard siding and a flat roof.
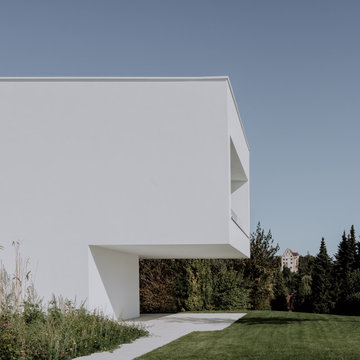
Inspiration for a large modern stucco house exterior in Stuttgart with four or more storeys, a flat roof and a metal roof.
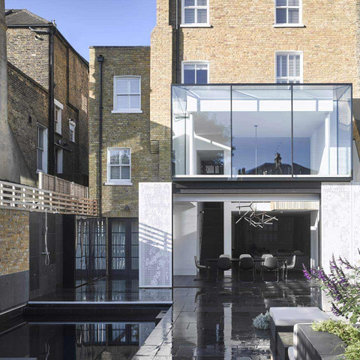
This is an example of a large modern brick brown duplex exterior in London with four or more storeys, a gable roof and a tile roof.
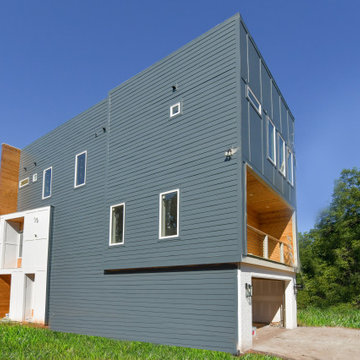
Design ideas for a large modern multi-coloured duplex exterior in Charlotte with four or more storeys, mixed siding and a flat roof.
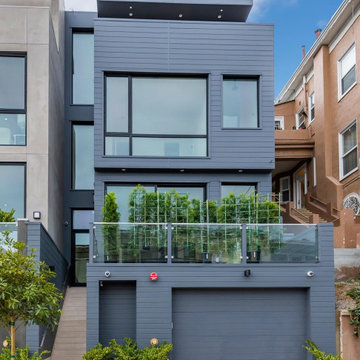
We were approached by a San Francisco firefighter to design a place for him and his girlfriend to live while also creating additional units he could sell to finance the project. He grew up in the house that was built on this site in approximately 1886. It had been remodeled repeatedly since it was first built so that there was only one window remaining that showed any sign of its Victorian heritage. The house had become so dilapidated over the years that it was a legitimate candidate for demolition. Furthermore, the house straddled two legal parcels, so there was an opportunity to build several new units in its place. At our client’s suggestion, we developed the left building as a duplex of which they could occupy the larger, upper unit and the right building as a large single-family residence. In addition to design, we handled permitting, including gathering support by reaching out to the surrounding neighbors and shepherding the project through the Planning Commission Discretionary Review process. The Planning Department insisted that we develop the two buildings so they had different characters and could not be mistaken for an apartment complex. The duplex design was inspired by Albert Frey’s Palm Springs modernism but clad in fibre cement panels and the house design was to be clad in wood. Because the site was steeply upsloping, the design required tall, thick retaining walls that we incorporated into the design creating sunken patios in the rear yards. All floors feature generous 10 foot ceilings and large windows with the upper, bedroom floors featuring 11 and 12 foot ceilings. Open plans are complemented by sleek, modern finishes throughout.
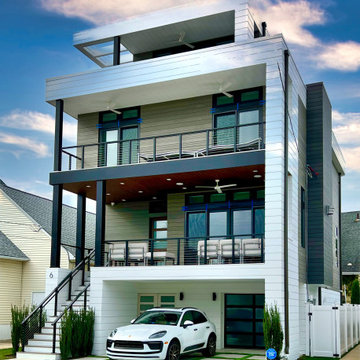
Large brown house exterior in Philadelphia with four or more storeys, mixed siding, a flat roof, a tile roof and clapboard siding.
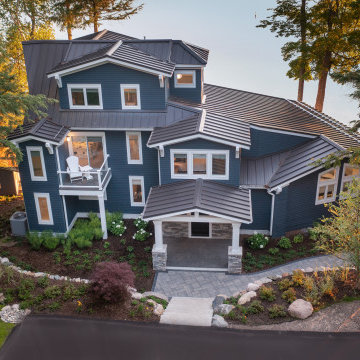
This is an example of a large traditional blue house exterior in Other with four or more storeys, vinyl siding, a metal roof and a grey roof.
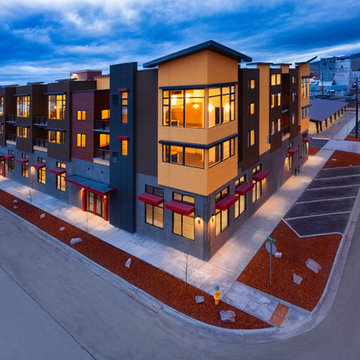
Exterior Facade
Photo of a large contemporary stucco apartment exterior with four or more storeys and a flat roof.
Photo of a large contemporary stucco apartment exterior with four or more storeys and a flat roof.
Large Exterior Design Ideas with Four or More Storeys
3