Large Exterior Design Ideas with Shingle Siding
Refine by:
Budget
Sort by:Popular Today
41 - 60 of 1,446 photos
Item 1 of 3
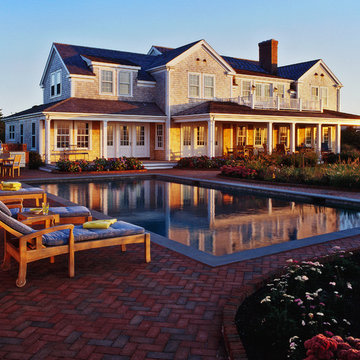
Nantucket Home with pool
This is an example of a large beach style two-storey multi-coloured house exterior in Boston with wood siding, a gable roof, a shingle roof, a grey roof and shingle siding.
This is an example of a large beach style two-storey multi-coloured house exterior in Boston with wood siding, a gable roof, a shingle roof, a grey roof and shingle siding.
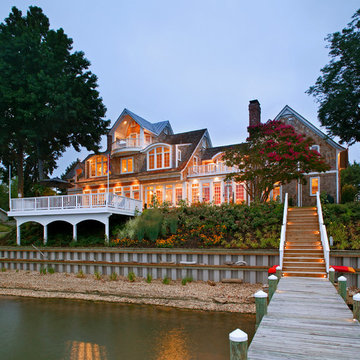
John Jenkins-Photography-Image Source, Inc.
Large traditional three-storey brown exterior in Other with wood siding, a hip roof, a shingle roof and shingle siding.
Large traditional three-storey brown exterior in Other with wood siding, a hip roof, a shingle roof and shingle siding.

Shingle Style Home featuring Bevolo Lighting.
Perfect for a family, this shingle-style home offers ample play zones complemented by tucked-away areas. With the residence’s full scale only apparent from the back, Harrison Design’s concept optimizes water views. The living room connects with the open kitchen via the dining area, distinguished by its vaulted ceiling and expansive windows. An octagonal-shaped tower with a domed ceiling serves as an office and lounge. Much of the upstairs design is oriented toward the children, with a two-level recreation area, including an indoor climbing wall. A side wing offers a live-in suite for a nanny or grandparents.
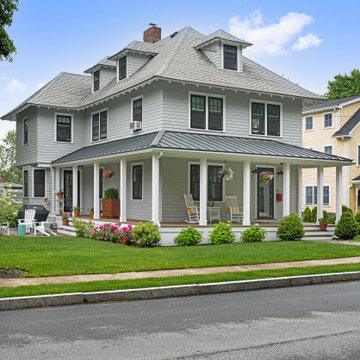
Large contemporary three-storey grey house exterior in Boston with wood siding, a hip roof, a shingle roof, a black roof and shingle siding.
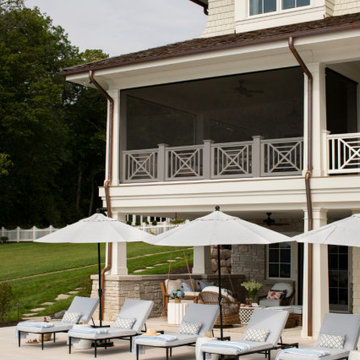
https://www.lowellcustomhomes.com
Photo by www.aimeemazzenga.com
Interior Design by www.northshorenest.com
Relaxed luxury on the shore of beautiful Geneva Lake in Wisconsin.
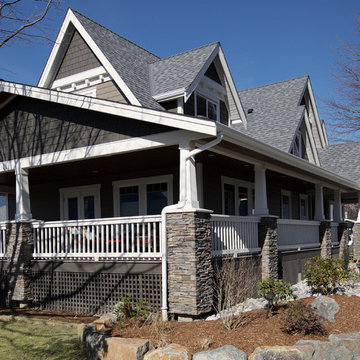
Side view of the home with lavish porch off the master bedroom. White trim sets off darker siding with shingle accents. Rock posts anchor the home blending into landscaping.
Photo by Brice Ferre
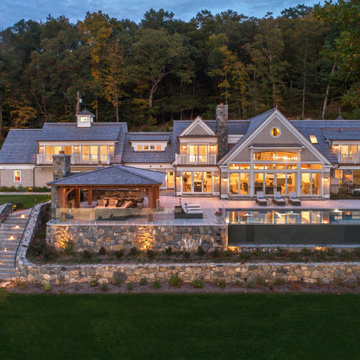
A photograph taken at twilight of the west-facing façade of the home showcases the 560 SF Douglas fir outdoor living/dining pavilion and 700 SF infinity-edge pool. Each of the four guest bedrooms located on the second floor feature a balcony and provide extensive views of the river.
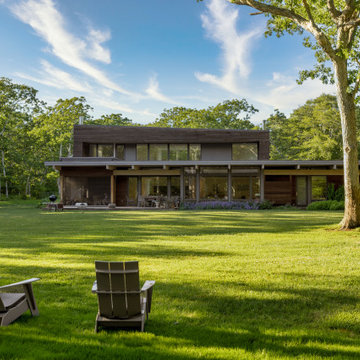
To achieve the family’s desired indoor/outdoor lifestyle, plenty of openings throughout the home were ensured and fitted with windows and doors from the Marvin Signature Ultimate collection. "Marvin understands the kind of rigor and tolerance needed for prefab designs," says Jake Wright of Turkel Design, "and their windows hold in heat in the winter and allow cooling in the summer, reducing energy use."
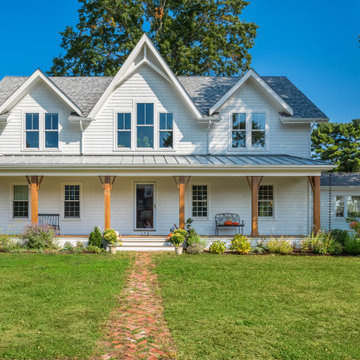
Red House transformed a single-story ranch into a two-story Gothic Revival home. Photography by Aaron Usher III. Instagram: @redhousedesignbuild
Design ideas for a large traditional two-storey white house exterior in Providence with wood siding, a gable roof, a shingle roof, a grey roof and shingle siding.
Design ideas for a large traditional two-storey white house exterior in Providence with wood siding, a gable roof, a shingle roof, a grey roof and shingle siding.
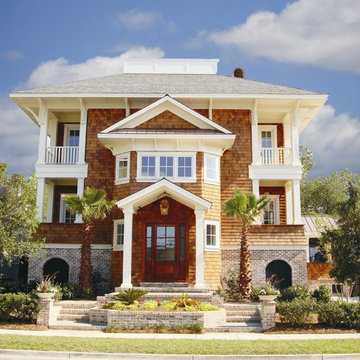
Tripp Smith
Photo of a large beach style three-storey brown house exterior in Charleston with a hip roof, wood siding, a mixed roof, a grey roof and shingle siding.
Photo of a large beach style three-storey brown house exterior in Charleston with a hip roof, wood siding, a mixed roof, a grey roof and shingle siding.
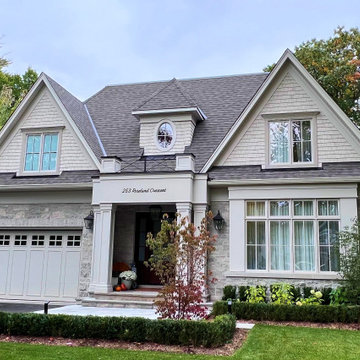
New Age Design
This is an example of a large transitional two-storey beige house exterior in Toronto with stone veneer, a gable roof, a shingle roof, a brown roof and shingle siding.
This is an example of a large transitional two-storey beige house exterior in Toronto with stone veneer, a gable roof, a shingle roof, a brown roof and shingle siding.
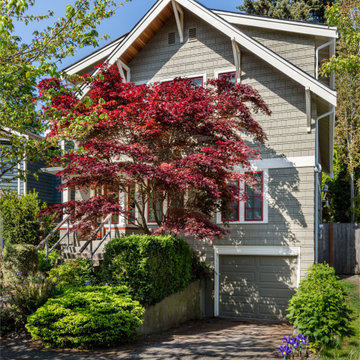
With this home remodel, we removed the roof and added a full story with dormers above the existing two story home we had previously remodeled (kitchen, backyard extension, basement rework and all new windows.) All previously remodeled surfaces (and existing trees!) were carefully preserved despite the extensive work; original historic cedar shingling was extended, keeping the original craftsman feel of the home. Neighbors frequently swing by to thank the homeowners for so graciously expanding their home without altering its character.
Photo: Miranda Estes
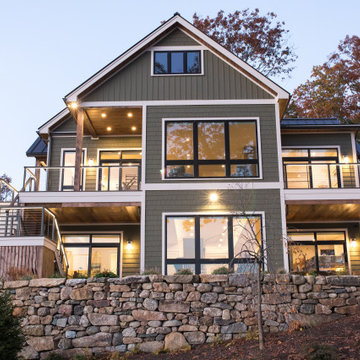
Photo of a large arts and crafts two-storey green house exterior in Boston with vinyl siding, a gable roof, a metal roof, a brown roof and shingle siding.
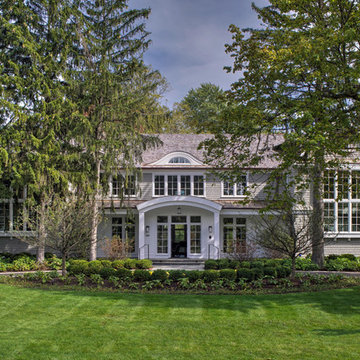
Eric Hausman
Inspiration for a large contemporary two-storey grey house exterior in Chicago with wood siding, a hip roof, a shingle roof, a grey roof and shingle siding.
Inspiration for a large contemporary two-storey grey house exterior in Chicago with wood siding, a hip roof, a shingle roof, a grey roof and shingle siding.
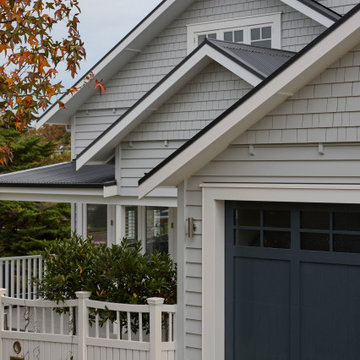
This traditional bungalow has been restored to keep it's old fashioned elegance outside while the inside has been updated to a sleek modern design.
Photo of a large traditional two-storey grey house exterior in Auckland with a gable roof, a metal roof, a grey roof and shingle siding.
Photo of a large traditional two-storey grey house exterior in Auckland with a gable roof, a metal roof, a grey roof and shingle siding.
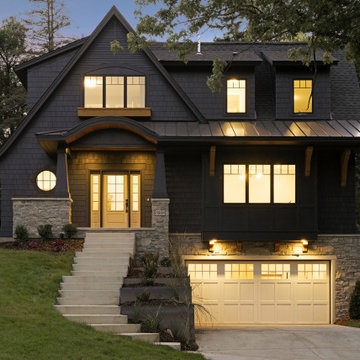
This is an example of a large traditional two-storey black house exterior in Minneapolis with a shingle roof, a black roof and shingle siding.
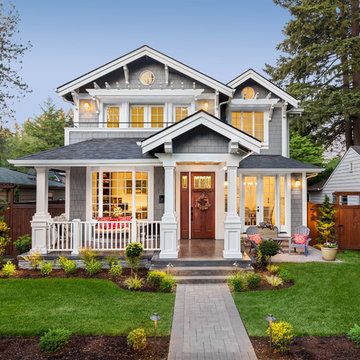
Photo of a large contemporary two-storey grey house exterior in San Francisco with concrete fiberboard siding, a gable roof, a shingle roof, a grey roof and shingle siding.

Besides an interior remodel and addition, the outside of this Westfield, NJ home also received a complete makeover with brand new Anderson windows, Hardie siding, a new portico, and updated landscaping throughout the property. This traditional colonial now has a more updated and refreshed look.
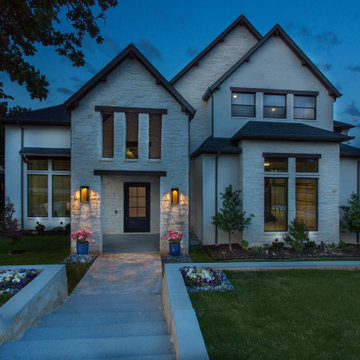
Large country two-storey brick beige house exterior in Dallas with a gable roof, a shingle roof, a black roof and shingle siding.
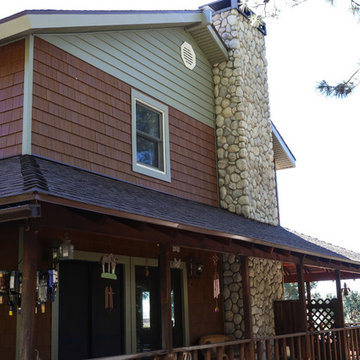
A two story house located in Alta Loma after the installation of Vinyl Cedar Shake Shingles and Shiplap Vinyl Insulated Siding in "Cypress."
Large traditional two-storey multi-coloured house exterior in Los Angeles with vinyl siding, a gable roof, shingle siding, a brown roof and a shingle roof.
Large traditional two-storey multi-coloured house exterior in Los Angeles with vinyl siding, a gable roof, shingle siding, a brown roof and a shingle roof.
Large Exterior Design Ideas with Shingle Siding
3