Large Family Room Design Photos with a Metal Fireplace Surround
Refine by:
Budget
Sort by:Popular Today
1 - 20 of 1,017 photos
Item 1 of 3
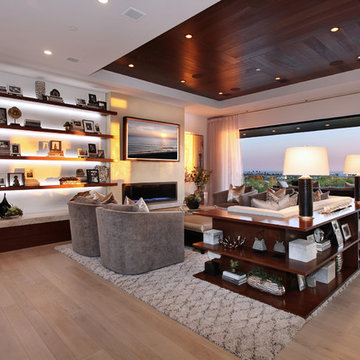
Jeri Koegel Photography
Photo of a large contemporary open concept family room in Orange County with white walls, light hardwood floors, a ribbon fireplace, a wall-mounted tv, beige floor and a metal fireplace surround.
Photo of a large contemporary open concept family room in Orange County with white walls, light hardwood floors, a ribbon fireplace, a wall-mounted tv, beige floor and a metal fireplace surround.

Photo of a large modern open concept family room in Austin with white walls, light hardwood floors, a standard fireplace, a metal fireplace surround, a wall-mounted tv, beige floor, exposed beam and wood walls.
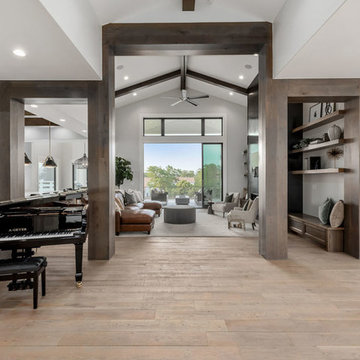
Brad Montgomery
Design ideas for a large transitional open concept family room in Salt Lake City with a library, grey walls, light hardwood floors, a standard fireplace, a metal fireplace surround, a built-in media wall and beige floor.
Design ideas for a large transitional open concept family room in Salt Lake City with a library, grey walls, light hardwood floors, a standard fireplace, a metal fireplace surround, a built-in media wall and beige floor.
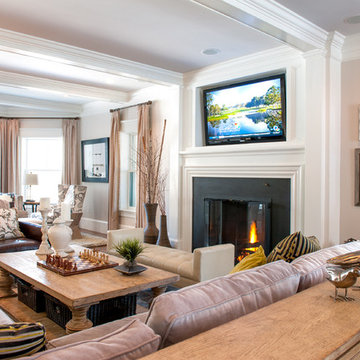
Mary Prince Photography // This fully renovated 110 year home is located in downtown Andover. This home was formerly a dorm for Phillips Academy, and unfortunately had been completely stripped of all of its interior molding and details as it was converted to house more students over the years. We took this home down to the exterior masonry block shell, and rebuilt a new home within the existing structure. After rebuilding the original footprint of most of the rooms, we then added all the traditional elements one would have hoped to find inside this magnificent home.

Rénovation d'un loft d'architecte sur Rennes. L'entièreté du volume à été travaillé pour obtenir un intérieur chaleureux, cocon, coloré et vivant, à l'image des clients. Découvrez les images avant-après du loft.
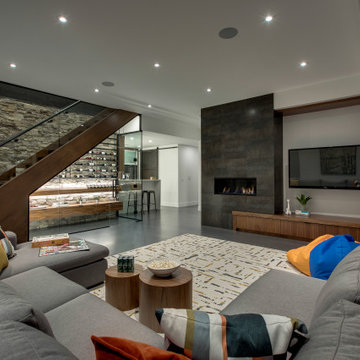
Wood vaulted ceilings, walnut accents, concrete divider wall, glass stair railings, vibia pendant light, Custom TV built-ins, steel finish on fireplace wall, custom concrete fireplace mantel, concrete tile floors, walnut doors, black accents, wool area rug,
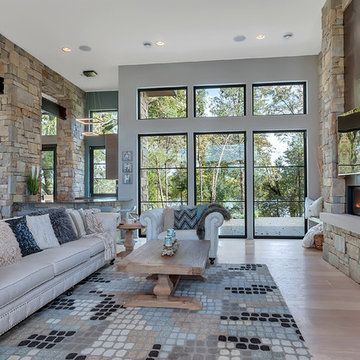
Lynnette Bauer - 360REI
Inspiration for a large contemporary open concept family room in Minneapolis with grey walls, light hardwood floors, a metal fireplace surround, a wall-mounted tv, a ribbon fireplace and beige floor.
Inspiration for a large contemporary open concept family room in Minneapolis with grey walls, light hardwood floors, a metal fireplace surround, a wall-mounted tv, a ribbon fireplace and beige floor.
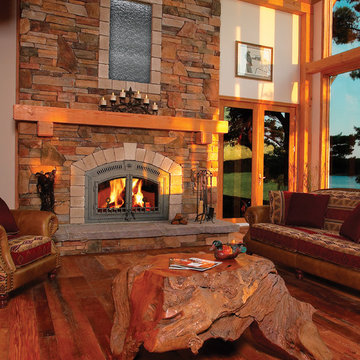
Product Information
Napoleon’s dedicated team of designers and engineers have taken wood burning to a higher level and created a distinctive fireplace experience never seen before in the industry! The perfect blend of elegant, rustic styling and state-of-the-art wood burning technology makes the High Country™ 6000 wood burning fireplace an ideal choice to add class and artistry to your home. The High Country™ 6000 stands out in the crowd, well deserving the Napoleon® insignia. Treasured for its quality and performance, every Napoleon® fireplace is hand crafted to last for generations.
PRODUCT FEATURES
EPA Exempt
Impressive 36” w x 22” h door opening – massive viewing area
High efficiency and low emissions are achieved through a non-catalytic high tech design
Heat radiating high temperature ceramic glass
Heavy duty MIG welded 1/4” boiler plate construction
Easy, single lever combustion control allows convenient regulation of burn rate
Elegant cast iron andirons and grate
Optional powerful, remotely located and WHISPER QUIET™ blower system with decorative grill and washable filter
Largest firebox in the industry allowing for an overnight burn
Advanced airwash system helps keep the glass clean
Firebrick lined firebox with a cast Napoleon® insignia, ensures quality in every fireplace
Optional country crane and hearth pot
Steel template included to ensure proper fit for facing material
President’s Limited Lifetime Warranty
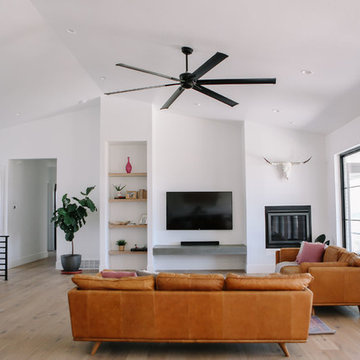
Design ideas for a large modern open concept family room in Salt Lake City with white walls, light hardwood floors, a standard fireplace, a metal fireplace surround, a wall-mounted tv and beige floor.
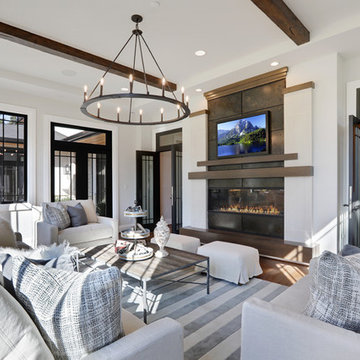
Photo of a large contemporary enclosed family room in Seattle with medium hardwood floors, a metal fireplace surround, a wall-mounted tv, brown floor, grey walls and a two-sided fireplace.

This is an example of a large beach style open concept family room in Boston with brown walls, light hardwood floors, a standard fireplace, a metal fireplace surround, a wall-mounted tv, brown floor, exposed beam and wood walls.
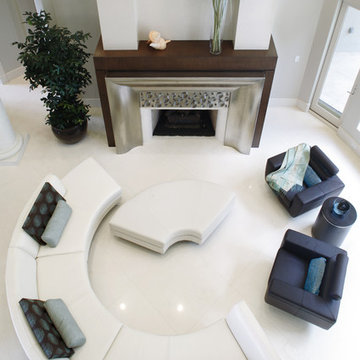
Italian modular sofa with swivel chairs. View from second floor balcony.
Design ideas for a large modern open concept family room in Atlanta with white walls, marble floors, a standard fireplace, a metal fireplace surround and no tv.
Design ideas for a large modern open concept family room in Atlanta with white walls, marble floors, a standard fireplace, a metal fireplace surround and no tv.
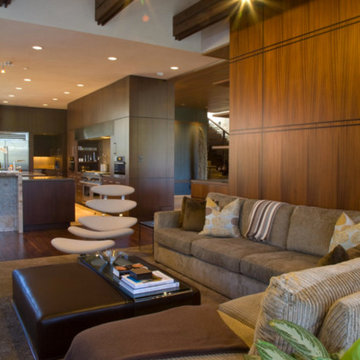
Large contemporary open concept family room in Other with beige walls, dark hardwood floors, a standard fireplace and a metal fireplace surround.
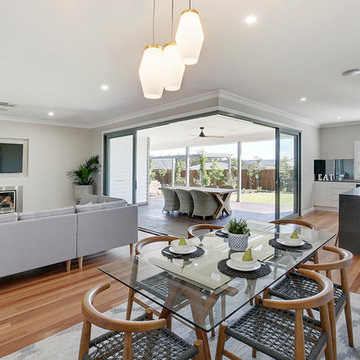
Photo of a large modern loft-style family room in Sydney with beige walls, medium hardwood floors, a standard fireplace, a metal fireplace surround, a wall-mounted tv and brown floor.
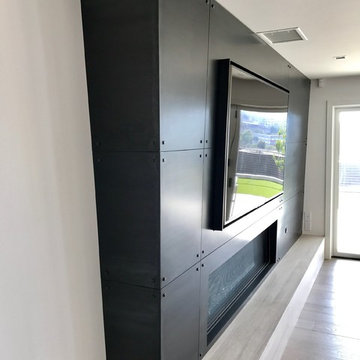
Custom Steel fireplace wall with integrated television.
Finished with a darkening patina.
Design ideas for a large modern open concept family room in San Diego with white walls, light hardwood floors, a metal fireplace surround, a built-in media wall and a ribbon fireplace.
Design ideas for a large modern open concept family room in San Diego with white walls, light hardwood floors, a metal fireplace surround, a built-in media wall and a ribbon fireplace.
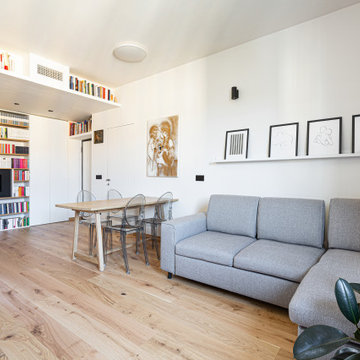
Il soggiorno è un unico grande ambiente che comprende la cucina, la sala da pranzo, la libreria di ingresso e la zona divano-tv. È stato pensato come luogo dove si possono svolgere diverse funzioni per la famiglia.
Il tavolo è stato progettato su misura in rovere massello ed è estendibile per ospitare fino a 12 persone, girato nell'altro senso; è impreziosito dalle iconeche sedie Victoria Ghost di Kartell.
Il divano grigio Gosaldo della nuova collezione di Poltrone Sofà diventa un comodo letto matrimoniale ed ospita sotto la chaise-longue un pratico contenitore.
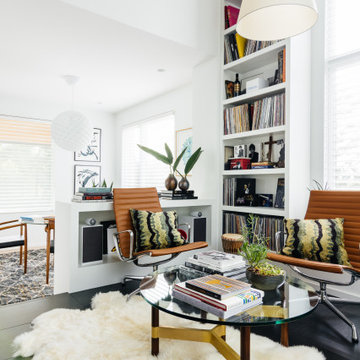
This is an example of a large midcentury open concept family room in Nashville with a library, white walls, porcelain floors, a two-sided fireplace, a metal fireplace surround, no tv and black floor.
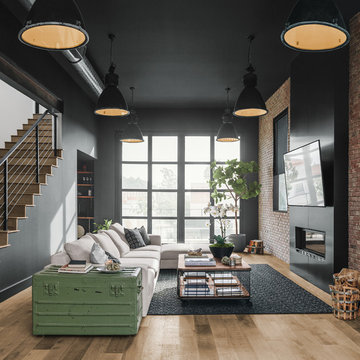
Inspiration for a large industrial open concept family room with black walls, a ribbon fireplace, a metal fireplace surround, a wall-mounted tv, medium hardwood floors and brown floor.
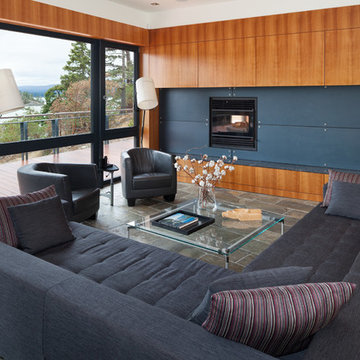
Kristen McGaughey Photography
Inspiration for a large contemporary open concept family room in Vancouver with brown walls, slate floors, a standard fireplace and a metal fireplace surround.
Inspiration for a large contemporary open concept family room in Vancouver with brown walls, slate floors, a standard fireplace and a metal fireplace surround.
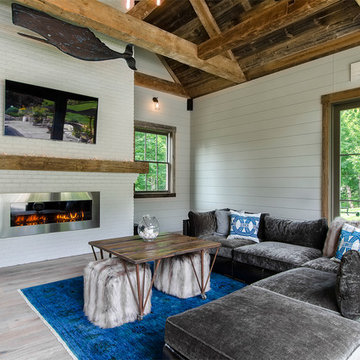
Large country open concept family room in New York with white walls, light hardwood floors, a ribbon fireplace, a metal fireplace surround and a wall-mounted tv.
Large Family Room Design Photos with a Metal Fireplace Surround
1