Large Family Room Design Photos with Ceramic Floors
Refine by:
Budget
Sort by:Popular Today
1 - 20 of 2,211 photos
Item 1 of 3

Design and construction of large entertainment unit with electric fireplace, storage cabinets and floating shelves. This remodel also included new tile floor and entire home paint

The Atherton House is a family compound for a professional couple in the tech industry, and their two teenage children. After living in Singapore, then Hong Kong, and building homes there, they looked forward to continuing their search for a new place to start a life and set down roots.
The site is located on Atherton Avenue on a flat, 1 acre lot. The neighboring lots are of a similar size, and are filled with mature planting and gardens. The brief on this site was to create a house that would comfortably accommodate the busy lives of each of the family members, as well as provide opportunities for wonder and awe. Views on the site are internal. Our goal was to create an indoor- outdoor home that embraced the benign California climate.
The building was conceived as a classic “H” plan with two wings attached by a double height entertaining space. The “H” shape allows for alcoves of the yard to be embraced by the mass of the building, creating different types of exterior space. The two wings of the home provide some sense of enclosure and privacy along the side property lines. The south wing contains three bedroom suites at the second level, as well as laundry. At the first level there is a guest suite facing east, powder room and a Library facing west.
The north wing is entirely given over to the Primary suite at the top level, including the main bedroom, dressing and bathroom. The bedroom opens out to a roof terrace to the west, overlooking a pool and courtyard below. At the ground floor, the north wing contains the family room, kitchen and dining room. The family room and dining room each have pocketing sliding glass doors that dissolve the boundary between inside and outside.
Connecting the wings is a double high living space meant to be comfortable, delightful and awe-inspiring. A custom fabricated two story circular stair of steel and glass connects the upper level to the main level, and down to the basement “lounge” below. An acrylic and steel bridge begins near one end of the stair landing and flies 40 feet to the children’s bedroom wing. People going about their day moving through the stair and bridge become both observed and observer.
The front (EAST) wall is the all important receiving place for guests and family alike. There the interplay between yin and yang, weathering steel and the mature olive tree, empower the entrance. Most other materials are white and pure.
The mechanical systems are efficiently combined hydronic heating and cooling, with no forced air required.
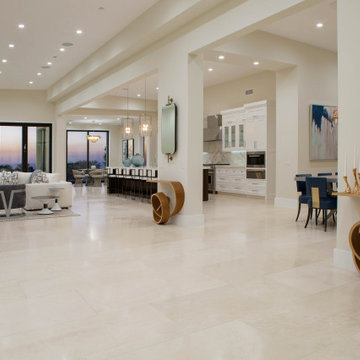
This ocean side home shares a balance between high style and comfortable living. The neutral color palette helps create the open airy feeling with a sectional that hosts plenty of seating, martini tables, black nickel bar stools with an Italian Moreno glass chandelier for the breakfast room overlooking the ocean
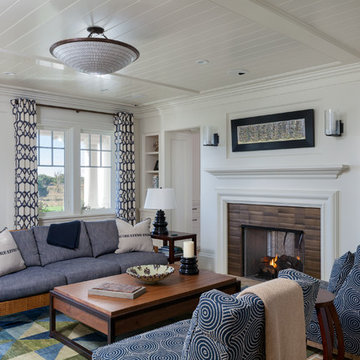
Greg Premru
Inspiration for a large beach style enclosed family room in Boston with white walls, a standard fireplace, a wood fireplace surround and ceramic floors.
Inspiration for a large beach style enclosed family room in Boston with white walls, a standard fireplace, a wood fireplace surround and ceramic floors.
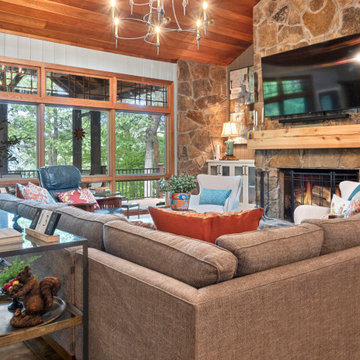
This is an example of a large midcentury open concept family room in Other with blue walls, ceramic floors, a standard fireplace, a stone fireplace surround, a wall-mounted tv, orange floor, wood and planked wall panelling.
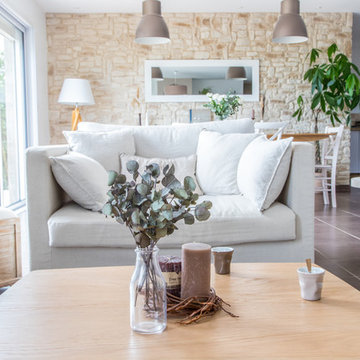
Crédits photo : Kina Photo
Inspiration for a large country open concept family room in Lyon with white walls, ceramic floors, a standard fireplace, a plaster fireplace surround and brown floor.
Inspiration for a large country open concept family room in Lyon with white walls, ceramic floors, a standard fireplace, a plaster fireplace surround and brown floor.
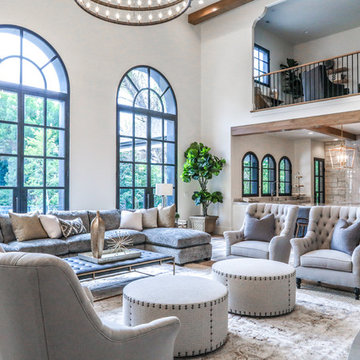
Brad Montgomery, tym.
This is an example of a large mediterranean open concept family room in Salt Lake City with beige walls, ceramic floors, a two-sided fireplace, a stone fireplace surround, a wall-mounted tv and brown floor.
This is an example of a large mediterranean open concept family room in Salt Lake City with beige walls, ceramic floors, a two-sided fireplace, a stone fireplace surround, a wall-mounted tv and brown floor.
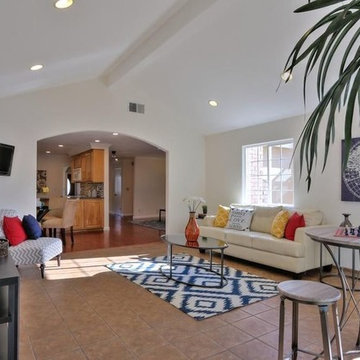
Photo of a large transitional open concept family room in San Francisco with white walls, ceramic floors, no fireplace, a wall-mounted tv and brown floor.
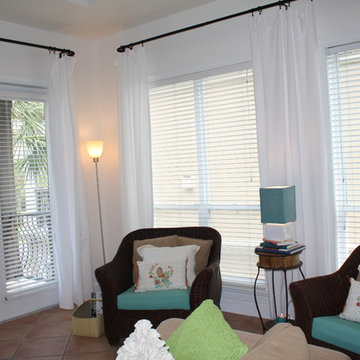
Seating area with new cushions, lamps, drapes, and blinds.
Photo of a large beach style open concept family room in Miami with white walls and ceramic floors.
Photo of a large beach style open concept family room in Miami with white walls and ceramic floors.
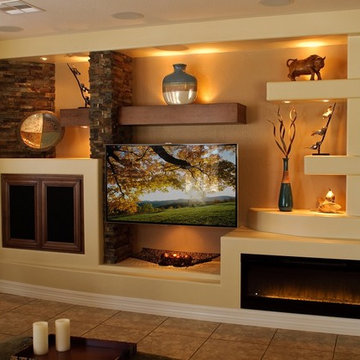
This custom media wall is accented with natural stone, real wood cabinetry and box beams, and an electric fireplace
Inspiration for a large contemporary open concept family room in Phoenix with brown walls, ceramic floors, a ribbon fireplace, a wall-mounted tv and beige floor.
Inspiration for a large contemporary open concept family room in Phoenix with brown walls, ceramic floors, a ribbon fireplace, a wall-mounted tv and beige floor.
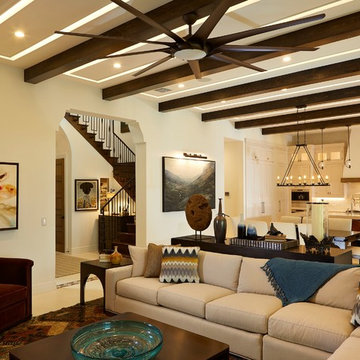
Photo of a large open concept family room in Tampa with beige walls, ceramic floors and beige floor.
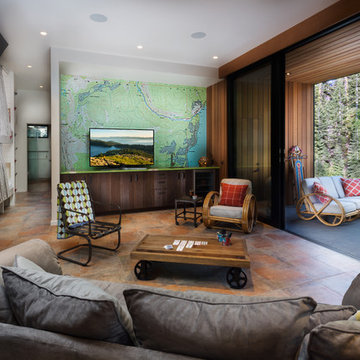
The oversize Tahoe map wallpaper continues over the bar countertop made from a custom surf-board with Lake Tahoe ‘spilling over the countertop’. The home owners are avid surfers as well as skiers.
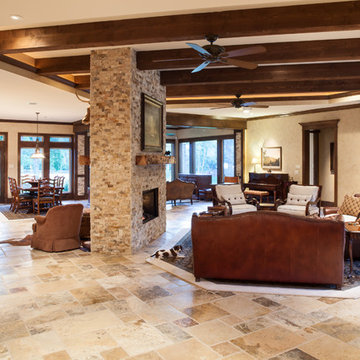
Exposed wood beams and split faced scabbos clad fireplace add character and personality to this gorgeous space.
Builder: Wamhoff Development
Designer: Erika Barczak, Allied ASID - By Design Interiors, Inc.
Photography by: Brad Carr - B-Rad Studios
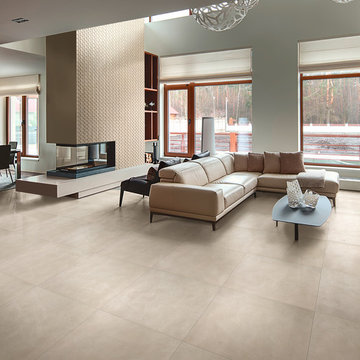
Bodenfliese beige 80x80cm
Inspiration for a large modern open concept family room in Stuttgart with white walls, ceramic floors and beige floor.
Inspiration for a large modern open concept family room in Stuttgart with white walls, ceramic floors and beige floor.
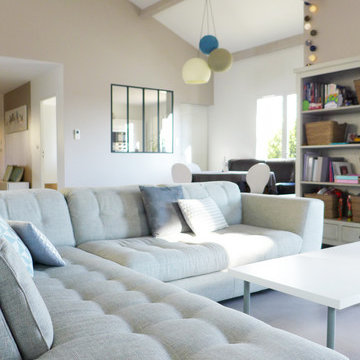
Tiphaine Thomas
Inspiration for a large contemporary open concept family room in Montpellier with a library, white walls, ceramic floors, a standard fireplace, a freestanding tv and grey floor.
Inspiration for a large contemporary open concept family room in Montpellier with a library, white walls, ceramic floors, a standard fireplace, a freestanding tv and grey floor.
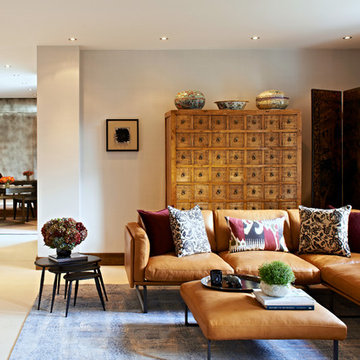
Large asian enclosed family room in London with white walls, ceramic floors, no fireplace and no tv.
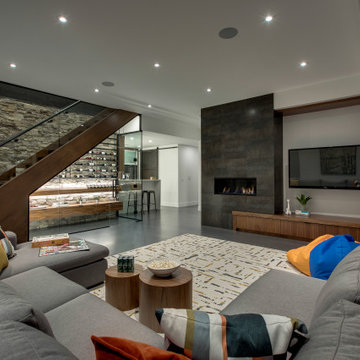
Wood vaulted ceilings, walnut accents, concrete divider wall, glass stair railings, vibia pendant light, Custom TV built-ins, steel finish on fireplace wall, custom concrete fireplace mantel, concrete tile floors, walnut doors, black accents, wool area rug,
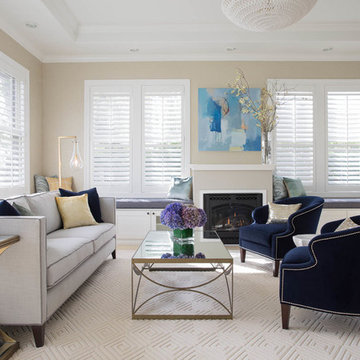
Thomas Kuoh Photography
Design ideas for a large transitional open concept family room in San Francisco with beige walls, a standard fireplace, ceramic floors, a plaster fireplace surround, no tv and beige floor.
Design ideas for a large transitional open concept family room in San Francisco with beige walls, a standard fireplace, ceramic floors, a plaster fireplace surround, no tv and beige floor.

Un séjour ouvert très chic dans des tonalités de gris
This is an example of a large transitional open concept family room in Montpellier with grey walls, ceramic floors, a wood stove, a freestanding tv, grey floor and exposed beam.
This is an example of a large transitional open concept family room in Montpellier with grey walls, ceramic floors, a wood stove, a freestanding tv, grey floor and exposed beam.
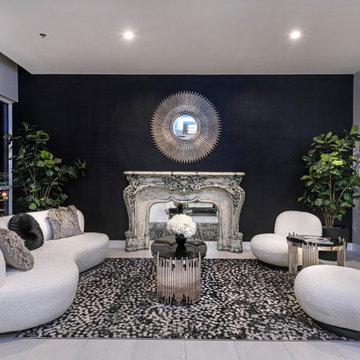
Modern penthouse family room
Inspiration for a large contemporary open concept family room in Las Vegas with a home bar, grey walls, ceramic floors, a standard fireplace, a tile fireplace surround, a wall-mounted tv and grey floor.
Inspiration for a large contemporary open concept family room in Las Vegas with a home bar, grey walls, ceramic floors, a standard fireplace, a tile fireplace surround, a wall-mounted tv and grey floor.
Large Family Room Design Photos with Ceramic Floors
1