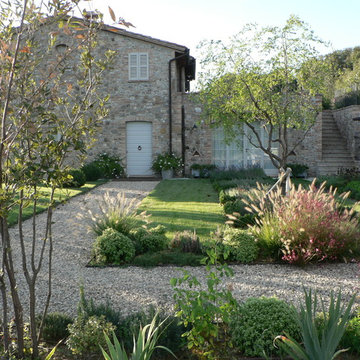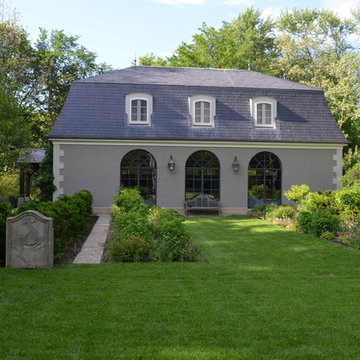Large Formal Garden Design Ideas
Refine by:
Budget
Sort by:Popular Today
141 - 160 of 14,470 photos
Item 1 of 3
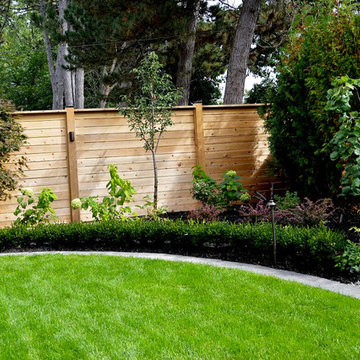
Photo of a large transitional backyard full sun formal garden in Toronto with a container garden and natural stone pavers.
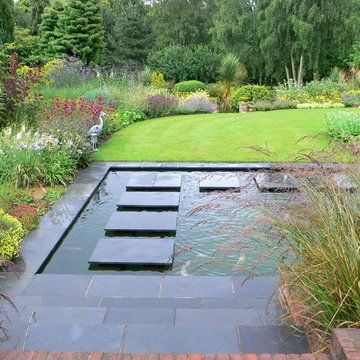
Design ideas for a large asian backyard formal garden for summer in Essex with a water feature and brick pavers.
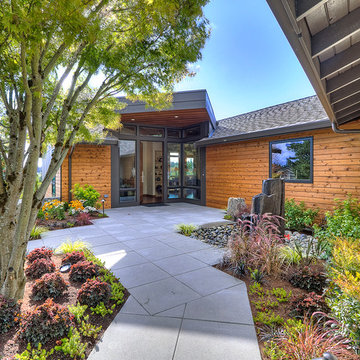
Large modern front yard partial sun formal garden in Seattle with a garden path and concrete pavers for spring.
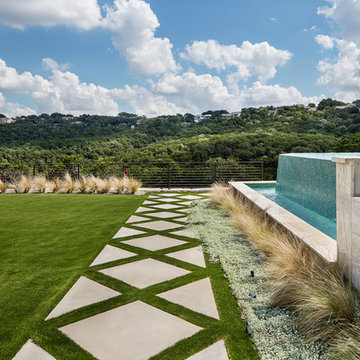
Cut stone pavers form an interesting pathway around the pool. Synthetic turf lawn provides an open space for kids to play and run around on.
Photo by Rachel Paul Photography
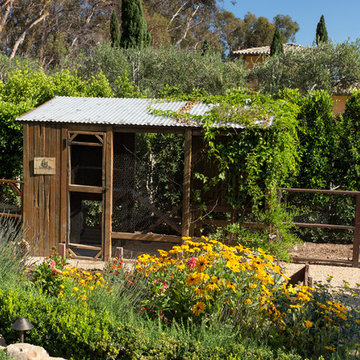
Architect: Tom Ochsner
Landscape Architect: Rachelle Gahan
General Contractor: Allen Construction
Photographer: Jim Bartsch Photography
Photo of a large mediterranean backyard partial sun formal garden in Santa Barbara with natural stone pavers.
Photo of a large mediterranean backyard partial sun formal garden in Santa Barbara with natural stone pavers.
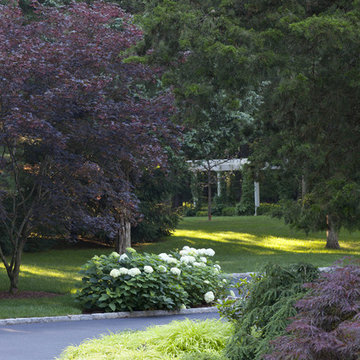
Large traditional backyard partial sun formal garden in New York with gravel.
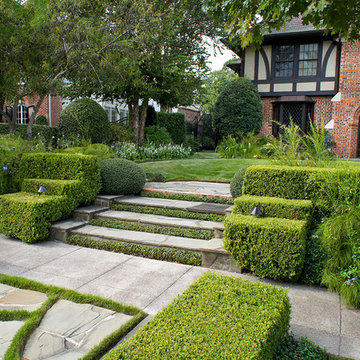
Weighted hedging mirrors the architecture of this traditional English Tudor cottage. The garden entrance lines up with a bay window whose dimensions are replicated in the brick-banded landings on either side of the lawn ellipse. Chiseled boxwood hedges respond to the graduated steps and English Ivy banding. The purity of the lawn ellipse is juxtaposed by irregular stepping pads while an elliptical holly mirrors the timbering present in the home's façade. Handmade ironwork features custom designed flanking shields while a perennial garden gives soft contrast to the rigid hedging, offering a perfect balance between the formal and informal elements in the English cottage garden.
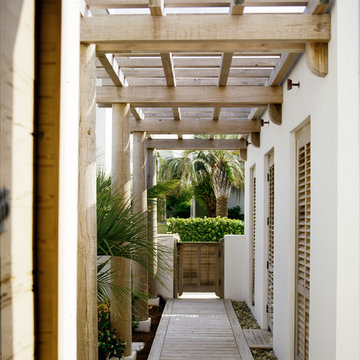
Design ideas for a large tropical courtyard partial sun formal garden in Miami with a garden path and decking.

Inspiration for a large country backyard partial sun formal garden for summer in Denver with with pond and natural stone pavers.
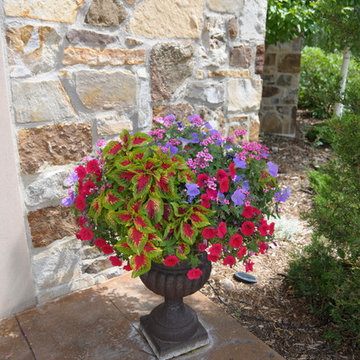
Design ideas for a large mediterranean front yard formal garden for summer in Denver with a container garden.
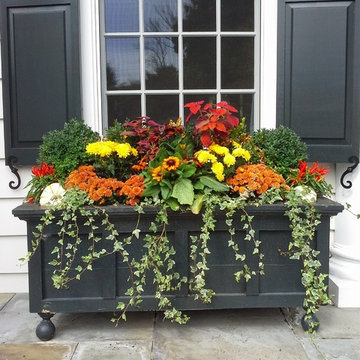
New Vernon, NJ
Inspiration for a large traditional front yard full sun formal garden for fall in New York with a container garden.
Inspiration for a large traditional front yard full sun formal garden for fall in New York with a container garden.
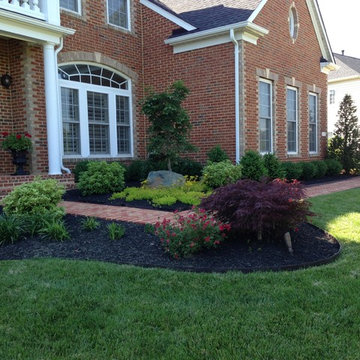
Design ideas for a large traditional front yard partial sun formal garden in Baltimore with a garden path and brick pavers.
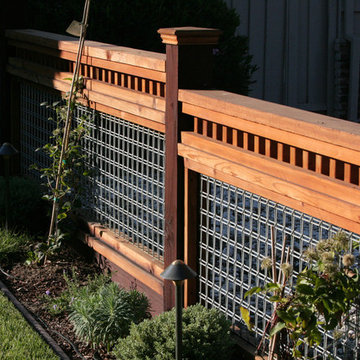
Daniel Photography Ltd.
Photo of a large arts and crafts backyard full sun formal garden for spring in San Francisco with mulch and a garden path.
Photo of a large arts and crafts backyard full sun formal garden for spring in San Francisco with mulch and a garden path.
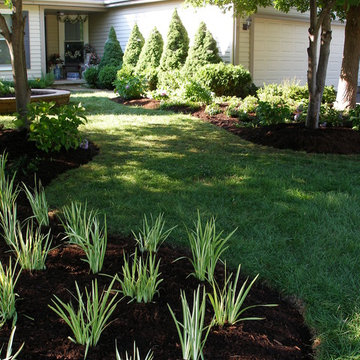
Photo of a large transitional front yard formal garden in Chicago with mulch.
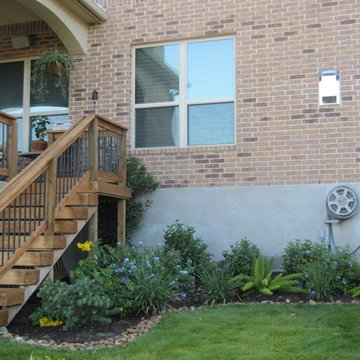
Photo of a large traditional backyard partial sun formal garden in Austin with a garden path and decking.
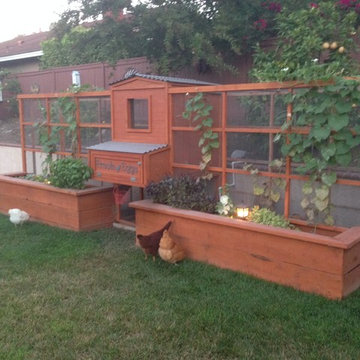
This unique symmetry based coop has found its home in Anaheim Hills, CA. It's central coop roof was outfitted with a thermal composite corrugated material with a slight peak to perfectly adjoin the run areas on each side.
The run areas were treated with an open wired flat roof where it will find home to vining vegetable plants to further compliment the planter boxes to be placed in front.
Sits on a concrete footing for predator protection and to assure a flat footprint
Built with true construction grade materials, wood milled and planed on site for uniformity, heavily stained and weatherproofed, 1/2" opening german aviary wire for full predator protection.
Measures 19' long x 3'6" wide x 7' tall @ central peak and allows for full walk in access.
It is home to beautiful chickens that we provided as well as all the necessary implements.
Features T1-11 textured wood siding, a fold down door that doubles as a coop-to-run ramp on one side with a full size coop clean out door on the other, thermal corrugated roofing over run area and more!
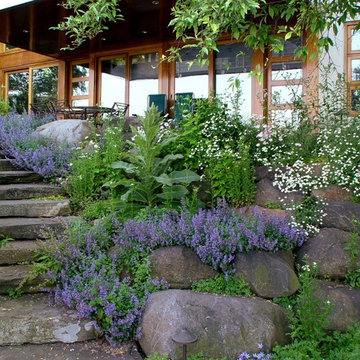
Boulders and plantings disguise an extensive gabion retaining wall on the Hudson River
Photo of a large modern sloped partial sun formal garden in DC Metro with a retaining wall and natural stone pavers.
Photo of a large modern sloped partial sun formal garden in DC Metro with a retaining wall and natural stone pavers.
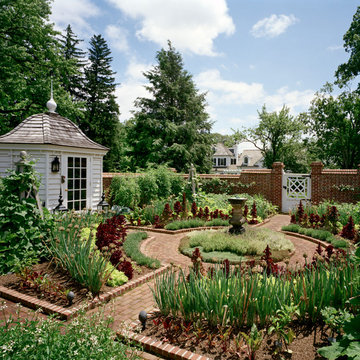
Design ideas for a large country courtyard full sun formal garden in New York with a water feature and brick pavers.
Large Formal Garden Design Ideas
8
