Large Grey Basement Design Ideas
Sort by:Popular Today
161 - 180 of 1,382 photos
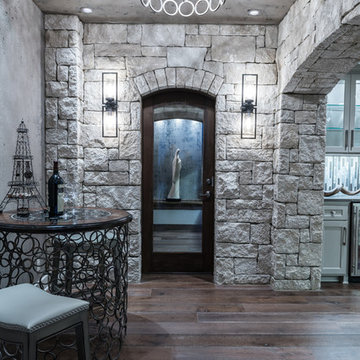
Mike Boatman
Inspiration for a large transitional walk-out basement in Kansas City with grey walls and dark hardwood floors.
Inspiration for a large transitional walk-out basement in Kansas City with grey walls and dark hardwood floors.
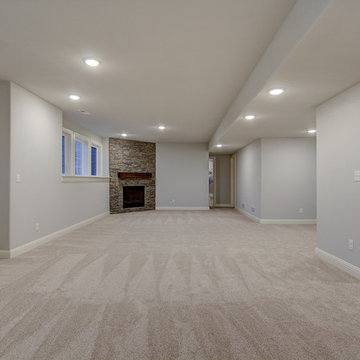
Finished lower level with stone fireplace.
Inspiration for a large transitional look-out basement in Milwaukee with grey walls, carpet, a corner fireplace and a stone fireplace surround.
Inspiration for a large transitional look-out basement in Milwaukee with grey walls, carpet, a corner fireplace and a stone fireplace surround.
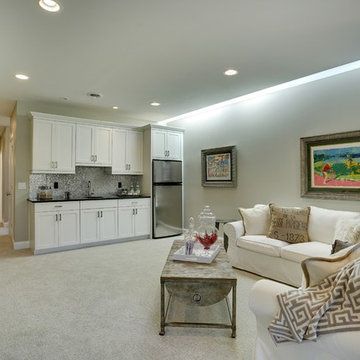
Photo Credits: Spacecrafting
Inspiration for a large transitional fully buried basement in Minneapolis with grey walls, carpet, no fireplace and beige floor.
Inspiration for a large transitional fully buried basement in Minneapolis with grey walls, carpet, no fireplace and beige floor.
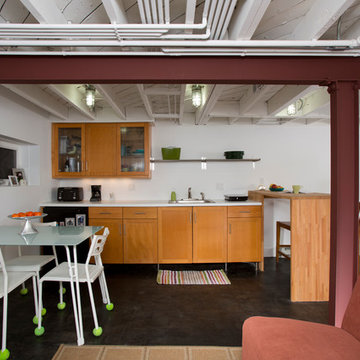
Greg Hadley
Inspiration for a large contemporary look-out basement in DC Metro with white walls, concrete floors, no fireplace and black floor.
Inspiration for a large contemporary look-out basement in DC Metro with white walls, concrete floors, no fireplace and black floor.

Large traditional walk-out basement in Kansas City with a home bar, grey walls, medium hardwood floors, a standard fireplace, a tile fireplace surround, brown floor and recessed.
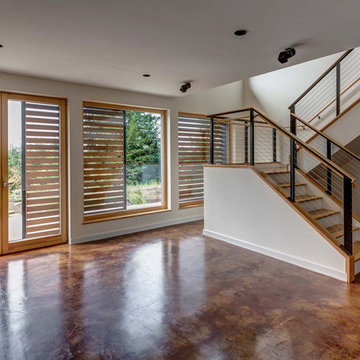
Operable exterior shades on sliders allow occupants to maximize natural light when wanted, and shield home from hot sun when not.
Inspiration for a large contemporary walk-out basement in Portland with white walls, concrete floors, no fireplace and brown floor.
Inspiration for a large contemporary walk-out basement in Portland with white walls, concrete floors, no fireplace and brown floor.
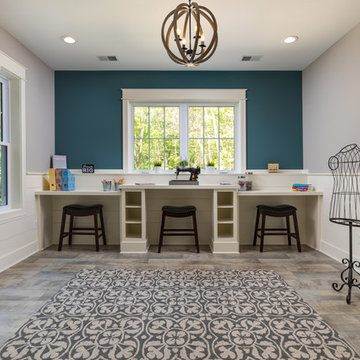
Inspiration for a large arts and crafts walk-out basement in Grand Rapids with blue walls, laminate floors and beige floor.
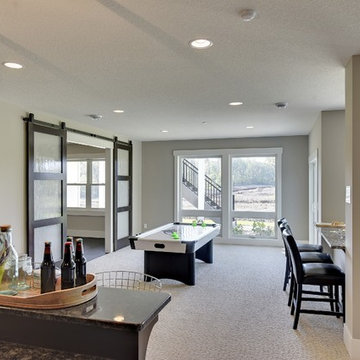
Spacecrafting
Design ideas for a large transitional walk-out basement in Minneapolis with grey walls, carpet, a standard fireplace and grey floor.
Design ideas for a large transitional walk-out basement in Minneapolis with grey walls, carpet, a standard fireplace and grey floor.
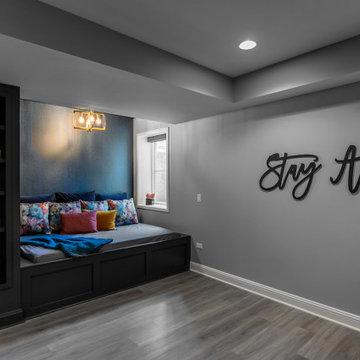
Cozy basement reading nook
Photo of a large modern fully buried basement in Chicago with grey walls, laminate floors, grey floor, recessed and wallpaper.
Photo of a large modern fully buried basement in Chicago with grey walls, laminate floors, grey floor, recessed and wallpaper.
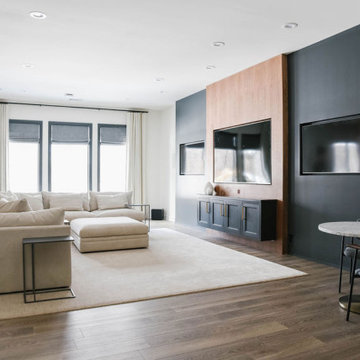
Photo of a large contemporary walk-out basement in Omaha with white walls, light hardwood floors, no fireplace and beige floor.
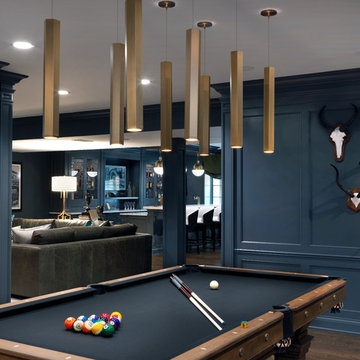
Cynthia Lynn
Photo of a large transitional look-out basement in Chicago with grey walls, dark hardwood floors, no fireplace and brown floor.
Photo of a large transitional look-out basement in Chicago with grey walls, dark hardwood floors, no fireplace and brown floor.
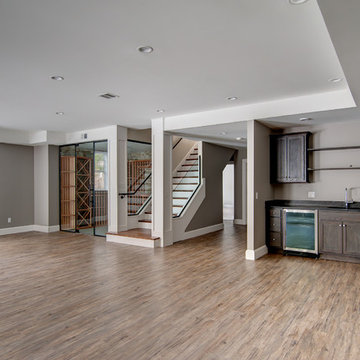
This elegant and sophisticated stone and shingle home is tailored for modern living. Custom designed by a highly respected developer, buyers will delight in the bright and beautiful transitional aesthetic. The welcoming foyer is accented with a statement lighting fixture that highlights the beautiful herringbone wood floor. The stunning gourmet kitchen includes everything on the chef's wish list including a butler's pantry and a decorative breakfast island. The family room, awash with oversized windows overlooks the bluestone patio and masonry fire pit exemplifying the ease of indoor and outdoor living. Upon entering the master suite with its sitting room and fireplace, you feel a zen experience. The ultimate lower level is a show stopper for entertaining with a glass-enclosed wine cellar, room for exercise, media or play and sixth bedroom suite. Nestled in the gorgeous Wellesley Farms neighborhood, conveniently located near the commuter train to Boston and town amenities.
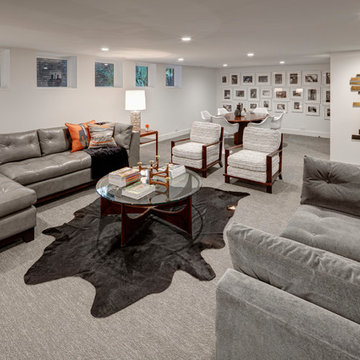
Photo of a large midcentury look-out basement in Detroit with white walls, carpet, no fireplace and grey floor.
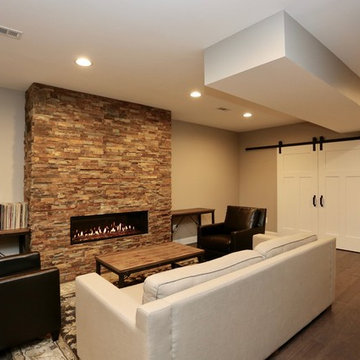
For this job, we finished an completely unfinished basement space to include a theatre room with 120" screen wall & rough-in for a future bar, barn door detail to the family living area with stacked stone 50" modern gas fireplace, a home-office, a bedroom and a full basement bathroom.
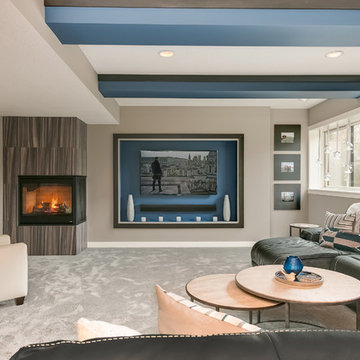
©Finished Basement Company
Photo of a large contemporary look-out basement in Minneapolis with grey walls, carpet, a corner fireplace, a tile fireplace surround and grey floor.
Photo of a large contemporary look-out basement in Minneapolis with grey walls, carpet, a corner fireplace, a tile fireplace surround and grey floor.
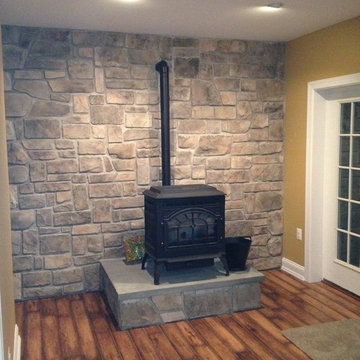
Design ideas for a large traditional walk-out basement in Baltimore with beige walls, dark hardwood floors and a wood stove.
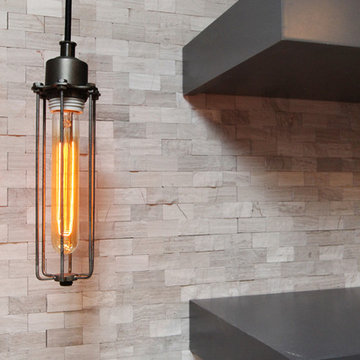
This family’s basement had become a catch-all space and was sorely underutilized. Although it was spacious, the current layout wasn’t working. The homeowners wanted to transform this space from closed and dreary to open and inviting.
Specific requirements of the design included:
- Opening up the area to create an awesome family hang out space game room for kids and adults
- A bar and eating area
- A theater room that the parents could enjoy without disturbing the kids at night
- An industrial design aesthetic
The transformation of this basement is amazing. Walls were opened to create flow between the game room, eating space and theater rooms. One end of a staircase was closed off, enabling the soundproofing of the theater.
A light neutral palette and gorgeous lighting fixtures make you forget that you are in the basement. Unique materials such as galvanized piping, corrugated metal and cool light fixtures give the space an industrial feel.
Now, this basement functions as the great family hang out space the homeowners envisioned.
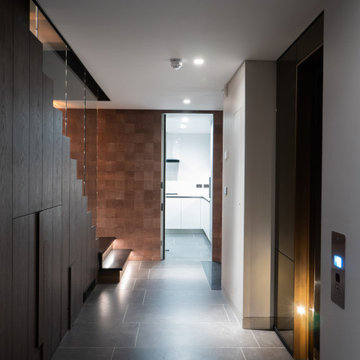
This is an example of a large contemporary walk-out basement in London with beige walls.
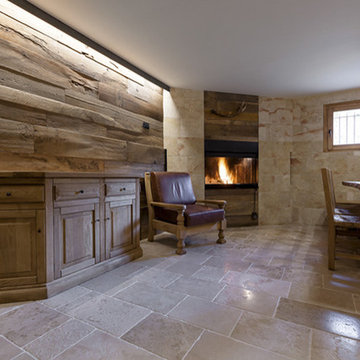
rivestimento in rovere antico e pavimento anticato "Gotico" della collezzione Anticati d'autore Viel (www.anticatidautore.it)
angolo cucina in pietra lavorata su misura con finitura grezza
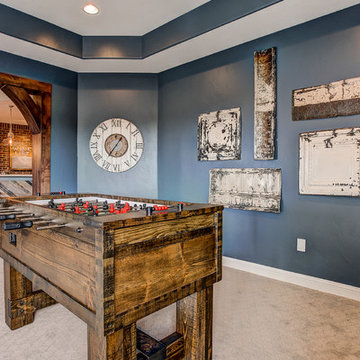
Inspiration for a large modern walk-out basement in Denver with blue walls, carpet, a standard fireplace and beige floor.
Large Grey Basement Design Ideas
9