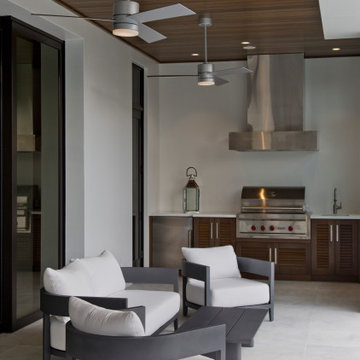Large Grey Pool Design Ideas
Refine by:
Budget
Sort by:Popular Today
121 - 140 of 1,378 photos
Item 1 of 3
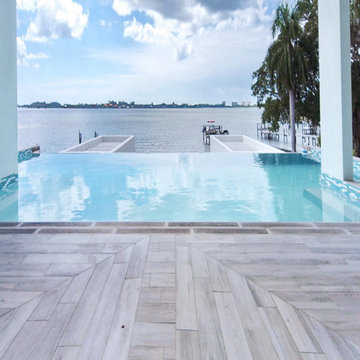
Photo of a large modern backyard rectangular infinity pool in Tampa with a hot tub and tile.
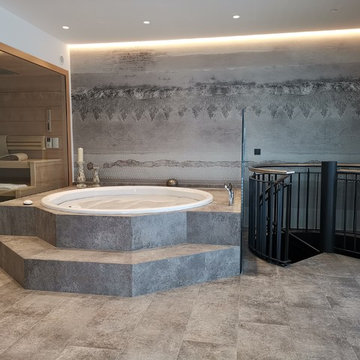
Inspiration for a large contemporary indoor round aboveground pool with a hot tub.
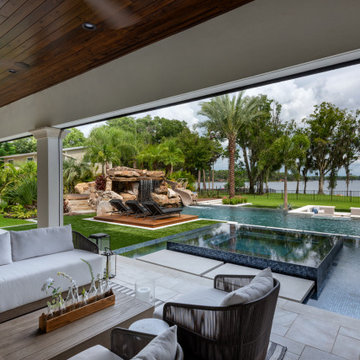
In terms of the colors, modern-looking pools tend to rely on a more monochromatic palette. You’ll notice that this is the case for Keystone Falls in everything from the tiles to the interior finish, but we also used earthy textures in the artificial turf and the Ipe deck. To add a little pop of personality, we wove sapphire blue throughout our furniture, which went well with the home’s blue doors and some of the blue valances on the lanai.
Photography by Jimi Smith Photography.
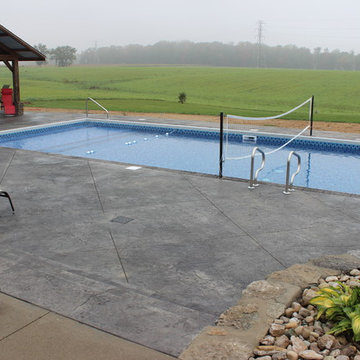
In ground vinyl liner swimming pool with full width steps and sun deck, and volleyball net.
Large modern backyard rectangular pool in Indianapolis with a pool house and stamped concrete.
Large modern backyard rectangular pool in Indianapolis with a pool house and stamped concrete.
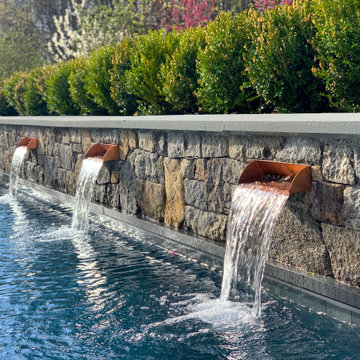
Swimming pool with stone wall and copper water feature. Bluestone coping with plantings
Photo of a large traditional backyard rectangular lap pool in New York with with a pool and natural stone pavers.
Photo of a large traditional backyard rectangular lap pool in New York with with a pool and natural stone pavers.
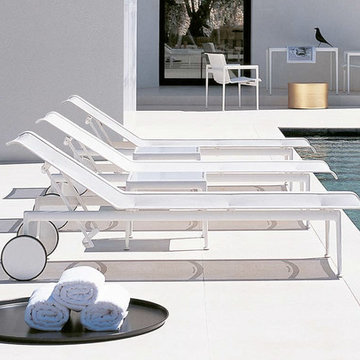
1966 Adjustable Chaise Lounge
Richard Schultz's adjustable chaise lounge has been punctuating the patios, porches and pools of modern homes around the world for over 50 years. And it's never looked fresher.
www.softsquare.com
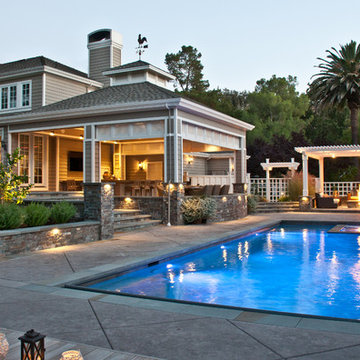
For more photos of this project see:
LEVI
he essence of outdoor living is a place where we can share time with our friends and family. At the heart of outdoor entertaining lie good food and conversation; the outdoor kitchen that creates that alfresco meal, and the elegant yet functional dining space that invites intimate dinners or lively gatherings. Enjoy life - Go outside!
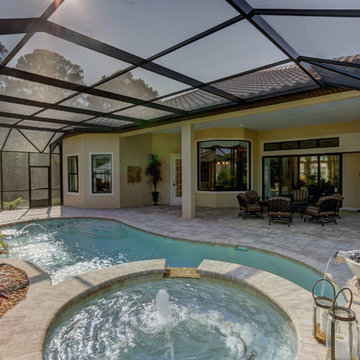
This is an example of a large transitional backyard custom-shaped natural pool in Orlando with natural stone pavers and a hot tub.
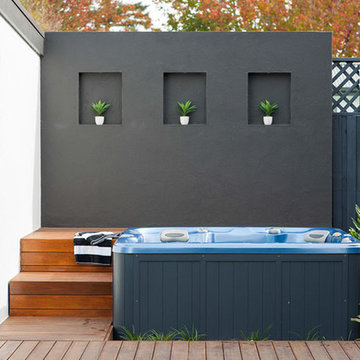
As seen in Vol.2 No.3 Landscaping Your Garden, Express Media Group.
www.magstore.com.au
Inspiration for a large tropical backyard pool in Sydney with a hot tub and decking.
Inspiration for a large tropical backyard pool in Sydney with a hot tub and decking.
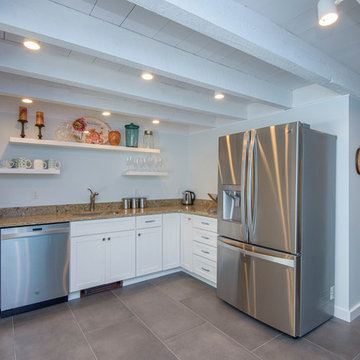
Design Builders & Remodeling is a one stop shop operation. From the start, design solutions are strongly rooted in practical applications and experience. Project planning takes into account the realities of the construction process and mindful of your established budget. All the work is centralized in one firm reducing the chances of costly or time consuming surprises. A solid partnership with solid professionals to help you realize your dreams for a new or improved home.
A transformed basement kitchen accessed from the pool offers ease of entertaining
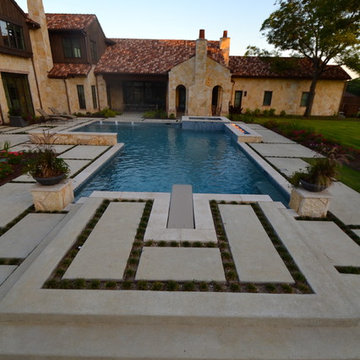
This is the pool of precision - one big math problem that sparkles with water, glass tile, and fire. The primary view from the front door straight through the back door is across the widest part of the pool to the fire and water feature. The other 2 views from the dining and family room had focal points lined up with the lines of sight. The gushers were lined up on both lines of sight. One of the challenges was the required diving board for the five boys in the house. So the diving board was hidden in the raised wall with stone matching the house. Spill edges were incorporated in all the raised walls to create a subtle waterfall for sound and visual effect. All the elements had to line up with sightlines of the doors and windows so the patio pattern would then keep its precision as well.
The details were in the materials, color, pattern, and the combination of materials. The blue fire glass matches the glass waterline and veneer.
Subway detail carried through paving detail, patio cap, to travertine pattern and glass tile pattern. The tumbled Travertine was used on the patio and coping and the deck was patterned to match in color and texture. This kept the monochrome look. The dwarf mondo grass was incorporated in the patio to create a more organic setting and blend with the home's rustic contemporary feel.
Project designed by Mike Farley
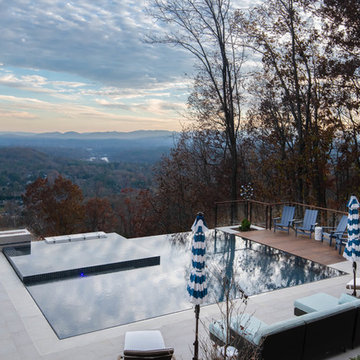
This is an example of a large midcentury backyard infinity pool in Other with a hot tub.
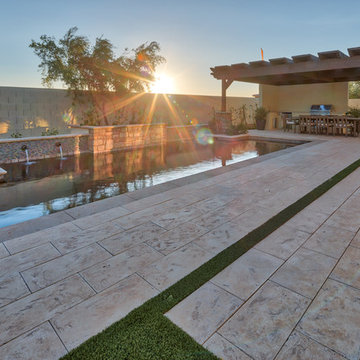
Artificial turf is used between the paved surfaces not only to add color and softness but also to allow for adequate drainage.
Inspiration for a large contemporary backyard rectangular natural pool in Phoenix with concrete pavers.
Inspiration for a large contemporary backyard rectangular natural pool in Phoenix with concrete pavers.
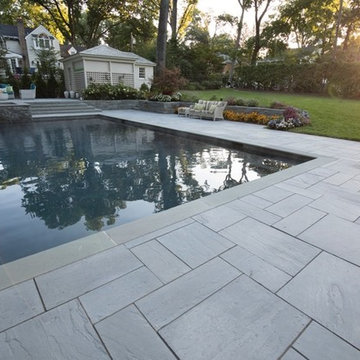
Photo of a large traditional backyard pool in New York with natural stone pavers.
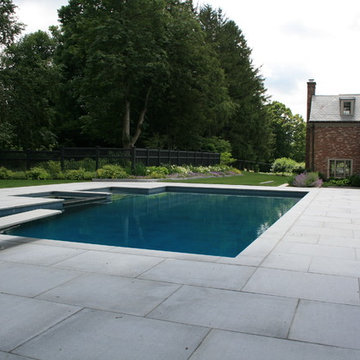
This is an example of a large traditional backyard rectangular lap pool in Boston with stamped concrete.
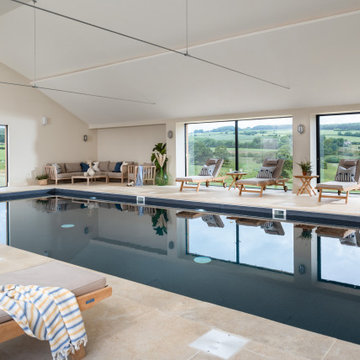
This is an example of a large country indoor rectangular pool in Gloucestershire with natural stone pavers.
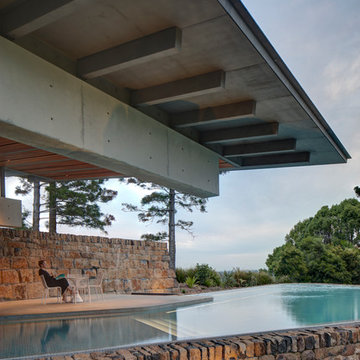
A former dairy property, Lune de Sang is now the centre of an ambitious project that is bringing back a pocket of subtropical rainforest to the Byron Bay hinterland. The first seedlings are beginning to form an impressive canopy but it will be another 3 centuries before this slow growth forest reaches maturity. This enduring, multi-generational project demands architecture to match; if not in a continuously functioning capacity, then in the capacity of ancient stone and concrete ruins; witnesses to the early years of this extraordinary project.
The project’s latest component, the Pavilion, sits as part of a suite of 5 structures on the Lune de Sang site. These include two working sheds, a guesthouse and a general manager’s residence. While categorically a dwelling too, the Pavilion’s function is distinctly communal in nature. The building is divided into two, very discrete parts: an open, functionally public, local gathering space, and a hidden, intensely private retreat.
The communal component of the pavilion has more in common with public architecture than with private dwellings. Its scale walks a fine line between retaining a degree of domestic comfort without feeling oppressively private – you won’t feel awkward waiting on this couch. The pool and accompanying amenities are similarly geared toward visitors and the space has already played host to community and family gatherings. At no point is the connection to the emerging forest interrupted; its only solid wall is a continuation of a stone landscape retaining wall, while floor to ceiling glass brings the forest inside.
Physically the building is one structure but the two parts are so distinct that to enter the private retreat one must step outside into the landscape before coming in. Once inside a kitchenette and living space stress the pavilion’s public function. There are no sweeping views of the landscape, instead the glass perimeter looks onto a lush rainforest embankment lending the space a subterranean quality. An exquisitely refined concrete and stone structure provides the thermal mass that keeps the space cool while robust blackbutt joinery partitions the space.
The proportions and scale of the retreat are intimate and reveal the refined craftsmanship so critical to ensuring this building capacity to stand the test of centuries. It’s an outcome that demanded an incredibly close partnership between client, architect, engineer, builder and expert craftsmen, each spending months on careful, hands-on iteration.
While endurance is a defining feature of the architecture, it is also a key feature to the building’s ecological response to the site. Great care was taken in ensuring a minimised carbon investment and this was bolstered by using locally sourced and recycled materials.
All water is collected locally and returned back into the forest ecosystem after use; a level of integration that demanded close partnership with forestry and hydraulics specialists.
Between endurance, integration into a forest ecosystem and the careful use of locally sourced materials, Lune de Sang’s Pavilion aspires to be a sustainable project that will serve a family and their local community for generations to come.
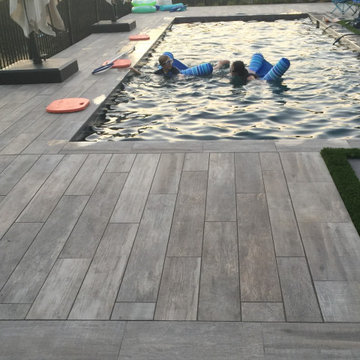
The clean rectangular pool design was set inside a mixed pool deck of synthetic turf, colored brushed concrete and Belgard Mirage Porcelain Pavers (Noon - Plank Style) set on a compacted gravel base with their pool coping product.
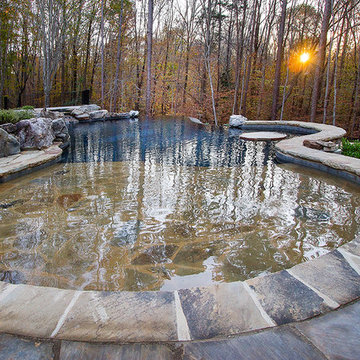
Photo by Eric Delaforce
Design ideas for a large country backyard custom-shaped infinity pool in Raleigh with a water feature and natural stone pavers.
Design ideas for a large country backyard custom-shaped infinity pool in Raleigh with a water feature and natural stone pavers.
Large Grey Pool Design Ideas
7
