Large Grey Storage and Wardrobe Design Ideas
Refine by:
Budget
Sort by:Popular Today
61 - 80 of 2,049 photos
Item 1 of 3
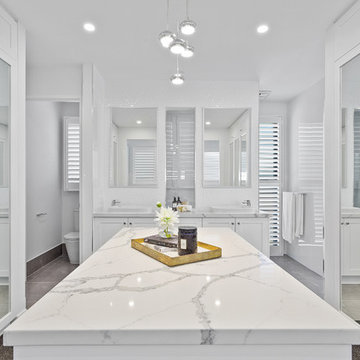
Architecturally inspired split level residence offering 5 bedrooms, 3 bathrooms, powder room, media room, office/parents retreat, butlers pantry, alfresco area, in ground pool plus so much more. Quality designer fixtures and fittings throughout making this property modern and luxurious with a contemporary feel. The clever use of screens and front entry gatehouse offer privacy and seclusion.
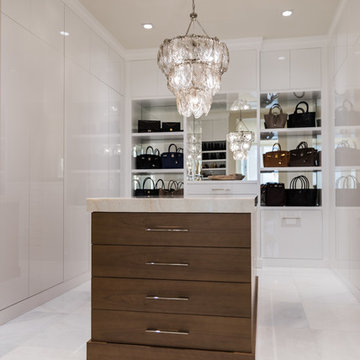
Robert Madrid Photography
Photo of a large traditional women's walk-in wardrobe in Miami with flat-panel cabinets, marble floors, white cabinets and white floor.
Photo of a large traditional women's walk-in wardrobe in Miami with flat-panel cabinets, marble floors, white cabinets and white floor.
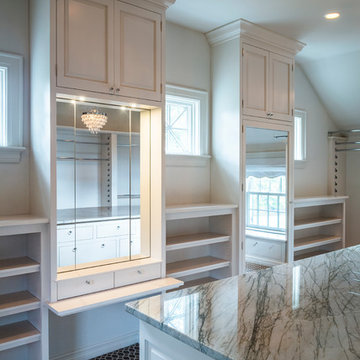
Inspiration for a large contemporary gender-neutral walk-in wardrobe in Cincinnati with raised-panel cabinets, white cabinets and brown floor.
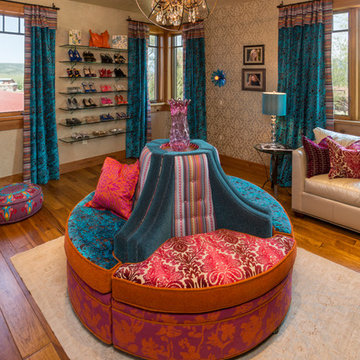
Tim Murphy Photography
Inspiration for a large eclectic women's dressing room in Denver with medium hardwood floors, open cabinets and brown floor.
Inspiration for a large eclectic women's dressing room in Denver with medium hardwood floors, open cabinets and brown floor.
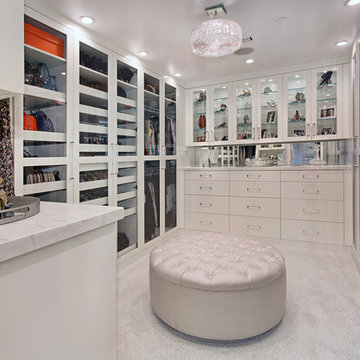
Designed By: Richard Bustos Photos By: Jeri Koegel
Ron and Kathy Chaisson have lived in many homes throughout Orange County, including three homes on the Balboa Peninsula and one at Pelican Crest. But when the “kind of retired” couple, as they describe their current status, decided to finally build their ultimate dream house in the flower streets of Corona del Mar, they opted not to skimp on the amenities. “We wanted this house to have the features of a resort,” says Ron. “So we designed it to have a pool on the roof, five patios, a spa, a gym, water walls in the courtyard, fire-pits and steam showers.”
To bring that five-star level of luxury to their newly constructed home, the couple enlisted Orange County’s top talent, including our very own rock star design consultant Richard Bustos, who worked alongside interior designer Trish Steel and Patterson Custom Homes as well as Brandon Architects. Together the team created a 4,500 square-foot, five-bedroom, seven-and-a-half-bathroom contemporary house where R&R get top billing in almost every room. Two stories tall and with lots of open spaces, it manages to feel spacious despite its narrow location. And from its third floor patio, it boasts panoramic ocean views.
“Overall we wanted this to be contemporary, but we also wanted it to feel warm,” says Ron. Key to creating that look was Richard, who selected the primary pieces from our extensive portfolio of top-quality furnishings. Richard also focused on clean lines and neutral colors to achieve the couple’s modern aesthetic, while allowing both the home’s gorgeous views and Kathy’s art to take center stage.
As for that mahogany-lined elevator? “It’s a requirement,” states Ron. “With three levels, and lots of entertaining, we need that elevator for keeping the bar stocked up at the cabana, and for our big barbecue parties.” He adds, “my wife wears high heels a lot of the time, so riding the elevator instead of taking the stairs makes life that much better for her.”
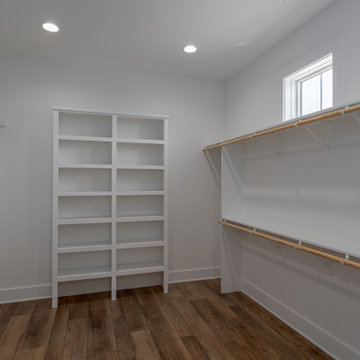
Farmhouse interior with traditional/transitional design elements. Accents include nickel gap wainscoting, tongue and groove ceilings, wood accent doors, wood beams, porcelain and marble tile, and LVP flooring, The custom-built master closet features ample room for hanging clothes and storing shoes.
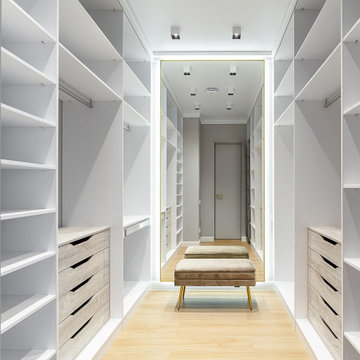
Гардеробная комната при мастер-спальне, выполненная в сером цвете с белой мебелью и большим настенным зеркалом.
Inspiration for a large contemporary gender-neutral walk-in wardrobe in Other with light wood cabinets, porcelain floors and beige floor.
Inspiration for a large contemporary gender-neutral walk-in wardrobe in Other with light wood cabinets, porcelain floors and beige floor.
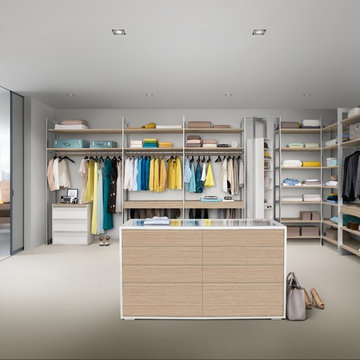
Материал исполнения: мебельная плита Egger, цвет Вудлайн мокко
This is an example of a large contemporary gender-neutral walk-in wardrobe in Moscow with open cabinets, laminate floors and grey floor.
This is an example of a large contemporary gender-neutral walk-in wardrobe in Moscow with open cabinets, laminate floors and grey floor.
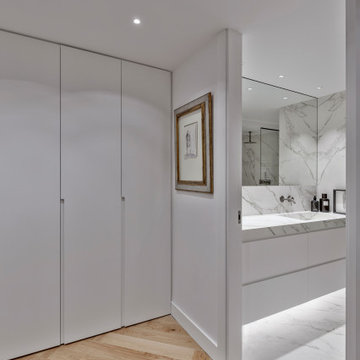
This is an example of a large transitional walk-in wardrobe in Valencia.
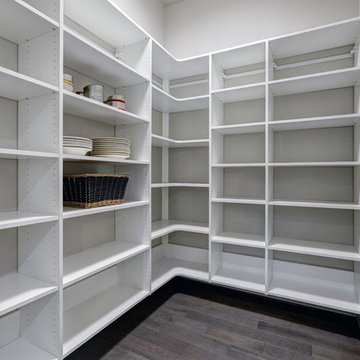
Inspiration for a large contemporary walk-in wardrobe in Toronto with open cabinets, medium wood cabinets, bamboo floors and grey floor.
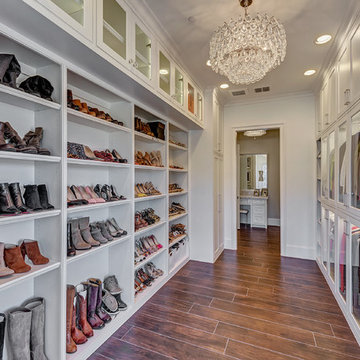
Master Closet with chandelier and lots of storage for shoes and all clothes are behind lighted glass panel doors. Display case for purses and make-up vanity in the changing room.
Photgrapher: Realty Pro Shots
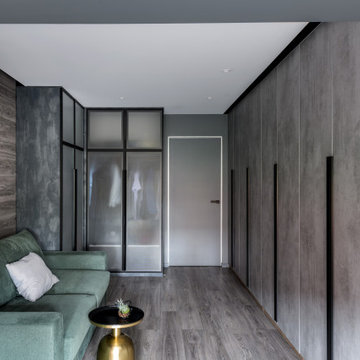
Large contemporary men's walk-in wardrobe in Novosibirsk with glass-front cabinets, grey cabinets, vinyl floors and grey floor.
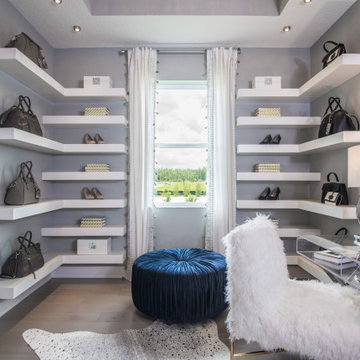
A Flex Room turned home office / walk in closet for a Fashion Blogger.
Photo of a large contemporary walk-in wardrobe in Tampa with white cabinets, medium hardwood floors and recessed.
Photo of a large contemporary walk-in wardrobe in Tampa with white cabinets, medium hardwood floors and recessed.
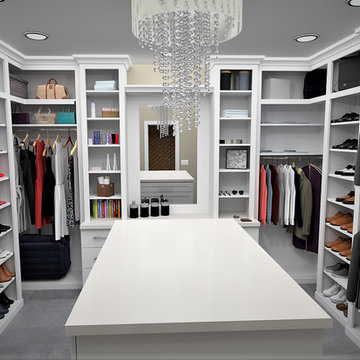
Inspiration for a large modern gender-neutral walk-in wardrobe in Indianapolis with flat-panel cabinets and white cabinets.
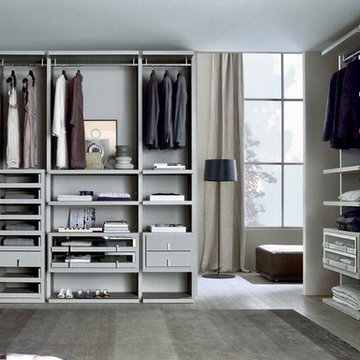
Photo of a large contemporary gender-neutral walk-in wardrobe in Miami with grey cabinets, medium hardwood floors, grey floor and open cabinets.
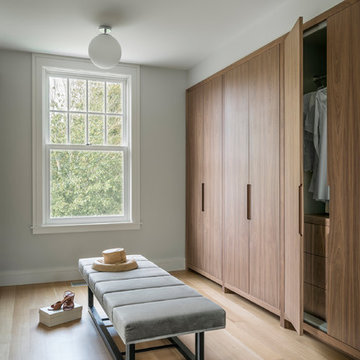
Photography: Richard Mandelkorn
Interior Design: Christine Lane Interiors
Inspiration for a large contemporary gender-neutral walk-in wardrobe in Boston with flat-panel cabinets, medium wood cabinets, light hardwood floors and brown floor.
Inspiration for a large contemporary gender-neutral walk-in wardrobe in Boston with flat-panel cabinets, medium wood cabinets, light hardwood floors and brown floor.
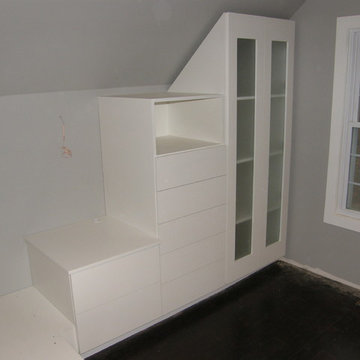
Does your home have rooms with a tight or unusual layout? Transform that useless space into a functional room with a custom organization design from Closets For Life. See more examples of our work at www.closetsforlife.com.
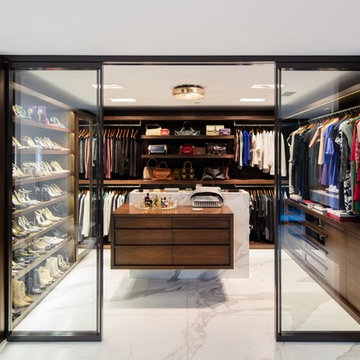
Steve Lerum
Inspiration for a large contemporary gender-neutral walk-in wardrobe in Orange County with dark wood cabinets, marble floors, open cabinets and grey floor.
Inspiration for a large contemporary gender-neutral walk-in wardrobe in Orange County with dark wood cabinets, marble floors, open cabinets and grey floor.
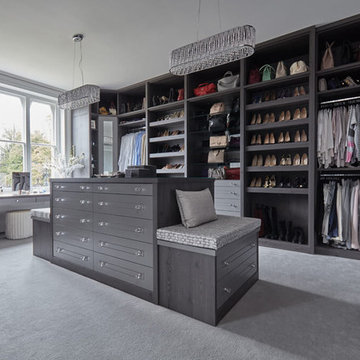
A bespoke dressing room that’s beautifully tailored to your requirements could give your home extra storage, space and style. This modern design features an island of drawers with sumptuous seating, hand-built to suit our client’s needs. Open wardrobes and shelving with sleek, clean lines are made-to-measure, maximising every inch of wall space.
Traditionally, favourite finishes for upscale dressing rooms are oak or walnut but our client had a vision of sophisticated glamour and wanted a finish that wouldn’t look out of place in a 5-star hotel. Our extensive range allowed our designer to be as creative as she want which led her to recommended anthracite larch – one of our unique finishes. To complement this, the client selected our latest door style, Hampton in our bespoke paint colour, Marjoram. When the material, the door style and finish are all combined you get a truly distinctive end result.
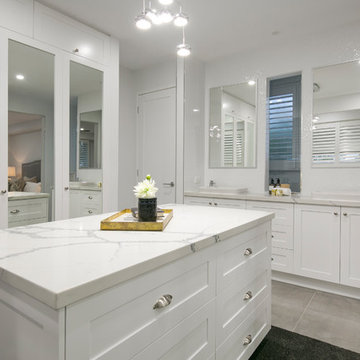
Architecturally inspired split level residence offering 5 bedrooms, 3 bathrooms, powder room, media room, office/parents retreat, butlers pantry, alfresco area, in ground pool plus so much more. Quality designer fixtures and fittings throughout making this property modern and luxurious with a contemporary feel. The clever use of screens and front entry gatehouse offer privacy and seclusion.
Large Grey Storage and Wardrobe Design Ideas
4